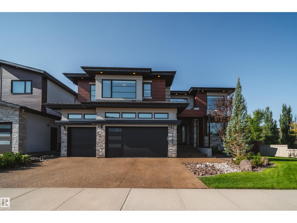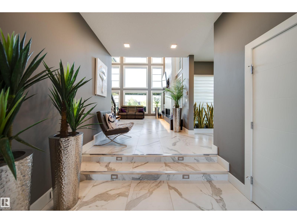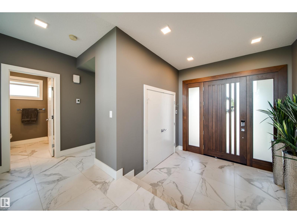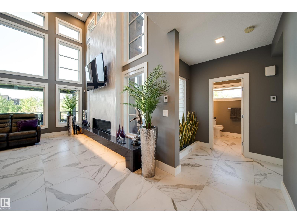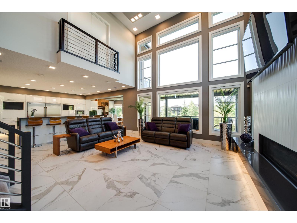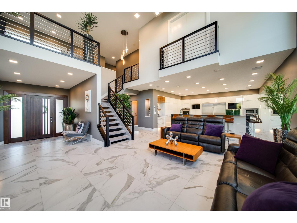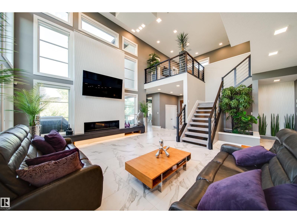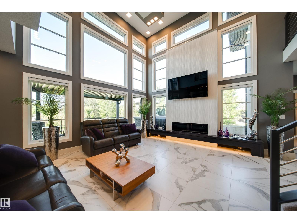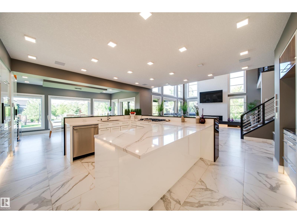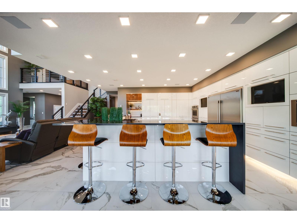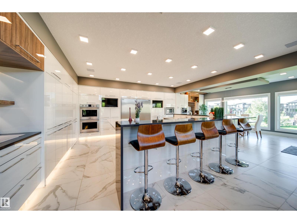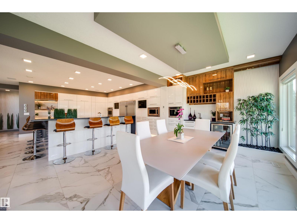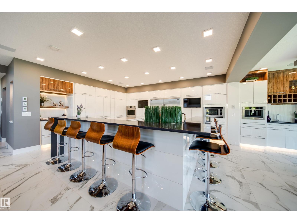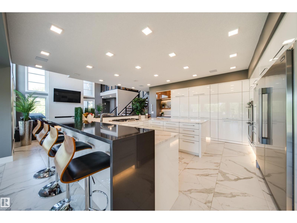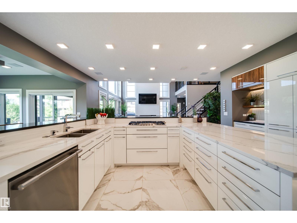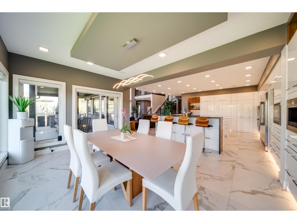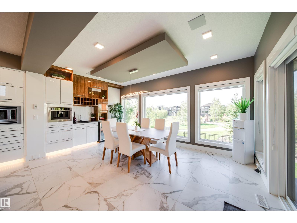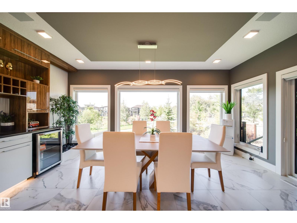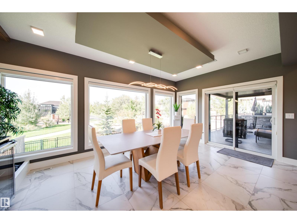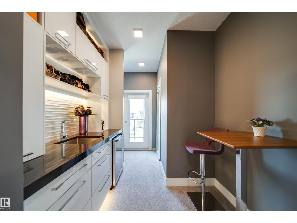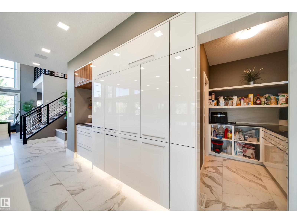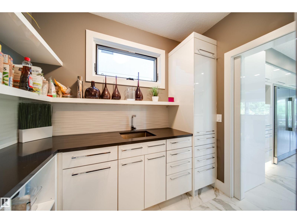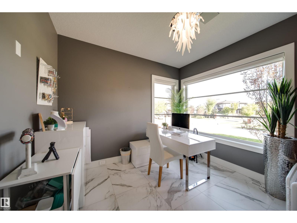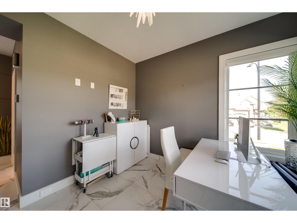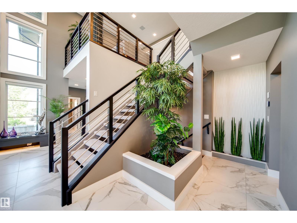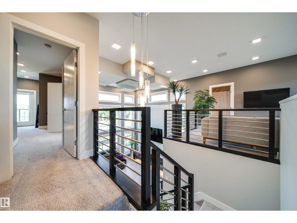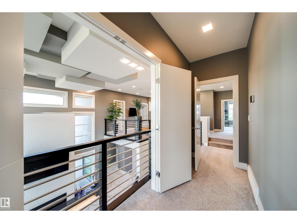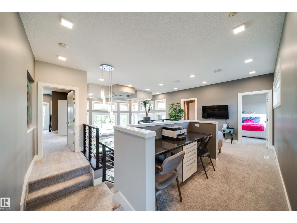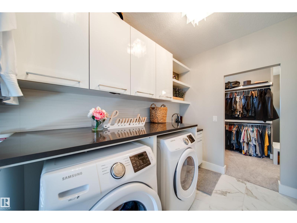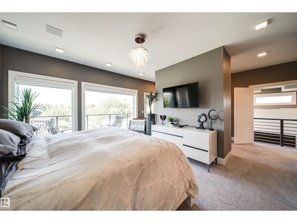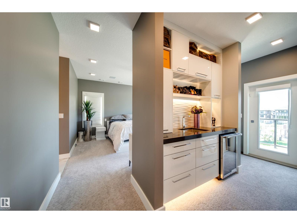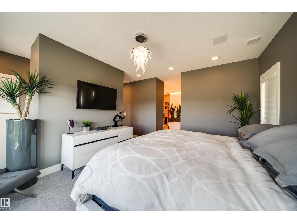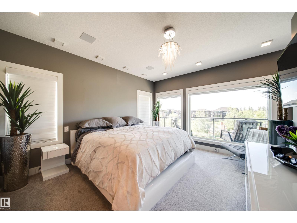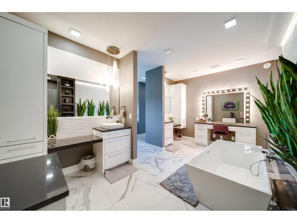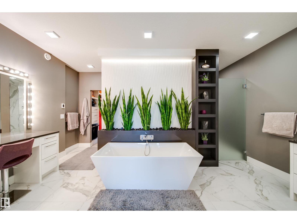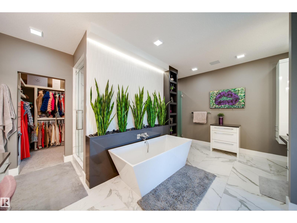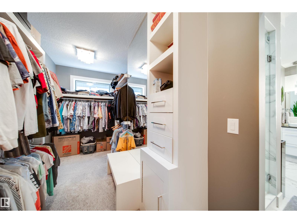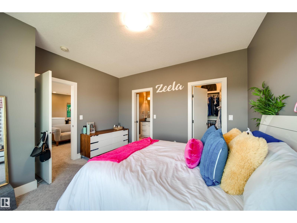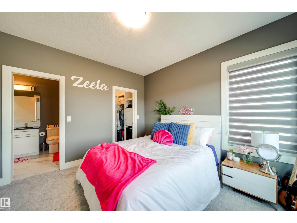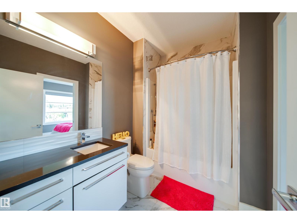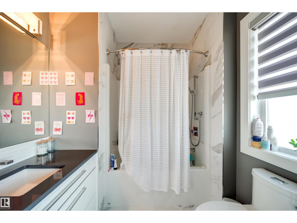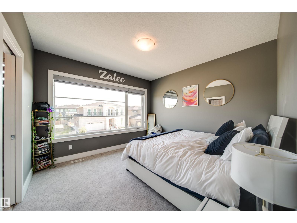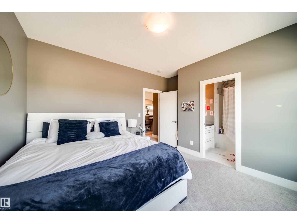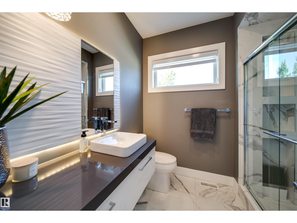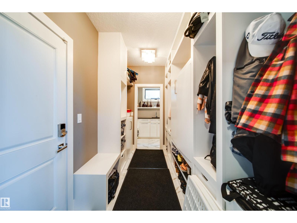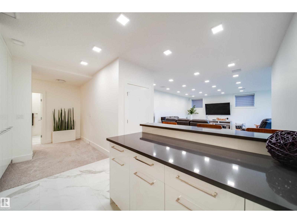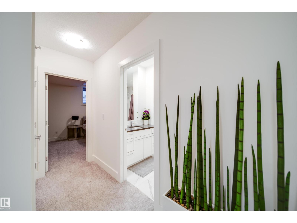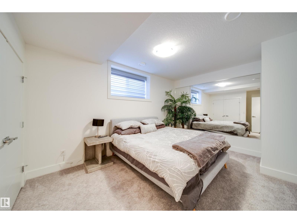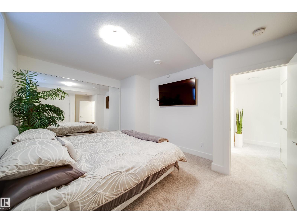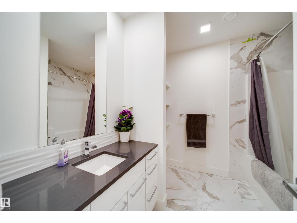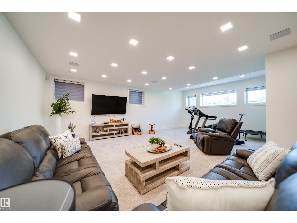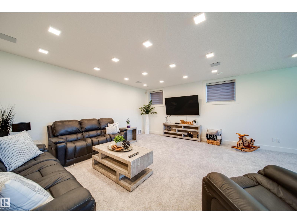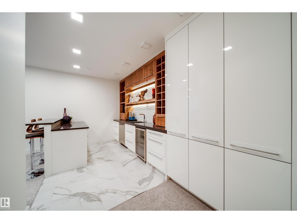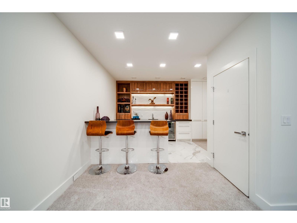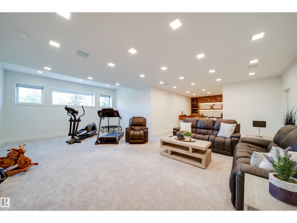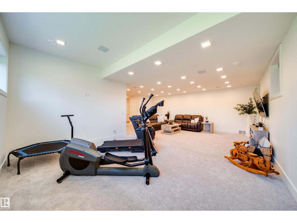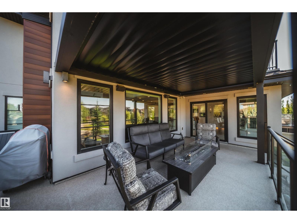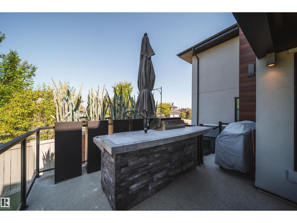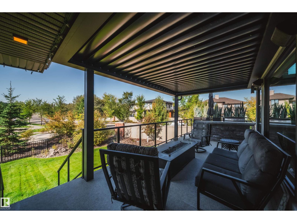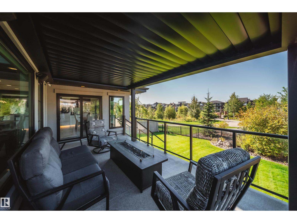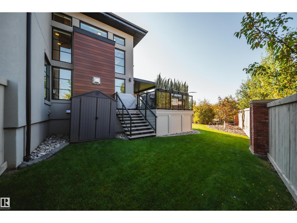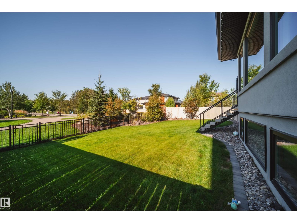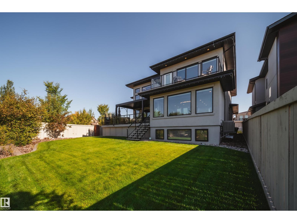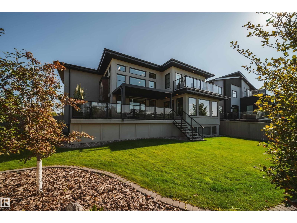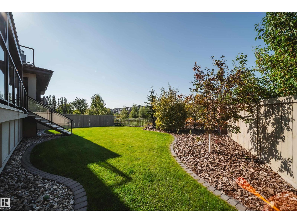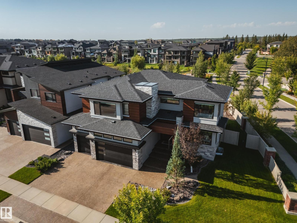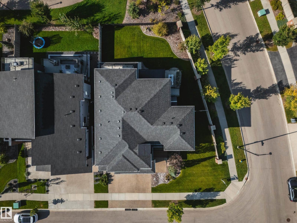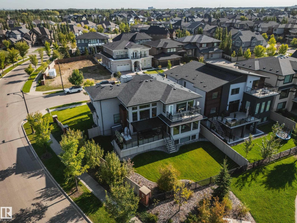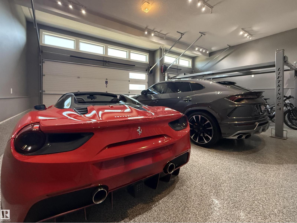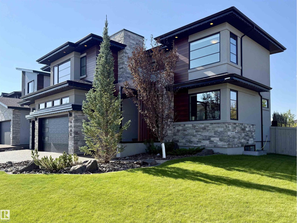4143 Kennedy Green Gr Sw Edmonton, Alberta T6W 3B3
$1,888,000
Award-winning show home by Vicky’s Homes (best build under $2m) ready for the buyer that has a budget for the best! TRIPLE CAR GARAGE with room for 6 via lifts, 4 beds total + main floor den/bed, 5 baths, fully finished & backing pond/greenspace with a large SW yard! This home is loaded and a must see, located in the community of Keswick which is nestled between parks, ponds, trails & the river. The expansive main floor brings in plenty of natural light with the 2 storey vault but adds warmth with the heated floor tiles. The massive kitchen is an entertainers dream featuring built in appliances, lots of cabinetry & a special U shaped island where everyone will gather. Steps away is a large deck with built in bbq & custom built automated pergola. Upstairs the 3 beds all have their own bath with the primary having a balcony, large closet and ensuite with steam shower & multiple vanities. The basement is finished with a wet bar, rec room & 4th bed - Automation/blinds/control4 throughout + und. sprinklers! (id:42336)
Property Details
| MLS® Number | E4455135 |
| Property Type | Single Family |
| Neigbourhood | Keswick |
| Amenities Near By | Airport, Park, Golf Course, Playground, Public Transit, Schools, Shopping |
| Features | Corner Site, See Remarks |
| Parking Space Total | 6 |
Building
| Bathroom Total | 5 |
| Bedrooms Total | 4 |
| Appliances | Dishwasher, Dryer, Garage Door Opener Remote(s), Garage Door Opener, Microwave, Stove, Gas Stove(s), Washer, Window Coverings, Wine Fridge, Refrigerator |
| Basement Development | Finished |
| Basement Type | Full (finished) |
| Constructed Date | 2016 |
| Construction Style Attachment | Detached |
| Cooling Type | Central Air Conditioning |
| Fireplace Fuel | Gas |
| Fireplace Present | Yes |
| Fireplace Type | Unknown |
| Heating Type | Forced Air |
| Stories Total | 2 |
| Size Interior | 3359 Sqft |
| Type | House |
Parking
| Attached Garage |
Land
| Acreage | No |
| Fence Type | Fence |
| Land Amenities | Airport, Park, Golf Course, Playground, Public Transit, Schools, Shopping |
| Size Irregular | 758.67 |
| Size Total | 758.67 M2 |
| Size Total Text | 758.67 M2 |
Rooms
| Level | Type | Length | Width | Dimensions |
|---|---|---|---|---|
| Basement | Bedroom 4 | 3.66 m | 5.37 m | 3.66 m x 5.37 m |
| Basement | Recreation Room | 8.44 m | 8.37 m | 8.44 m x 8.37 m |
| Main Level | Living Room | 6.24 m | 4.62 m | 6.24 m x 4.62 m |
| Main Level | Dining Room | 5.45 m | 3.66 m | 5.45 m x 3.66 m |
| Main Level | Kitchen | 5.16 m | 5.89 m | 5.16 m x 5.89 m |
| Main Level | Den | 3.34 m | 3.25 m | 3.34 m x 3.25 m |
| Upper Level | Primary Bedroom | 3.81 m | 4.53 m | 3.81 m x 4.53 m |
| Upper Level | Bedroom 2 | 4.12 m | 3.66 m | 4.12 m x 3.66 m |
| Upper Level | Bedroom 3 | 4.01 m | 3.65 m | 4.01 m x 3.65 m |
| Upper Level | Bonus Room | 2.83 m | 4.33 m | 2.83 m x 4.33 m |
https://www.realtor.ca/real-estate/28788402/4143-kennedy-green-gr-sw-edmonton-keswick
Interested?
Contact us for more information

Adam T. Dirksen
Associate
(780) 988-4067
www.adamdirksen.com/
https://www.facebook.com/AdamDirksenandAssociates/
https://www.instagram.com/sellingedmonton/
130-14101 West Block
Edmonton, Alberta T5N 1L5
(780) 705-8785
www.rimrockrealestate.ca/


