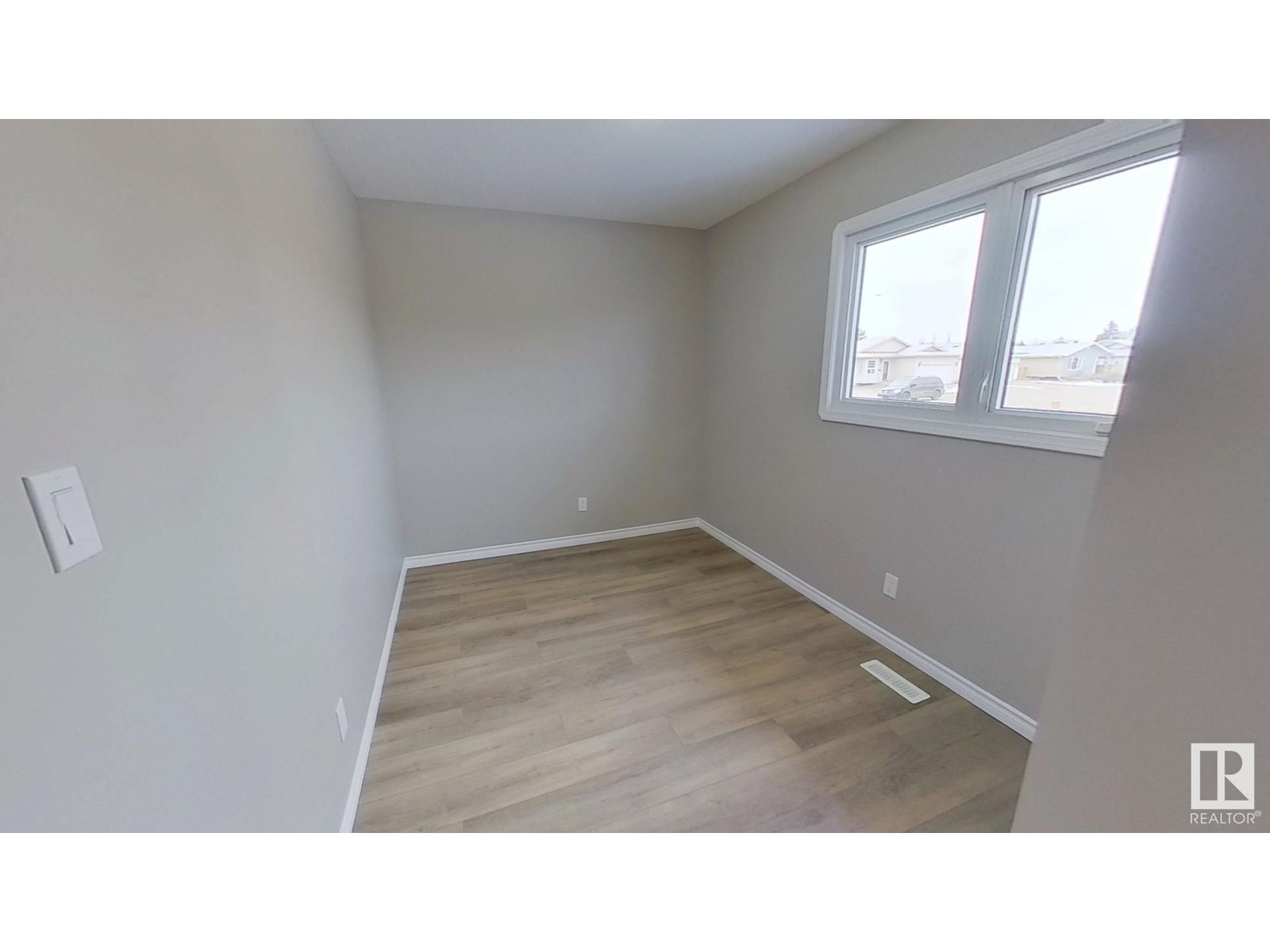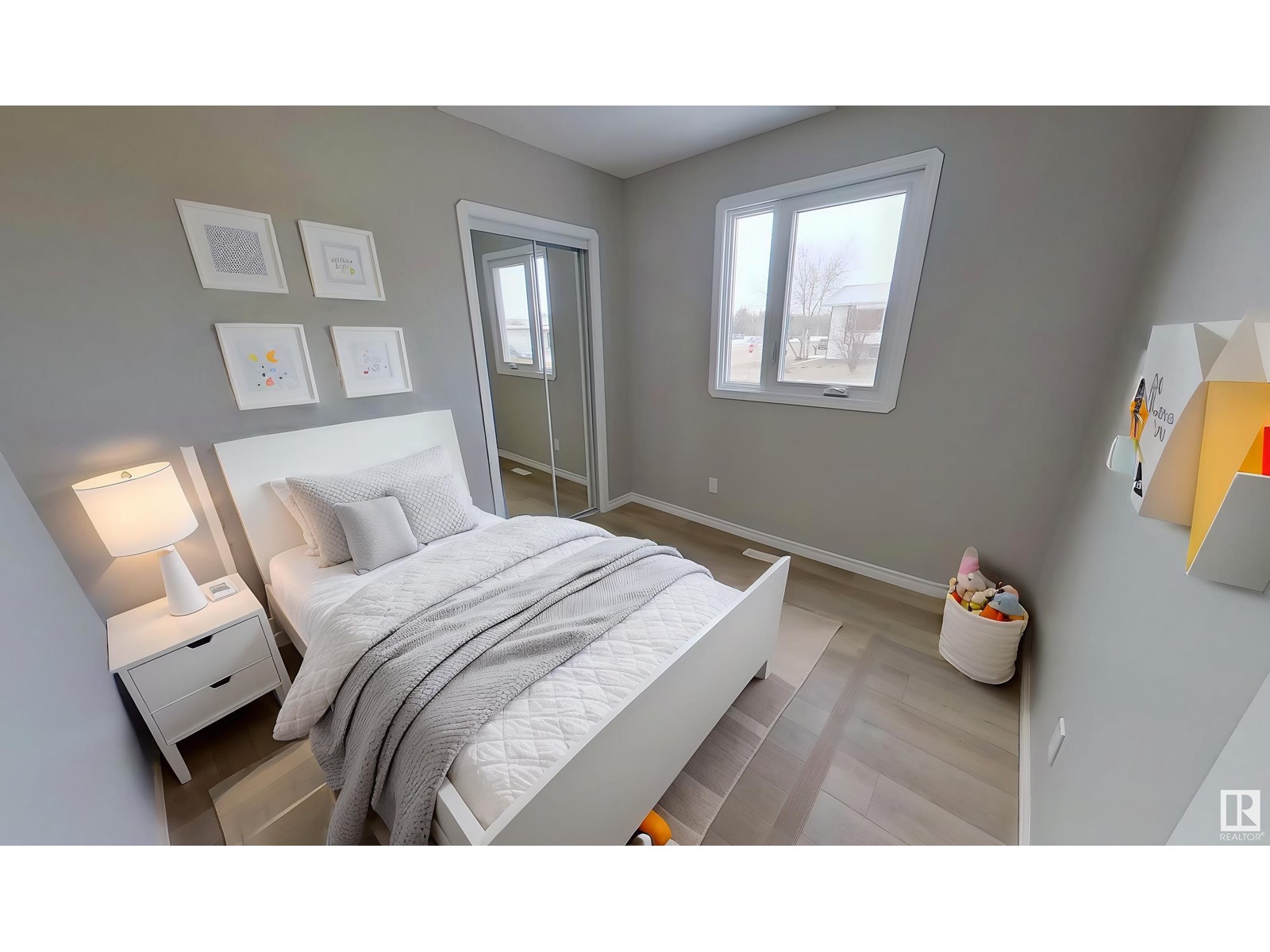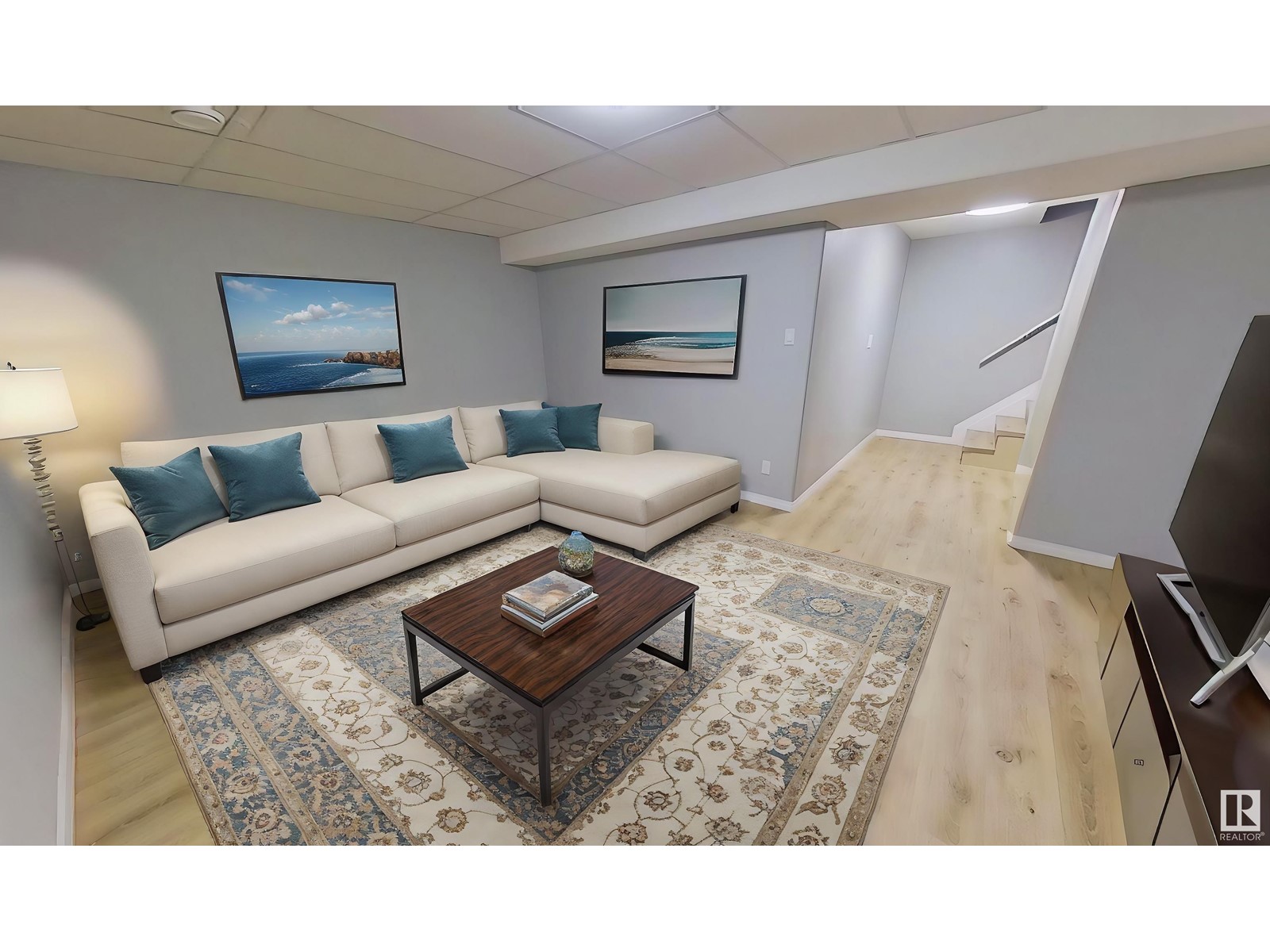4145 51 St Gibbons, Alberta T0A 1N0
$360,000
Discover your dream home in Gibbons, Alberta! This renovated bungalow features a fully updated basement and blends modern living with timeless charm. Perfect for families, first-time buyers, and retirees, it offers easy access to local amenities. This home has ample space with three bedrooms upstairs and one in the basement. The open concept living room and kitchen are filled with natural light. The modern kitchen includes all appliances, custom cabinets, and quartz countertops. The main bedroom opens onto a deck leading to the fenced yard. The main bathroom continues the custom design and quartz finishes. The basement offers an additional bedroom, full bathroom, and spacious rec area. Recent upgrades include a new furnace, water tank, electrical and plumbing systems, and new windows upstairs. Enjoy a large backyard, perfect for entertaining. Located near a playground, schools, and shops. Gibbons offers beautiful walking trails and is close to Edmonton, Morinville, and Fort Saskatchewan. (id:42336)
Property Details
| MLS® Number | E4426028 |
| Property Type | Single Family |
| Neigbourhood | Gibbons |
| Amenities Near By | Playground, Schools, Shopping |
| Features | Corner Site, Paved Lane, Park/reserve, Lane, Closet Organizers, No Animal Home, No Smoking Home |
| Parking Space Total | 2 |
| Structure | Deck |
Building
| Bathroom Total | 2 |
| Bedrooms Total | 4 |
| Amenities | Vinyl Windows |
| Appliances | Dishwasher, Microwave Range Hood Combo, Refrigerator, Storage Shed, Stove |
| Architectural Style | Bungalow |
| Basement Development | Finished |
| Basement Type | Full (finished) |
| Constructed Date | 1981 |
| Construction Status | Insulation Upgraded |
| Construction Style Attachment | Detached |
| Fire Protection | Smoke Detectors |
| Heating Type | Forced Air |
| Stories Total | 1 |
| Size Interior | 966.9221 Sqft |
| Type | House |
Parking
| Stall | |
| No Garage |
Land
| Acreage | No |
| Fence Type | Fence |
| Land Amenities | Playground, Schools, Shopping |
| Size Irregular | 590.31 |
| Size Total | 590.31 M2 |
| Size Total Text | 590.31 M2 |
Rooms
| Level | Type | Length | Width | Dimensions |
|---|---|---|---|---|
| Basement | Family Room | Measurements not available | ||
| Basement | Bedroom 4 | Measurements not available | ||
| Main Level | Living Room | Measurements not available | ||
| Main Level | Kitchen | Measurements not available | ||
| Main Level | Primary Bedroom | Measurements not available | ||
| Main Level | Bedroom 2 | Measurements not available | ||
| Main Level | Bedroom 3 | Measurements not available |
https://www.realtor.ca/real-estate/28032003/4145-51-st-gibbons-gibbons
Interested?
Contact us for more information
Erin Holowach
Associate
10807 124 St Nw
Edmonton, Alberta T5M 0H4
(877) 888-3131

































