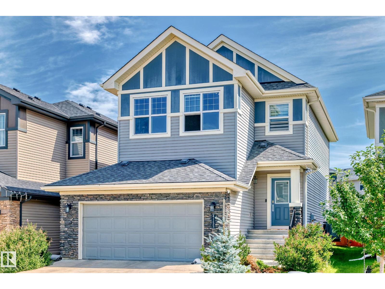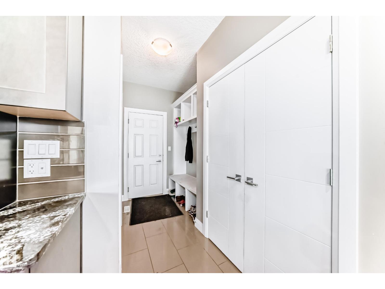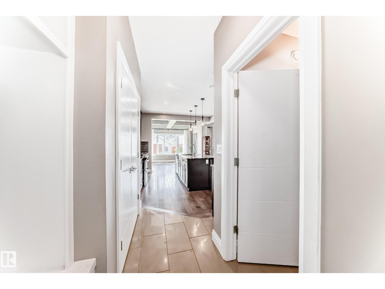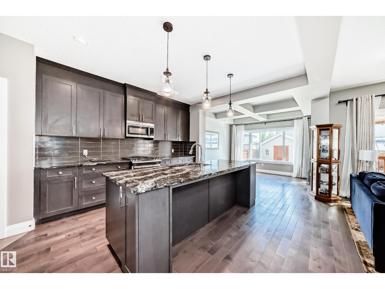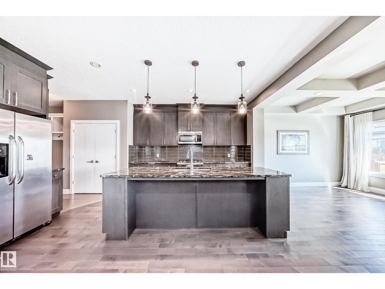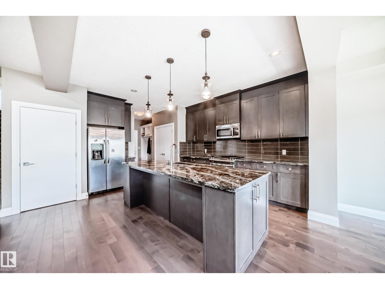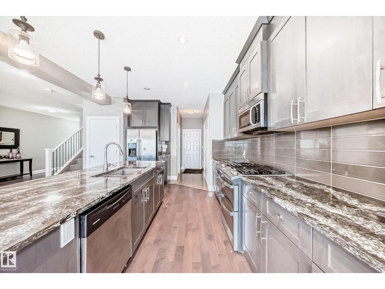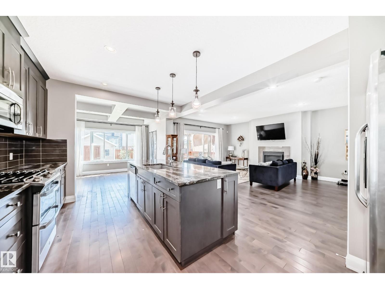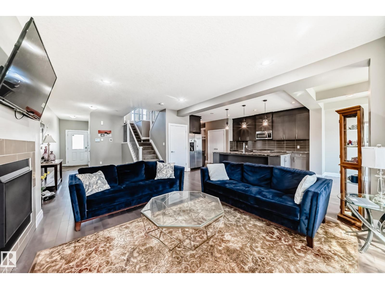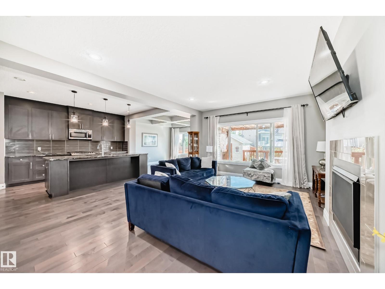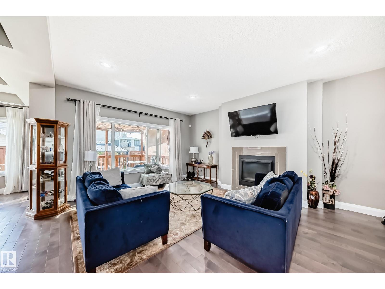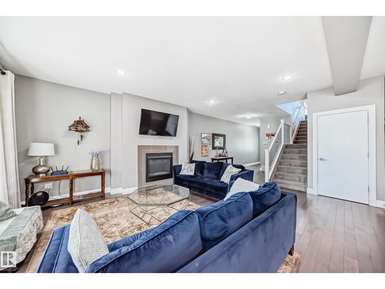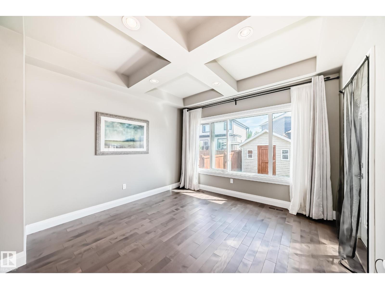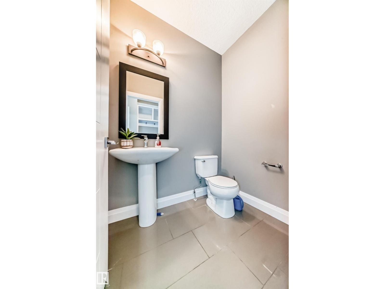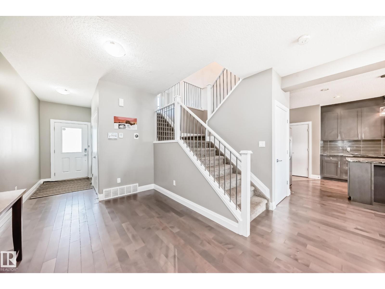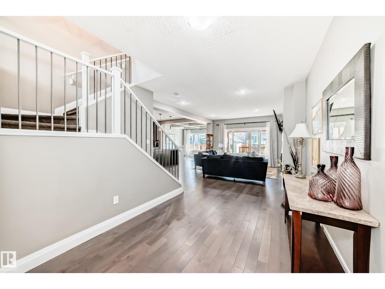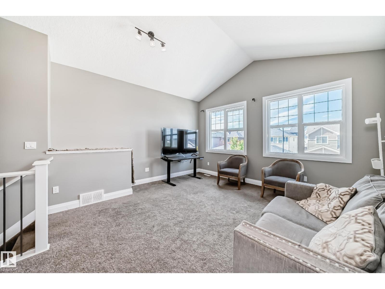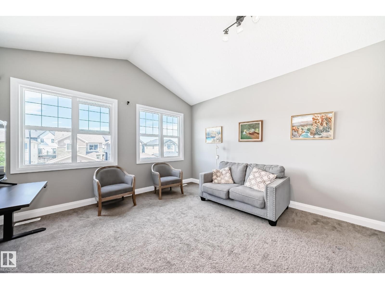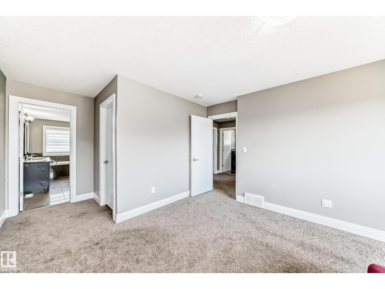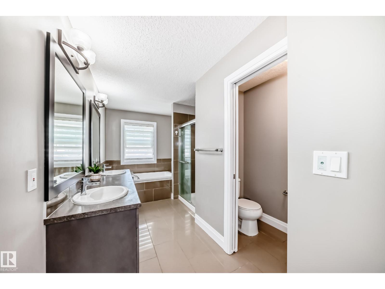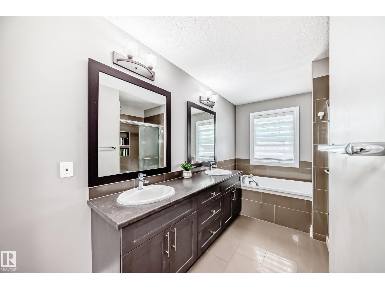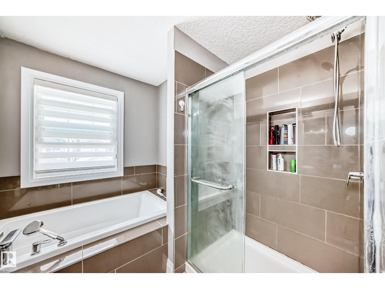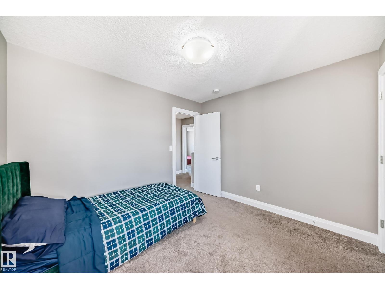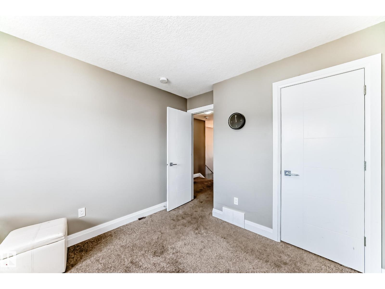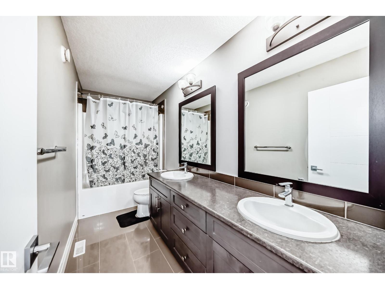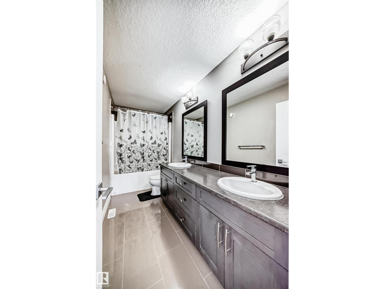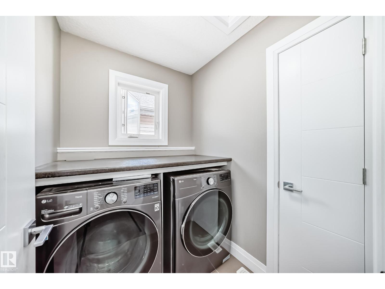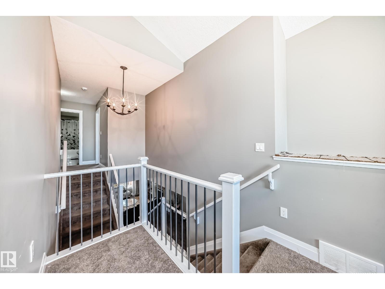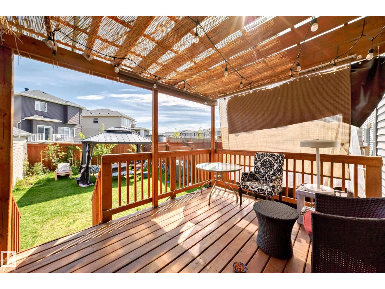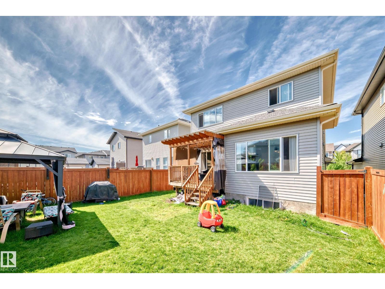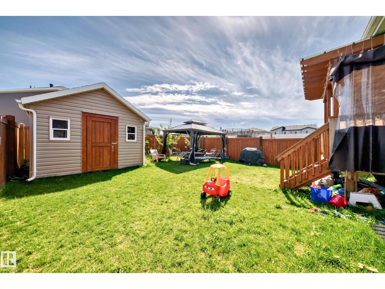4155 Charles Link Li Sw Edmonton, Alberta T6W 3H1
$624,700
Welcome to this stunning, fully upgraded home in the highly desirable community of Chappelle. Situated on a spacious lot, this property offers an open-concept floor plan with central A/C and a bright bonus room. The chef’s kitchen features elegant custom cabinetry, upgraded stainless steel appliances including a gas stove, granite countertops, and ample storage space. A dining area with a coffered ceiling flows seamlessly into the sun-filled living room with a cozy gas fireplace and large windows. The main floor is complete with a mudroom featuring custom shelving and a convenient 2-piece bathroom. Upstairs, the luxurious primary retreat includes a 5-piece ensuite with a soaker tub, stand-alone shower, dual sinks, tile flooring, a spacious vanity, and a walk-in closet. Two additional generously sized bedrooms, a bonus room, and another 5-piece bath complete the upper level. Enjoy the fully landscaped yard with an extensive deck, perfect for entertaining. The oversized heated garage. (id:42336)
Property Details
| MLS® Number | E4455089 |
| Property Type | Single Family |
| Neigbourhood | Chappelle Area |
| Amenities Near By | Airport, Playground, Public Transit |
| Features | Closet Organizers |
| Structure | Deck |
Building
| Bathroom Total | 3 |
| Bedrooms Total | 3 |
| Appliances | Dishwasher, Dryer, Microwave Range Hood Combo, Refrigerator, Gas Stove(s), Washer |
| Basement Development | Unfinished |
| Basement Type | Full (unfinished) |
| Constructed Date | 2015 |
| Construction Style Attachment | Detached |
| Fire Protection | Smoke Detectors |
| Fireplace Fuel | Gas |
| Fireplace Present | Yes |
| Fireplace Type | Unknown |
| Half Bath Total | 1 |
| Heating Type | Forced Air |
| Stories Total | 2 |
| Size Interior | 2209 Sqft |
| Type | House |
Parking
| Attached Garage |
Land
| Acreage | No |
| Fence Type | Fence |
| Land Amenities | Airport, Playground, Public Transit |
| Size Irregular | 386.25 |
| Size Total | 386.25 M2 |
| Size Total Text | 386.25 M2 |
Rooms
| Level | Type | Length | Width | Dimensions |
|---|---|---|---|---|
| Main Level | Living Room | 4.96 × 5.69 | ||
| Main Level | Dining Room | 3.63 × 3.32 | ||
| Main Level | Kitchen | 4.97 × 3.28 | ||
| Upper Level | Primary Bedroom | 3.49 × 4.93 | ||
| Upper Level | Bedroom 2 | 3.53 × 2.93 | ||
| Upper Level | Bedroom 3 | 3.02 × 3.27 | ||
| Upper Level | Bonus Room | 4.53 × 4.54 | ||
| Upper Level | Laundry Room | Measurements not available |
https://www.realtor.ca/real-estate/28787414/4155-charles-link-li-sw-edmonton-chappelle-area
Interested?
Contact us for more information
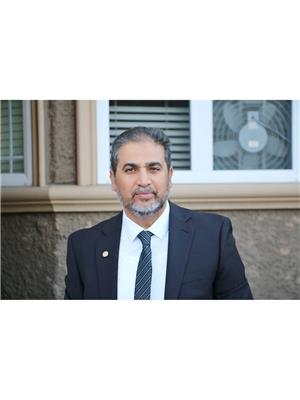
Rashid Ahmad
Associate
(780) 436-6178
www.rashidhomes.com/

3659 99 St Nw
Edmonton, Alberta T6E 6K5
(780) 436-1162
(780) 436-6178
Samia Ahmad
Associate

3659 99 St Nw
Edmonton, Alberta T6E 6K5
(780) 436-1162
(780) 436-6178


