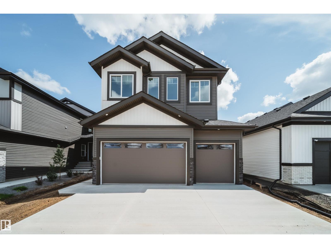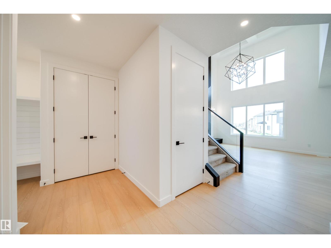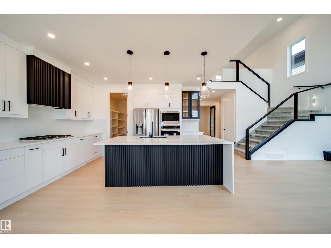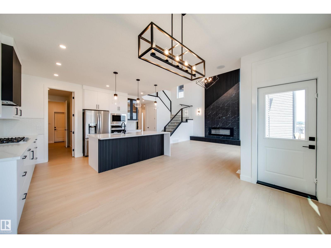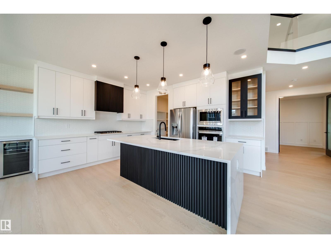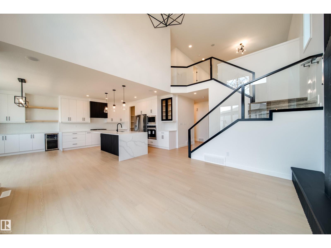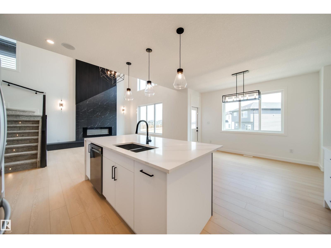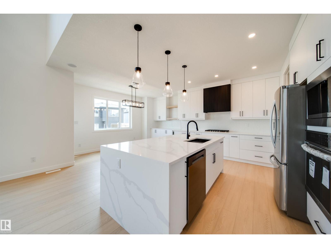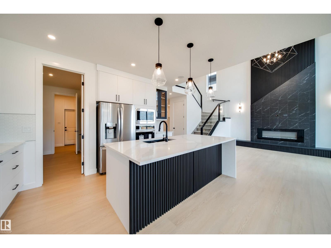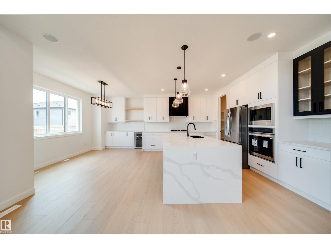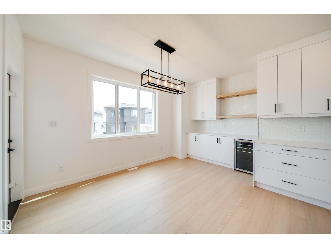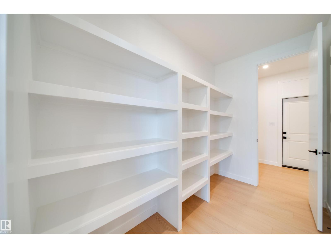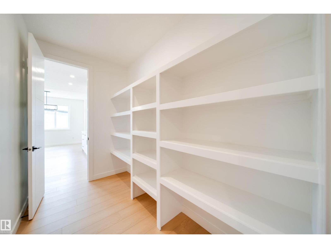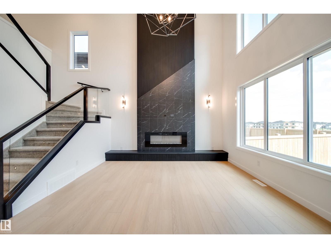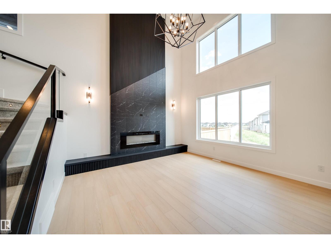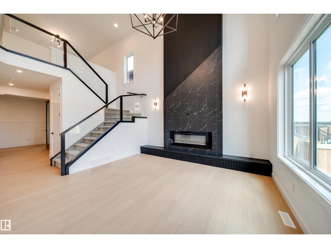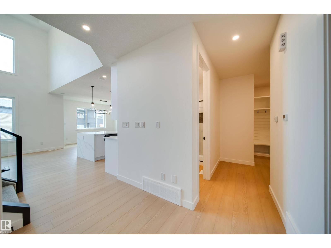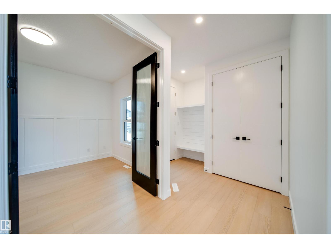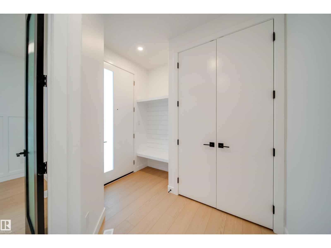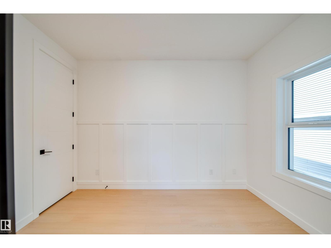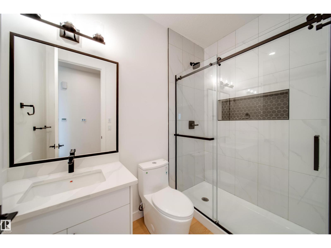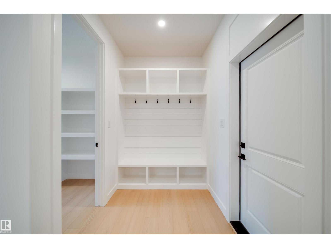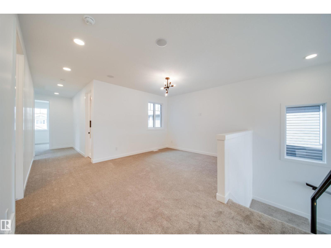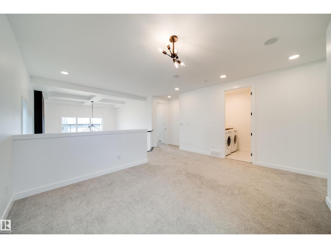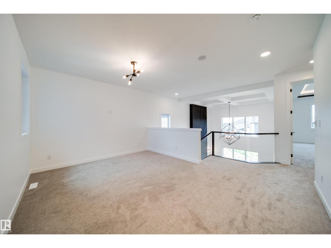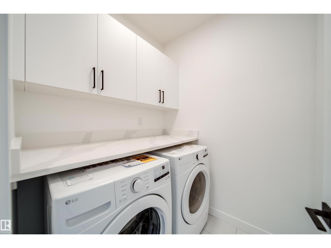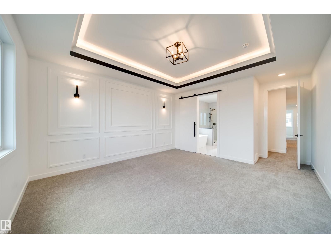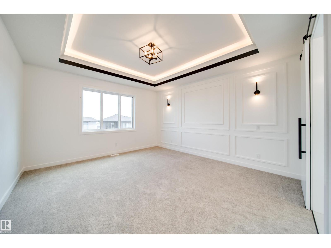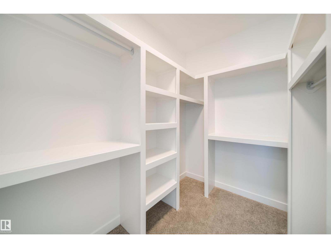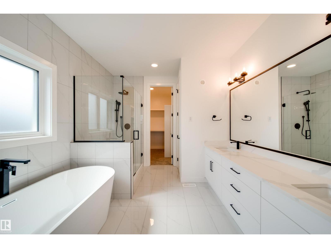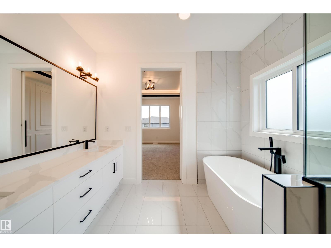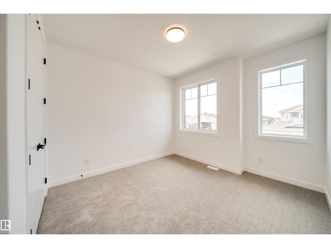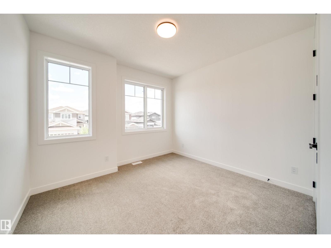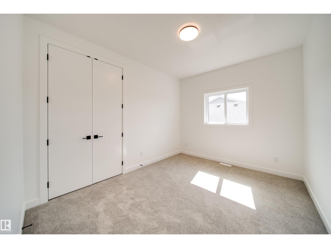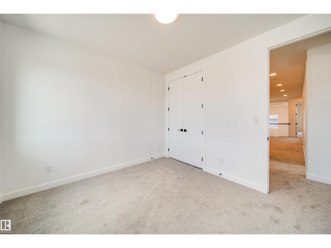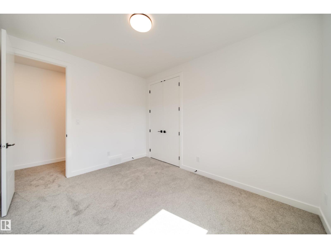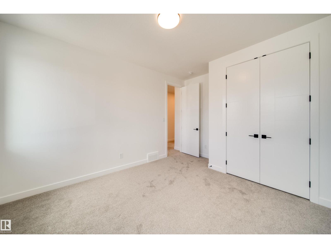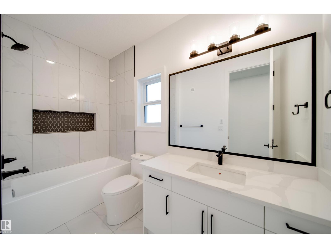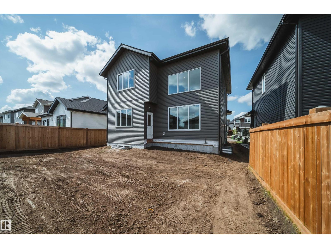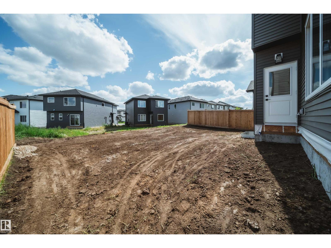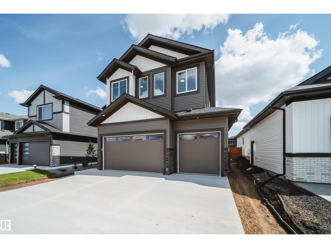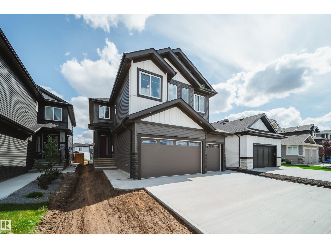42 Dillworth Cr Spruce Grove, Alberta T7X 0E6
$749,900
Welcome to this impressive 2-storey custom-built home by VIBRANT HOMES! Spanning 2,625 sq. ft., this home features 5 spacious bedrooms and 3 full bathrooms. The main floor offers 8' doors a large bedroom and a full bathroom, complimented by a coffered ceiling and an open-to-below family room. A striking feature wall sets the tone, complete with a modern electric fireplace. The custom kitchen boasts waterfall quartz countertops, two-tone ceiling-height cabinets, and an extended layout overlooking the bright and airy nook. A convenient walk-through pantry offers ample storage space, along with a mudroom. Upstairs, the luxurious primary bedroom includes a spa-inspired 5-piece ensuite and a walk-in closet. You'll also find 3 additional generously-sized bedrooms, a 4-piece bathroom, a laundry room, and an expansive bonus room. The OVERSIZED TRIPLE CAR GARAGE provides plenty of space for all your needs. The basement features a separate side entrance, presenting great potential for an income generating suite. (id:42336)
Property Details
| MLS® Number | E4454586 |
| Property Type | Single Family |
| Neigbourhood | Deer Park_SPGR |
| Amenities Near By | Airport, Playground, Schools, Shopping |
| Features | Flat Site |
| Parking Space Total | 6 |
| Structure | Deck |
Building
| Bathroom Total | 3 |
| Bedrooms Total | 5 |
| Amenities | Ceiling - 10ft |
| Appliances | Dishwasher, Dryer, Garage Door Opener Remote(s), Garage Door Opener, Hood Fan, Oven - Built-in, Microwave, Refrigerator, Stove, Washer, Wine Fridge |
| Basement Development | Unfinished |
| Basement Type | Full (unfinished) |
| Constructed Date | 2025 |
| Construction Style Attachment | Detached |
| Fireplace Fuel | Electric |
| Fireplace Present | Yes |
| Fireplace Type | Insert |
| Heating Type | Forced Air |
| Stories Total | 2 |
| Size Interior | 2625 Sqft |
| Type | House |
Parking
| Attached Garage |
Land
| Acreage | No |
| Land Amenities | Airport, Playground, Schools, Shopping |
| Size Irregular | 436.64 |
| Size Total | 436.64 M2 |
| Size Total Text | 436.64 M2 |
Rooms
| Level | Type | Length | Width | Dimensions |
|---|---|---|---|---|
| Main Level | Living Room | 4.29 m | 4.23 m | 4.29 m x 4.23 m |
| Main Level | Dining Room | 5.12 m | 2.55 m | 5.12 m x 2.55 m |
| Main Level | Kitchen | 4.52 m | 4.08 m | 4.52 m x 4.08 m |
| Main Level | Bedroom 5 | 3.63 m | 3.04 m | 3.63 m x 3.04 m |
| Upper Level | Primary Bedroom | 4.4 m | 5.99 m | 4.4 m x 5.99 m |
| Upper Level | Bedroom 2 | 3.77 m | 3.02 m | 3.77 m x 3.02 m |
| Upper Level | Bedroom 3 | 3.35 m | 4.31 m | 3.35 m x 4.31 m |
| Upper Level | Bedroom 4 | 3.51 m | 3.31 m | 3.51 m x 3.31 m |
| Upper Level | Bonus Room | 4.95 m | 3.62 m | 4.95 m x 3.62 m |
https://www.realtor.ca/real-estate/28772954/42-dillworth-cr-spruce-grove-deer-parkspgr
Interested?
Contact us for more information

Adam T. Dirksen
Associate
(780) 988-4067
www.adamdirksen.com/
https://www.facebook.com/AdamDirksenandAssociates/
https://www.instagram.com/sellingedmonton/
130-14101 West Block
Edmonton, Alberta T5N 1L5
(780) 705-8785
www.rimrockrealestate.ca/


