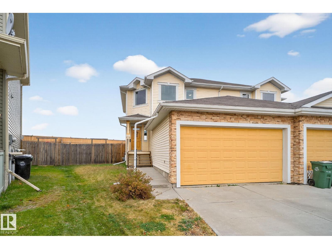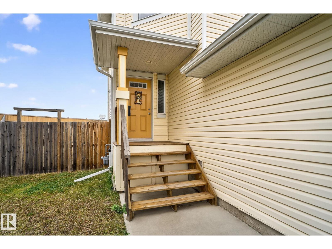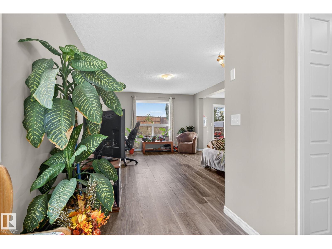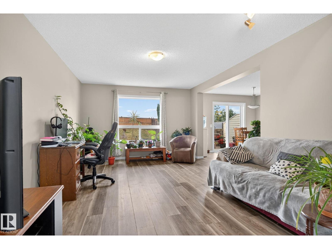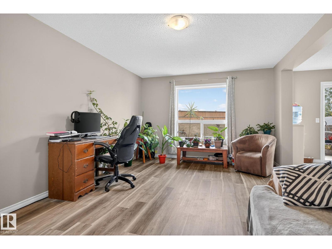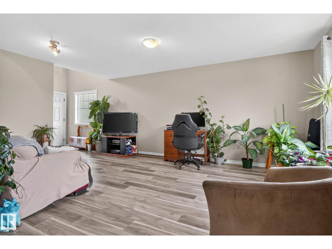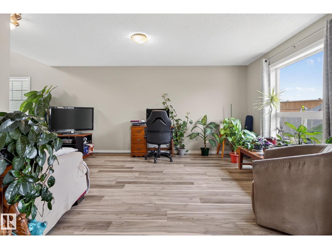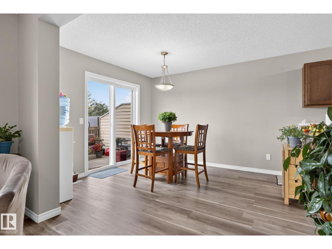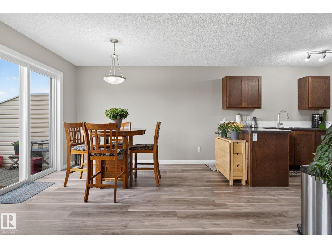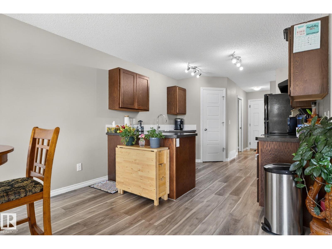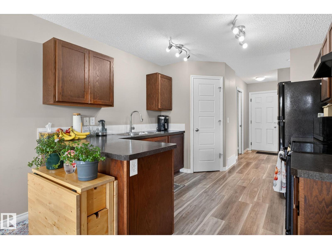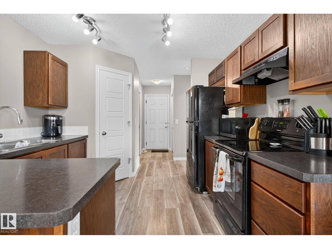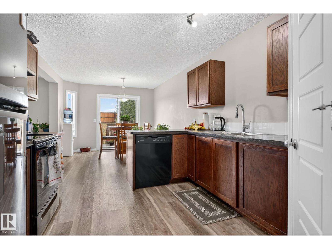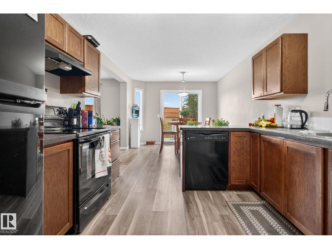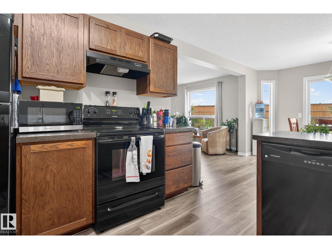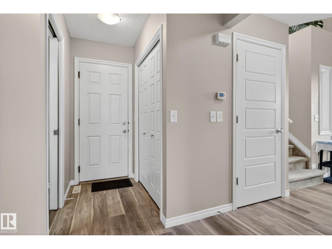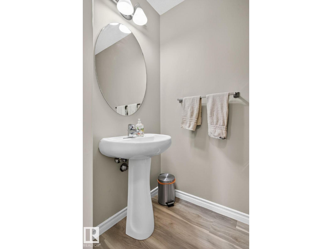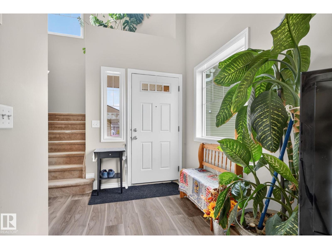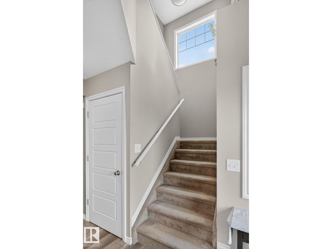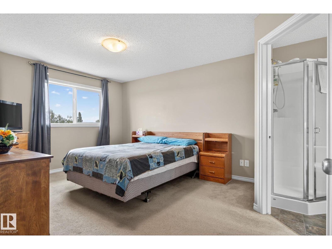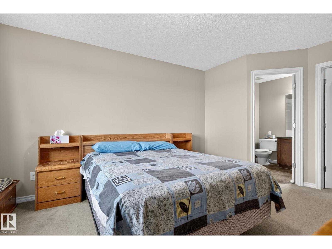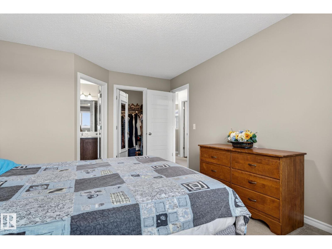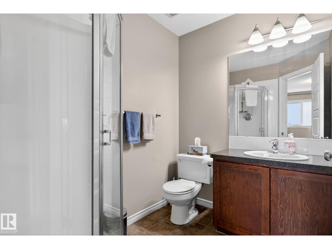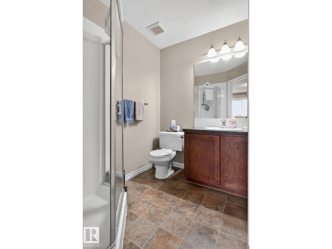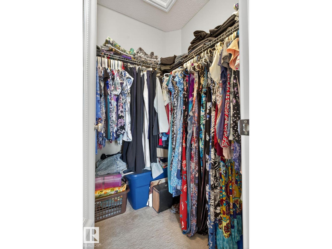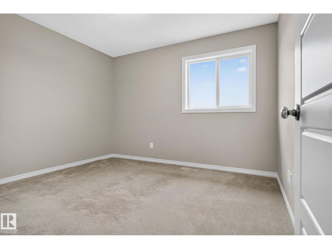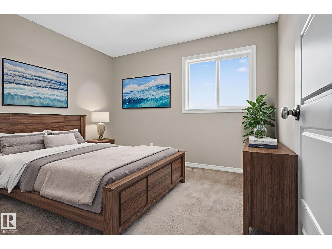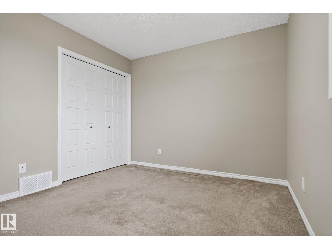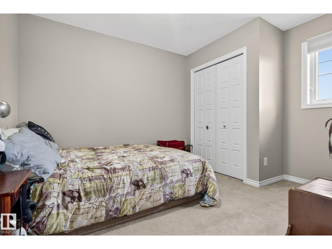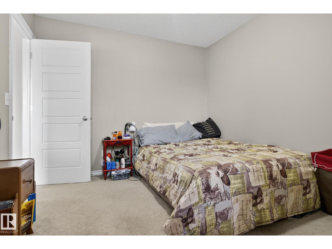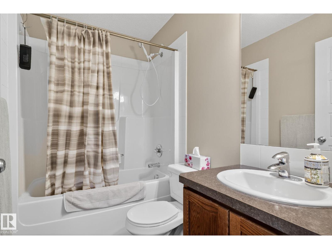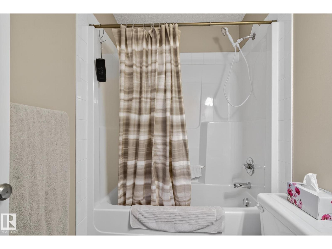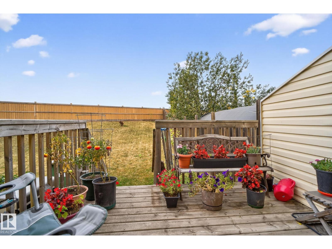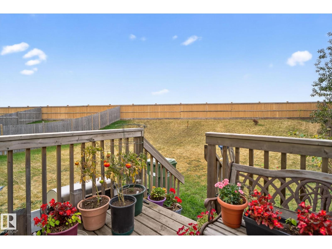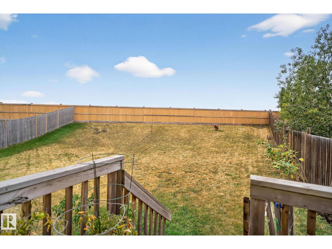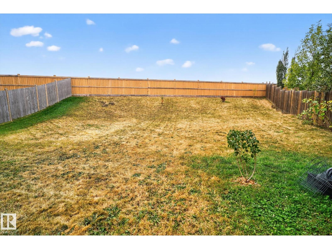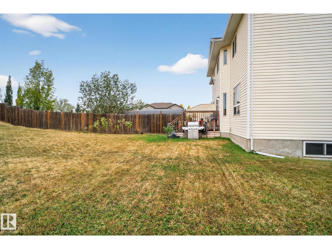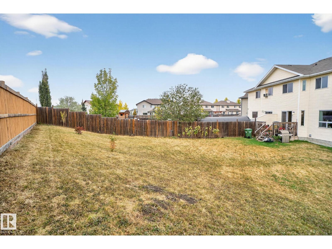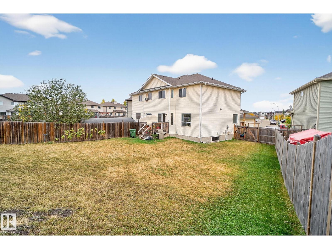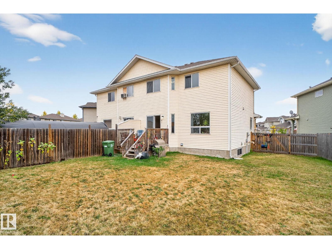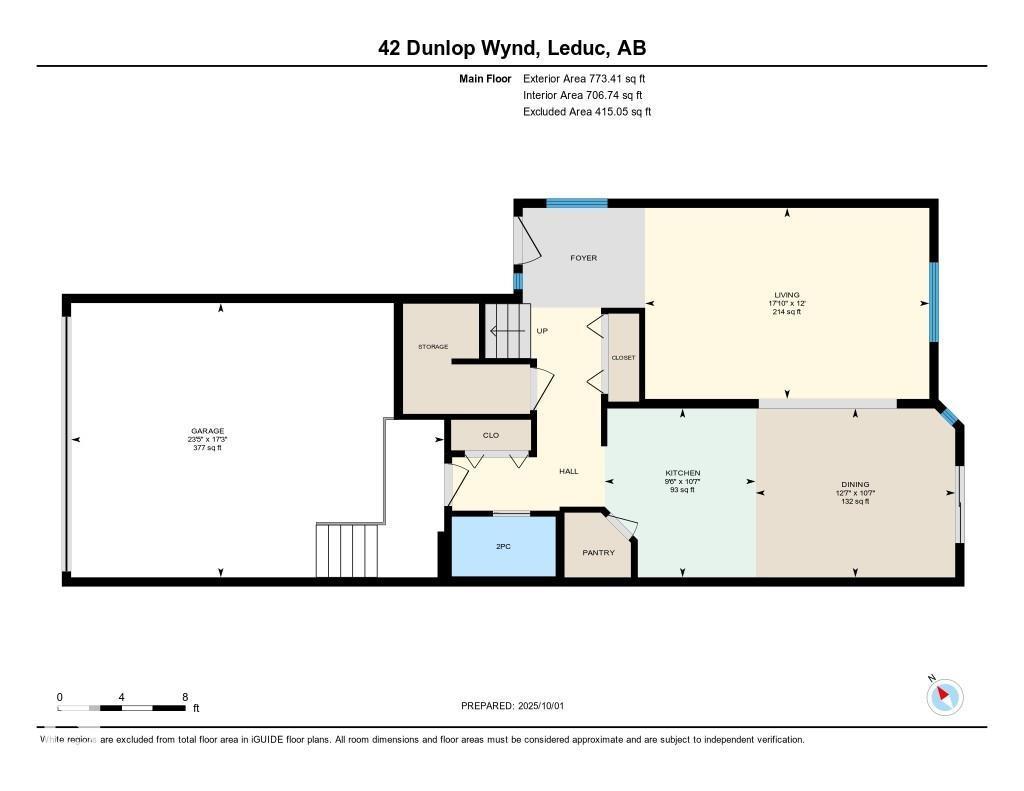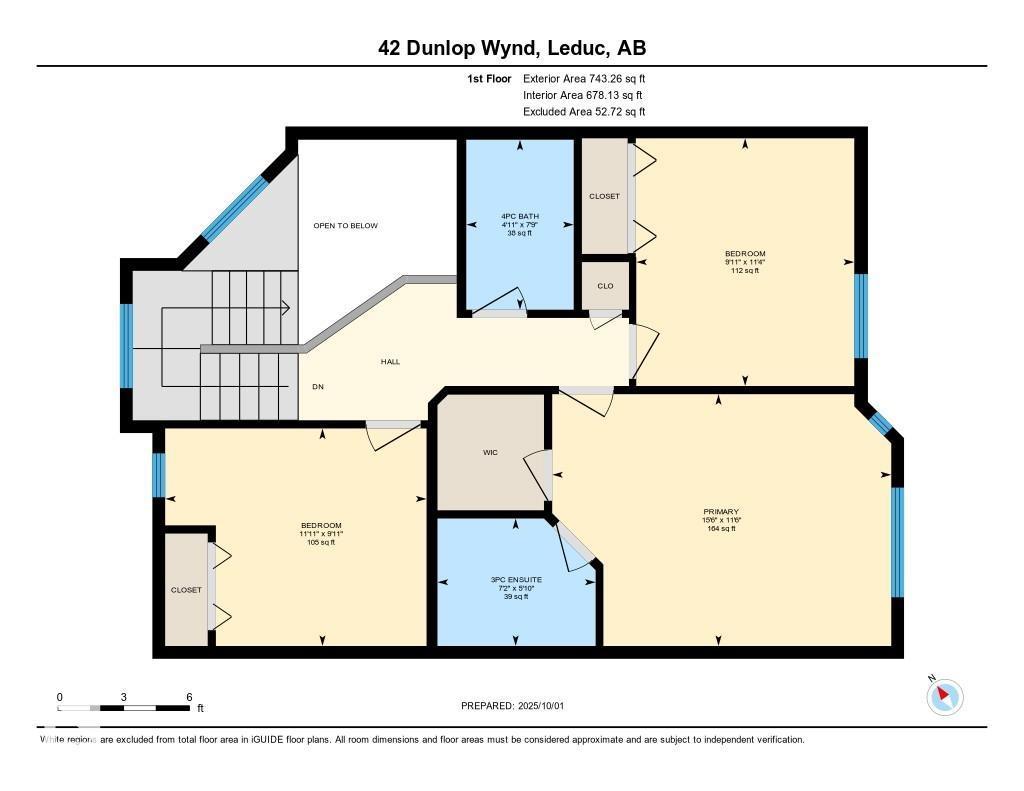42 Dunlop Wd Leduc, Alberta T9E 0N3
$399,900
Bright and cheerful half duplex sitting on a massive lot in Tribute with no back neighbors. The property is ideal if you have pets or kids and comes fully fenced with a deck, toboggan hill and is west facing! The main level is spacious and provides great functional spaces for living and cooking. Upstairs the home offers 3 good sized bedrooms including a 4pc bathroom. The primary suite comes complete with a walk-in closet and 3pc ensuite. Unfinished basement is excellent for storage, and more kid play space. Front drive with a double attached garage to top it all off for this property’s features. Close to schools, parks, shopping and EIA. (id:42336)
Property Details
| MLS® Number | E4461310 |
| Property Type | Single Family |
| Neigbourhood | Tribute |
| Amenities Near By | Airport, Golf Course |
| Features | No Back Lane |
| Structure | Deck |
Building
| Bathroom Total | 3 |
| Bedrooms Total | 3 |
| Appliances | Dishwasher, Dryer, Garage Door Opener Remote(s), Garage Door Opener, Refrigerator, Stove, Washer |
| Basement Development | Unfinished |
| Basement Type | Full (unfinished) |
| Constructed Date | 2010 |
| Construction Style Attachment | Semi-detached |
| Half Bath Total | 1 |
| Heating Type | Forced Air |
| Stories Total | 2 |
| Size Interior | 1517 Sqft |
| Type | Duplex |
Parking
| Attached Garage |
Land
| Acreage | No |
| Fence Type | Fence |
| Land Amenities | Airport, Golf Course |
| Size Irregular | 629.98 |
| Size Total | 629.98 M2 |
| Size Total Text | 629.98 M2 |
Rooms
| Level | Type | Length | Width | Dimensions |
|---|---|---|---|---|
| Main Level | Living Room | 3.7 m | 5.4 m | 3.7 m x 5.4 m |
| Main Level | Dining Room | 3.2 m | 3.8 m | 3.2 m x 3.8 m |
| Main Level | Kitchen | 3.2 m | 2.9 m | 3.2 m x 2.9 m |
| Upper Level | Primary Bedroom | 3.5 m | 4.7 m | 3.5 m x 4.7 m |
| Upper Level | Bedroom 2 | 3.4 m | 3 m | 3.4 m x 3 m |
| Upper Level | Bedroom 3 | 3 m | 3.6 m | 3 m x 3.6 m |
https://www.realtor.ca/real-estate/28966244/42-dunlop-wd-leduc-tribute
Interested?
Contact us for more information

Jonathan C. Hull
Broker
(780) 401-3463
https://www.youtube.com/embed/5eDhvQPxyok
jonhull.ca/
https://www.facebook.com/JonHull2PercentRealtyPro/
https://www.linkedin.com/nhome/?trk=
https://www.youtube.com/embed/5eDhvQPxyok

102-1253 91 St Sw
Edmonton, Alberta T6X 1E9
(780) 660-0000
(780) 401-3463


