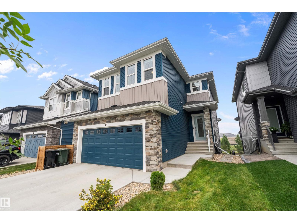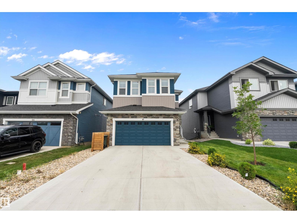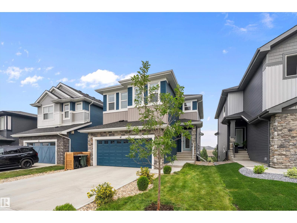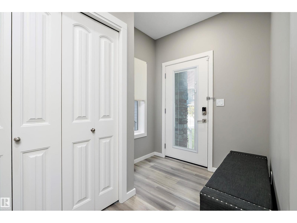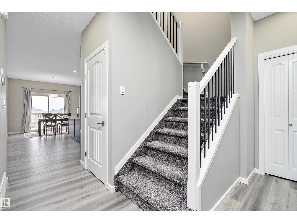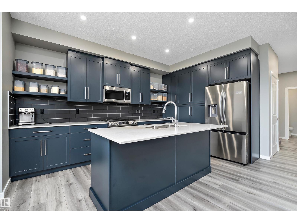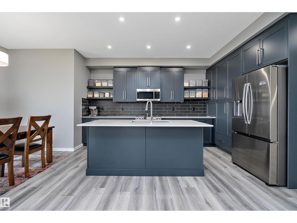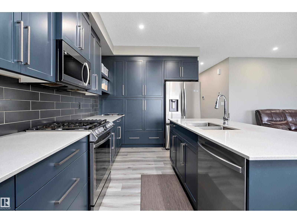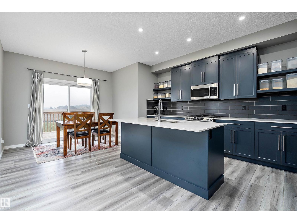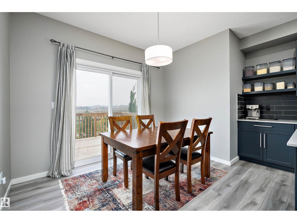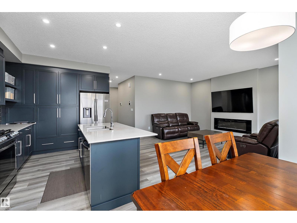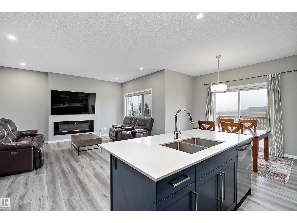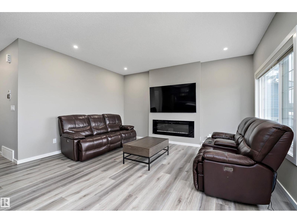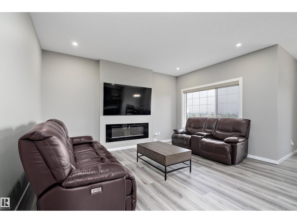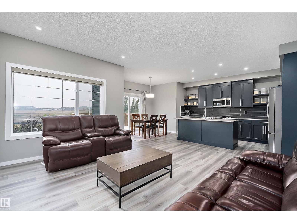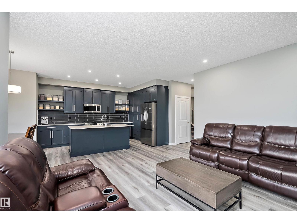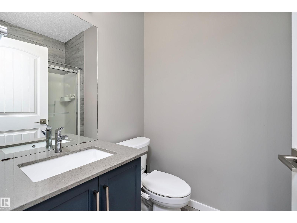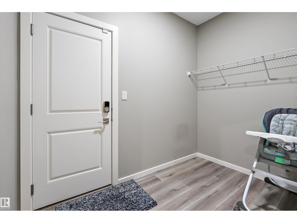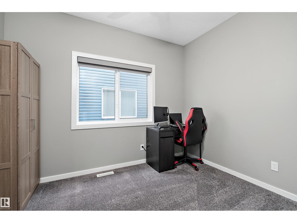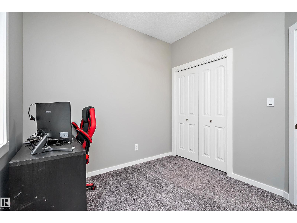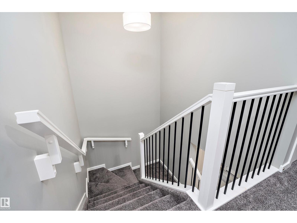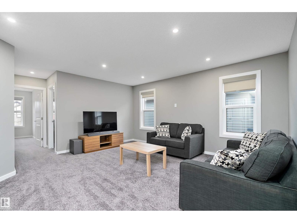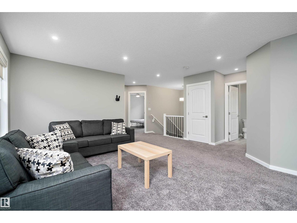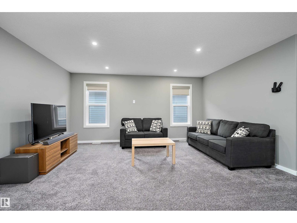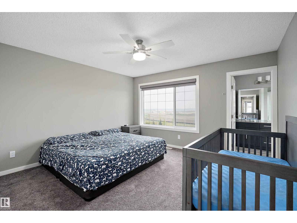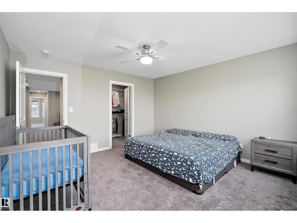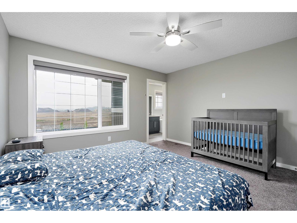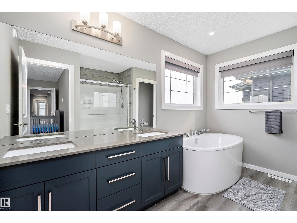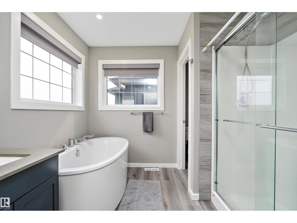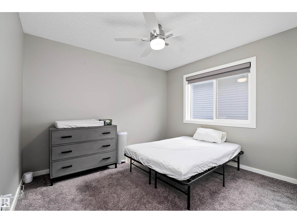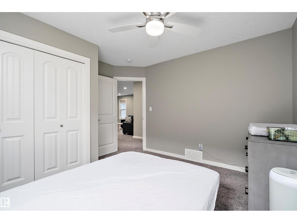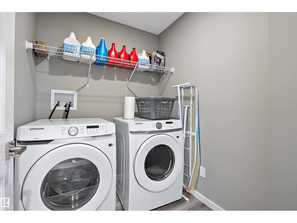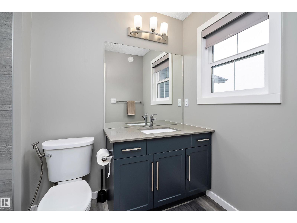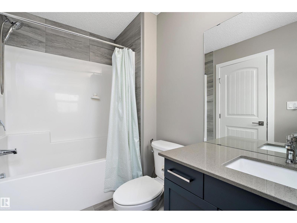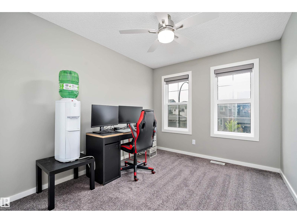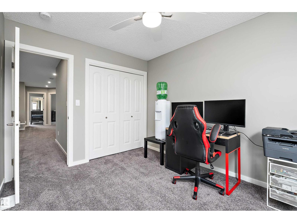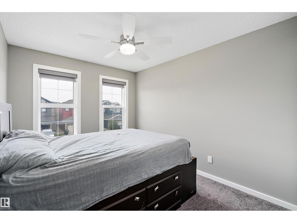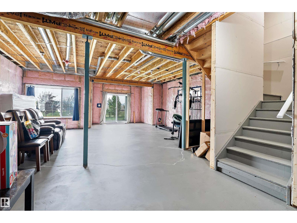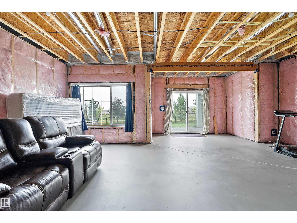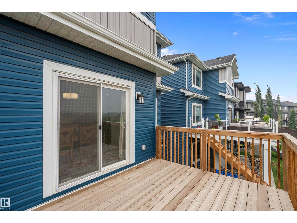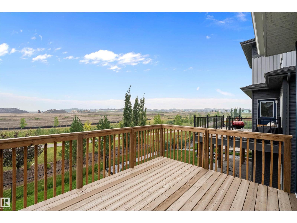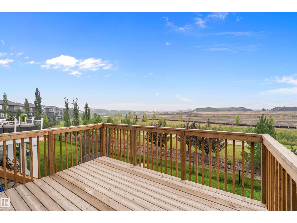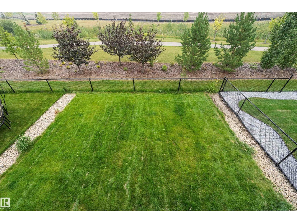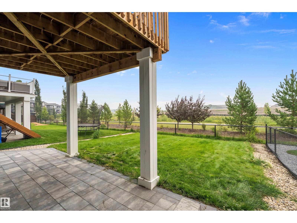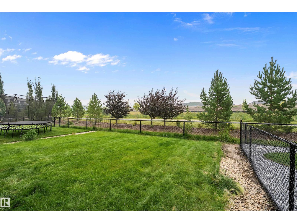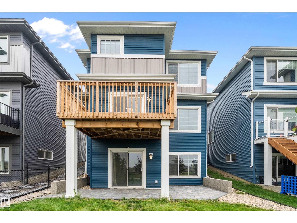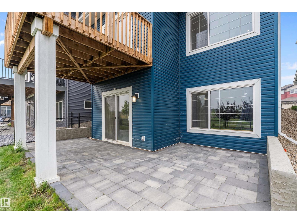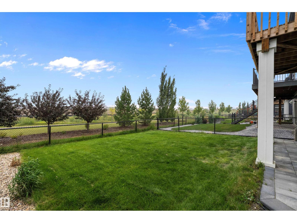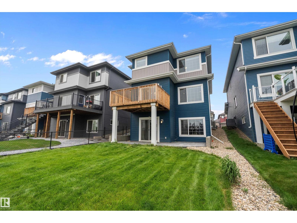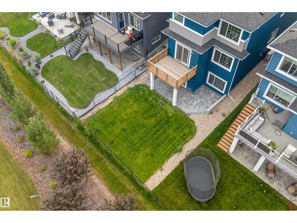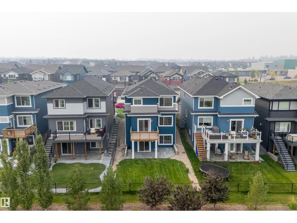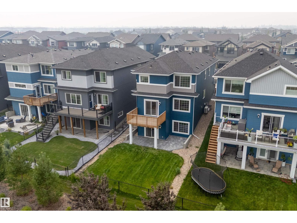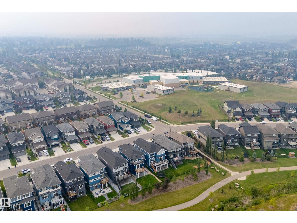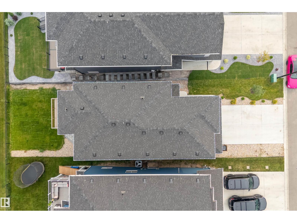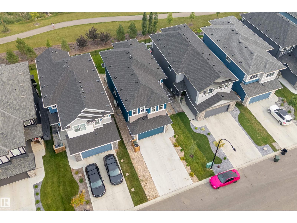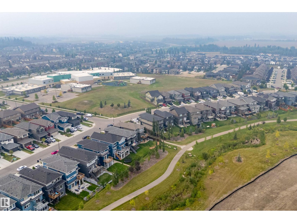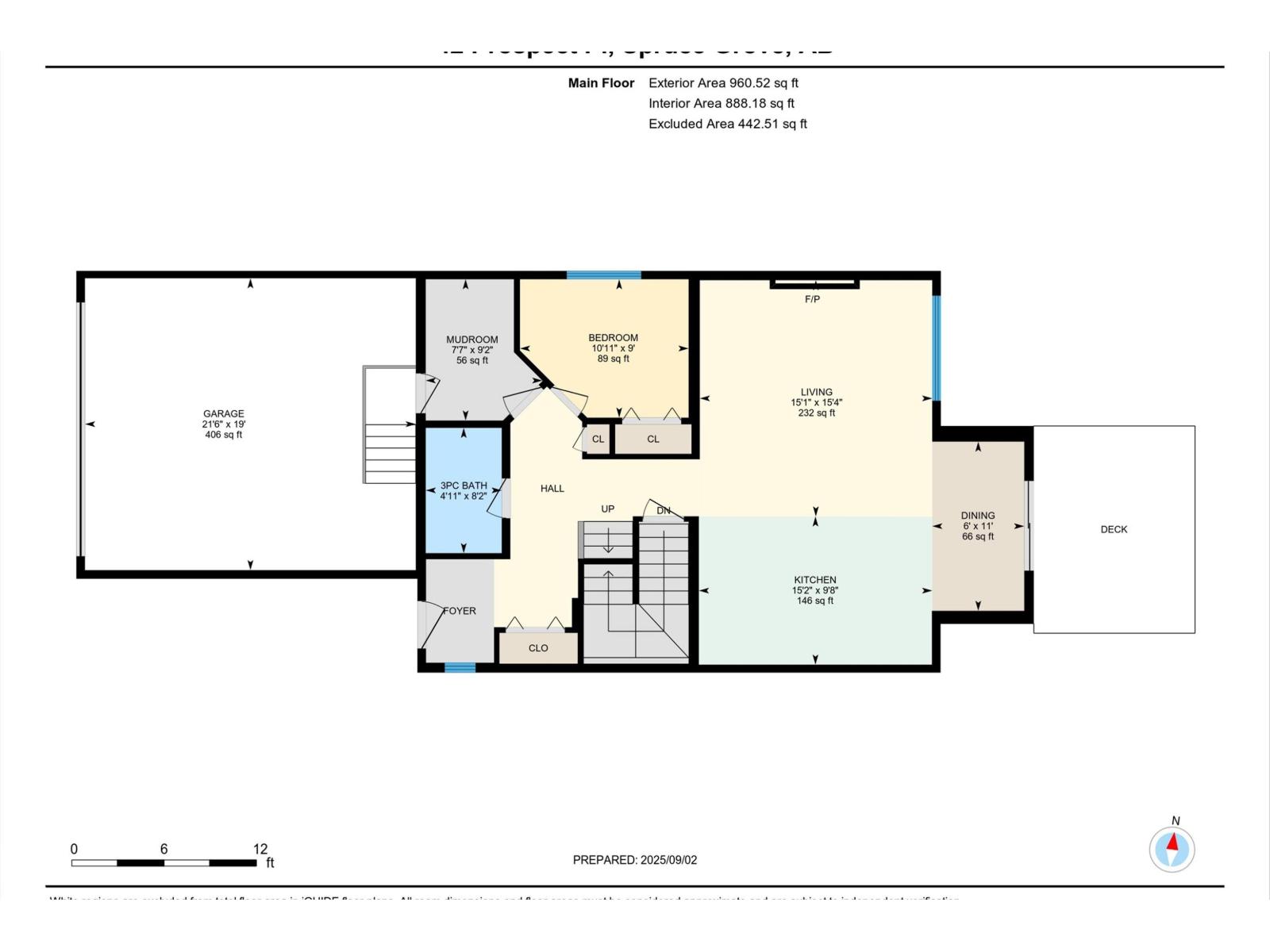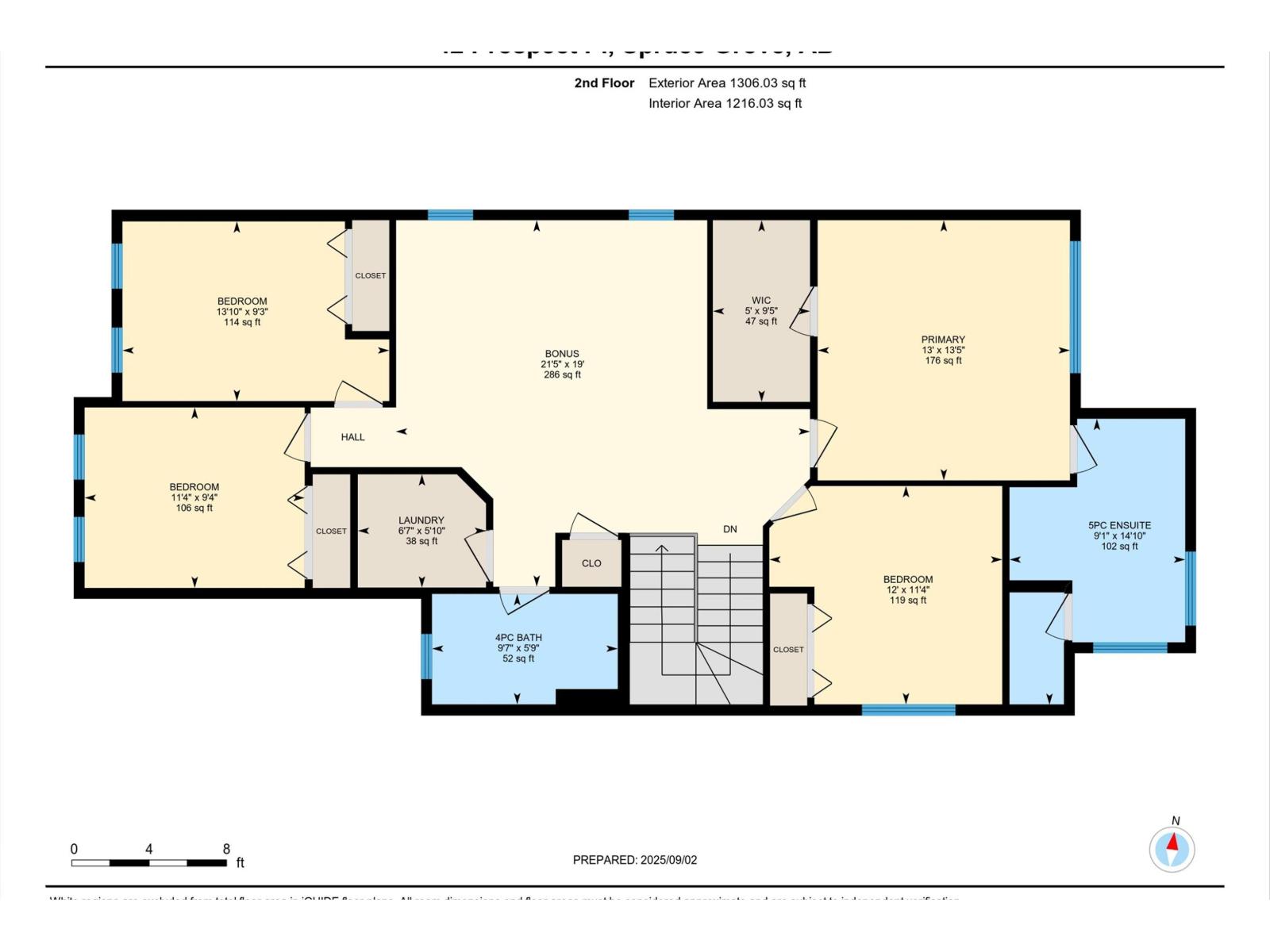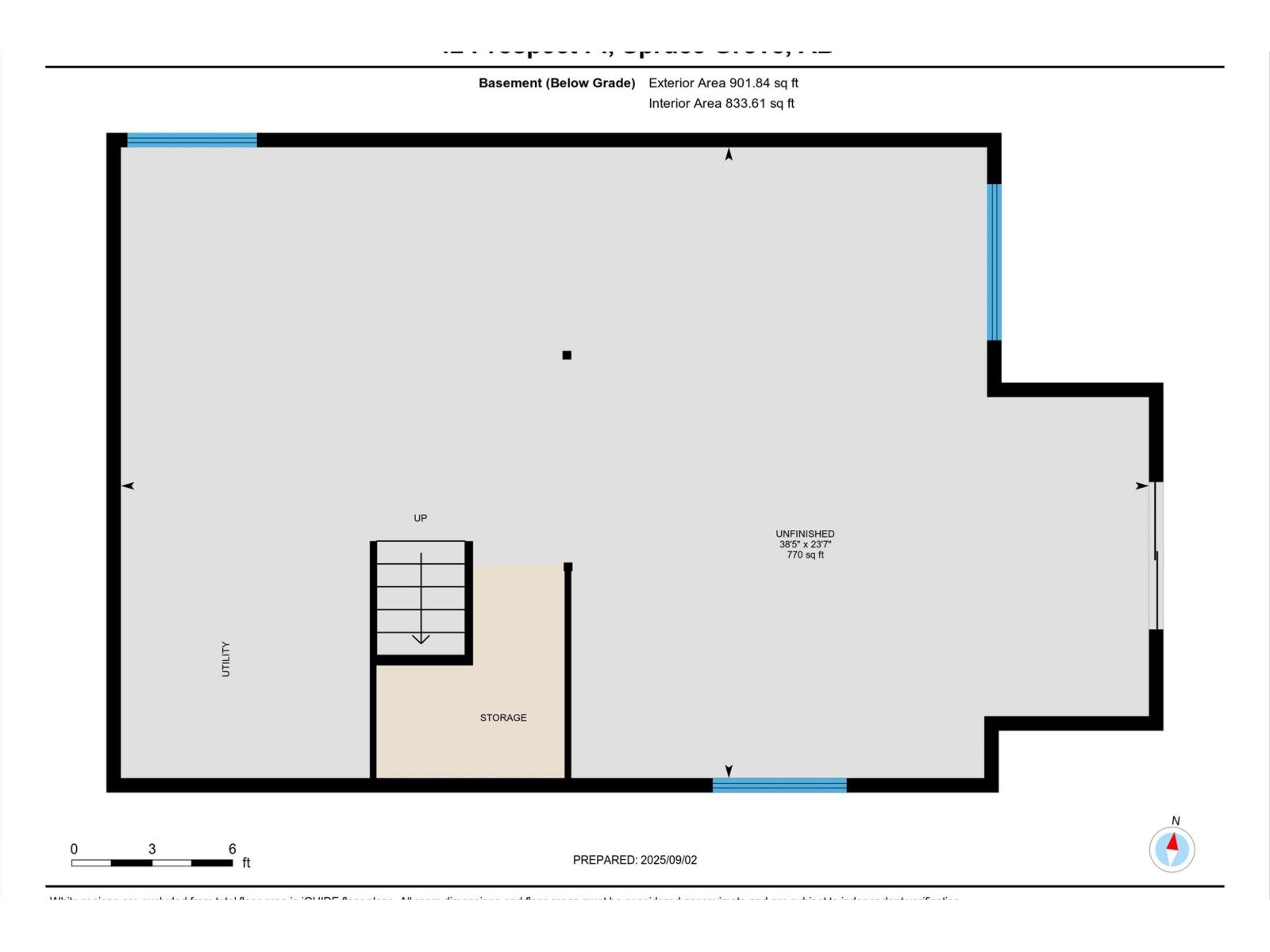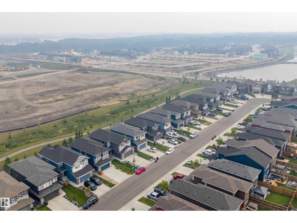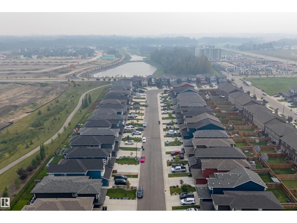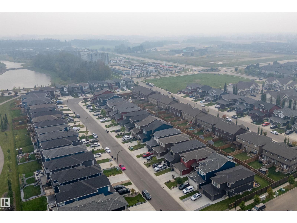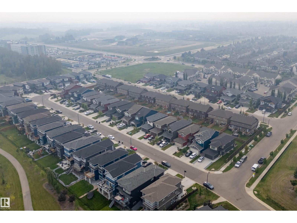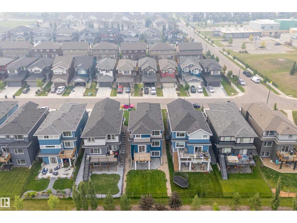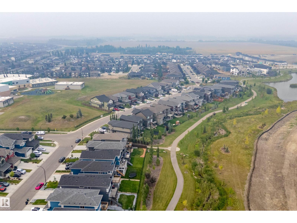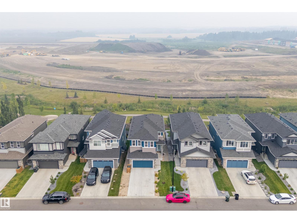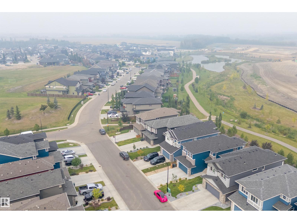42 Prospect Pl Spruce Grove, Alberta T7X 2W4
$649,900
RARE 5 bedroom above grade home in family friendly community of Prescott! This home is LIKE new without the new build headaches of having to buy appliances, build a deck, complete landscaping, fencing, blinds, add A/C... everything is already DONE! If you've been looking for a home big enough for your busy family OR you have your parents living with you this is it! Main floor has 5th bedroom and a FULL bathroom. The home also features upgrades; customized kitchen with floating shelves, wall pantry, appliance garage, gas stove, EV charger in garage, A/C, walkout basement with 9' ceilings! Incredible value in this home; you can't build and finish it for this same price. Sellers are open to flexible/quick possession. (id:42336)
Open House
This property has open houses!
12:00 pm
Ends at:2:00 pm
Property Details
| MLS® Number | E4455766 |
| Property Type | Single Family |
| Neigbourhood | Prescott |
| Amenities Near By | Park, Playground, Schools, Shopping |
| Features | No Back Lane, Exterior Walls- 2x6", No Animal Home, No Smoking Home |
| Parking Space Total | 4 |
| Structure | Deck |
Building
| Bathroom Total | 3 |
| Bedrooms Total | 5 |
| Amenities | Ceiling - 9ft, Vinyl Windows |
| Appliances | Dishwasher, Dryer, Garage Door Opener Remote(s), Garage Door Opener, Microwave Range Hood Combo, Refrigerator, Stove, Washer, Window Coverings |
| Basement Development | Unfinished |
| Basement Features | Walk Out |
| Basement Type | Full (unfinished) |
| Constructed Date | 2024 |
| Construction Style Attachment | Detached |
| Cooling Type | Central Air Conditioning |
| Fireplace Fuel | Gas |
| Fireplace Present | Yes |
| Fireplace Type | Unknown |
| Heating Type | Forced Air |
| Stories Total | 2 |
| Size Interior | 2267 Sqft |
| Type | House |
Parking
| Attached Garage |
Land
| Acreage | No |
| Land Amenities | Park, Playground, Schools, Shopping |
| Size Irregular | 405.99 |
| Size Total | 405.99 M2 |
| Size Total Text | 405.99 M2 |
Rooms
| Level | Type | Length | Width | Dimensions |
|---|---|---|---|---|
| Main Level | Living Room | 4.68 m | 4.6 m | 4.68 m x 4.6 m |
| Main Level | Dining Room | 3.35 m | 1.82 m | 3.35 m x 1.82 m |
| Main Level | Kitchen | 2.94 m | 4.62 m | 2.94 m x 4.62 m |
| Main Level | Bedroom 5 | 2.74 m | 3.34 m | 2.74 m x 3.34 m |
| Upper Level | Primary Bedroom | 4.1 m | 3.98 m | 4.1 m x 3.98 m |
| Upper Level | Bedroom 2 | 3.44 m | 3.67 m | 3.44 m x 3.67 m |
| Upper Level | Bedroom 3 | 2.83 m | 4.2 m | 2.83 m x 4.2 m |
| Upper Level | Bedroom 4 | 2.85 m | 3.47 m | 2.85 m x 3.47 m |
| Upper Level | Bonus Room | 5.78 m | 6.53 m | 5.78 m x 6.53 m |
https://www.realtor.ca/real-estate/28805453/42-prospect-pl-spruce-grove-prescott
Interested?
Contact us for more information
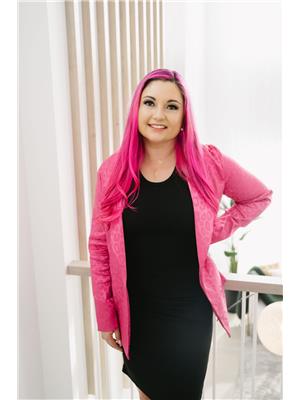
Jazmin K. Laframboise
Associate
https://jazminlaframboise.exprealty.com/
https://twitter.com/jazminsells4you
https://www.facebook.com/jazminlaframboiserealestate/
https://www.linkedin.com/in/jazmin-laframboise-647b1289/

1400-10665 Jasper Ave Nw
Edmonton, Alberta T5J 3S9
(403) 262-7653


