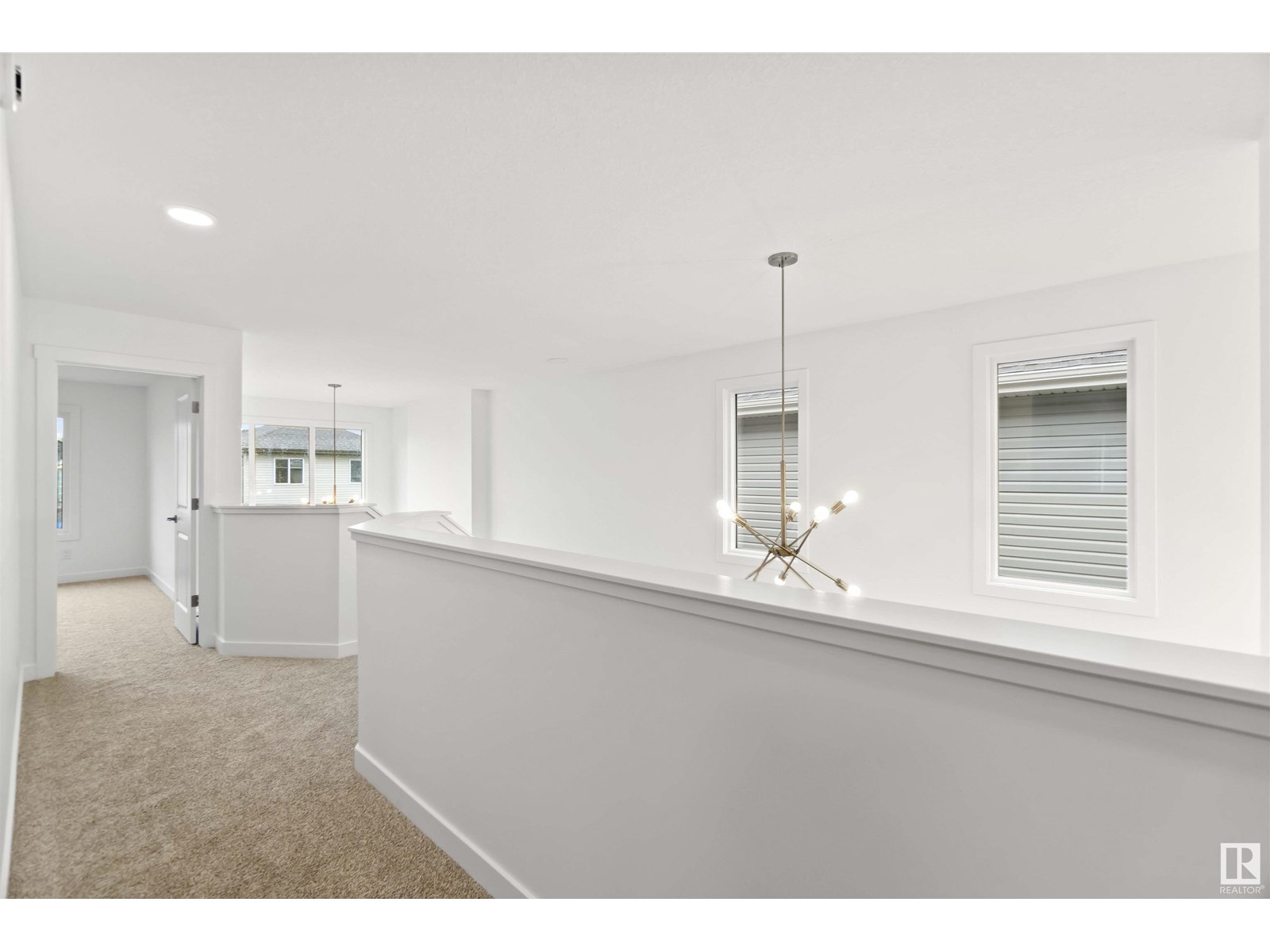42 Sereno Ln Fort Saskatchewan, Alberta T8L 0Z9
$592,500
The Artemis blends elegant design with lasting durability—perfect for modern family living. It offers an extended dbl att. garage, 9' ceilings on the main & basement levels, separate entry & LVP flooring throughout the main, all lit by sleek SLD recessed lighting. The foyer opens to a cozy sitting room, a main floor bedroom & 3pc bath w/standing shower. The mudroom, with open closet, connects to the kitchen via a walkthrough pantry. The open-concept kitchen, nook & great room flow together seamlessly. The kitchen has quartz counters, island with flush eating ledge, pendant lighting, Silgranite undermount sink, Moen matte black faucet, tile backsplash, chimney H/F, built-in microwave & soft-close Thermofoil cabinets. The great room has a 17' ceiling, electric F/P & large windows. The upper level offers a bright primary with a 5pc ensuite & walk-in closet. 2 additional bedrooms, 4pc bathroom, bonus room & laundry complete this level. Basement R/I included. This home features the new & improved Sterling Spec (id:42336)
Property Details
| MLS® Number | E4443542 |
| Property Type | Single Family |
| Neigbourhood | Sienna |
| Amenities Near By | Playground, Schools, Shopping |
| Features | No Animal Home, No Smoking Home |
Building
| Bathroom Total | 3 |
| Bedrooms Total | 4 |
| Amenities | Ceiling - 9ft |
| Appliances | Garage Door Opener Remote(s), Garage Door Opener |
| Basement Development | Unfinished |
| Basement Type | Full (unfinished) |
| Constructed Date | 2025 |
| Construction Style Attachment | Detached |
| Fire Protection | Smoke Detectors |
| Fireplace Fuel | Electric |
| Fireplace Present | Yes |
| Fireplace Type | Unknown |
| Heating Type | Forced Air |
| Stories Total | 2 |
| Size Interior | 2113 Sqft |
| Type | House |
Parking
| Attached Garage |
Land
| Acreage | No |
| Land Amenities | Playground, Schools, Shopping |
| Size Irregular | 362.69 |
| Size Total | 362.69 M2 |
| Size Total Text | 362.69 M2 |
Rooms
| Level | Type | Length | Width | Dimensions |
|---|---|---|---|---|
| Main Level | Kitchen | Measurements not available | ||
| Main Level | Bedroom 4 | Measurements not available | ||
| Main Level | Great Room | Measurements not available | ||
| Main Level | Breakfast | Measurements not available | ||
| Upper Level | Primary Bedroom | Measurements not available | ||
| Upper Level | Bedroom 2 | Measurements not available | ||
| Upper Level | Bedroom 3 | Measurements not available | ||
| Upper Level | Bonus Room | Measurements not available |
https://www.realtor.ca/real-estate/28501231/42-sereno-ln-fort-saskatchewan-sienna
Interested?
Contact us for more information

David C. St. Jean
Associate
www.davidstjean.com/
https://www.facebook.com/DSJrealestategroup/
https://www.youtube.com/embed/UdfK9jaZg40

1400-10665 Jasper Ave Nw
Edmonton, Alberta T5J 3S9
(403) 262-7653







































































