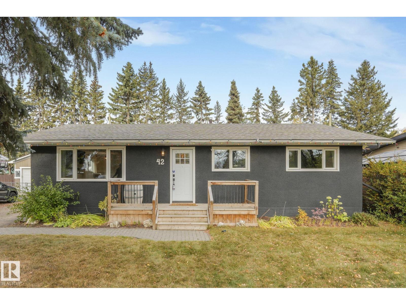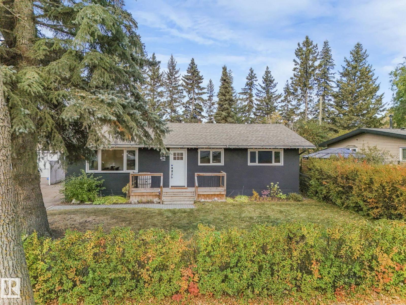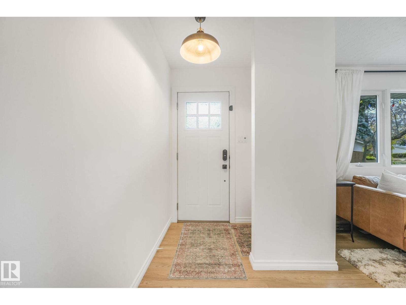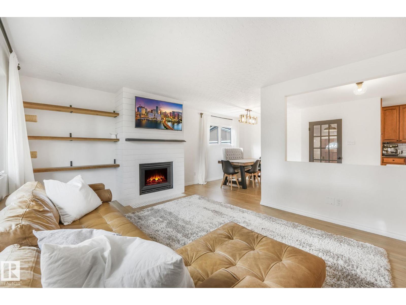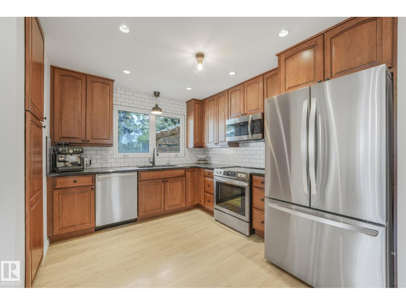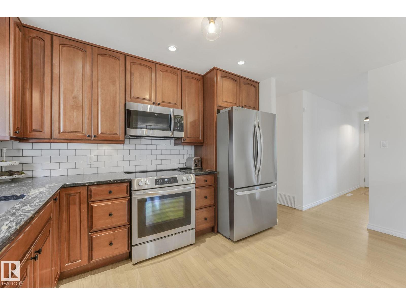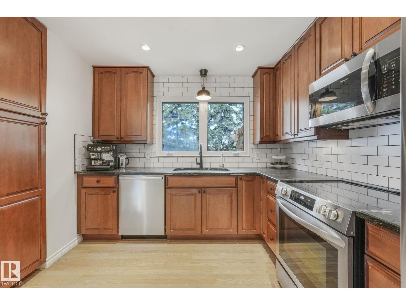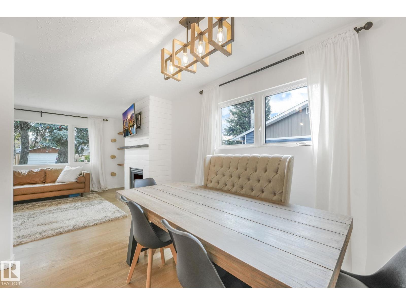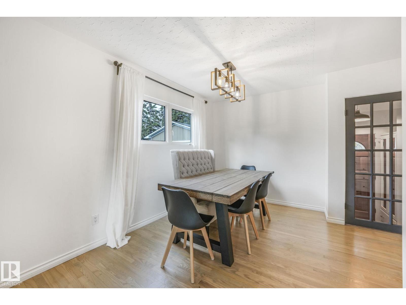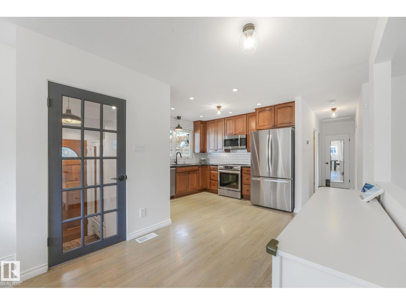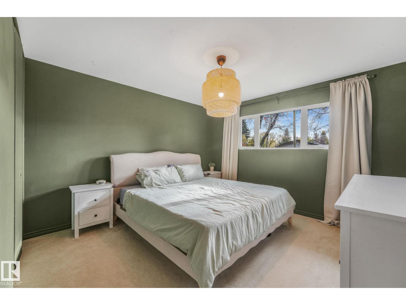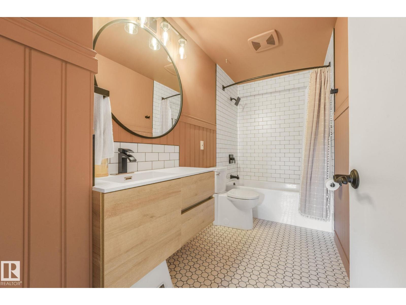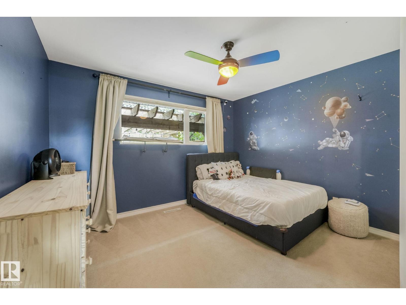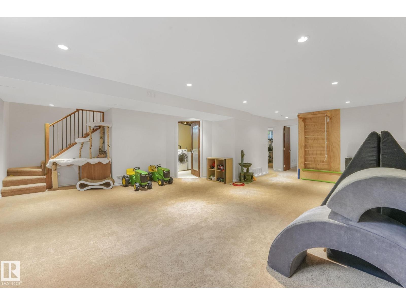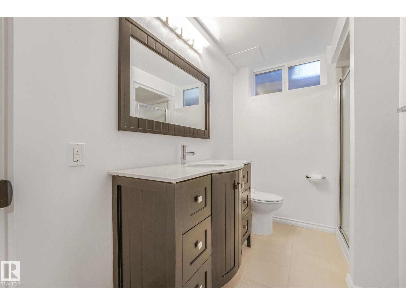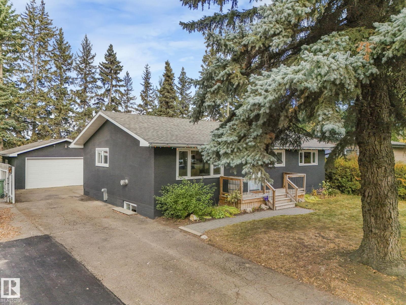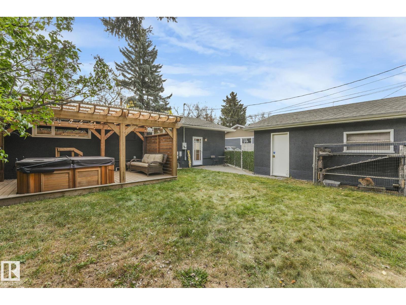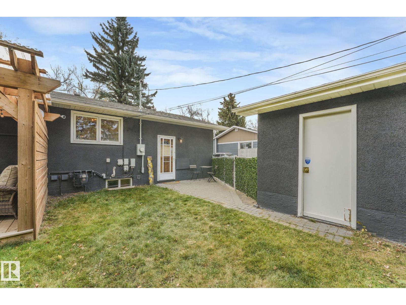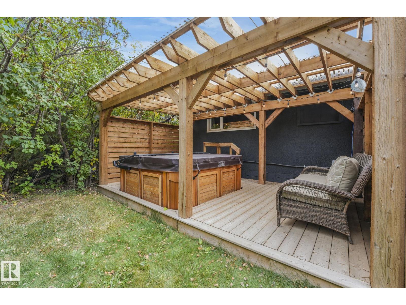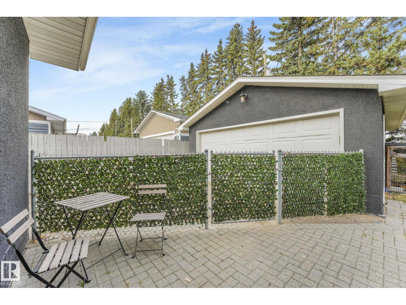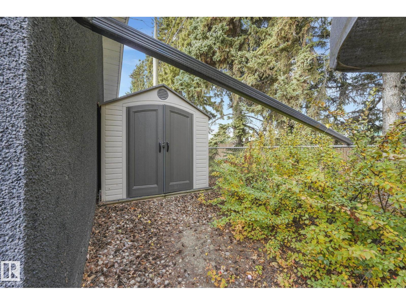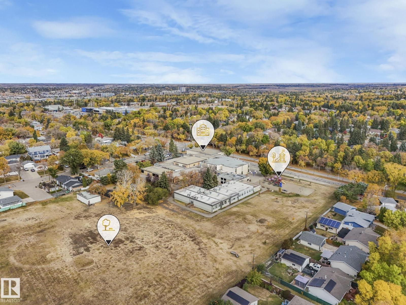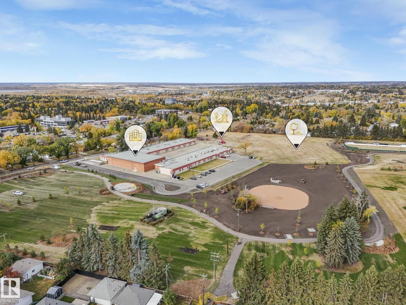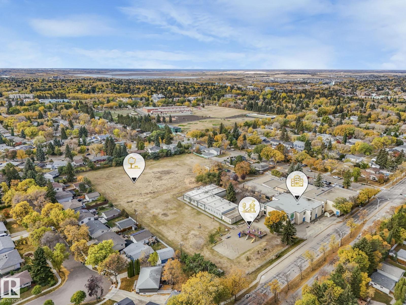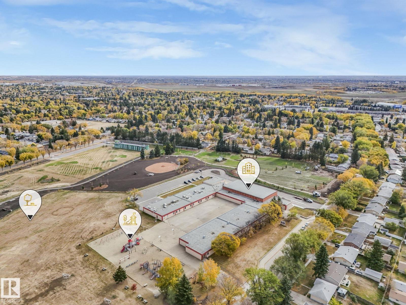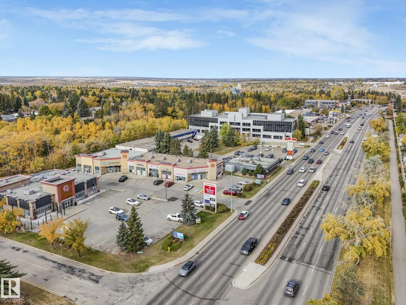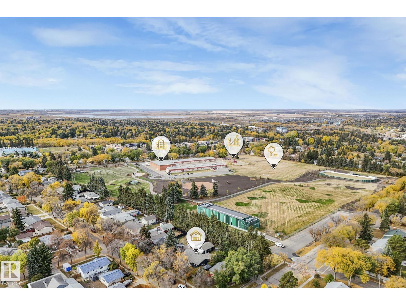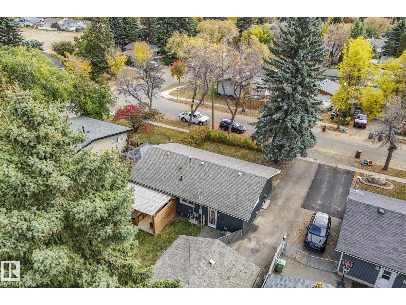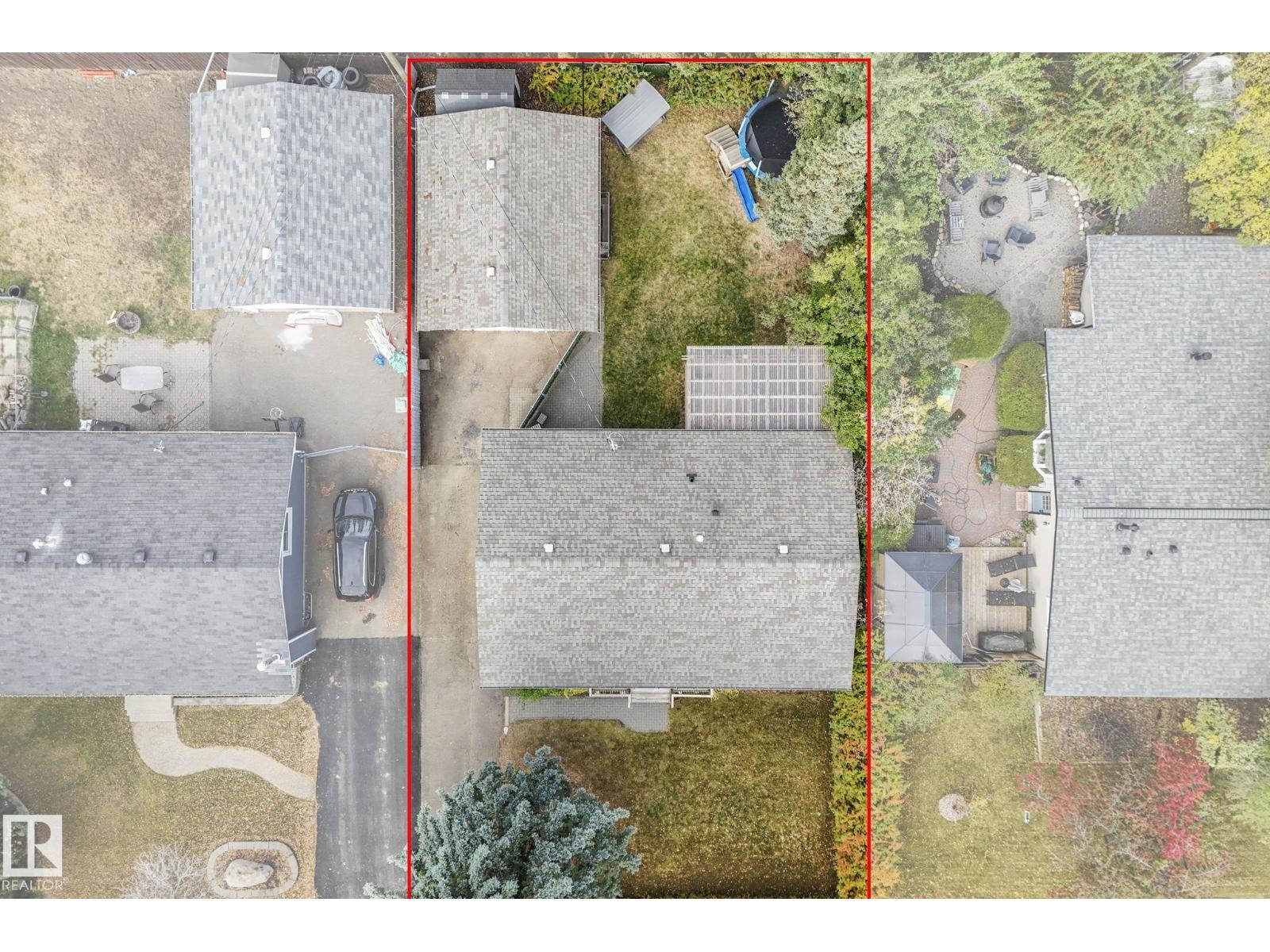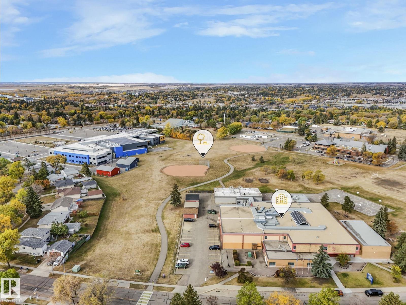42 Sonora Dr St. Albert, Alberta T8N 0L5
$499,900
Beautifully Renovated Bungalow Backing Onto Park. This stunning renovated bungalow sits in an unbeatable location directly backing onto a park and within walking distance to all levels of schools, an indoor recreation centre with pool, and the brand-new outdoor arena right behind the home. Step inside to an open-concept main floor that connects the kitchen, dining, and living areas. The space features a gorgeous gas fireplace, top-quality upgraded flooring, and an abundance of natural light. There are 3 spacious bedrooms and a fully updated main bath. The fully finished lower level offers even more living space, including a large family room, a 4th bedroom, and a full bathroom perfect for guests or a growing family. Recent upgrades include a new furnace, hot water tank, deck, pergola, hot tub, bathroom, updated fireplace, 200-amp electrical service with a new panel, stainless steel fridge and stove, and more. The property also includes an oversized d/d garage. Pride of ownership shines through out. (id:42336)
Property Details
| MLS® Number | E4461483 |
| Property Type | Single Family |
| Neigbourhood | Sturgeon Heights |
| Amenities Near By | Playground, Schools, Shopping |
| Features | Private Setting, See Remarks, Park/reserve |
Building
| Bathroom Total | 2 |
| Bedrooms Total | 5 |
| Appliances | Alarm System, Dishwasher, Dryer, Garage Door Opener, Microwave Range Hood Combo, Refrigerator, Storage Shed, Stove, Washer, Window Coverings |
| Architectural Style | Bungalow |
| Basement Development | Finished |
| Basement Type | Full (finished) |
| Constructed Date | 1963 |
| Construction Style Attachment | Detached |
| Heating Type | Forced Air |
| Stories Total | 1 |
| Size Interior | 1178 Sqft |
| Type | House |
Parking
| Detached Garage | |
| Oversize |
Land
| Acreage | No |
| Land Amenities | Playground, Schools, Shopping |
Rooms
| Level | Type | Length | Width | Dimensions |
|---|---|---|---|---|
| Basement | Bedroom 4 | 3.75 m | 3.21 m | 3.75 m x 3.21 m |
| Basement | Bedroom 5 | 3.72 m | 3.54 m | 3.72 m x 3.54 m |
| Basement | Recreation Room | 6.67 m | 7.37 m | 6.67 m x 7.37 m |
| Basement | Laundry Room | 2.89 m | 4.78 m | 2.89 m x 4.78 m |
| Basement | Utility Room | 1.3 m | 2.08 m | 1.3 m x 2.08 m |
| Main Level | Living Room | 3.75 m | 6.31 m | 3.75 m x 6.31 m |
| Main Level | Dining Room | 3.09 m | 2.44 m | 3.09 m x 2.44 m |
| Main Level | Kitchen | 4.41 m | 4.71 m | 4.41 m x 4.71 m |
| Main Level | Primary Bedroom | 3.69 m | 3.62 m | 3.69 m x 3.62 m |
| Main Level | Bedroom 2 | 3.63 m | 2.44 m | 3.63 m x 2.44 m |
| Main Level | Bedroom 3 | 3.35 m | 3.65 m | 3.35 m x 3.65 m |
https://www.realtor.ca/real-estate/28972299/42-sonora-dr-st-albert-sturgeon-heights
Interested?
Contact us for more information
Nicholas J. Golden
Associate
(780) 458-6619
www.nickgolden.com/

12 Hebert Rd
St Albert, Alberta T8N 5T8
(780) 458-8300
(780) 458-6619


