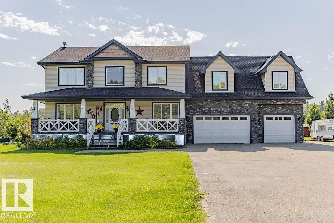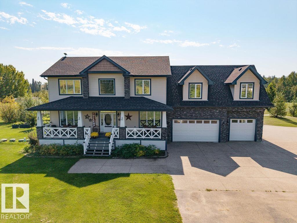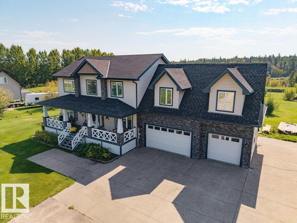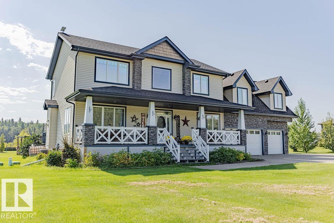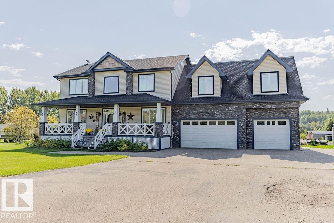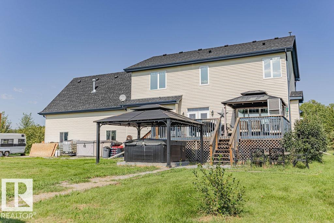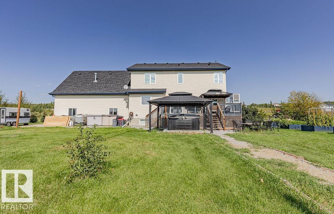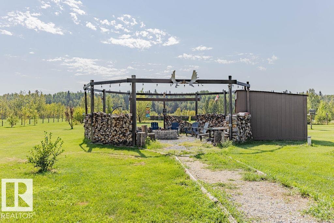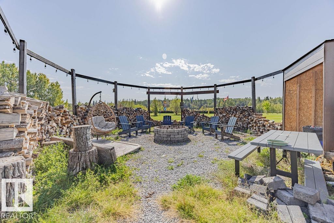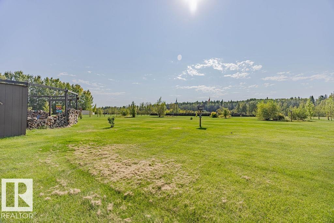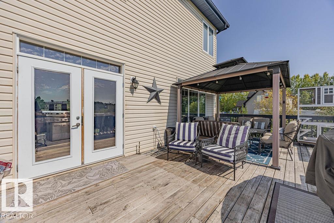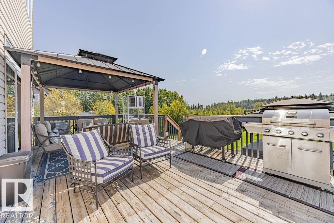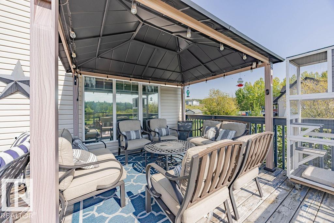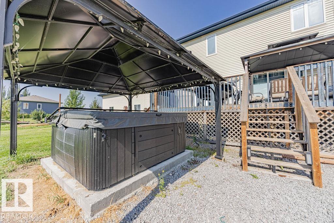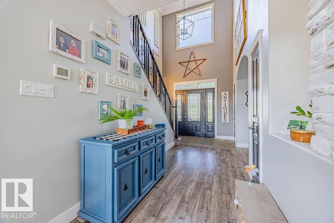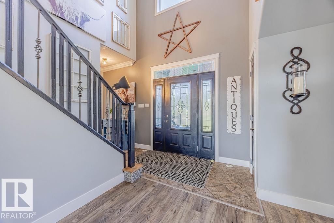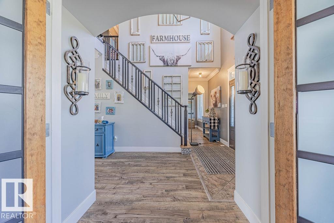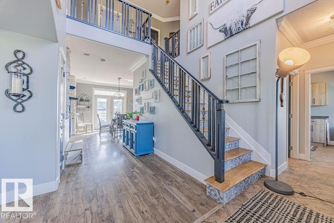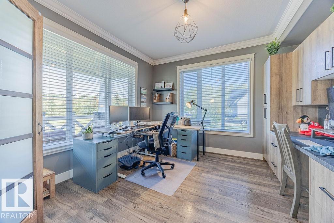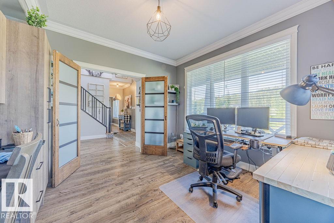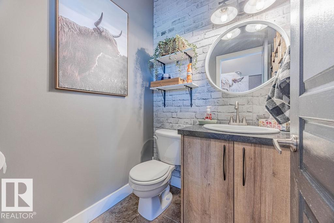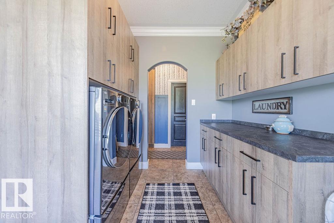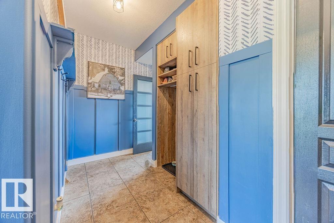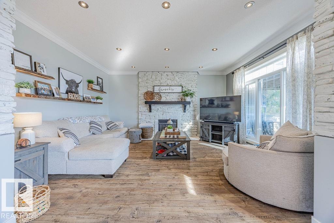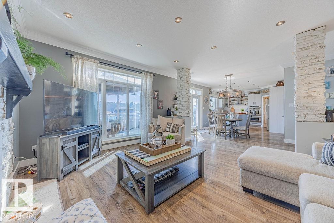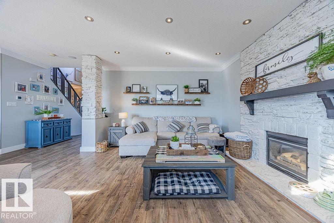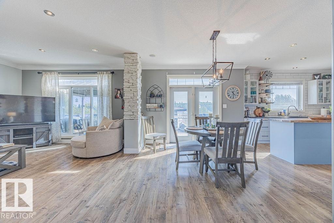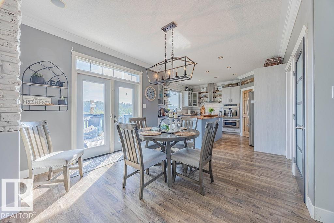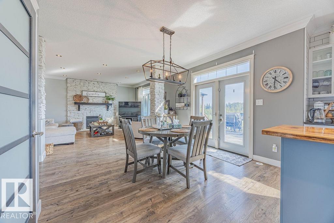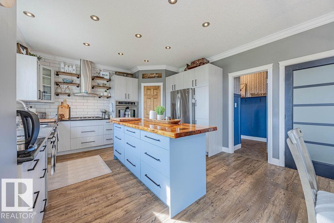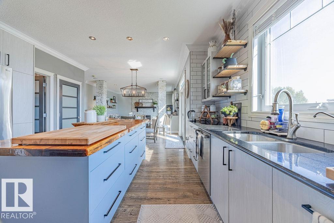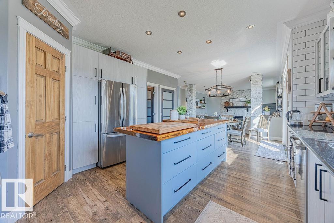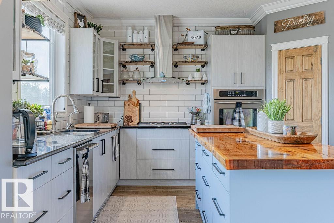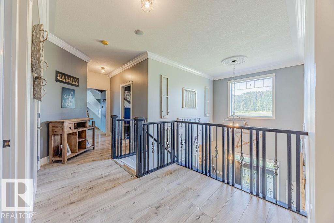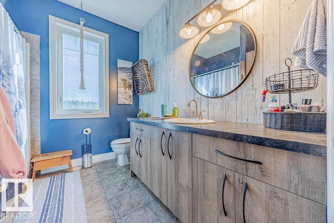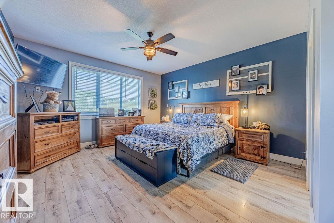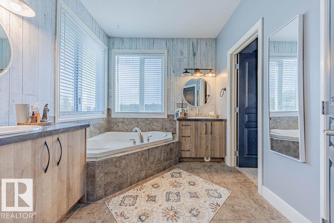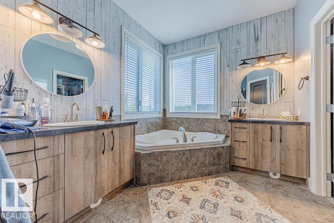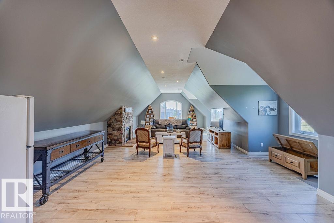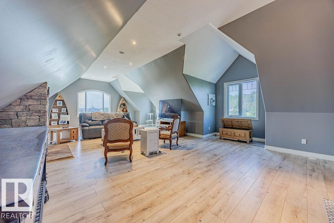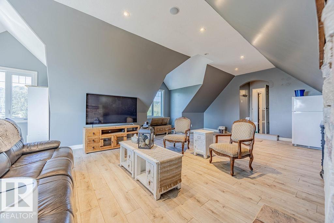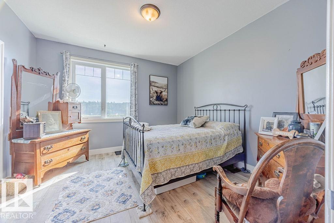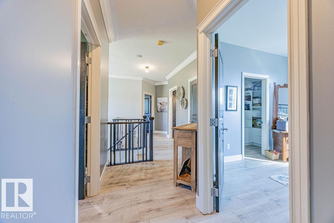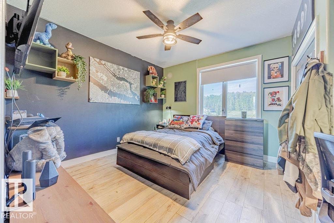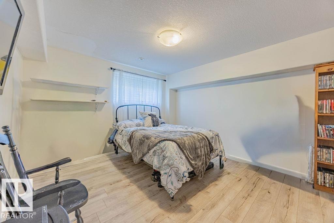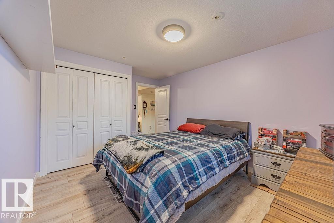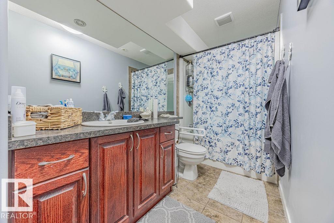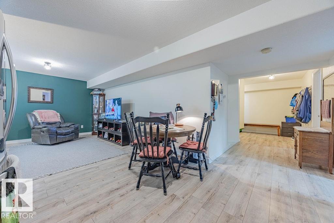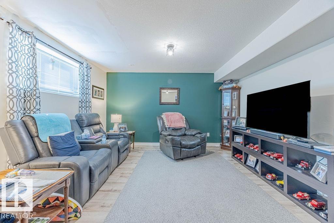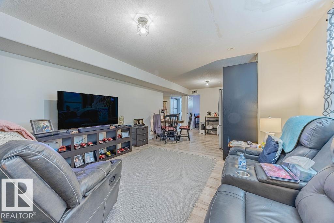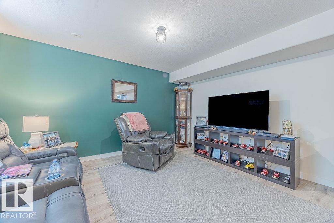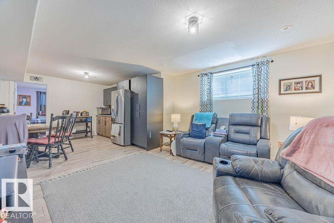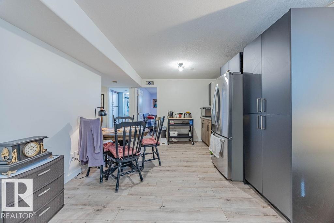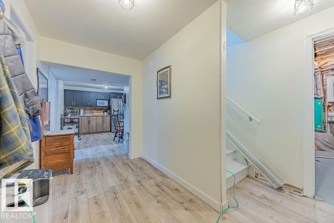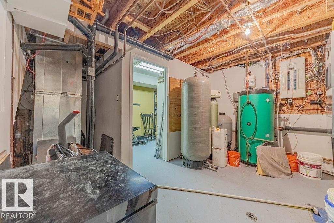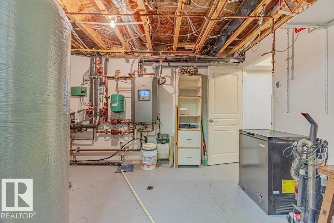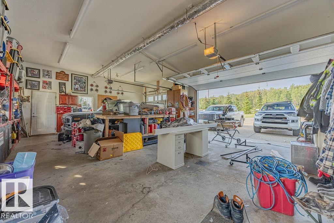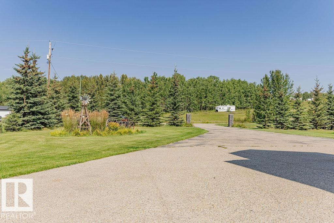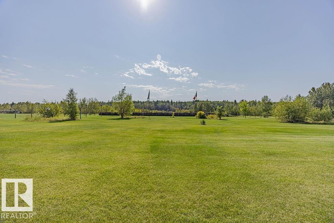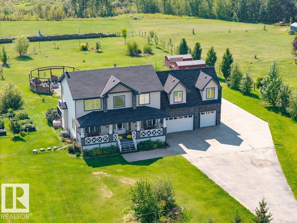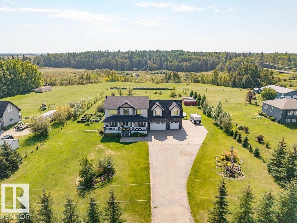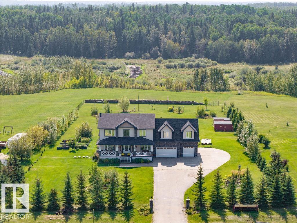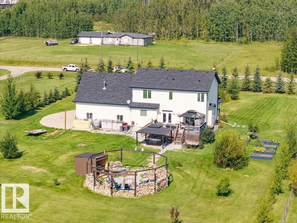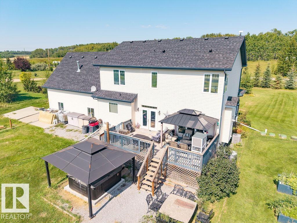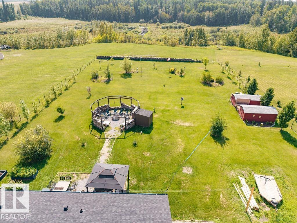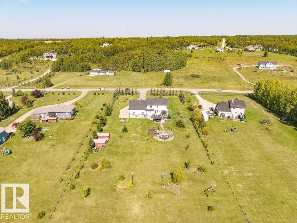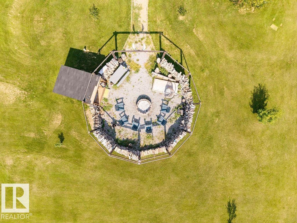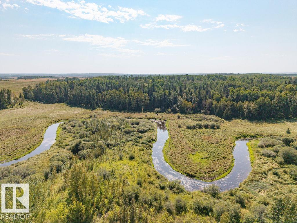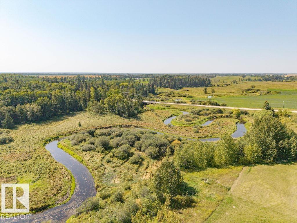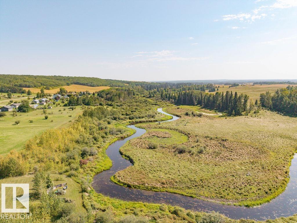#421 55109 Hwy 777 Rural Lac Ste. Anne County, Alberta T0E 1V0
$869,900
Stunning 5-bedroom acreage on 1.64 acres backing onto nature preserve (Ducks Unlimited). Just a short drive to St. Albert, Spruce Grove or Edmonton. This move-in ready home features 9-ft vaulted ceilings, tile & hardwood flooring, and a designer kitchen with black granite counters, stainless steel appliances & walk-through pantry. A spacious mudroom, main floor laundry & den add convenience. Upstairs, enjoy a large bonus room with gas fireplace, a primary retreat with walk-in closet & 5-pc ensuite, plus 2 more bedrooms & full bath. The fully finished basement offers in-floor heating, 2 bedrooms & 4-pc bath. Outside boasts a covered front porch, back deck, fenced yard, paved driveway & aggregate walkways. Acreage living at its best! (id:42336)
Property Details
| MLS® Number | E4456055 |
| Property Type | Single Family |
| Neigbourhood | Sturgeon Heights_CLSA |
| Amenities Near By | Park |
| Features | See Remarks, Park/reserve, Level |
Building
| Bathroom Total | 4 |
| Bedrooms Total | 5 |
| Appliances | Dishwasher, Dryer, Garage Door Opener, Hood Fan, Oven - Built-in, Refrigerator, Stove, Central Vacuum, Washer, Window Coverings, See Remarks |
| Basement Development | Finished |
| Basement Type | Full (finished) |
| Constructed Date | 2006 |
| Construction Style Attachment | Detached |
| Cooling Type | Central Air Conditioning |
| Fireplace Fuel | Gas |
| Fireplace Present | Yes |
| Fireplace Type | Unknown |
| Half Bath Total | 1 |
| Heating Type | Coil Fan, In Floor Heating |
| Stories Total | 2 |
| Size Interior | 3002 Sqft |
| Type | House |
Parking
| Attached Garage |
Land
| Acreage | Yes |
| Fence Type | Fence |
| Land Amenities | Park |
| Size Irregular | 1.64 |
| Size Total | 1.64 Ac |
| Size Total Text | 1.64 Ac |
Rooms
| Level | Type | Length | Width | Dimensions |
|---|---|---|---|---|
| Basement | Bedroom 4 | 4.28 m | 3.61 m | 4.28 m x 3.61 m |
| Basement | Bedroom 5 | 4.28 m | 3.14 m | 4.28 m x 3.14 m |
| Basement | Recreation Room | 3.63 m | 4.1 m | 3.63 m x 4.1 m |
| Main Level | Living Room | 4.08 m | 4.95 m | 4.08 m x 4.95 m |
| Main Level | Dining Room | 3.51 m | 3.66 m | 3.51 m x 3.66 m |
| Main Level | Kitchen | 3.93 m | 4.26 m | 3.93 m x 4.26 m |
| Main Level | Den | 3.63 m | 3.62 m | 3.63 m x 3.62 m |
| Upper Level | Primary Bedroom | 4.35 m | 5.65 m | 4.35 m x 5.65 m |
| Upper Level | Bedroom 2 | 4.25 m | 3.72 m | 4.25 m x 3.72 m |
| Upper Level | Bedroom 3 | 3.68 m | 3.7 m | 3.68 m x 3.7 m |
| Upper Level | Bonus Room | 11.58 m | 6.5 m | 11.58 m x 6.5 m |
Interested?
Contact us for more information

Michael T. Pelley
Associate
(780) 457-2194

13120 St Albert Trail Nw
Edmonton, Alberta T5L 4P6
(780) 457-3777
(780) 457-2194


