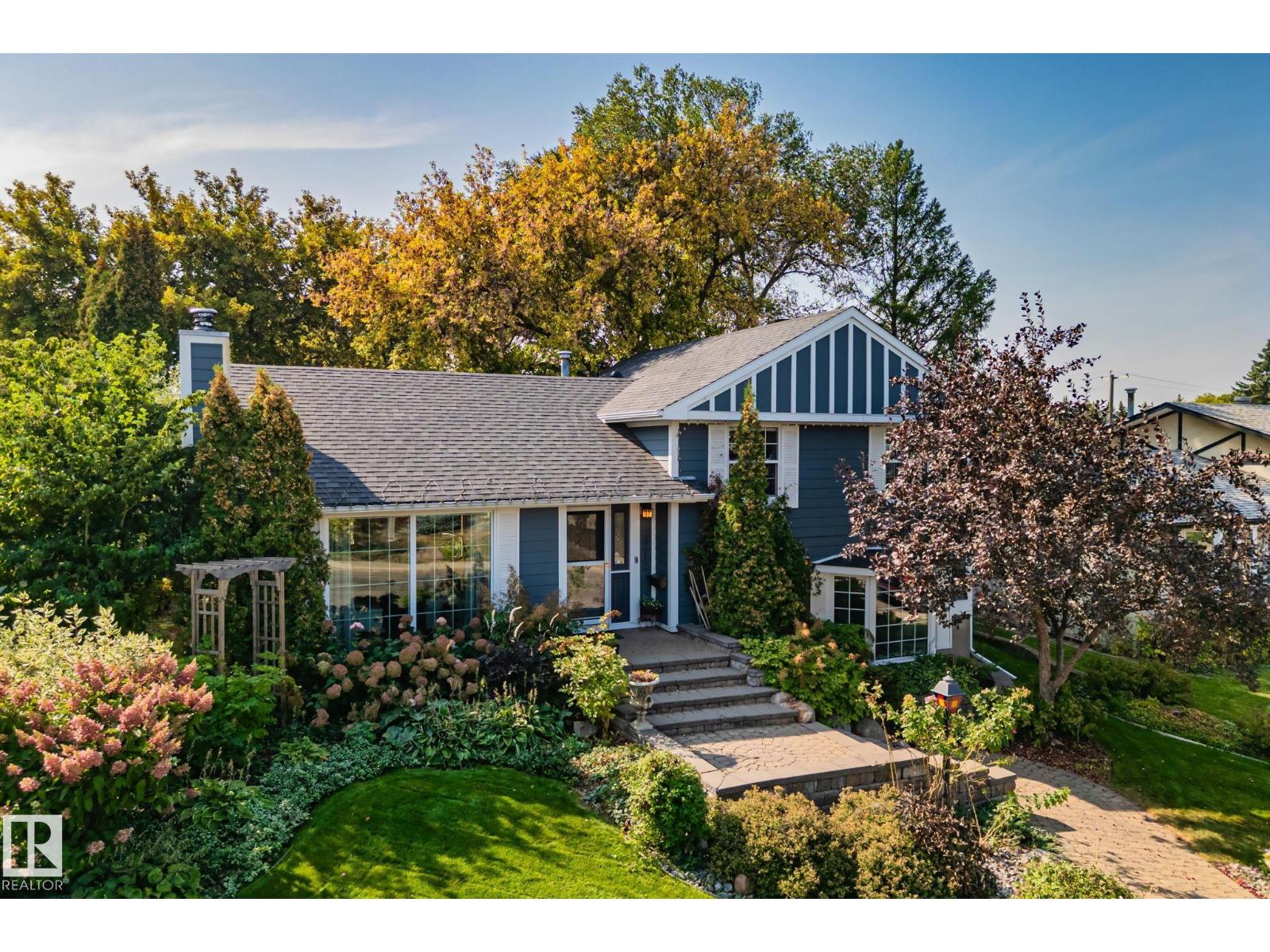4212 121 St Nw Edmonton, Alberta T6J 1Y8
$759,000
This beautifully reno'd 4-L split, w 2400+ sqft of living space, is located just 1 block from Whitemud Creek Ravine. The home has refinished oak hardwood floors, an open kitchen w classic cabinetry, quartzite counters, & a bright living room w/ a working wood-burning fireplace. Upstairs includes the primary suite w/ensuite & walk in closet, 2 bedrooms & a 4-peice bath. The lower-level family room has an electric fireplace, offering a comfortable living space. The finished basement adds a 4th bedroom w its own 4-piece ensuite, & bonus room. Additional upgrades include new Hardie Board siding on house & oversized heated double garage, new windows, added attic insulation, & new fencing w gates. The entire yard is beautifully landscaped w/ seasonal perennials, a programmable irrigation system, & a S-facing backyard w mature trees & privacy. Large windows throughout the home provide natural light all day long. Located w/in walking distance to highly rated schools: Westbrook Elementary & Vernon Barford. (id:42336)
Property Details
| MLS® Number | E4458257 |
| Property Type | Single Family |
| Neigbourhood | Aspen Gardens |
| Amenities Near By | Public Transit, Schools, Shopping, Ski Hill |
| Features | Treed, Lane, Closet Organizers |
| Parking Space Total | 4 |
| Structure | Deck, Fire Pit |
Building
| Bathroom Total | 3 |
| Bedrooms Total | 4 |
| Appliances | Dishwasher, Dryer, Garage Door Opener Remote(s), Garburator, Hood Fan, Microwave, Refrigerator, Gas Stove(s), Central Vacuum, Washer, Window Coverings, Wine Fridge |
| Basement Development | Finished |
| Basement Type | Partial (finished) |
| Constructed Date | 1966 |
| Construction Status | Insulation Upgraded |
| Construction Style Attachment | Detached |
| Fire Protection | Smoke Detectors |
| Fireplace Fuel | Wood |
| Fireplace Present | Yes |
| Fireplace Type | Woodstove |
| Heating Type | Forced Air |
| Size Interior | 1369 Sqft |
| Type | House |
Parking
| Detached Garage |
Land
| Acreage | No |
| Fence Type | Fence |
| Land Amenities | Public Transit, Schools, Shopping, Ski Hill |
| Size Irregular | 612.78 |
| Size Total | 612.78 M2 |
| Size Total Text | 612.78 M2 |
Rooms
| Level | Type | Length | Width | Dimensions |
|---|---|---|---|---|
| Basement | Bedroom 4 | 2.8m x 3.2m | ||
| Basement | Bonus Room | 4.1m x 3.9m | ||
| Lower Level | Family Room | 3.8m x 7.2m | ||
| Main Level | Living Room | 6.3m x 4.1m | ||
| Main Level | Dining Room | 3.6m x 3.8m | ||
| Main Level | Kitchen | 3.7m x 4.8m | ||
| Upper Level | Primary Bedroom | 3.8m x 4.6m | ||
| Upper Level | Bedroom 2 | 2.8m x 3.1m | ||
| Upper Level | Bedroom 3 | 2.8m x 3.0m |
https://www.realtor.ca/real-estate/28879288/4212-121-st-nw-edmonton-aspen-gardens
Interested?
Contact us for more information

Nicole A. Etcheverry
Associate
9919 149 St Nw
Edmonton, Alberta T5P 1K7
(780) 760-6424



























































