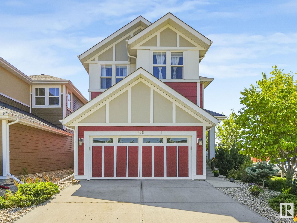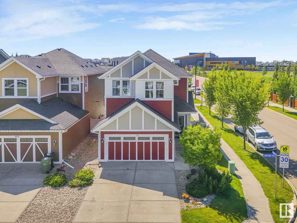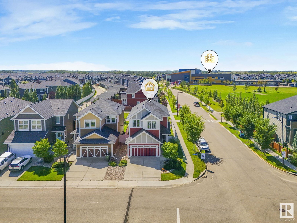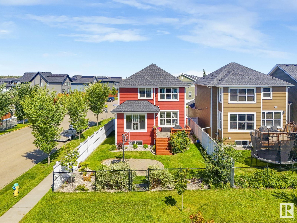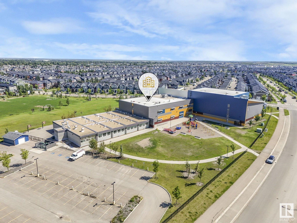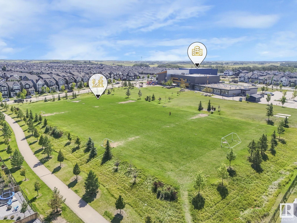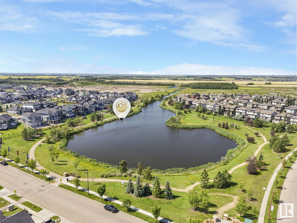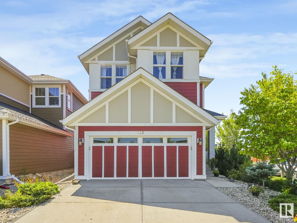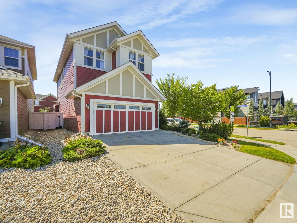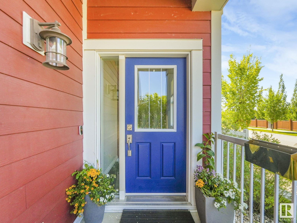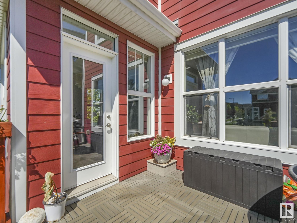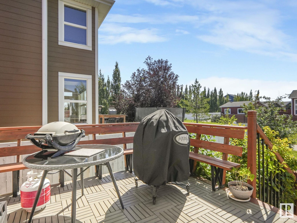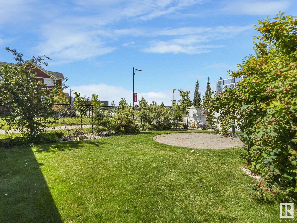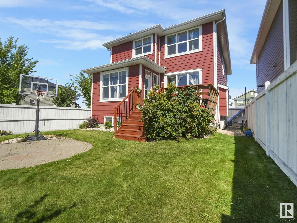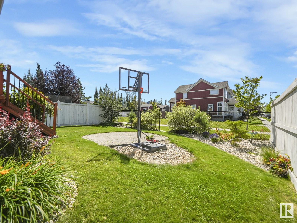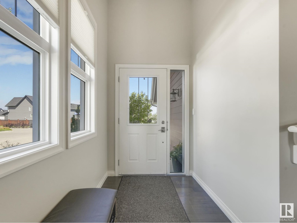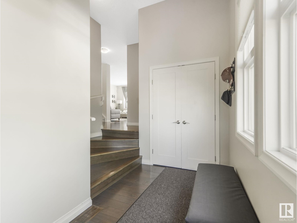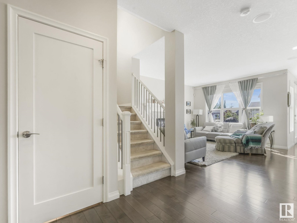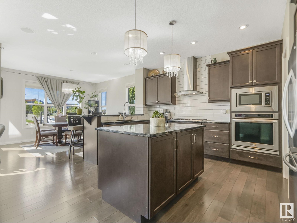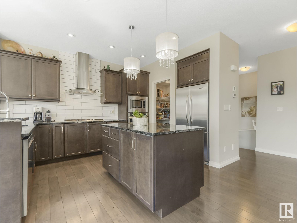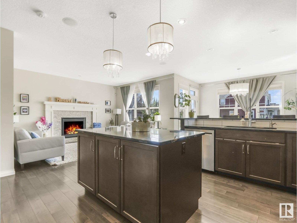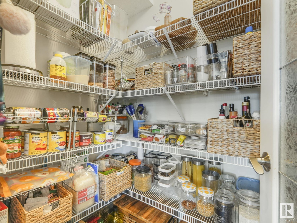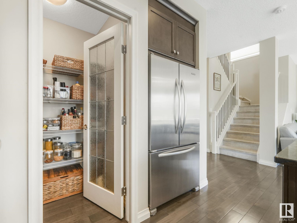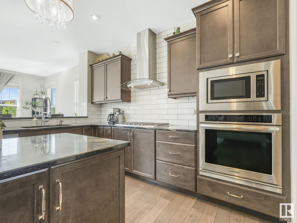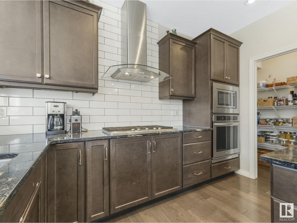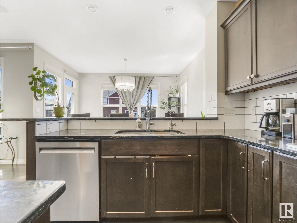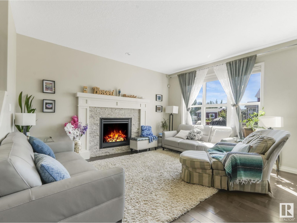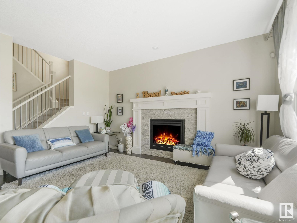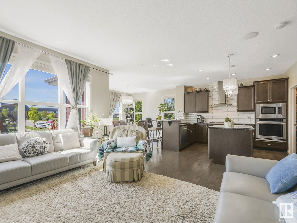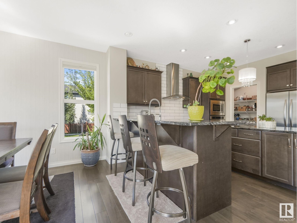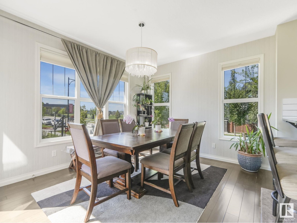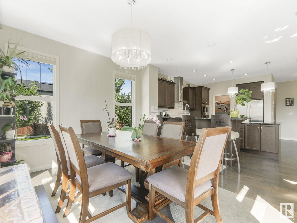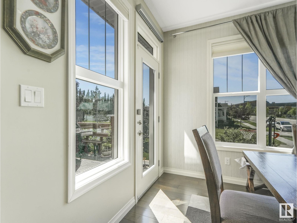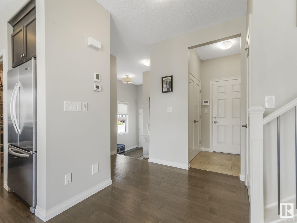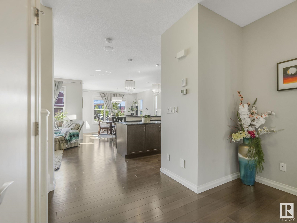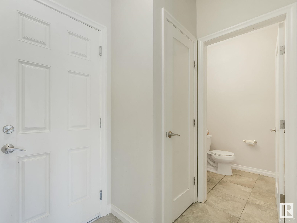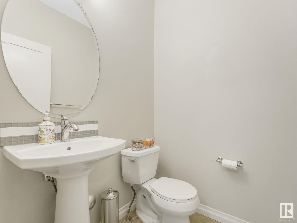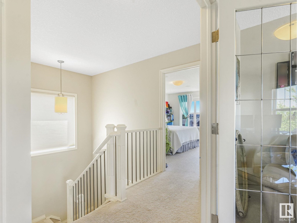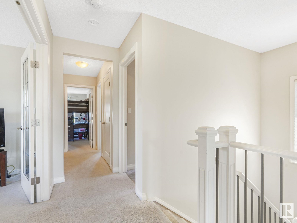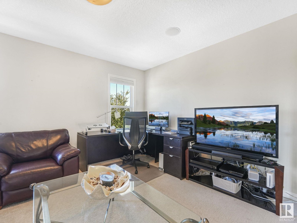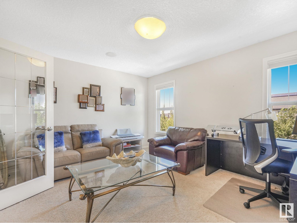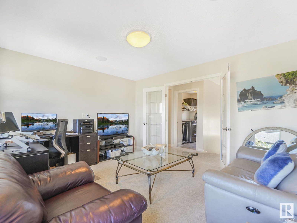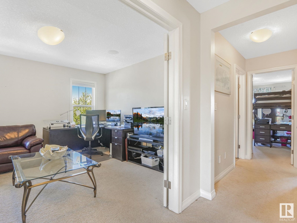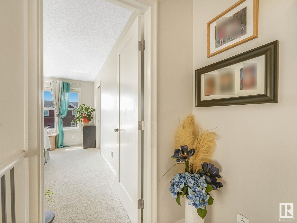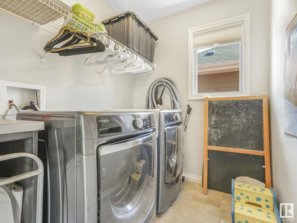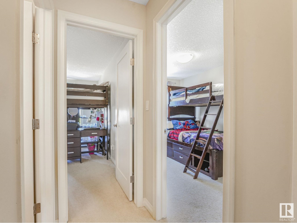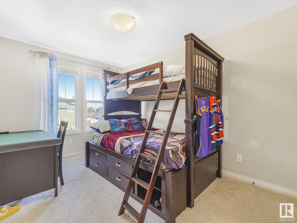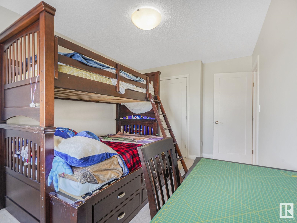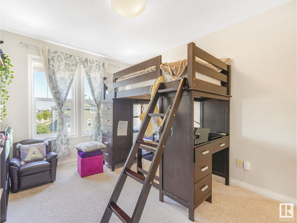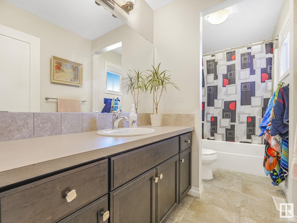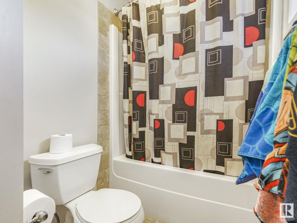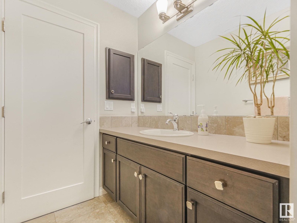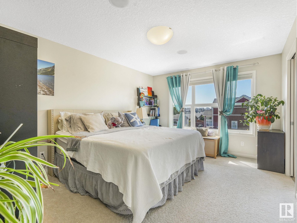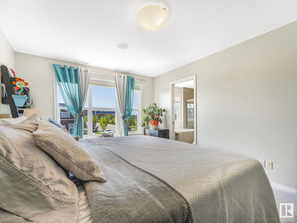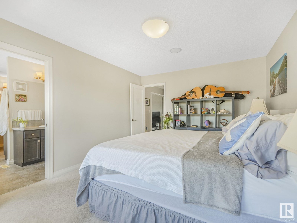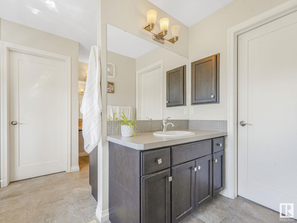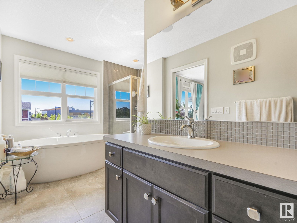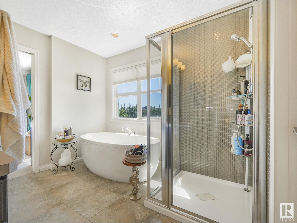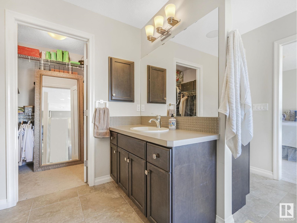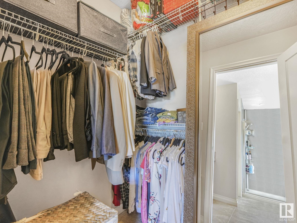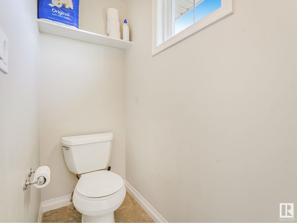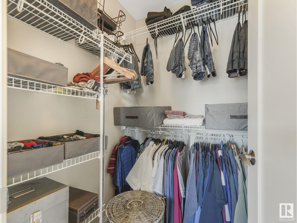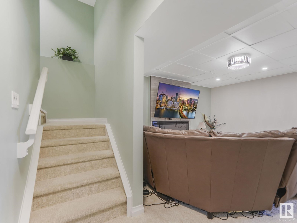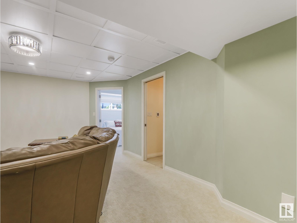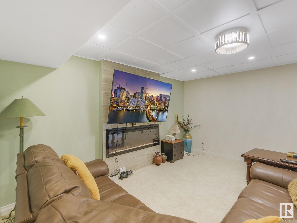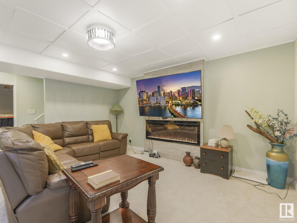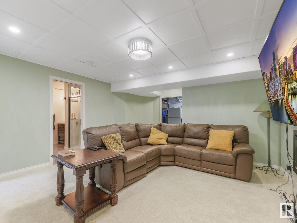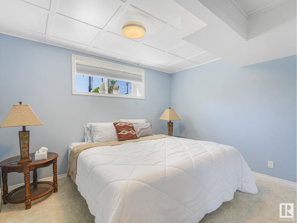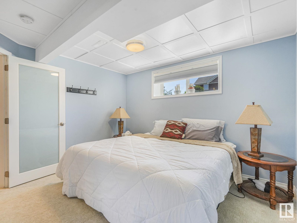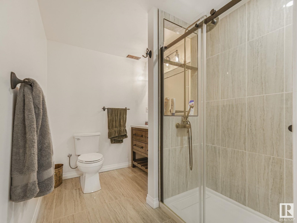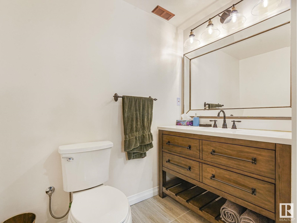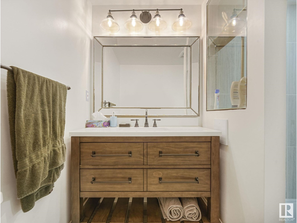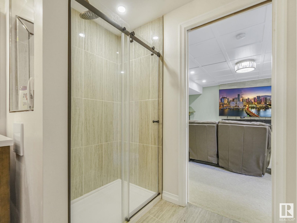425 Simpkins Wd Leduc, Alberta T9E 0Y3
$595,000
Fully Finished 2162 sq ft 4 bedroom, 4 bathroom home located in the family friendly community of Southfork. With a view of the lake, playgrounds, walking paths, & a K-9 school right around the corner that you can literally watch your children walk right on into, this may be the home for you! Gorgeous hardwood floors, granite countertops, stainless appliances, walk in pantry, bright living room with gas fireplace, dining room opens to large deck. Upper level has bonus room, large unique master suite, with 5pc ensuite, free-standing tub, his & hers walk in closets, 2 other lrg bedrooms, a 4pc bath, plus upper laundry. Lower level is completely finished with a spacious family room, electric fireplace, large bedroom, 3pc bathroom with gorgeous HUGE shower, tons of storage space, plus second/extra laundry area incl wet/sink. Beautiful curb-appeal with gorgeous yard, and double attached garage. (id:42336)
Property Details
| MLS® Number | E4451157 |
| Property Type | Single Family |
| Neigbourhood | Southfork |
| Amenities Near By | Playground, Schools |
| Parking Space Total | 4 |
| Structure | Deck |
Building
| Bathroom Total | 4 |
| Bedrooms Total | 5 |
| Appliances | Dishwasher, Dryer, Refrigerator, Stove, Washer, Window Coverings |
| Basement Development | Finished |
| Basement Type | Full (finished) |
| Constructed Date | 2013 |
| Construction Style Attachment | Detached |
| Cooling Type | Central Air Conditioning |
| Fireplace Fuel | Electric |
| Fireplace Present | Yes |
| Fireplace Type | Unknown |
| Half Bath Total | 1 |
| Heating Type | Forced Air |
| Stories Total | 2 |
| Size Interior | 2162 Sqft |
| Type | House |
Parking
| Attached Garage |
Land
| Acreage | No |
| Land Amenities | Playground, Schools |
| Size Irregular | 417.88 |
| Size Total | 417.88 M2 |
| Size Total Text | 417.88 M2 |
Rooms
| Level | Type | Length | Width | Dimensions |
|---|---|---|---|---|
| Lower Level | Family Room | Measurements not available | ||
| Lower Level | Bedroom 4 | Measurements not available | ||
| Lower Level | Bedroom 5 | Measurements not available | ||
| Main Level | Living Room | Measurements not available | ||
| Main Level | Dining Room | Measurements not available | ||
| Main Level | Kitchen | Measurements not available | ||
| Upper Level | Primary Bedroom | Measurements not available | ||
| Upper Level | Bedroom 2 | Measurements not available | ||
| Upper Level | Bedroom 3 | Measurements not available | ||
| Upper Level | Bonus Room | Measurements not available |
https://www.realtor.ca/real-estate/28687980/425-simpkins-wd-leduc-southfork
Interested?
Contact us for more information
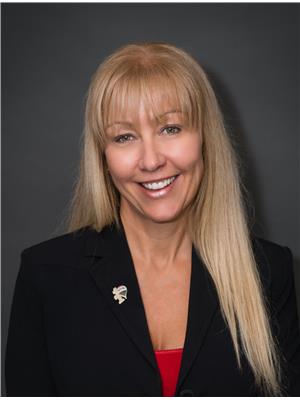
Terri L. Drynan
Manager
(780) 986-5636
www.terridrynan.com/
https://www.facebook.com/terri.drynan
instagram.com/terridrynan/
youtube.com/@terridrynan8063

201-5306 50 St
Leduc, Alberta T9E 6Z6
(780) 986-2900
Shelley D. Dolen
Associate
(780) 986-5636
www.shelleydolen.com/

201-5306 50 St
Leduc, Alberta T9E 6Z6
(780) 986-2900


