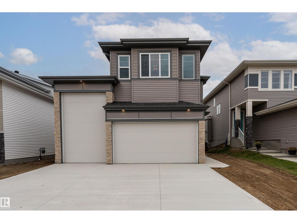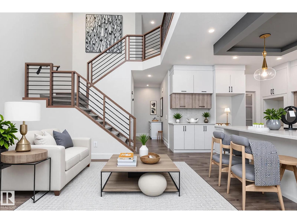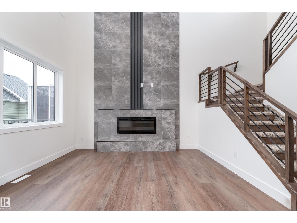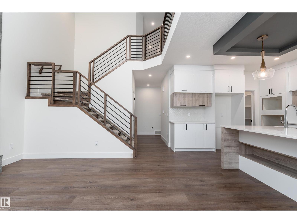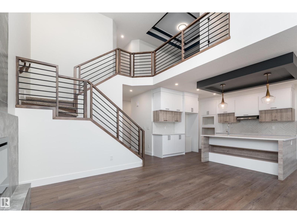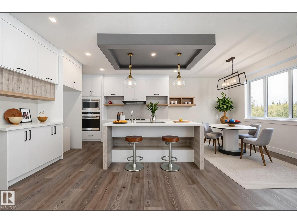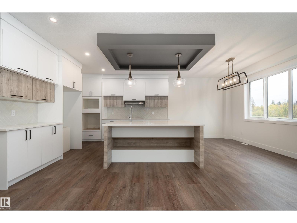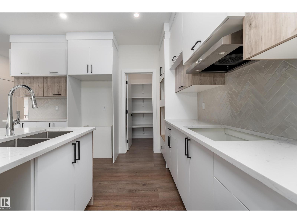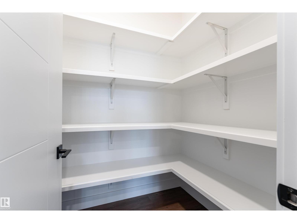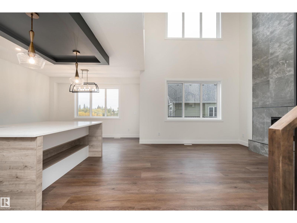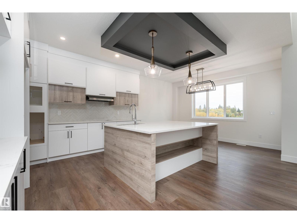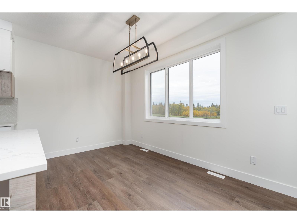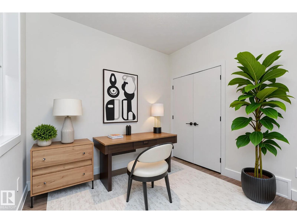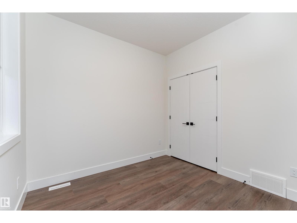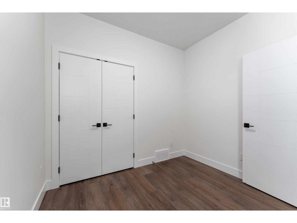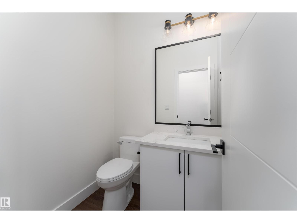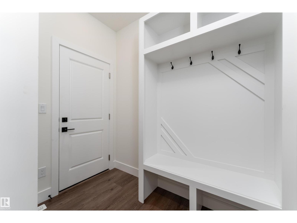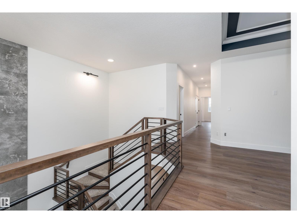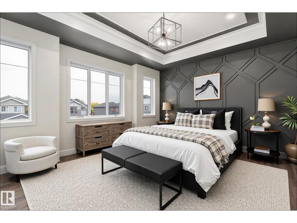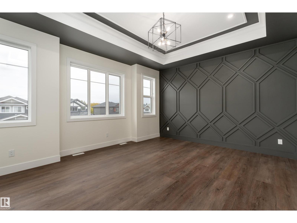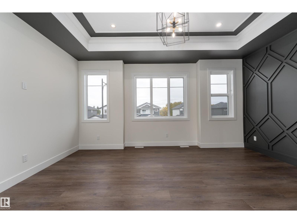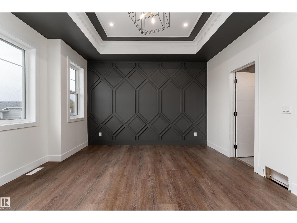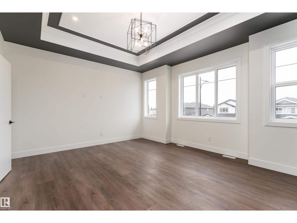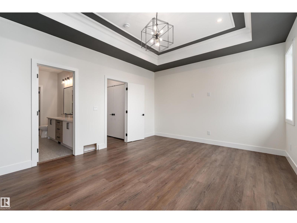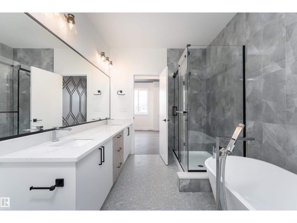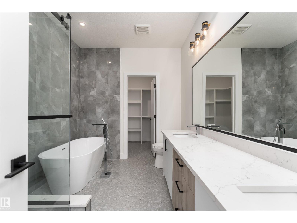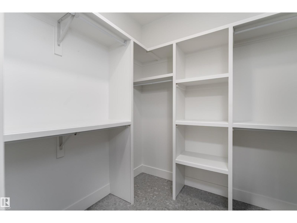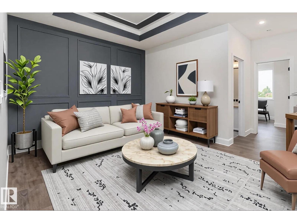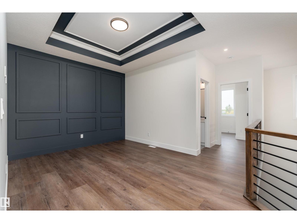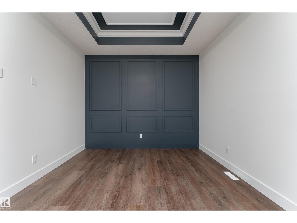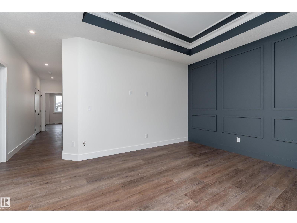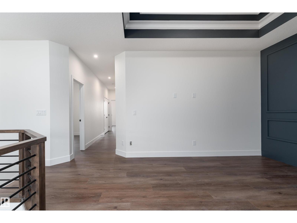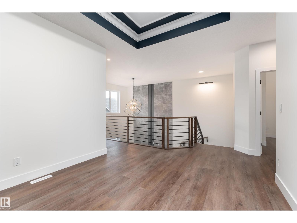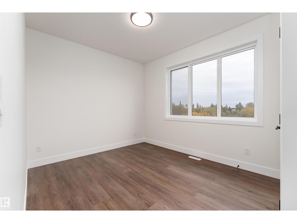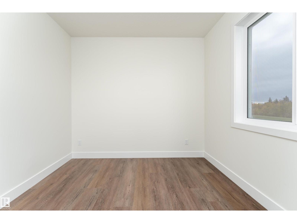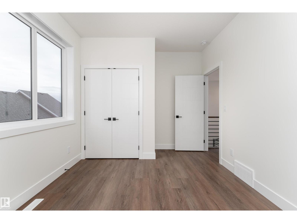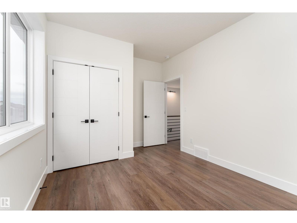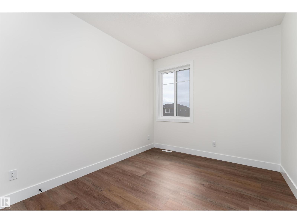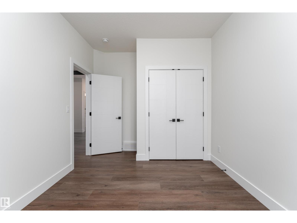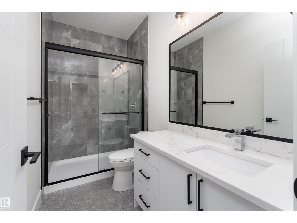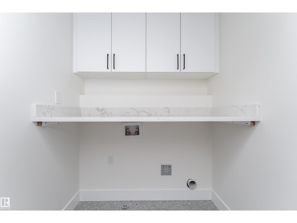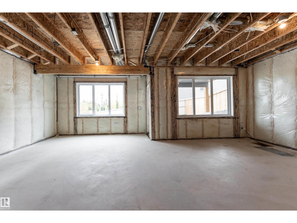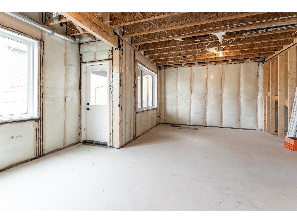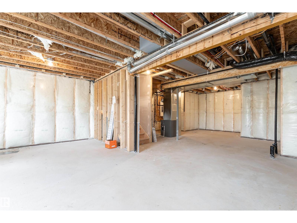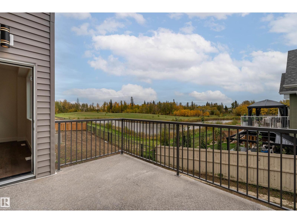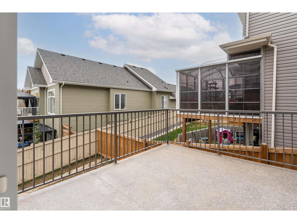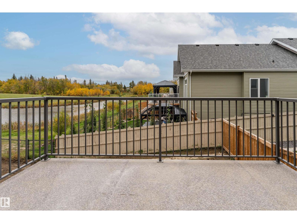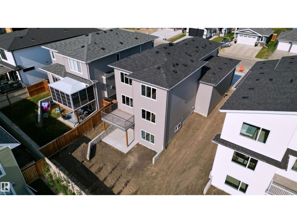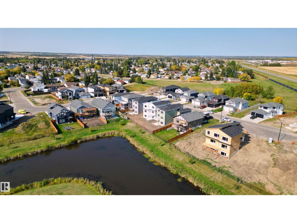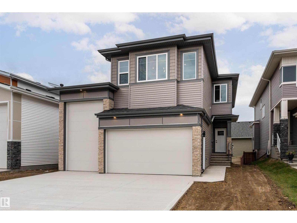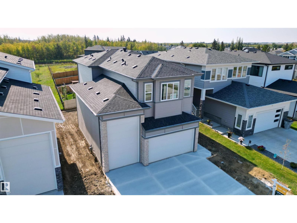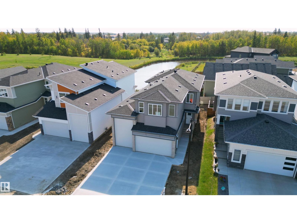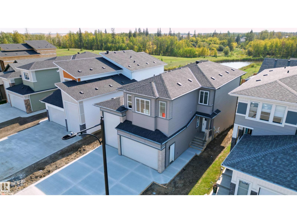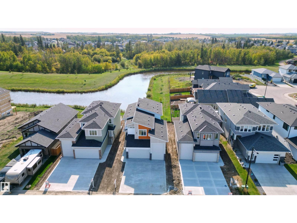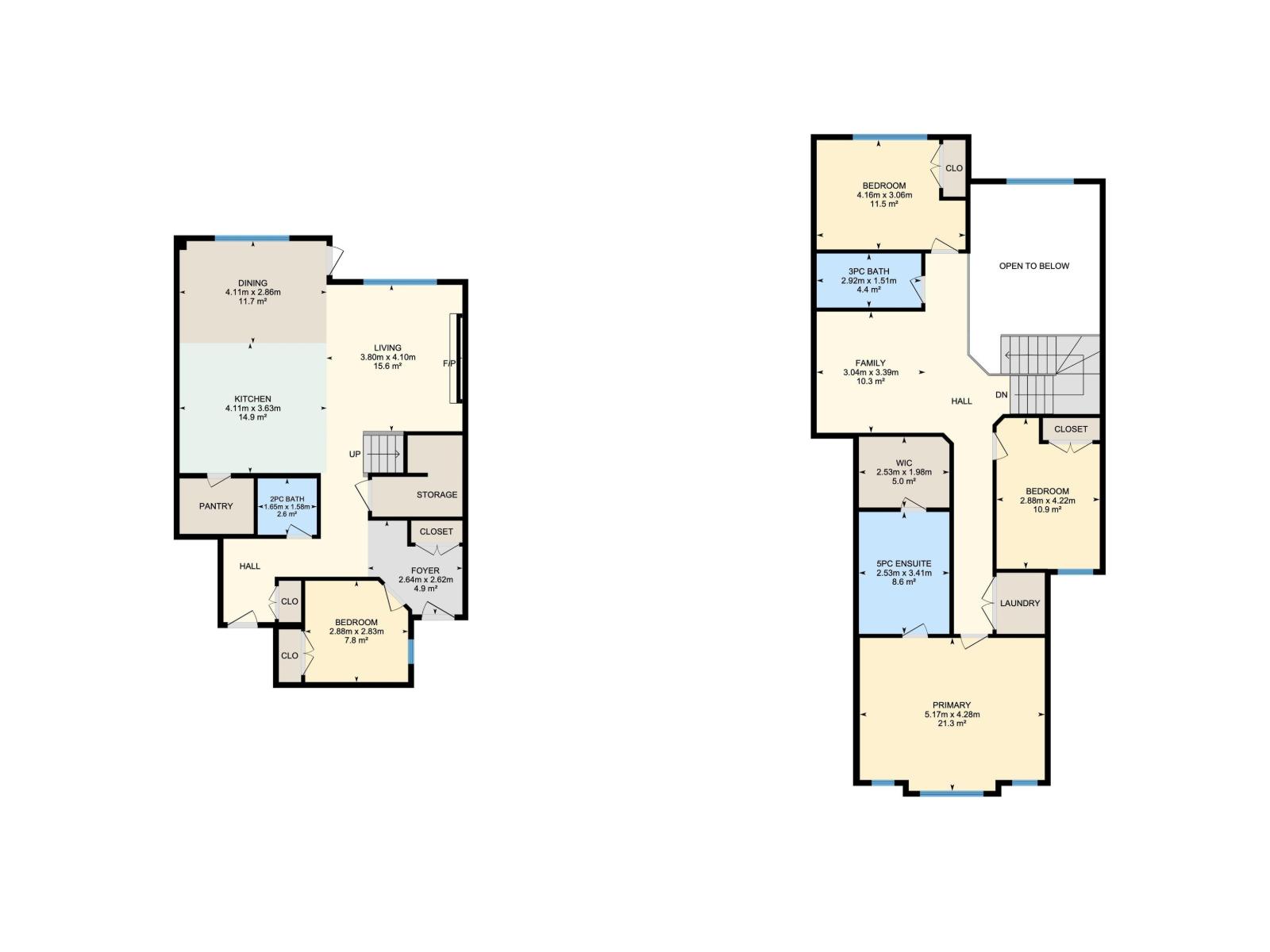43 Maple Gibbons, Alberta T0A 1N0
$650,000
Step into luxury in this brand new, never occupied 2,150 sq ft 2-storey offers a walkout basement, separate entrance, and oversized 3-car garage. Soaring ceilings and an open-concept layout showcase a bright white kitchen with a showpiece island, walk-in pantry, and a dining area surrounded by windows with balcony access. The living room features a dramatic floor-to-ceiling tiled fireplace, while a main floor bedroom and 2-piece bath add convenience. Upstairs, the primary suite shines with a textured accent wall, spa-inspired ensuite with double sinks, soaker tub, stand-up shower, and a walk-through to a spacious walk-in closet. Two more bedrooms, a 3-piece bath, upstairs laundry, and an open family room complete the level. The walkout basement offers potential for a suite or custom design, and the oversized 3-car garage easily fits RVs, trucks, or a lift. Close to Gibbons Golf & Country Club, Oliver Park, and Gibbons Town Centre, this home is the perfect mix of elegance, function, and lifestyle. (id:42336)
Property Details
| MLS® Number | E4459787 |
| Property Type | Single Family |
| Neigbourhood | Gibbons |
| Amenities Near By | Golf Course, Playground, Schools, Shopping |
| Features | No Animal Home, No Smoking Home |
| Structure | Deck |
Building
| Bathroom Total | 3 |
| Bedrooms Total | 4 |
| Appliances | Garage Door Opener Remote(s), Garage Door Opener, Hood Fan |
| Basement Development | Unfinished |
| Basement Type | Full (unfinished) |
| Constructed Date | 2025 |
| Construction Style Attachment | Detached |
| Fire Protection | Smoke Detectors |
| Fireplace Fuel | Electric |
| Fireplace Present | Yes |
| Fireplace Type | Insert |
| Half Bath Total | 1 |
| Heating Type | Forced Air |
| Stories Total | 2 |
| Size Interior | 2146 Sqft |
| Type | House |
Parking
| Oversize | |
| R V | |
| Attached Garage |
Land
| Acreage | No |
| Land Amenities | Golf Course, Playground, Schools, Shopping |
| Size Irregular | 471.11 |
| Size Total | 471.11 M2 |
| Size Total Text | 471.11 M2 |
Rooms
| Level | Type | Length | Width | Dimensions |
|---|---|---|---|---|
| Main Level | Living Room | 3.8 m | 4.1 m | 3.8 m x 4.1 m |
| Main Level | Dining Room | 4.11 m | 2.86 m | 4.11 m x 2.86 m |
| Main Level | Kitchen | 4.11 m | 3.63 m | 4.11 m x 3.63 m |
| Main Level | Bedroom 4 | 2.88 m | 2.83 m | 2.88 m x 2.83 m |
| Upper Level | Family Room | 3.04 m | 3.39 m | 3.04 m x 3.39 m |
| Upper Level | Primary Bedroom | 5.17 m | 4.28 m | 5.17 m x 4.28 m |
| Upper Level | Bedroom 2 | 2.88 m | 4.22 m | 2.88 m x 4.22 m |
| Upper Level | Bedroom 3 | 4.16 m | 3.06 m | 4.16 m x 3.06 m |
https://www.realtor.ca/real-estate/28920092/43-maple-gibbons-gibbons
Interested?
Contact us for more information

John Rota
Associate
john.muveteam.com/
https://twitter.com/muveteam
https://www.facebook.com/muveteam/
https://www.linkedin.com/in/john-rota-b4255283?trk=nav_responsive_tab_profile_pic

1400-10665 Jasper Ave Nw
Edmonton, Alberta T5J 3S9
(403) 262-7653


