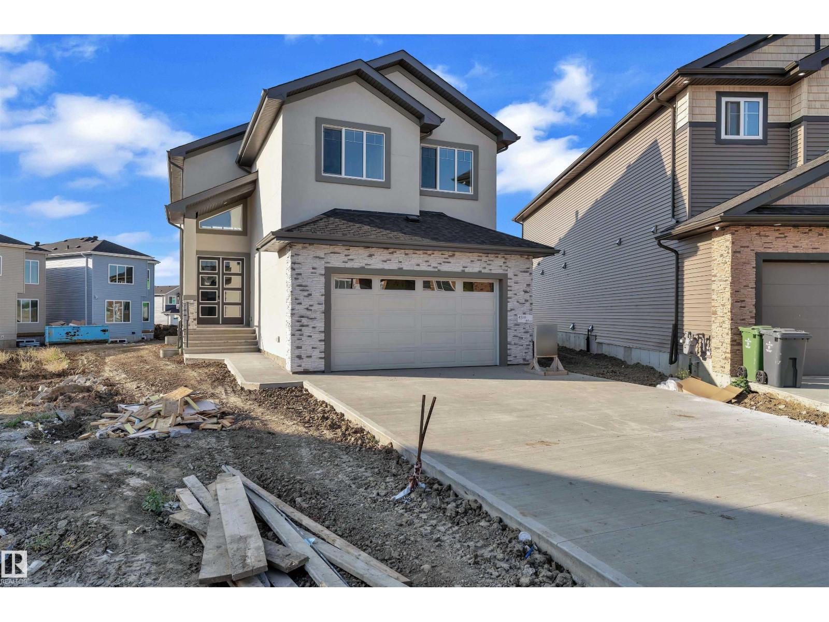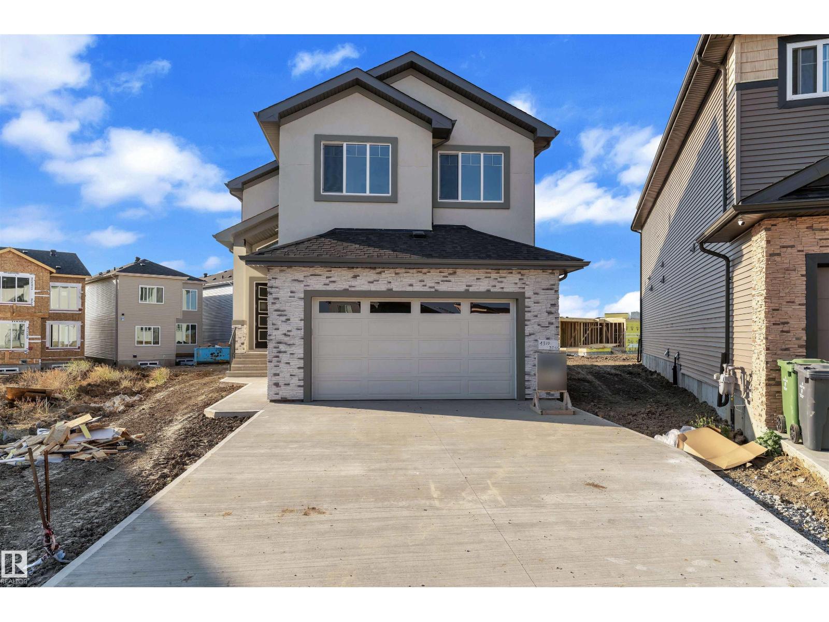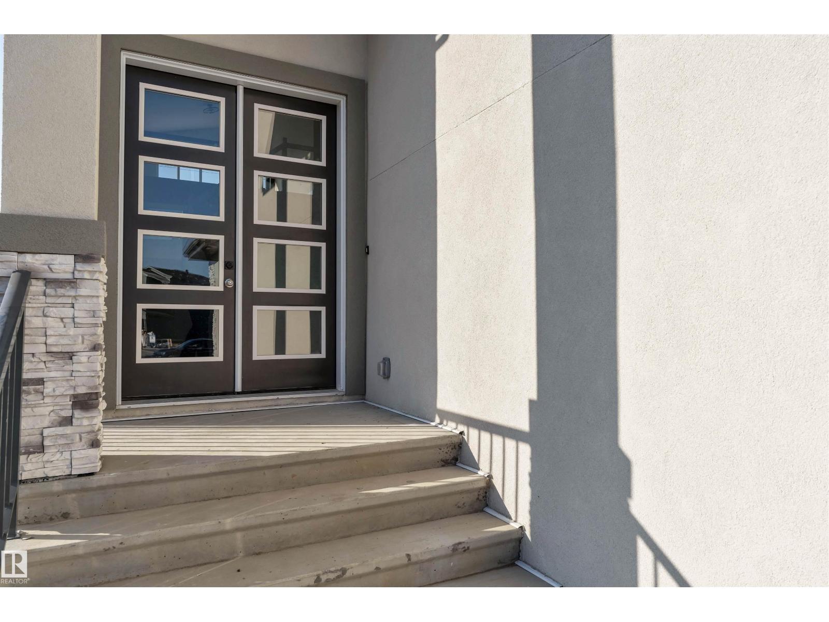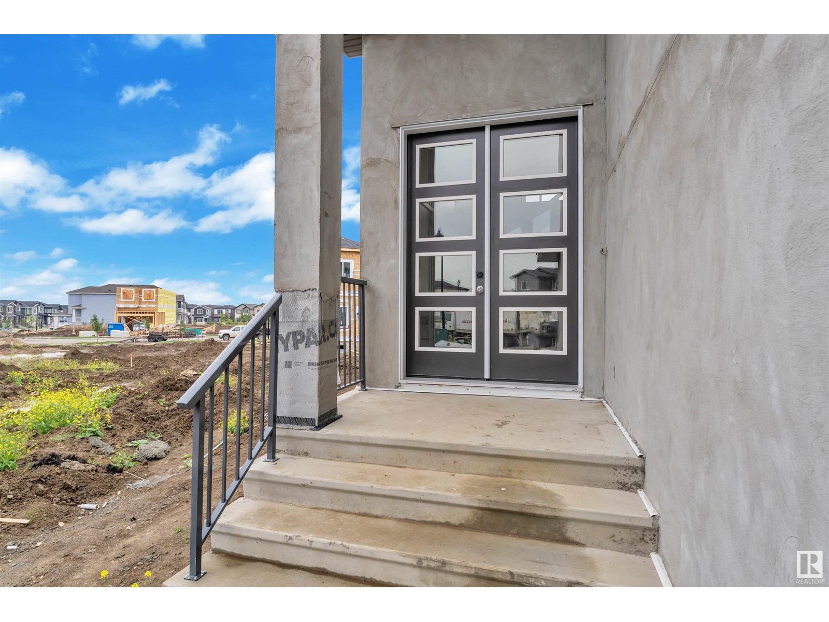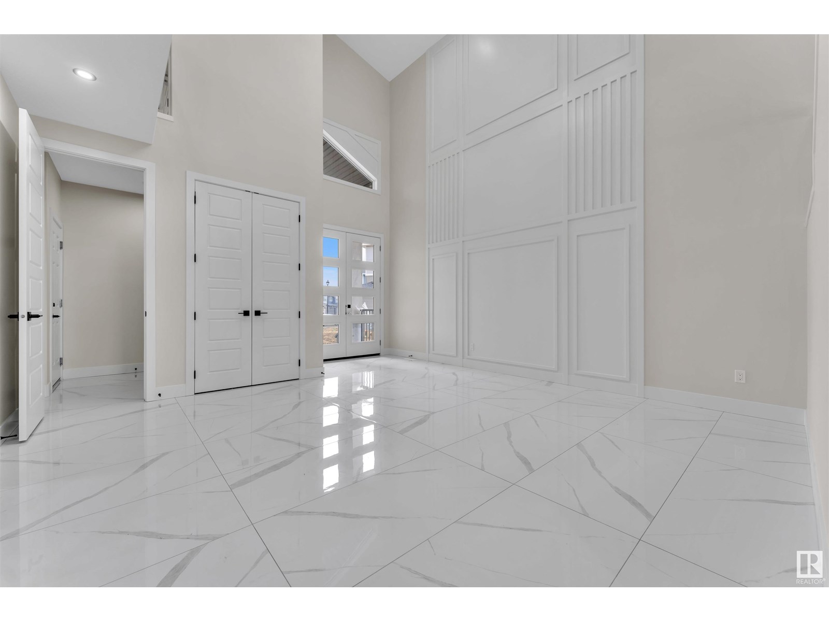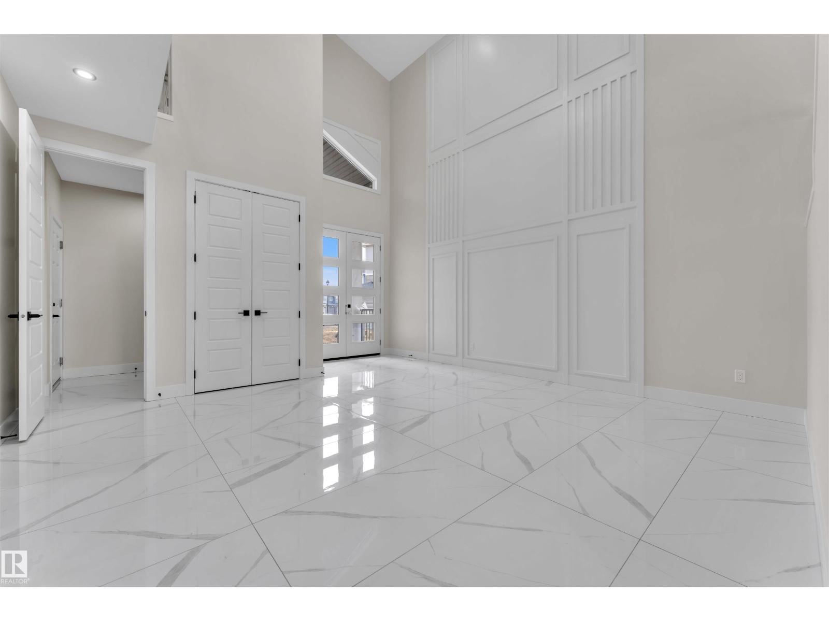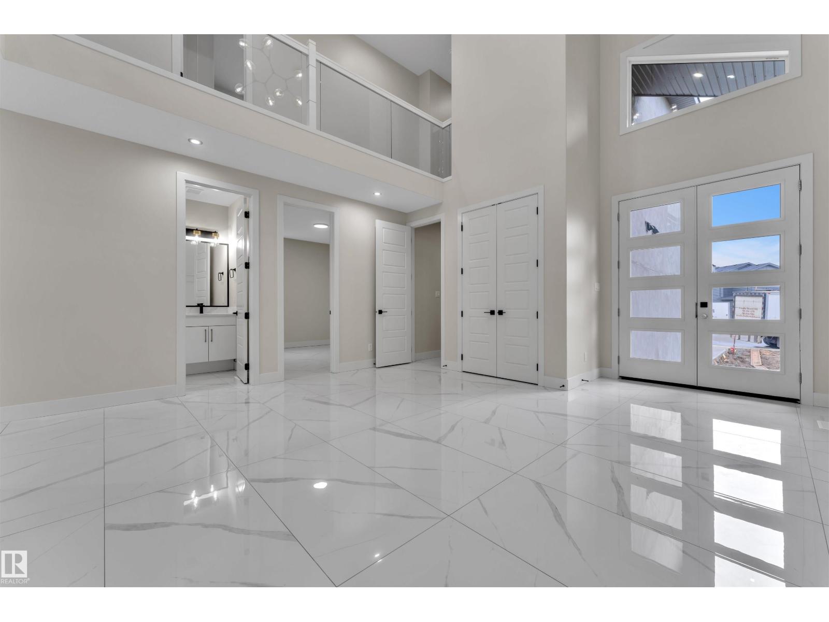4310 35 St Beaumont, Alberta T4X 3G6
$799,900
Welcome to a remarkable home that blends elegant design with thoughtful functionality. From the moment you step inside, you're greeted by a grand foyer that opens into spacious living and family areas, perfect for both everyday comfort and entertaining. A beautifully appointed kitchen sits at the heart of the main level, connected to a formal dining room and a stylish spice kitchen deal for hosting gatherings or enjoying quiet family meals. A main-floor bedroom and full bathroom offer convenience and flexibility for guests or multigenerational living. Upstairs, discover a private retreat with multiple generously sized bedrooms, a well-placed laundry area, and a cozy upper family lounge. The luxurious primary suite boasts a walk-in closet and a spa-inspired ensuite, creating a peaceful sanctuary to unwind.Architectural features such as open-to-below views add a sense of grandeur, while ample natural light fills the home through large windows. Practical spaces like the mudroom and multiple closets. (id:42336)
Property Details
| MLS® Number | E4450008 |
| Property Type | Single Family |
| Neigbourhood | Triomphe Estates |
| Amenities Near By | Airport, Golf Course, Playground, Schools, Shopping |
Building
| Bathroom Total | 4 |
| Bedrooms Total | 5 |
| Appliances | See Remarks |
| Basement Development | Unfinished |
| Basement Type | Full (unfinished) |
| Constructed Date | 2025 |
| Construction Style Attachment | Detached |
| Fire Protection | Smoke Detectors |
| Fireplace Fuel | Electric |
| Fireplace Present | Yes |
| Fireplace Type | None |
| Heating Type | Forced Air |
| Stories Total | 2 |
| Size Interior | 2950 Sqft |
| Type | House |
Parking
| Attached Garage | |
| Oversize |
Land
| Acreage | No |
| Land Amenities | Airport, Golf Course, Playground, Schools, Shopping |
Rooms
| Level | Type | Length | Width | Dimensions |
|---|---|---|---|---|
| Main Level | Living Room | 16'5 x 15'1 | ||
| Main Level | Dining Room | 12'10 x 10'6 | ||
| Main Level | Kitchen | 12'10 x 14'8 | ||
| Main Level | Family Room | 14 m | Measurements not available x 14 m | |
| Main Level | Bedroom 5 | 11'8 x 10'11 | ||
| Main Level | Second Kitchen | 5'7" x 10'3 | ||
| Main Level | Mud Room | 7'2" x 6'7 | ||
| Upper Level | Primary Bedroom | 14'7 x 21'4 | ||
| Upper Level | Bedroom 2 | 13 m | Measurements not available x 13 m | |
| Upper Level | Bedroom 3 | 11'2 x 15'2 | ||
| Upper Level | Bedroom 4 | 14 m | Measurements not available x 14 m | |
| Upper Level | Bonus Room | 14 m | Measurements not available x 14 m |
https://www.realtor.ca/real-estate/28659946/4310-35-st-beaumont-triomphe-estates
Interested?
Contact us for more information

Yad Dhillon
Associate
(780) 484-3690
https://www.facebook.com/yaddhillon.ca

201-9426 51 Ave Nw
Edmonton, Alberta T6E 5A6
(403) 493-7993
(877) 285-2001


