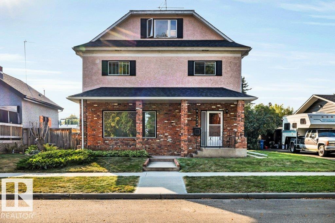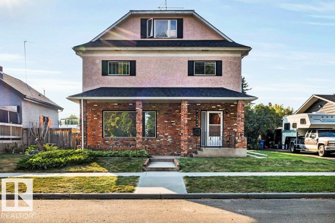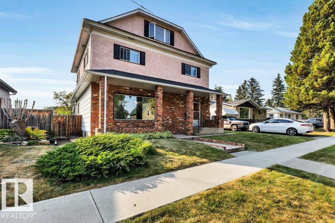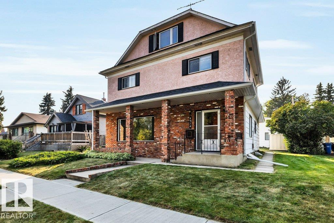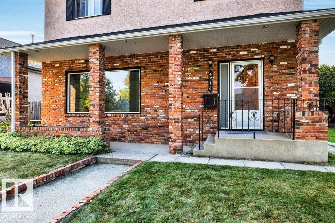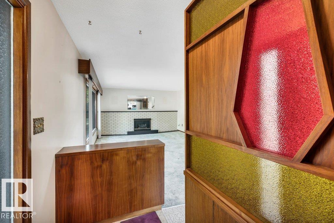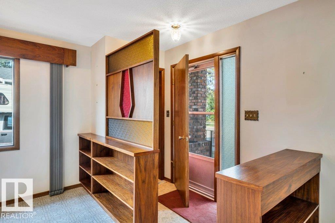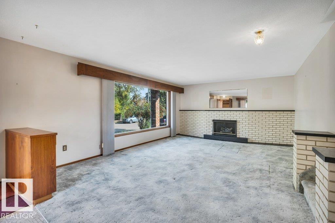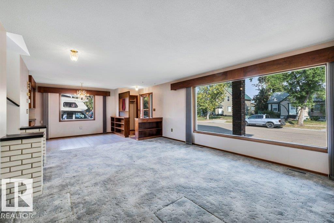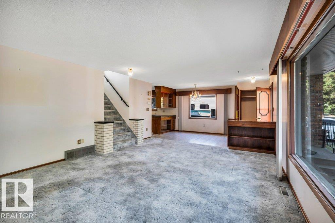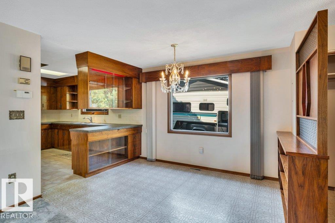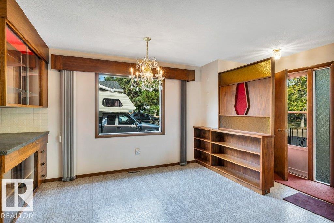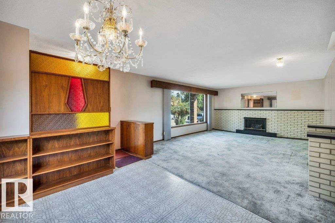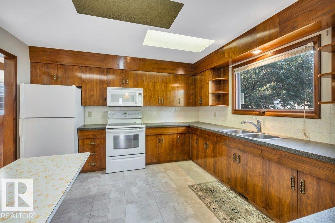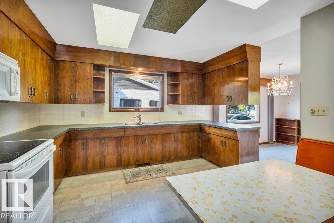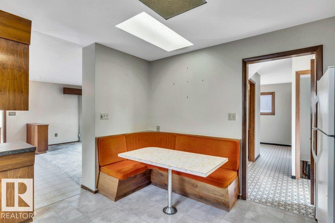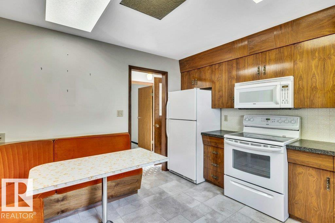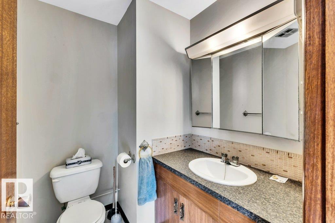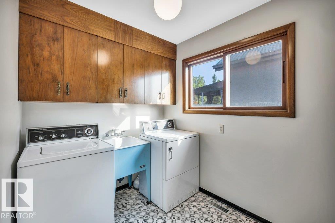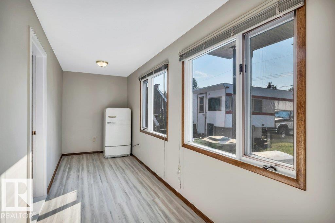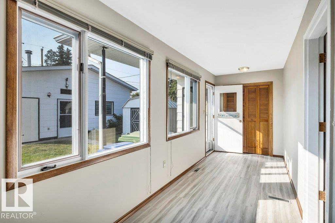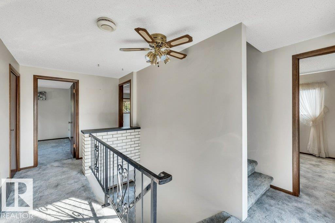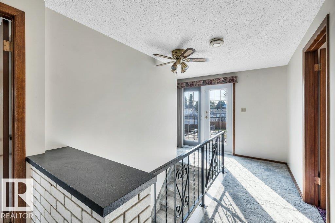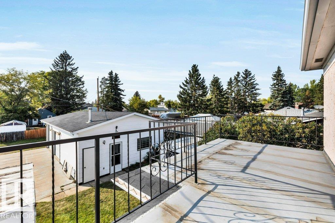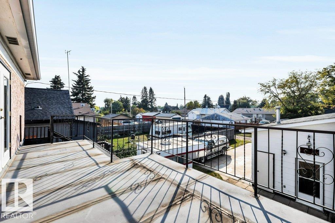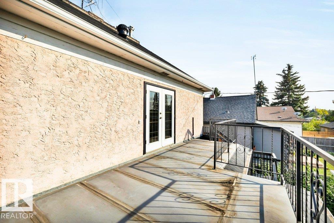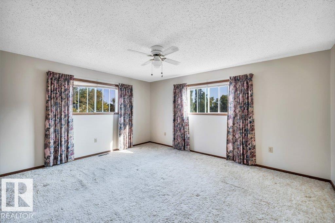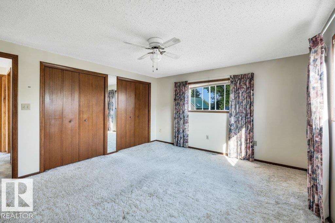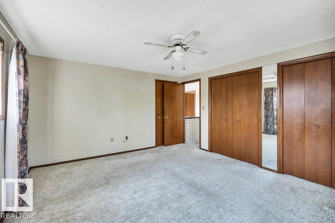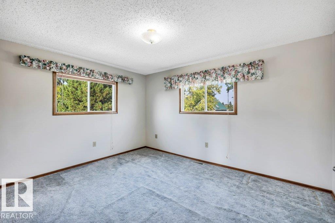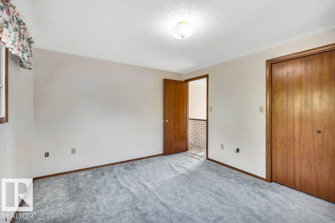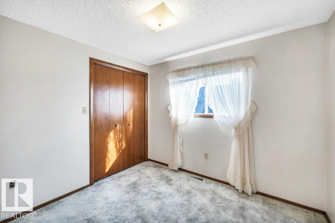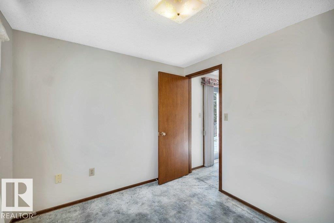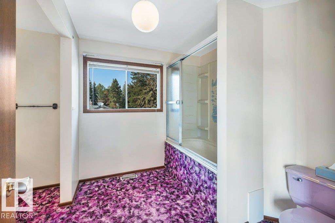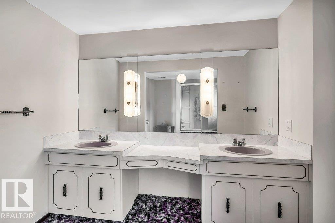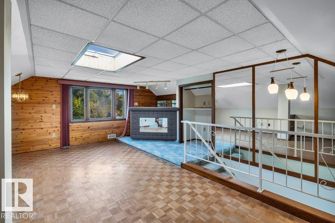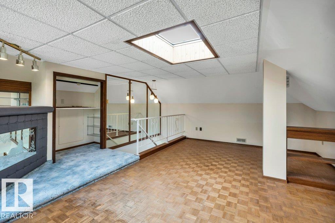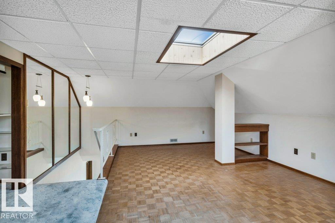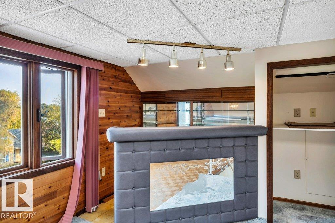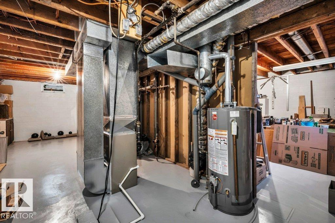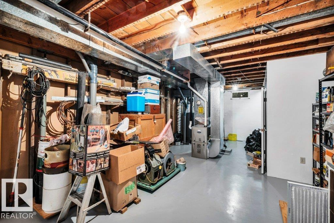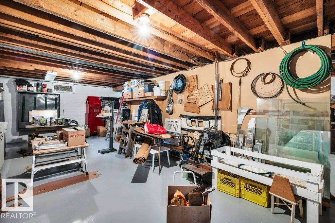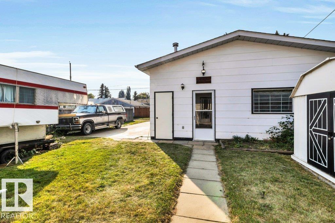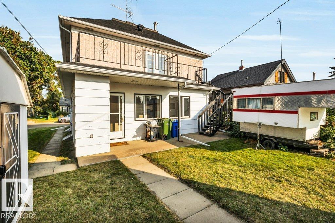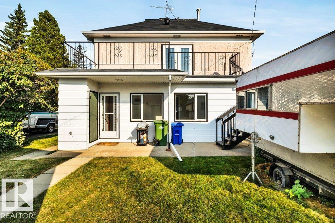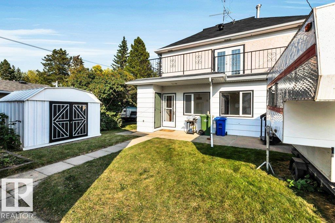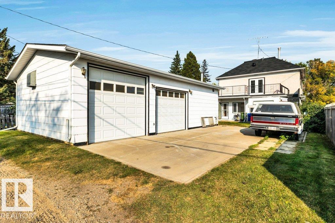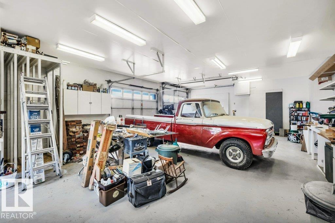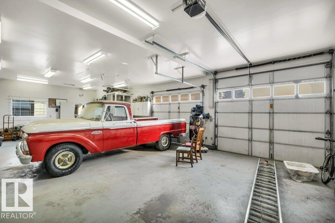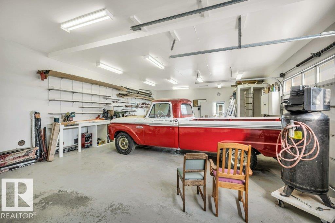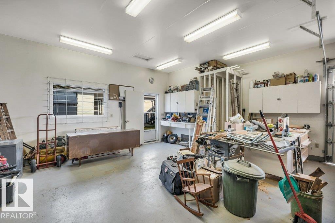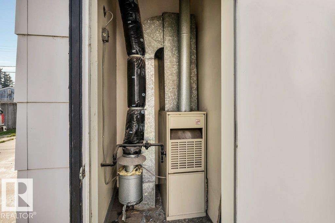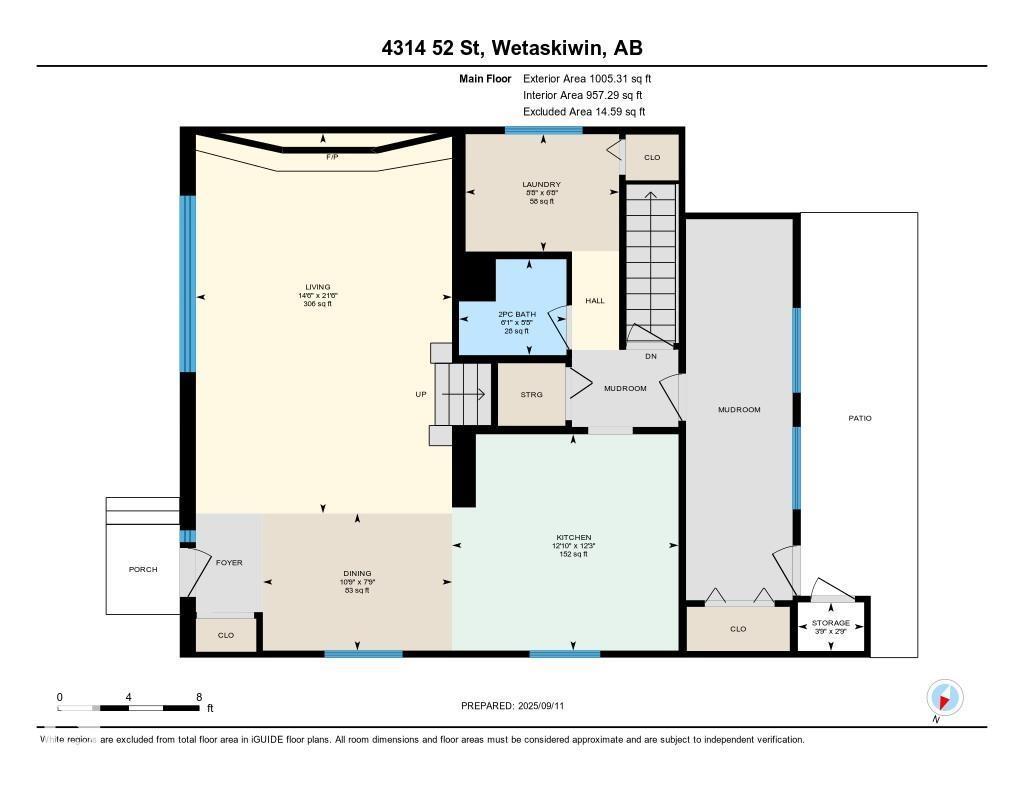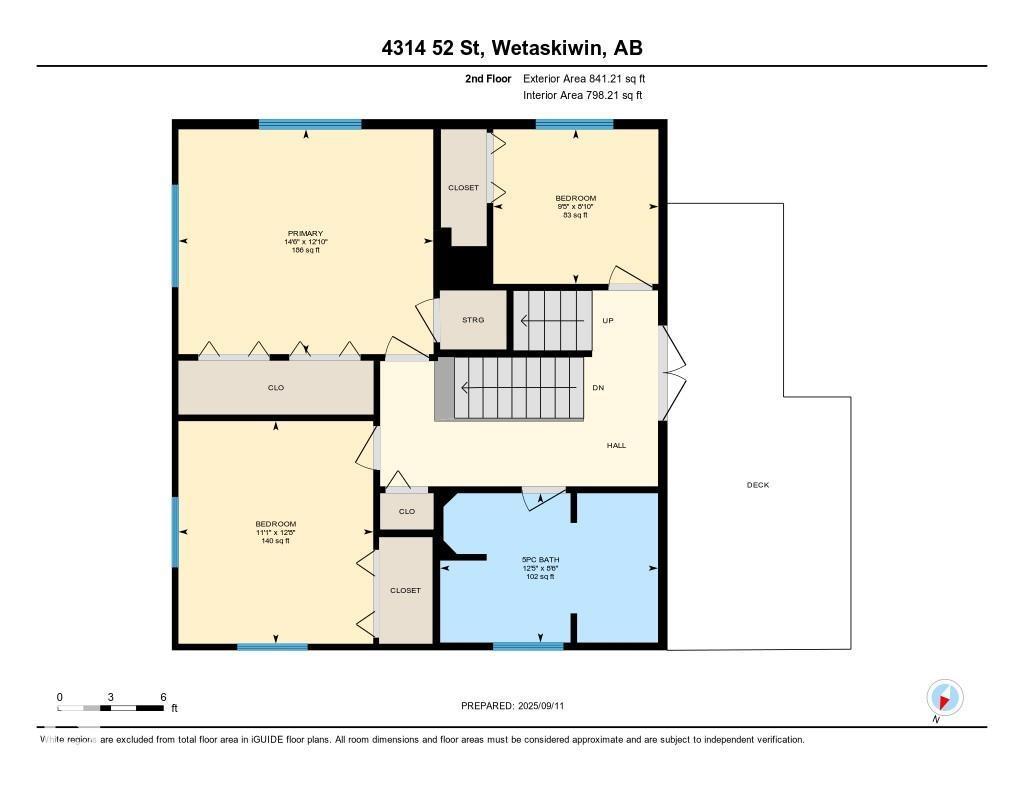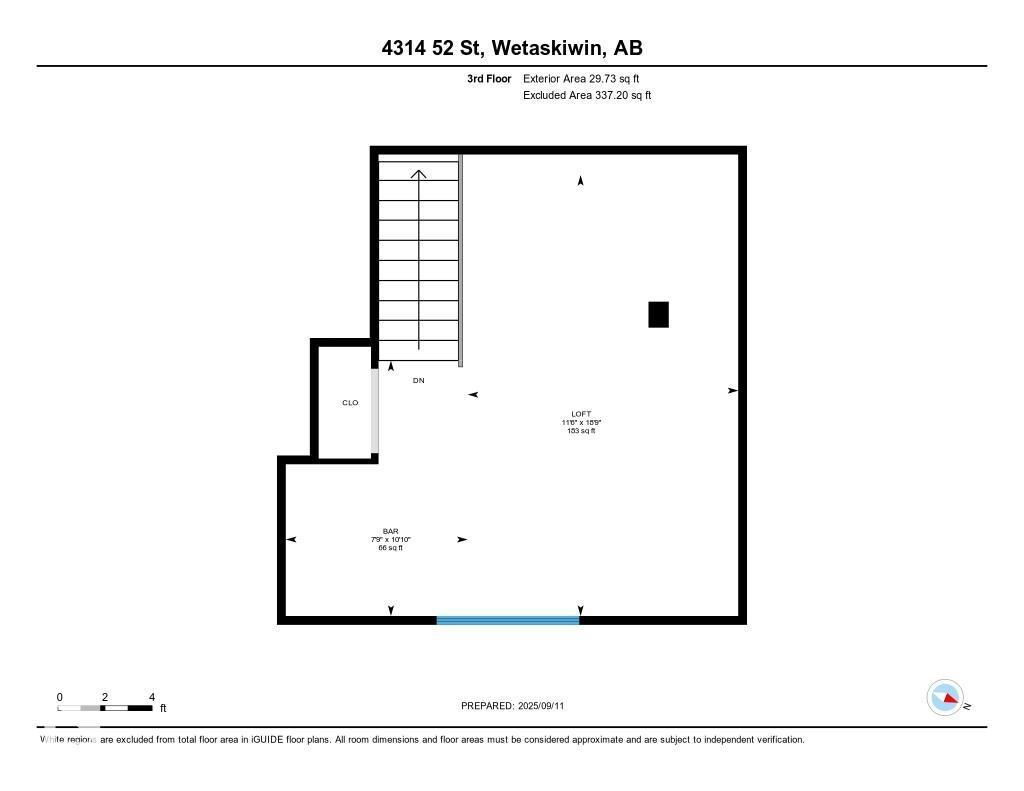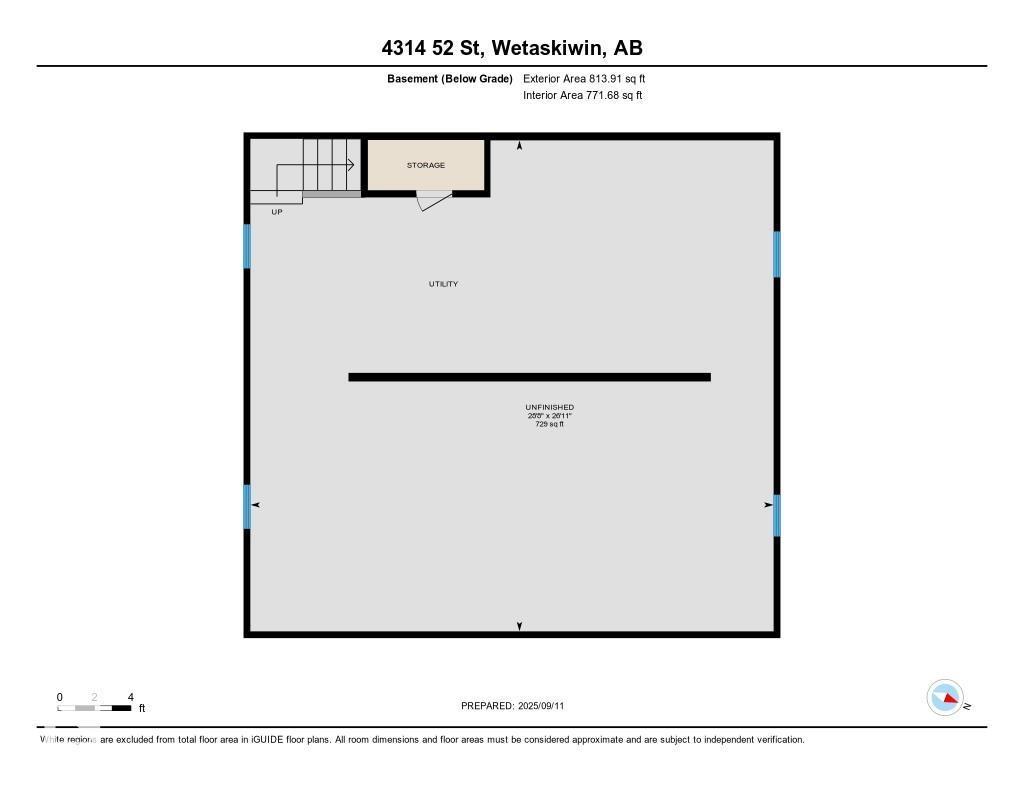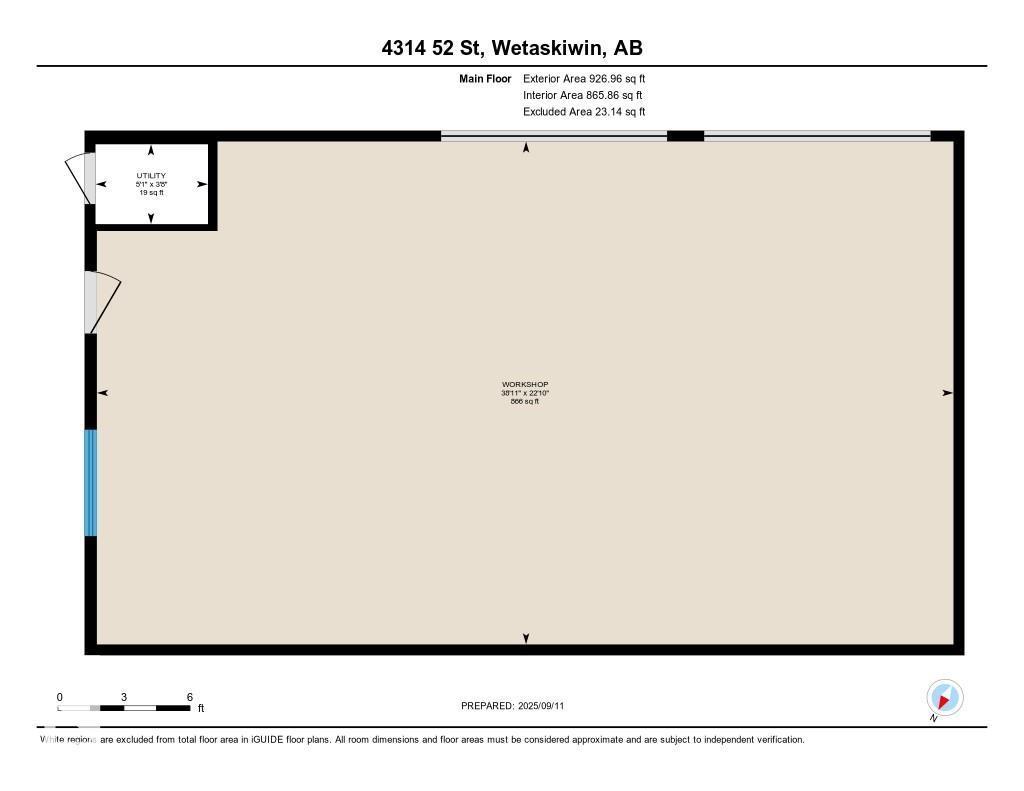4314 52 St Wetaskiwin, Alberta T9A 1N4
$429,900
Immaculate 2.5-Storey Character Home with Huge Heated Shop, Custom Finishes & Loft with Wet Bar! This well-cared-for 2.5-storey home offers the perfect blend of craftsmanship, space, and functionality. From the custom black walnut cabinets to the expansive walk-out deck, every detail reflects quality and pride of ownership. Three spacious bedrooms with great natural light, 2 baths, huge open basement. Huge heated shop approx. 40'x23' with 10' and 8' doors ideal for hobbyists, mechanics, tradespeople, or extra storage. All located in mature area of Wetaskiwin. (id:42336)
Property Details
| MLS® Number | E4457526 |
| Property Type | Single Family |
| Neigbourhood | Parkdale (Wetaskiwin) |
| Amenities Near By | Schools |
| Features | Lane, No Animal Home, No Smoking Home, Skylight |
| Parking Space Total | 6 |
| Structure | Deck |
Building
| Bathroom Total | 2 |
| Bedrooms Total | 3 |
| Appliances | Dryer, Fan, Garage Door Opener Remote(s), Garage Door Opener, Microwave Range Hood Combo, Refrigerator, Storage Shed, Stove, Washer, Window Coverings |
| Basement Development | Unfinished |
| Basement Type | Full (unfinished) |
| Constructed Date | 1906 |
| Construction Style Attachment | Detached |
| Fireplace Fuel | Electric |
| Fireplace Present | Yes |
| Fireplace Type | Insert |
| Half Bath Total | 1 |
| Heating Type | Forced Air |
| Stories Total | 3 |
| Size Interior | 1876 Sqft |
| Type | House |
Parking
| Heated Garage | |
| Oversize | |
| R V |
Land
| Acreage | No |
| Land Amenities | Schools |
| Size Irregular | 557.42 |
| Size Total | 557.42 M2 |
| Size Total Text | 557.42 M2 |
Rooms
| Level | Type | Length | Width | Dimensions |
|---|---|---|---|---|
| Main Level | Living Room | 4.42 m | 6.56 m | 4.42 m x 6.56 m |
| Main Level | Dining Room | 3.26 m | 2.37 m | 3.26 m x 2.37 m |
| Main Level | Kitchen | 3.91 m | 3.73 m | 3.91 m x 3.73 m |
| Main Level | Laundry Room | 2.65 m | 2.02 m | 2.65 m x 2.02 m |
| Upper Level | Primary Bedroom | 4.42 m | 3.9 m | 4.42 m x 3.9 m |
| Upper Level | Bedroom 2 | 2.86 m | 2.68 m | 2.86 m x 2.68 m |
| Upper Level | Bedroom 3 | 3.38 m | 3.86 m | 3.38 m x 3.86 m |
| Upper Level | Loft | 3.5 m | 5.71 m | 3.5 m x 5.71 m |
https://www.realtor.ca/real-estate/28856268/4314-52-st-wetaskiwin-parkdale-wetaskiwin
Interested?
Contact us for more information
Brent S. Bannister
Associate
(780) 352-5466

5310 50 Ave
Wetaskiwin, Alberta T9A 0T1
(780) 361-2121
(780) 352-5466


