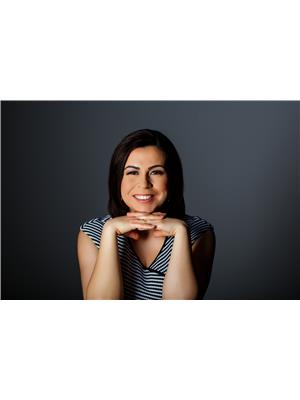4413 Westcliff Cl Sw Edmonton, Alberta T6W 2L2
$1,125,000
Experience elevated family living in this beautifully upgraded home that perfectly balances luxury and practicality. Situated on a sprawling south-facing lot, the backyard is built for year-round enjoyment with Trex decking, a premium hot tub, a dedicated children’s play area, and low-maintenance landscaping—ideal for entertaining or relaxing in comfort. Inside, the heart of the home is a chef’s kitchen that opens seamlessly to the spacious family room and backyard—perfect for effortless hosting. With 6 bedrooms, a fully equipped home gym, a large office, and an impressive owner’s retreat complete with a private balcony and spa-like ensuite, this home offers space and sophistication in every detail. Endless recent upgrades make this property truly better than new—thoughtfully designed, meticulously maintained, and move-in ready. Located in the desirable Upper Windermere community with access to a private residents-only clubhouse featuring a pool and skating rink. (id:42336)
Property Details
| MLS® Number | E4443250 |
| Property Type | Single Family |
| Neigbourhood | Windermere |
| Amenities Near By | Golf Course, Playground, Public Transit, Schools, Shopping, Ski Hill |
| Features | Cul-de-sac, Private Setting, Treed, See Remarks, Flat Site, Closet Organizers, No Smoking Home |
| Parking Space Total | 4 |
| Structure | Deck, Porch, Patio(s) |
Building
| Bathroom Total | 4 |
| Bedrooms Total | 6 |
| Amenities | Ceiling - 9ft, Vinyl Windows |
| Appliances | Dishwasher, Dryer, Freezer, Garage Door Opener Remote(s), Garage Door Opener, Microwave Range Hood Combo, Refrigerator, Storage Shed, Gas Stove(s), Washer, Water Softener, Window Coverings |
| Basement Development | Finished |
| Basement Type | Full (finished) |
| Constructed Date | 2013 |
| Construction Status | Insulation Upgraded |
| Construction Style Attachment | Detached |
| Fire Protection | Smoke Detectors |
| Fireplace Fuel | Gas |
| Fireplace Present | Yes |
| Fireplace Type | Unknown |
| Half Bath Total | 1 |
| Heating Type | Forced Air |
| Stories Total | 2 |
| Size Interior | 2838 Sqft |
| Type | House |
Parking
| Attached Garage | |
| Heated Garage | |
| Oversize |
Land
| Acreage | No |
| Fence Type | Fence |
| Land Amenities | Golf Course, Playground, Public Transit, Schools, Shopping, Ski Hill |
| Size Irregular | 1071.29 |
| Size Total | 1071.29 M2 |
| Size Total Text | 1071.29 M2 |
Rooms
| Level | Type | Length | Width | Dimensions |
|---|---|---|---|---|
| Lower Level | Bedroom 4 | 4.99 m | 4.02 m | 4.99 m x 4.02 m |
| Lower Level | Bedroom 5 | 2.98 m | 3.47 m | 2.98 m x 3.47 m |
| Lower Level | Bedroom 6 | 4.64 m | 2.94 m | 4.64 m x 2.94 m |
| Lower Level | Utility Room | 5.5 m | 4.93 m | 5.5 m x 4.93 m |
| Main Level | Living Room | 5.22 m | 5.38 m | 5.22 m x 5.38 m |
| Main Level | Dining Room | 5.22 m | 5.28 m | 5.22 m x 5.28 m |
| Main Level | Kitchen | 5.49 m | 4.32 m | 5.49 m x 4.32 m |
| Main Level | Office | 3.74 m | 3.29 m | 3.74 m x 3.29 m |
| Main Level | Mud Room | 3.57 m | 3.69 m | 3.57 m x 3.69 m |
| Upper Level | Primary Bedroom | 4.22 m | 4.56 m | 4.22 m x 4.56 m |
| Upper Level | Bedroom 2 | 2.95 m | 4.04 m | 2.95 m x 4.04 m |
| Upper Level | Bedroom 3 | 3.64 m | 3.29 m | 3.64 m x 3.29 m |
| Upper Level | Bonus Room | 4.31 m | 5.93 m | 4.31 m x 5.93 m |
https://www.realtor.ca/real-estate/28495365/4413-westcliff-cl-sw-edmonton-windermere
Interested?
Contact us for more information

Angie Resendes
Associate
www.edmontonpropertyshop.com/
https://www.facebook.com/EdmontonPropertyShop
https://www.instagram.com/edmontonpropertyshop/

2852 Calgary Tr Nw
Edmonton, Alberta T6J 6V7
(780) 485-5005
(780) 432-6513



























































