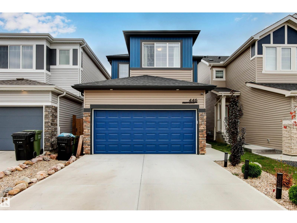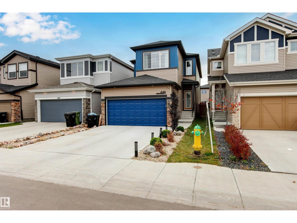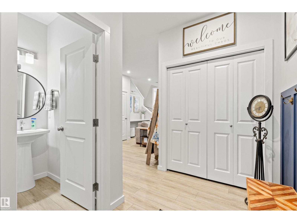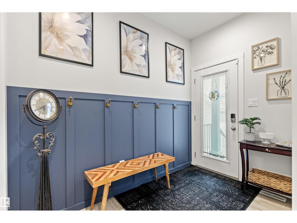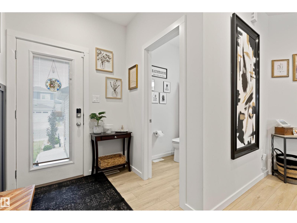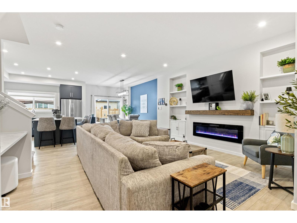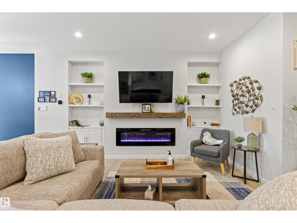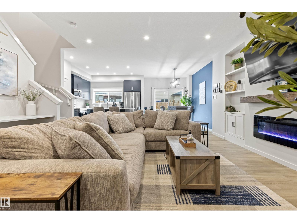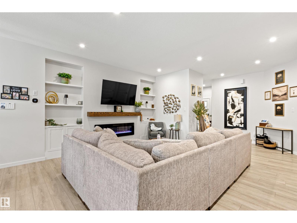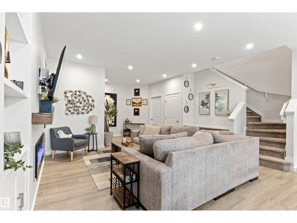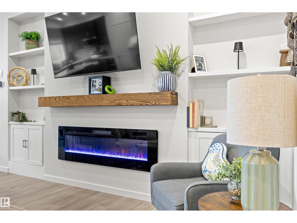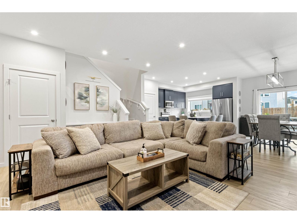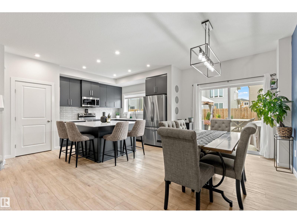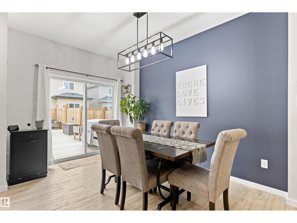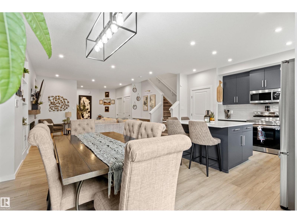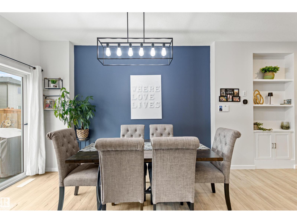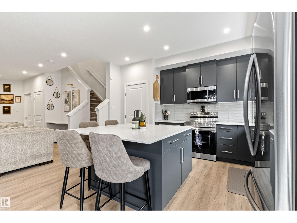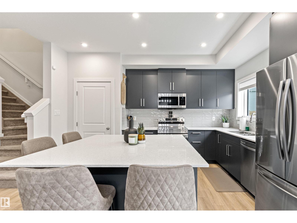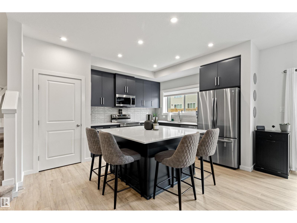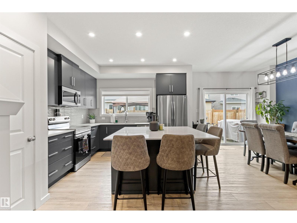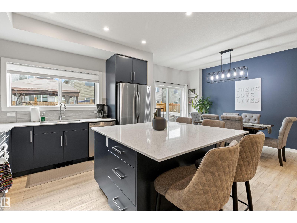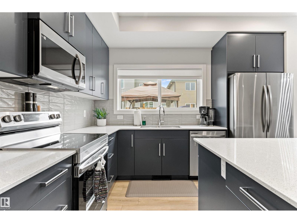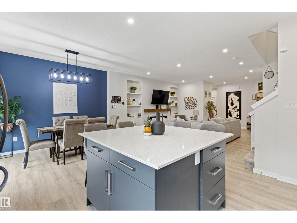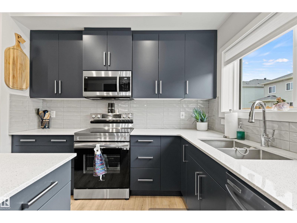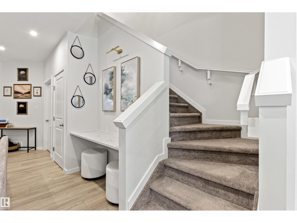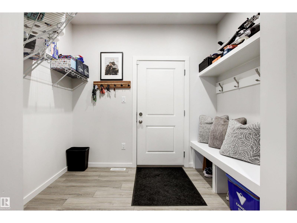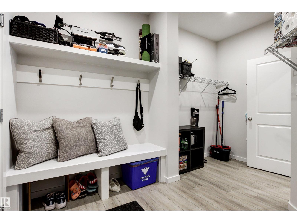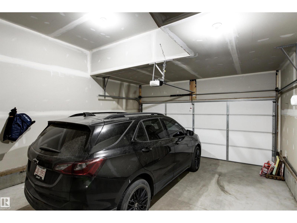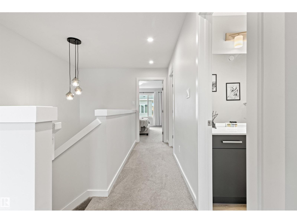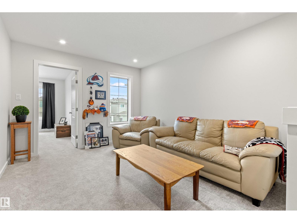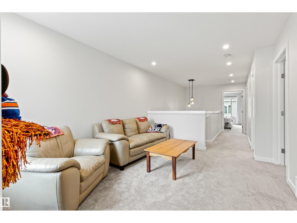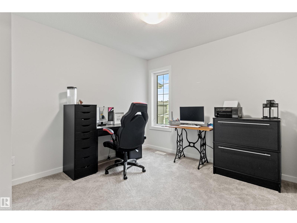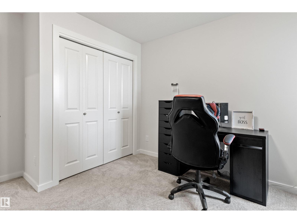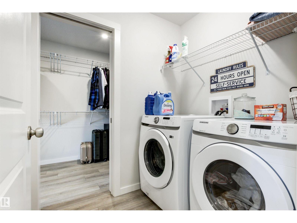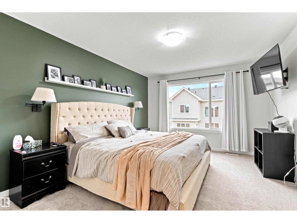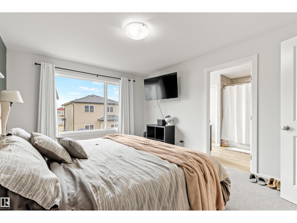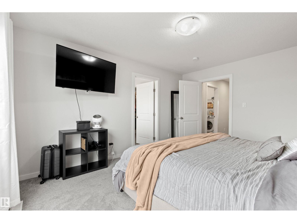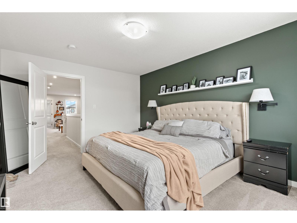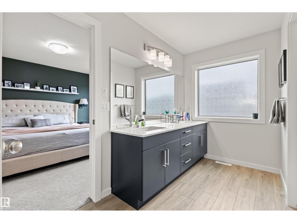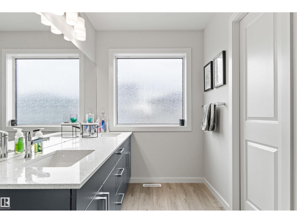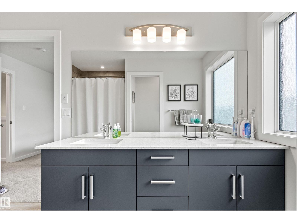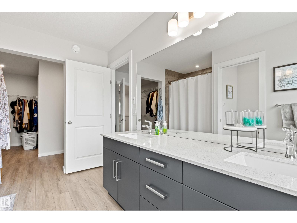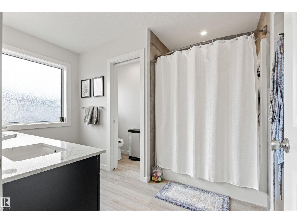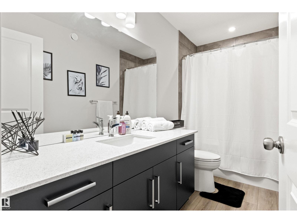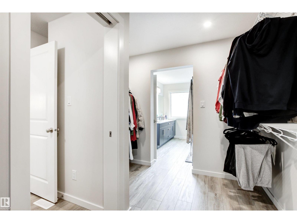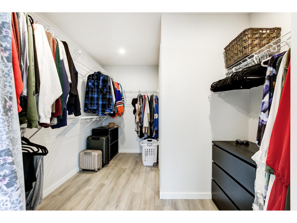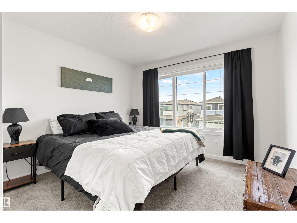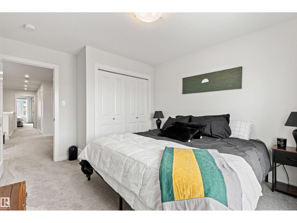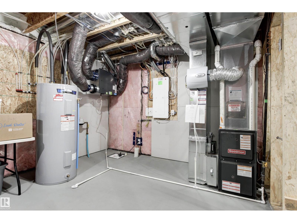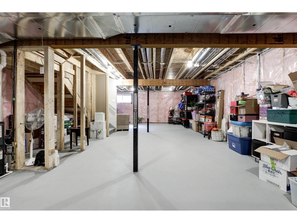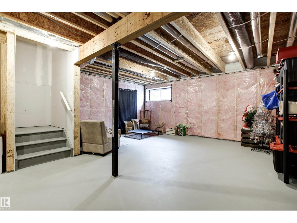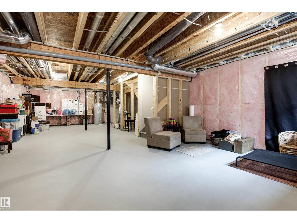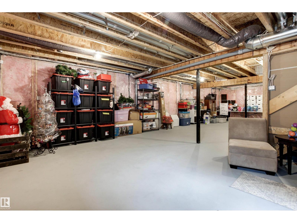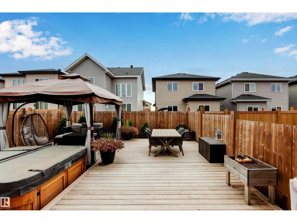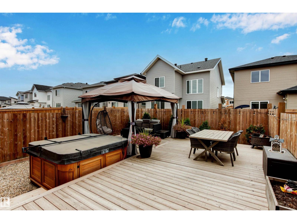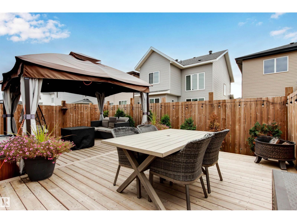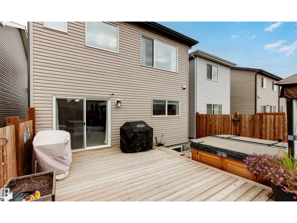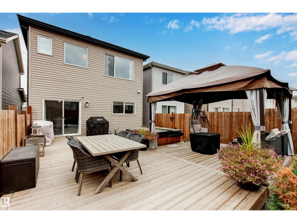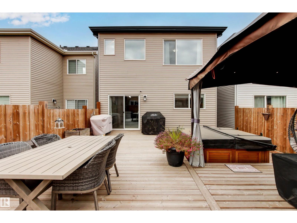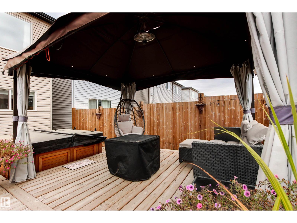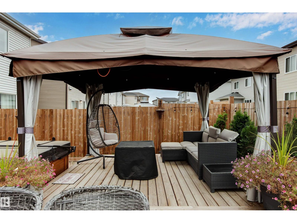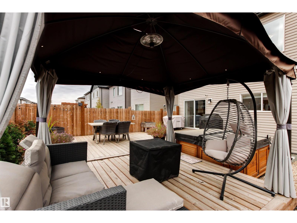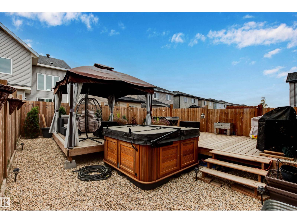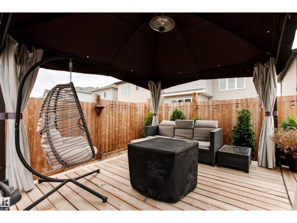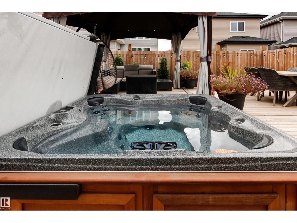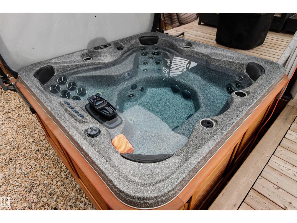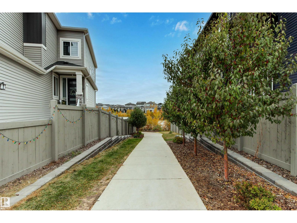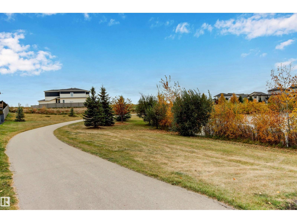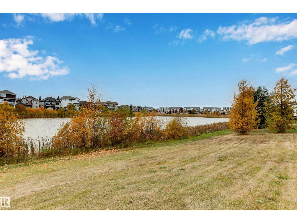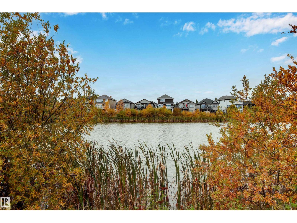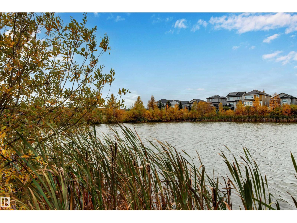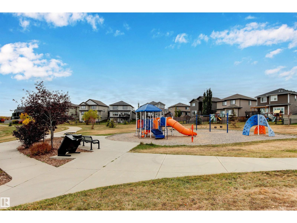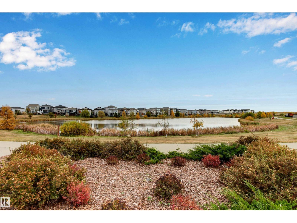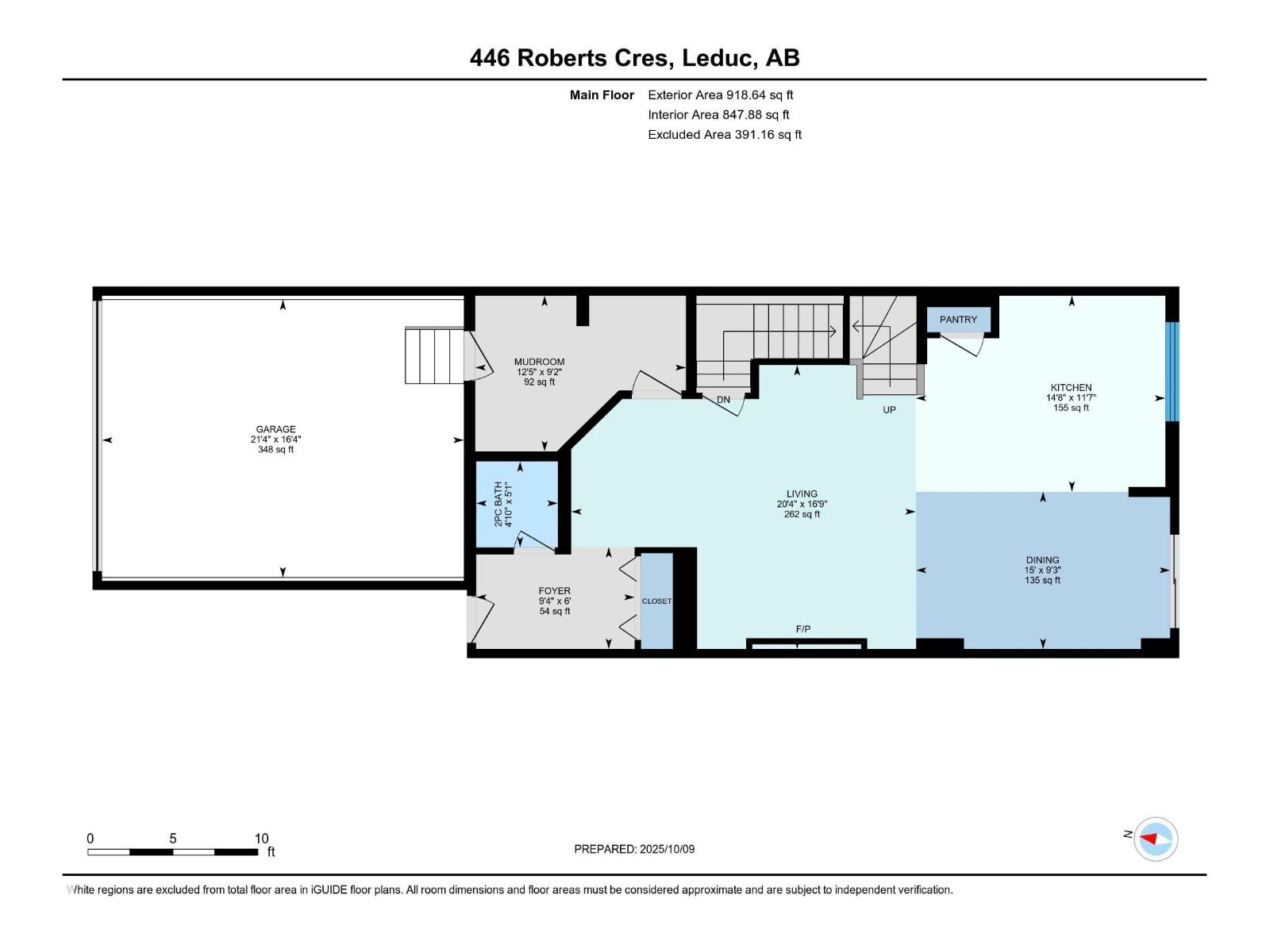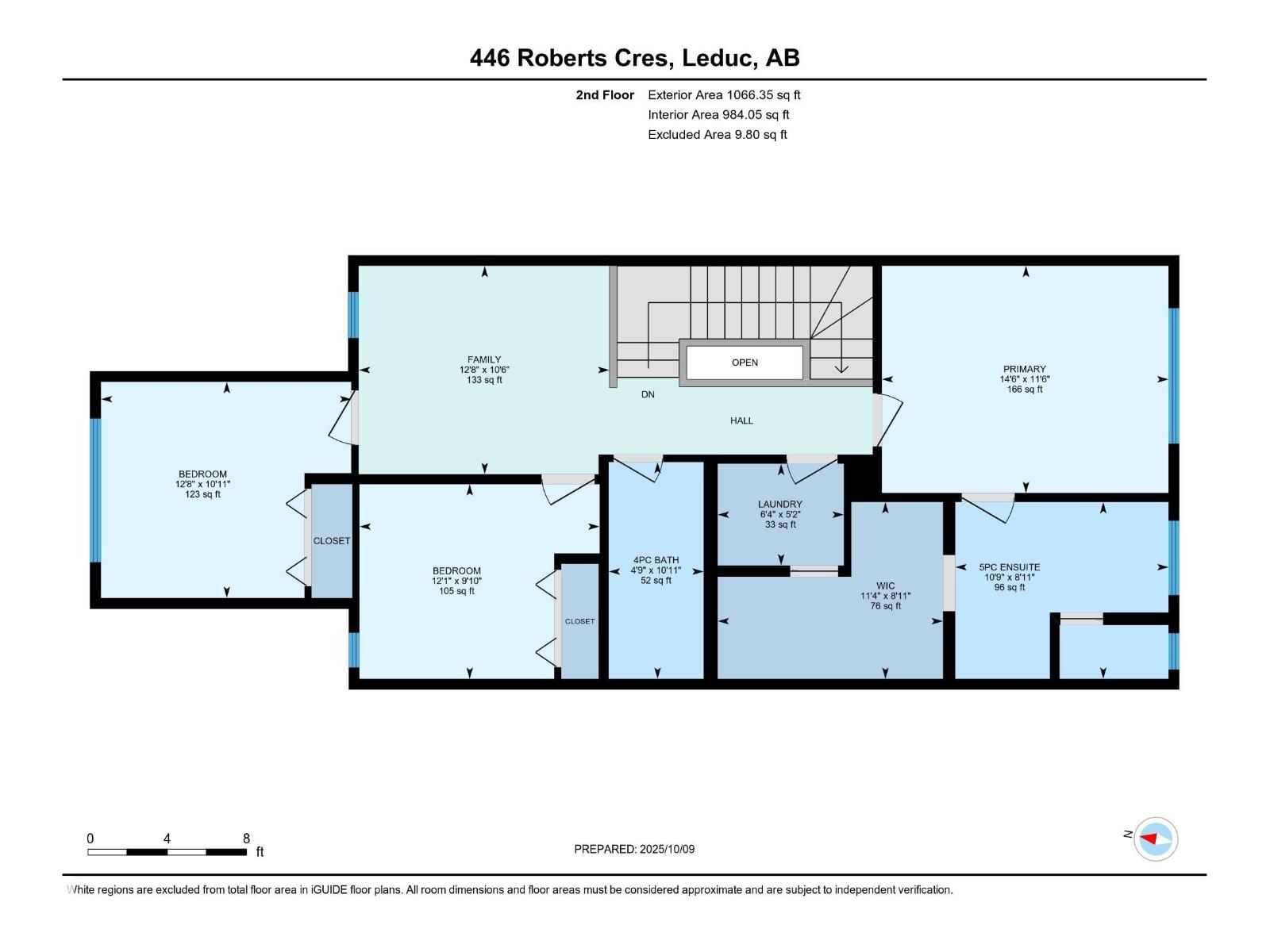446 Roberts Cr Leduc, Alberta T9E 1N4
$540,000
Welcome to this stunning 1985sq ft two-storey home that perfectly blends style, comfort, and functionality. Featuring a front-attached garage and a thoughtfully designed layout, this home offers 3 spacious bedrooms and 2.5 bathrooms. The bright corner kitchen boasts a large square island overlooking the backyard—perfect for entertaining or family meals. The main floor includes a generous entryway and an inviting family room ideal for relaxing or hosting guests and smart home controls for the light fixtures. Upstairs, the primary suite impresses with a luxurious 5-piece ensuite and an oversized walk-in closet that connects directly to the convenient upstairs laundry room. A large bonus room adds versatile living space, while the secondary bedrooms are big enough to comfortably fit king-sized beds. Outside, enjoy a beautifully landscaped, low-maintenance backyard designed for effortless outdoor living and year-round relaxation. This home offers everything your family needs—style, space, and ease of living. (id:42336)
Property Details
| MLS® Number | E4461659 |
| Property Type | Single Family |
| Neigbourhood | Robinson |
| Amenities Near By | Playground, Schools |
| Features | See Remarks, No Back Lane, Exterior Walls- 2x6" |
| Structure | Deck |
Building
| Bathroom Total | 3 |
| Bedrooms Total | 3 |
| Amenities | Ceiling - 9ft |
| Appliances | Alarm System, Dishwasher, Dryer, Garage Door Opener Remote(s), Garage Door Opener, Microwave Range Hood Combo, Refrigerator, Stove, Washer |
| Basement Development | Unfinished |
| Basement Type | Full (unfinished) |
| Constructed Date | 2022 |
| Construction Style Attachment | Detached |
| Half Bath Total | 1 |
| Heating Type | Forced Air |
| Stories Total | 2 |
| Size Interior | 1985 Sqft |
| Type | House |
Parking
| Attached Garage |
Land
| Acreage | No |
| Fence Type | Fence |
| Land Amenities | Playground, Schools |
| Size Irregular | 286.14 |
| Size Total | 286.14 M2 |
| Size Total Text | 286.14 M2 |
Rooms
| Level | Type | Length | Width | Dimensions |
|---|---|---|---|---|
| Main Level | Living Room | 6.19 m | 5.1 m | 6.19 m x 5.1 m |
| Main Level | Dining Room | 4.56 m | 2.83 m | 4.56 m x 2.83 m |
| Main Level | Kitchen | 4.48 m | 3.52 m | 4.48 m x 3.52 m |
| Upper Level | Primary Bedroom | 4.41 m | 3.5 m | 4.41 m x 3.5 m |
| Upper Level | Bedroom 2 | 3.85 m | 3.33 m | 3.85 m x 3.33 m |
| Upper Level | Bedroom 3 | 3.7 m | 3 m | 3.7 m x 3 m |
| Upper Level | Bonus Room | 3.86 m | 3.21 m | 3.86 m x 3.21 m |
https://www.realtor.ca/real-estate/28976852/446-roberts-cr-leduc-robinson
Interested?
Contact us for more information

Cory S. Lucas
Associate
(780) 289-5096
www.corylucas.ca/
https://twitter.com/CoryLucasRealty
https://www.facebook.com/MaxWell-Progressive-Cory-Lucas-123309101055460/

10630 124 St Nw
Edmonton, Alberta T5N 1S3
(780) 478-5478
(780) 457-5240


