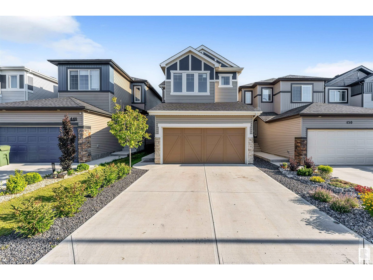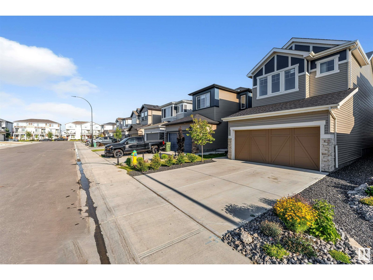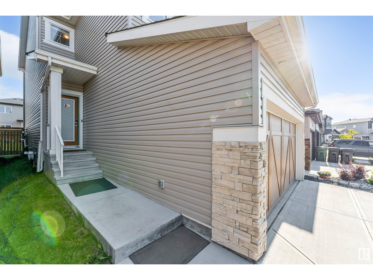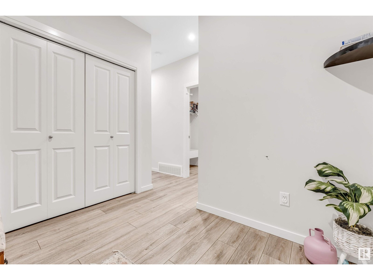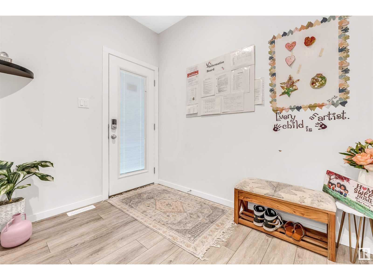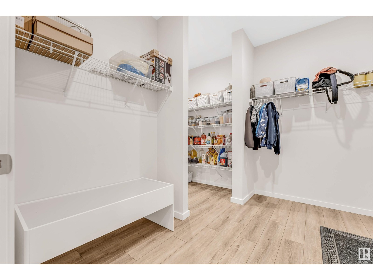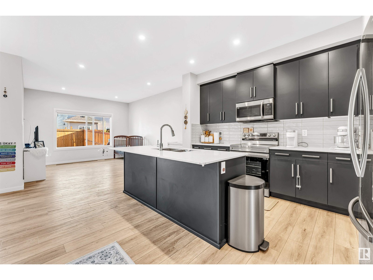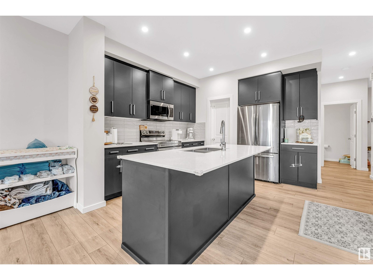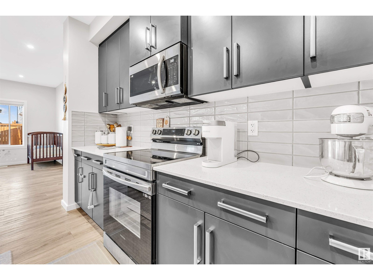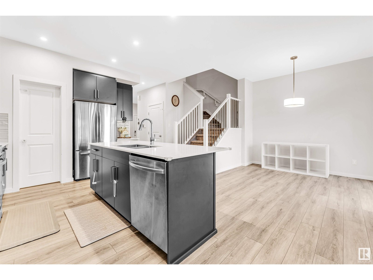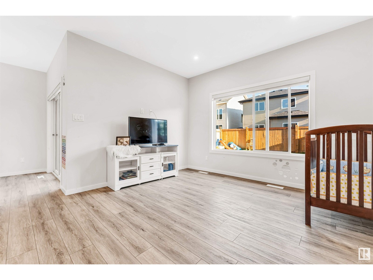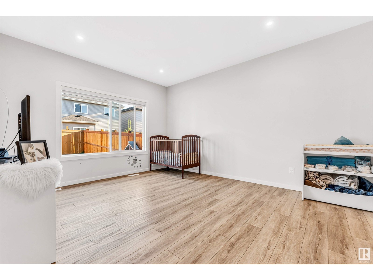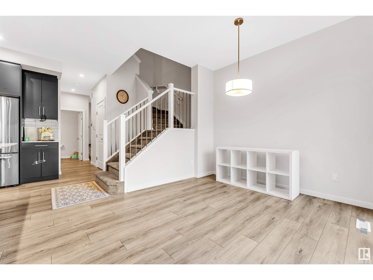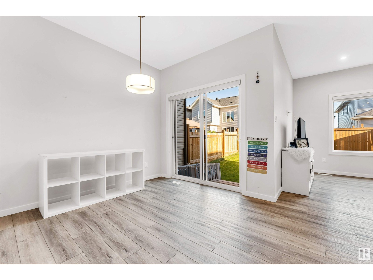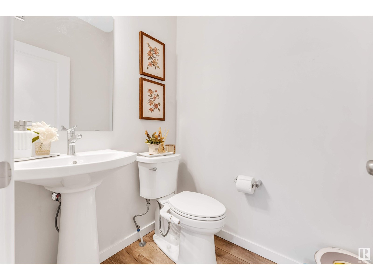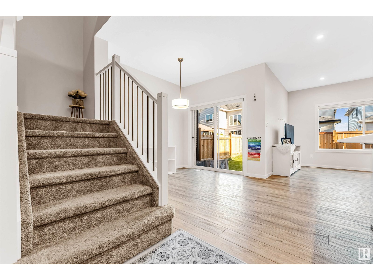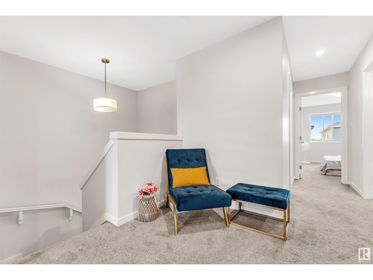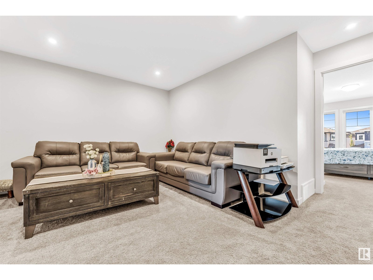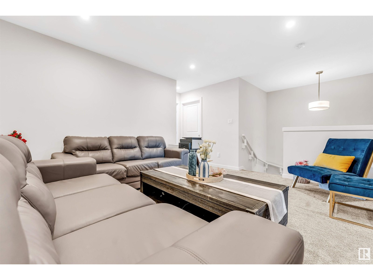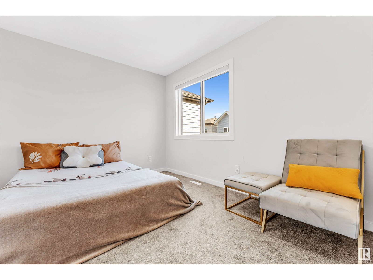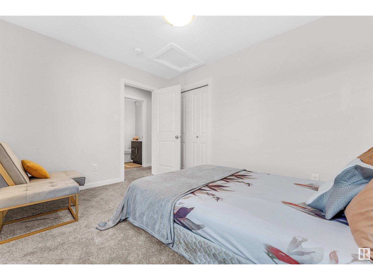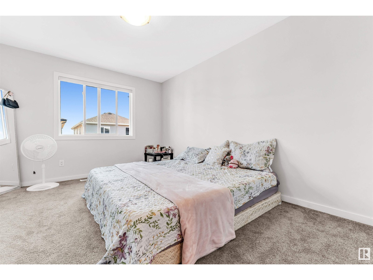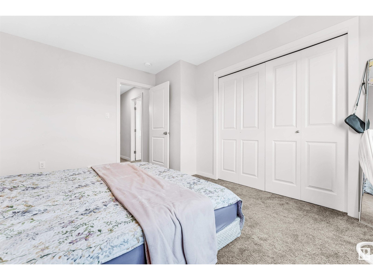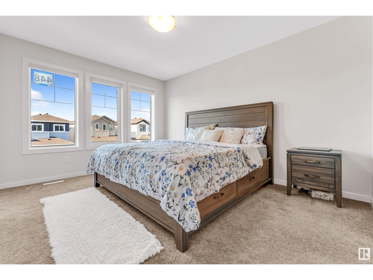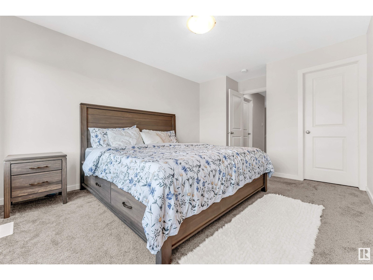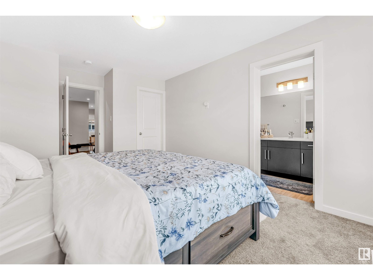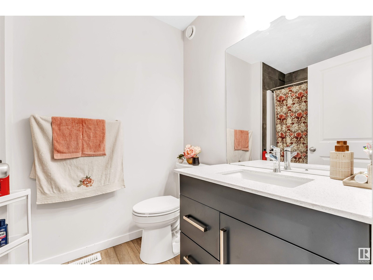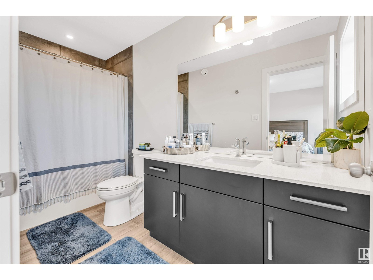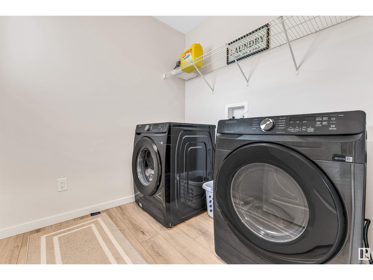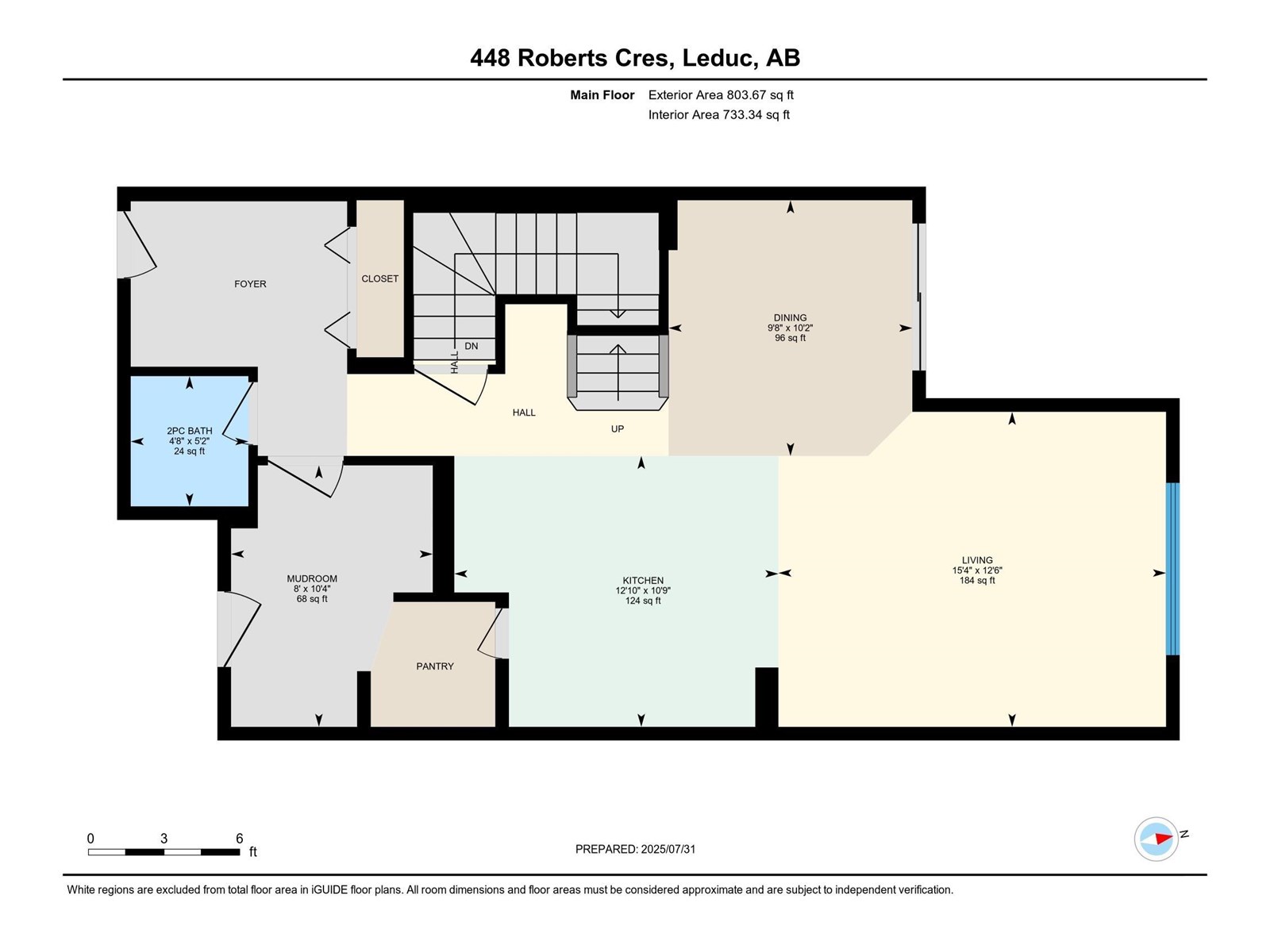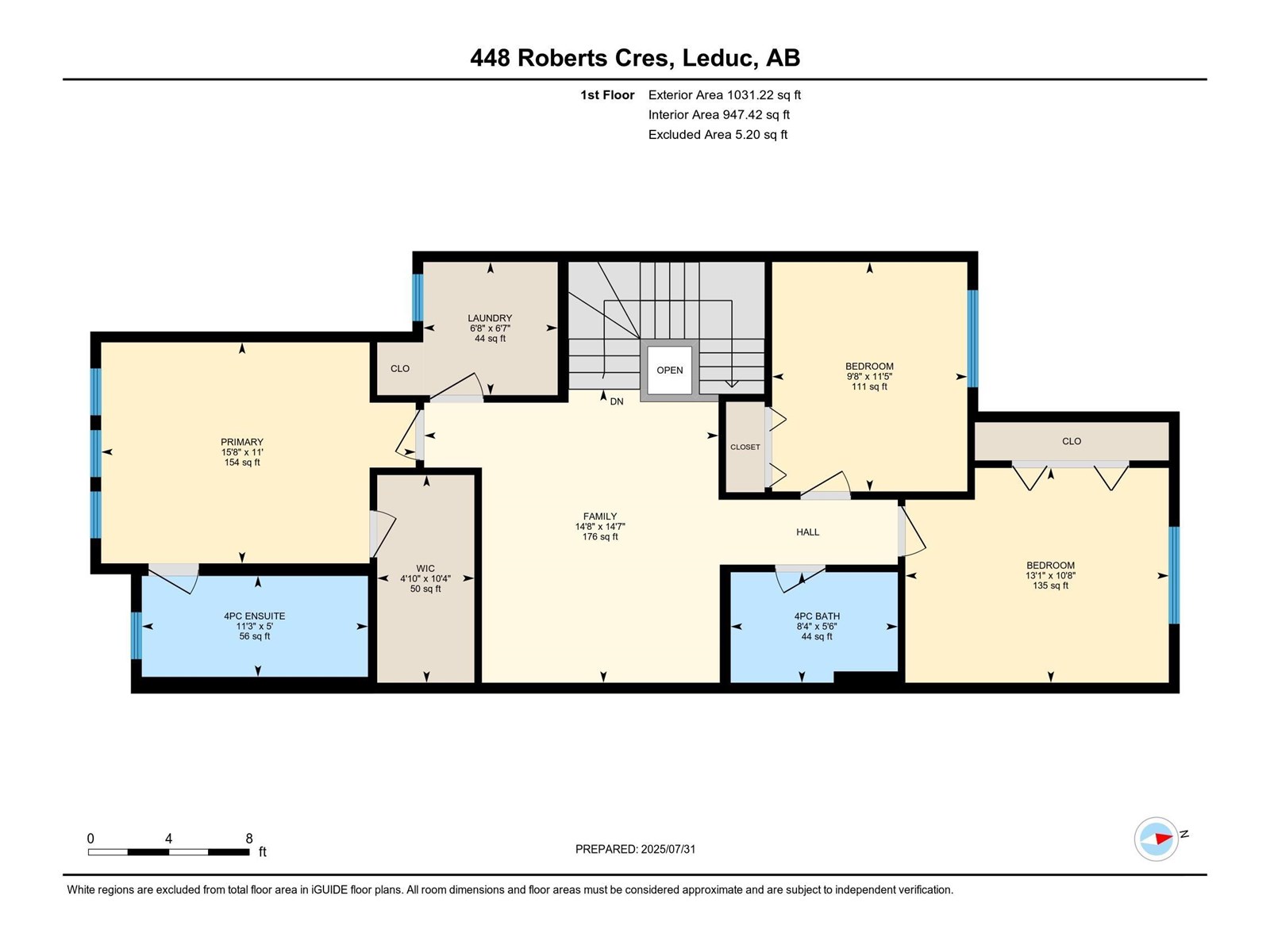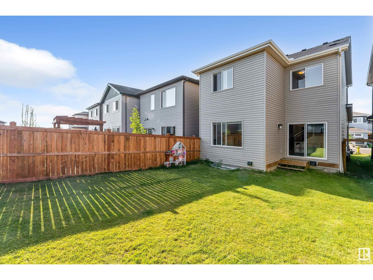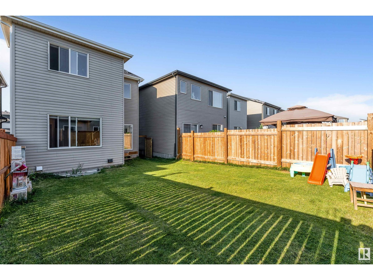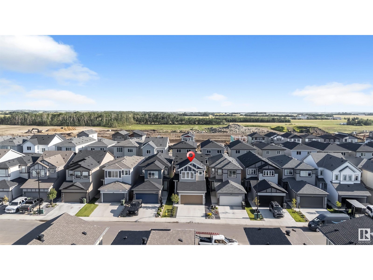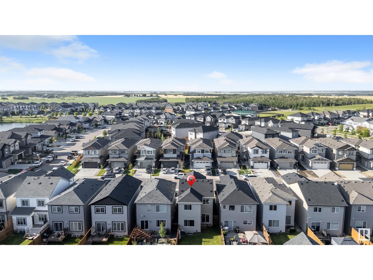448 Roberts Cr Leduc, Alberta T9E 1N4
$535,000
Welcome to this beautifully maintained 3-bedroom, 2.5-bathroom single family detached home, ideally located in a vibrant and family-friendly neighborhood in Leduc. Built in 2022, this modern home offers a bright and open-concept living area, perfect for entertaining or relaxing with family. The spacious kitchen features stylish cabinetry, quality appliances, and ample counter space. Upstairs, enjoy a large bonus room – ideal for a home office, media room, or play area. The primary suite includes a walk-in closet and a private ensuite. An approved day home setup is a rare and valuable feature, providing an excellent opportunity for home-based childcare services or supplemental income. This home also offers easy access to schools, shopping centers, parks, major commuter routes, and the Edmonton International Airport. Don't miss your chance to own this well-appointed home in one of Leduc’s most desirable communities! (id:42336)
Property Details
| MLS® Number | E4450562 |
| Property Type | Single Family |
| Neigbourhood | Robinson |
| Amenities Near By | Playground, Schools, Shopping |
| Community Features | Lake Privileges |
| Features | See Remarks, Park/reserve, No Animal Home, No Smoking Home |
Building
| Bathroom Total | 3 |
| Bedrooms Total | 3 |
| Amenities | Ceiling - 9ft |
| Appliances | Dishwasher, Dryer, Microwave Range Hood Combo, Refrigerator, Stove, Washer |
| Basement Development | Unfinished |
| Basement Type | Full (unfinished) |
| Constructed Date | 2022 |
| Construction Style Attachment | Detached |
| Fire Protection | Smoke Detectors |
| Half Bath Total | 1 |
| Heating Type | Forced Air |
| Stories Total | 2 |
| Size Interior | 1835 Sqft |
| Type | House |
Parking
| Attached Garage |
Land
| Acreage | No |
| Fence Type | Fence |
| Land Amenities | Playground, Schools, Shopping |
| Size Irregular | 286.14 |
| Size Total | 286.14 M2 |
| Size Total Text | 286.14 M2 |
| Surface Water | Lake |
Rooms
| Level | Type | Length | Width | Dimensions |
|---|---|---|---|---|
| Main Level | Living Room | 3.81 m | 4.69 m | 3.81 m x 4.69 m |
| Main Level | Dining Room | 3.09 m | 2.95 m | 3.09 m x 2.95 m |
| Main Level | Kitchen | 3.28 m | 3.92 m | 3.28 m x 3.92 m |
| Main Level | Mud Room | 3.16 m | 2.44 m | 3.16 m x 2.44 m |
| Upper Level | Primary Bedroom | 3.35 m | 4.77 m | 3.35 m x 4.77 m |
| Upper Level | Bedroom 2 | 3.48 m | 2.96 m | 3.48 m x 2.96 m |
| Upper Level | Bedroom 3 | 3.26 m | 3.99 m | 3.26 m x 3.99 m |
| Upper Level | Bonus Room | 4.45 m | 4.46 m | 4.45 m x 4.46 m |
| Upper Level | Laundry Room | 2.02 m | 2.04 m | 2.02 m x 2.04 m |
https://www.realtor.ca/real-estate/28675508/448-roberts-cr-leduc-robinson
Interested?
Contact us for more information

Prince Gill
Associate

4107 99 St Nw
Edmonton, Alberta T6E 3N4
(780) 450-6300
(780) 450-6670


