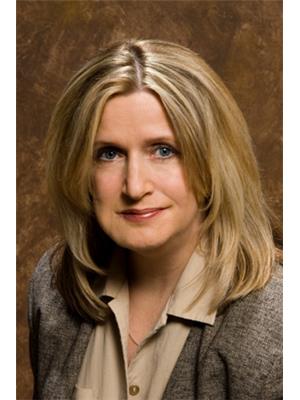4481 Mccrae Av Nw Edmonton, Alberta T5E 4G6
$374,800Maintenance, Property Management, Other, See Remarks
$320 Monthly
Maintenance, Property Management, Other, See Remarks
$320 MonthlyWelcome to this SPACIOUS 3-bedroom, 1,991 sq ft townhome that checks all the boxes. Step into a proper entryway that opens into a cozy living room, complete with a warm FIREPLACE, perfect for relaxing evenings. The kitchen features classic white cabinetry, sleek black appliances, and ample counter space. There's room for BAR SEATING as well as a dining area that overlooks the sunny backyard. A large pantry and a convenient 2-piece bathroom complete the main floor. Upstairs, you’ll find a versatile OFFICE area, laundry, and two generously sized bedrooms connected by a stylish Jack and Jill bathroom. The top-level primary suite is a true RETREAT. Enjoy the standalone tub, reading nooks nestled in charming dormers and a MASSIVE walk-in closet. The south-facing backyard is ideal for entertaining, with a deck perfect for BBQs and a great-sized YARD where kids can play, as well as a detached DOUBLE GARAGE. Located in the vibrant community of Griesbach, come EXPERIENCE everything this home has to offer! (id:42336)
Property Details
| MLS® Number | E4451359 |
| Property Type | Single Family |
| Neigbourhood | Griesbach |
| Amenities Near By | Playground, Public Transit, Schools, Shopping |
| Community Features | Public Swimming Pool |
| Features | No Animal Home, No Smoking Home |
| Structure | Deck |
Building
| Bathroom Total | 3 |
| Bedrooms Total | 3 |
| Amenities | Ceiling - 9ft |
| Appliances | Dishwasher, Dryer, Garage Door Opener, Microwave Range Hood Combo, Refrigerator, Stove, Washer, Window Coverings |
| Basement Development | Unfinished |
| Basement Type | Full (unfinished) |
| Constructed Date | 2006 |
| Construction Style Attachment | Attached |
| Fireplace Fuel | Electric |
| Fireplace Present | Yes |
| Fireplace Type | Unknown |
| Half Bath Total | 1 |
| Heating Type | Forced Air |
| Stories Total | 3 |
| Size Interior | 1991 Sqft |
| Type | Row / Townhouse |
Parking
| Detached Garage |
Land
| Acreage | No |
| Fence Type | Fence |
| Land Amenities | Playground, Public Transit, Schools, Shopping |
Rooms
| Level | Type | Length | Width | Dimensions |
|---|---|---|---|---|
| Main Level | Living Room | 4.2 m | 3.5 m | 4.2 m x 3.5 m |
| Main Level | Dining Room | 5.19 m | 2.76 m | 5.19 m x 2.76 m |
| Main Level | Kitchen | 4.74 m | 2.83 m | 4.74 m x 2.83 m |
| Upper Level | Primary Bedroom | 4.77 m | 5.67 m | 4.77 m x 5.67 m |
| Upper Level | Bedroom 2 | 5.86 m | 3.4 m | 5.86 m x 3.4 m |
| Upper Level | Bedroom 3 | 3.5 m | 3.01 m | 3.5 m x 3.01 m |
| Upper Level | Office | 2.24 m | 2.43 m | 2.24 m x 2.43 m |
https://www.realtor.ca/real-estate/28695725/4481-mccrae-av-nw-edmonton-griesbach
Interested?
Contact us for more information

Diane L. Thomas
Associate
(780) 481-1144
www.dianethomas.ca/

201-5607 199 St Nw
Edmonton, Alberta T6M 0M8
(780) 481-2950
(780) 481-1144





























