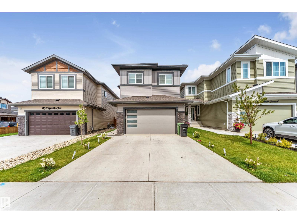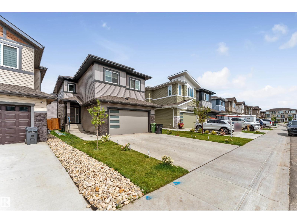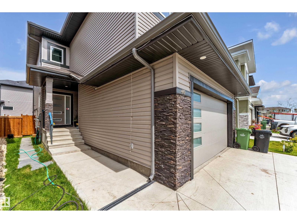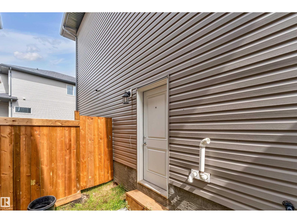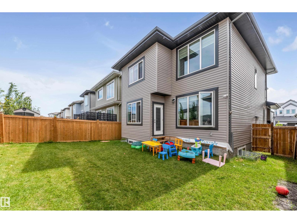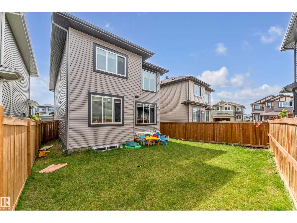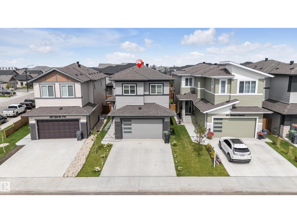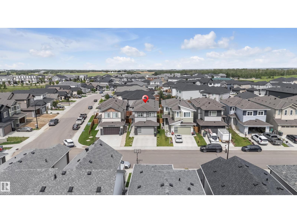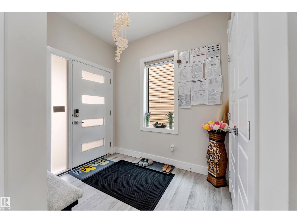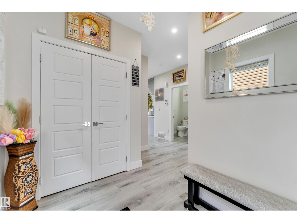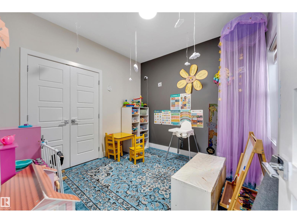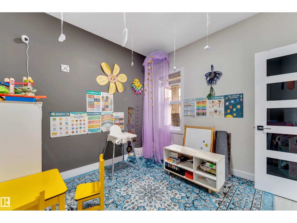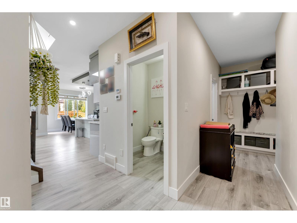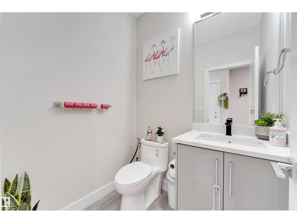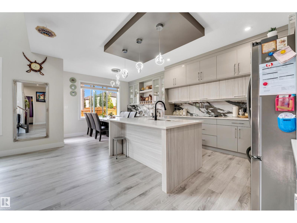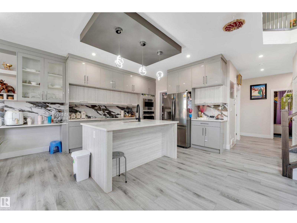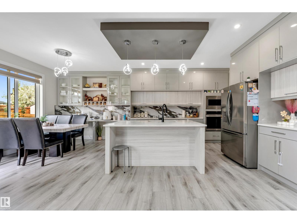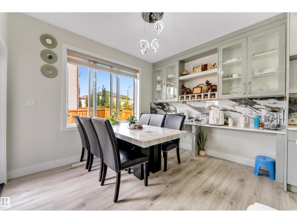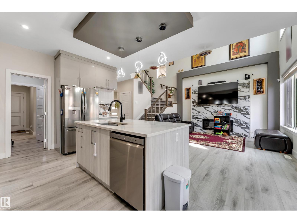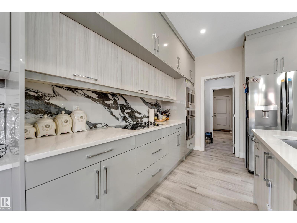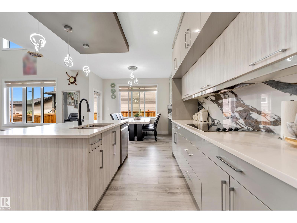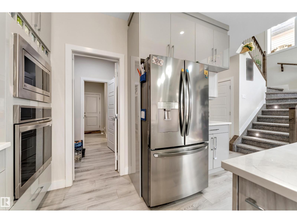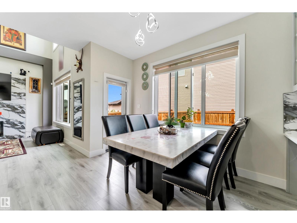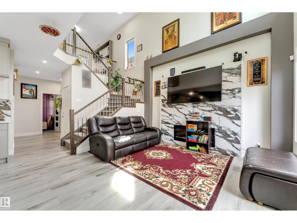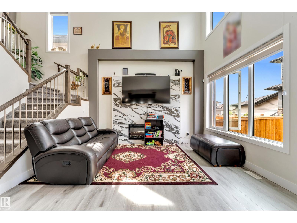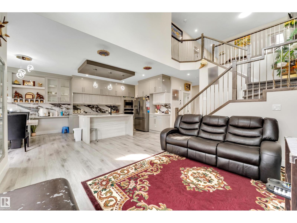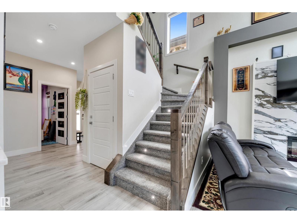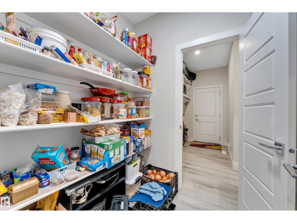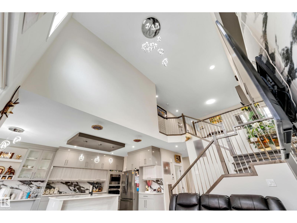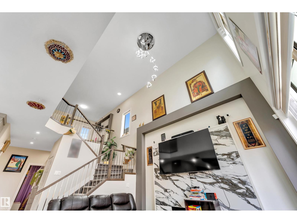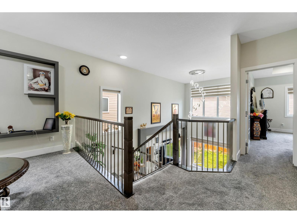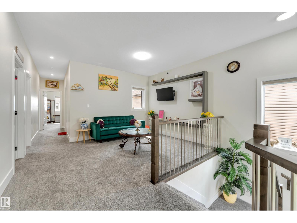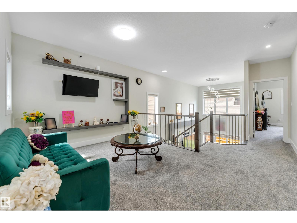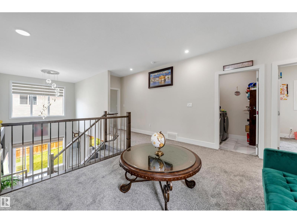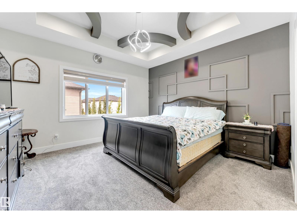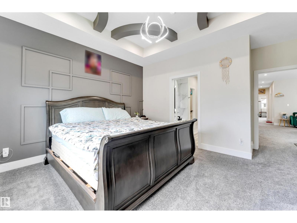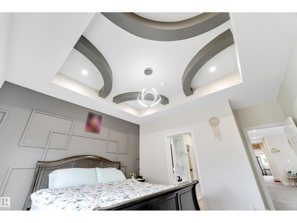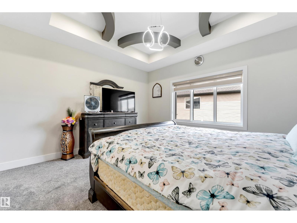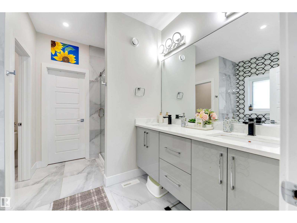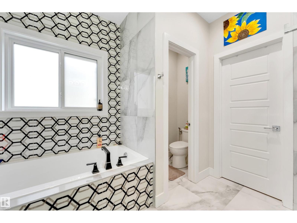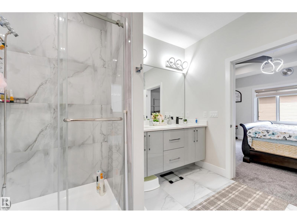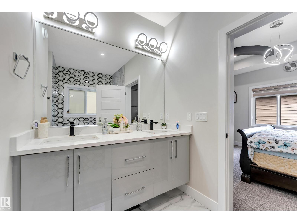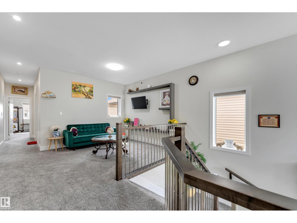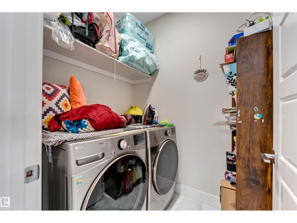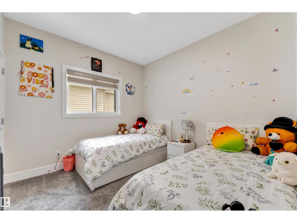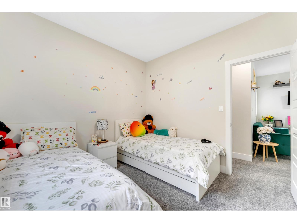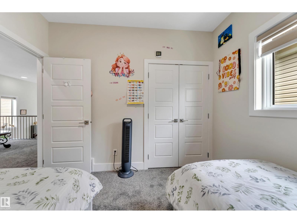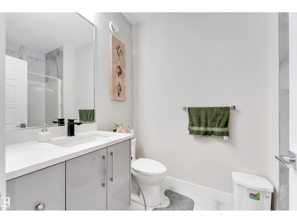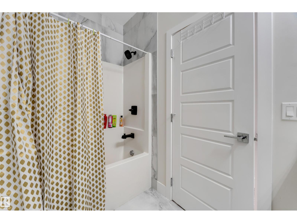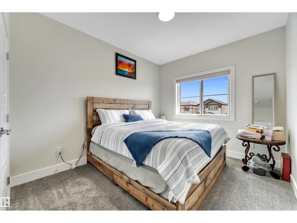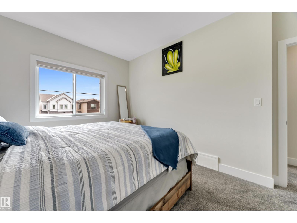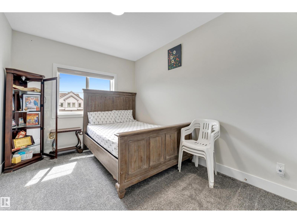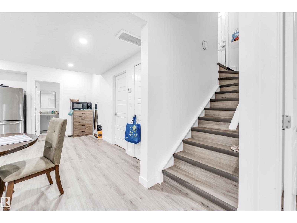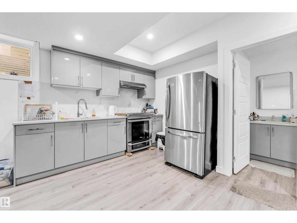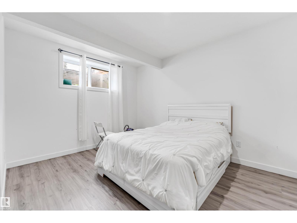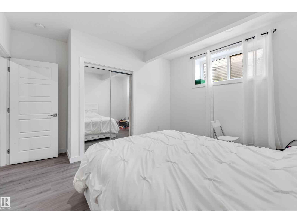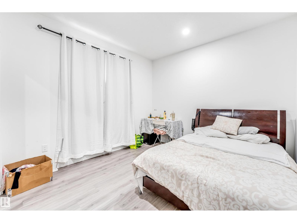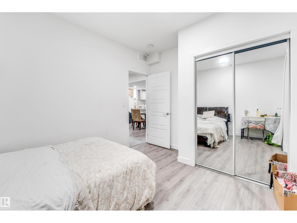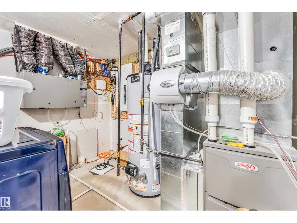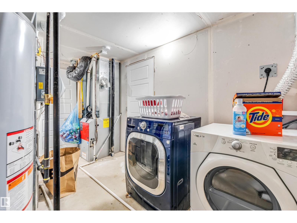7 Bedroom
4 Bathroom
2287 sqft
Forced Air
$649,000
Stunning 7-Bedroom Custom Home | Legal Suite + Licensed Day Home Exceptional opportunity to own this beautifully upgraded 7-bedroom custom home, ideal for large or multi-generational families! Featuring a legal, fully finished basement suite with separate entrance and licensed day home approval, this home offers incredible versatility and income potential. The main level showcases a bright open-to-below layout, a spacious bedroom perfect for guests or office use, upgraded lighting, and a cozy tiled fireplace. The chef-inspired kitchen boasts high-end finishes and a generous walkthrough pantry for added convenience. Upstairs, you'll find four well-sized bedrooms including a luxurious primary suite with a custom feature wall and spa-like ensuite. A stylish bonus room adds additional living space for your family’s needs. Located in a family-friendly community, close to schools, parks, and amenities—this home combines thoughtful design with long-term value. (id:42336)
Property Details
|
MLS® Number
|
E4461720 |
|
Property Type
|
Single Family |
|
Neigbourhood
|
Robinson |
|
Amenities Near By
|
Airport, Golf Course, Playground, Schools, Shopping |
|
Features
|
See Remarks, Flat Site, No Back Lane, No Animal Home, No Smoking Home |
Building
|
Bathroom Total
|
4 |
|
Bedrooms Total
|
7 |
|
Amenities
|
Ceiling - 9ft |
|
Appliances
|
Dishwasher, Garage Door Opener, Oven - Built-in, Microwave, Window Coverings, See Remarks, Dryer, Refrigerator, Two Stoves, Two Washers |
|
Basement Development
|
Finished |
|
Basement Features
|
Suite |
|
Basement Type
|
Full (finished) |
|
Constructed Date
|
2023 |
|
Construction Style Attachment
|
Detached |
|
Fire Protection
|
Smoke Detectors |
|
Half Bath Total
|
1 |
|
Heating Type
|
Forced Air |
|
Stories Total
|
2 |
|
Size Interior
|
2287 Sqft |
|
Type
|
House |
Parking
Land
|
Acreage
|
No |
|
Fence Type
|
Fence |
|
Land Amenities
|
Airport, Golf Course, Playground, Schools, Shopping |
|
Size Irregular
|
354.43 |
|
Size Total
|
354.43 M2 |
|
Size Total Text
|
354.43 M2 |
Rooms
| Level |
Type |
Length |
Width |
Dimensions |
|
Basement |
Bedroom 6 |
3.12 m |
3.92 m |
3.12 m x 3.92 m |
|
Basement |
Additional Bedroom |
4.03 m |
3.91 m |
4.03 m x 3.91 m |
|
Basement |
Second Kitchen |
4.45 m |
2.67 m |
4.45 m x 2.67 m |
|
Main Level |
Living Room |
4.01 m |
4.17 m |
4.01 m x 4.17 m |
|
Main Level |
Dining Room |
3.58 m |
2.96 m |
3.58 m x 2.96 m |
|
Main Level |
Kitchen |
3.58 m |
3.68 m |
3.58 m x 3.68 m |
|
Main Level |
Bedroom 5 |
3 m |
3.05 m |
3 m x 3.05 m |
|
Upper Level |
Primary Bedroom |
4.27 m |
4.9 m |
4.27 m x 4.9 m |
|
Upper Level |
Bedroom 2 |
3 m |
3.61 m |
3 m x 3.61 m |
|
Upper Level |
Bedroom 3 |
3.16 m |
4.34 m |
3.16 m x 4.34 m |
|
Upper Level |
Bedroom 4 |
3.17 m |
3.02 m |
3.17 m x 3.02 m |
|
Upper Level |
Bonus Room |
4.35 m |
3.54 m |
4.35 m x 3.54 m |
https://www.realtor.ca/real-estate/28978450/449-roberts-cr-leduc-robinson



