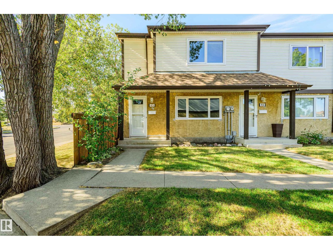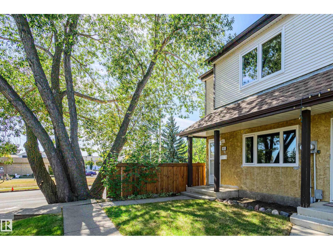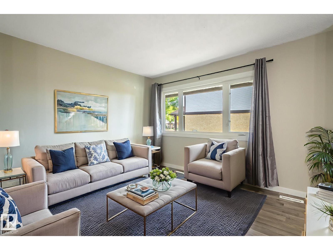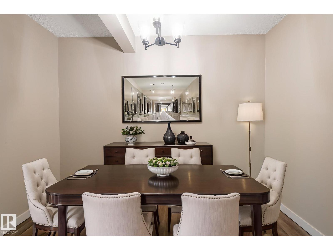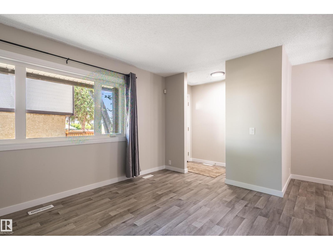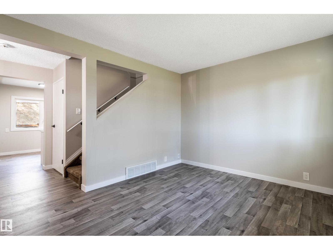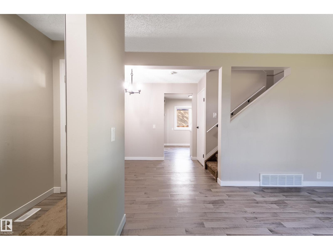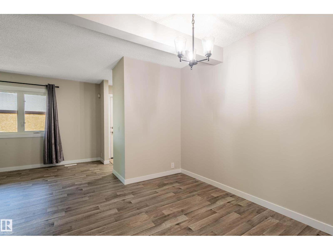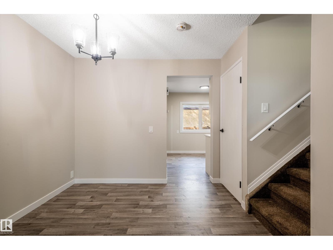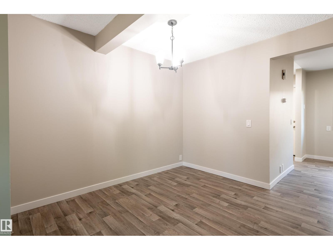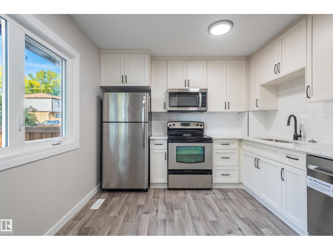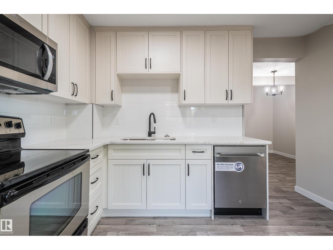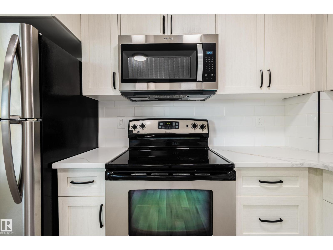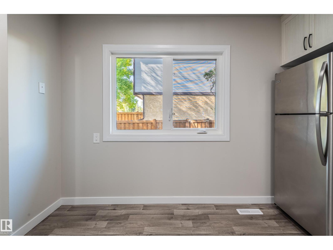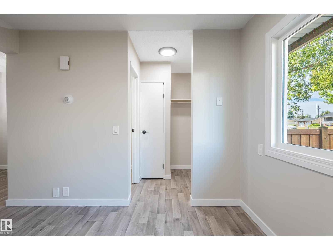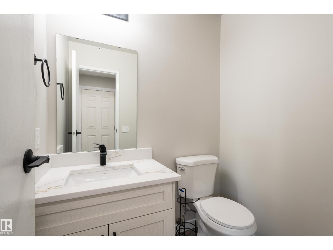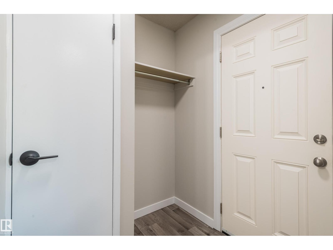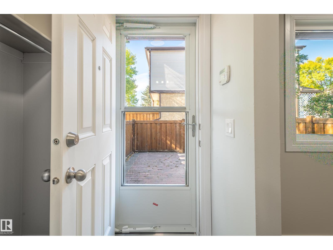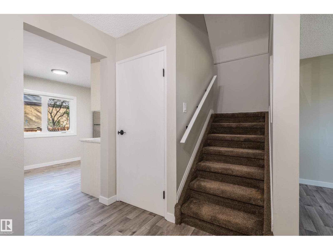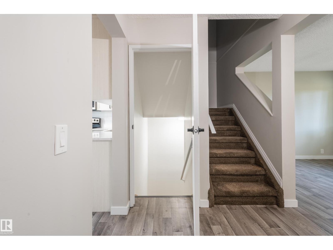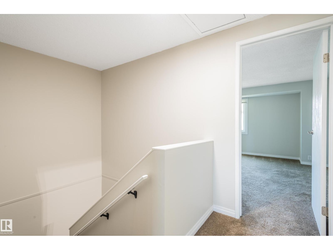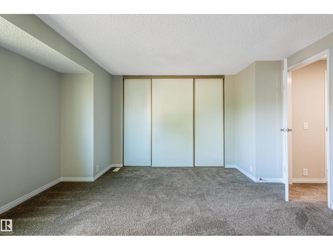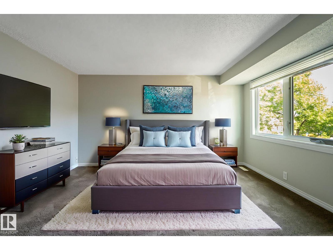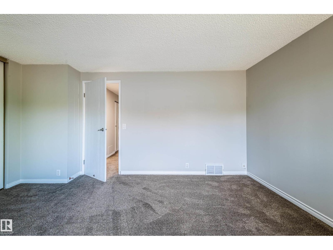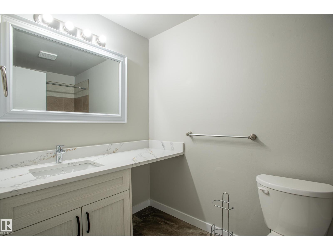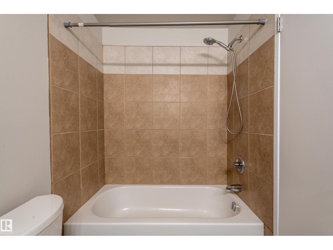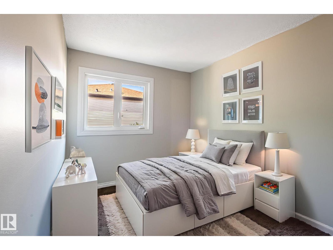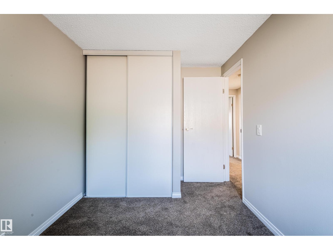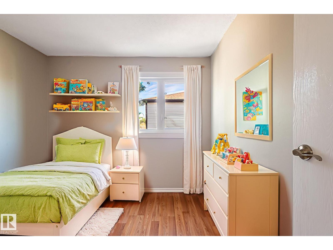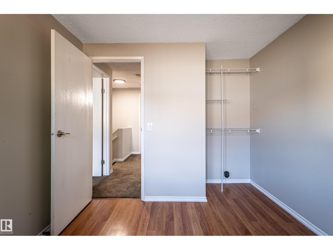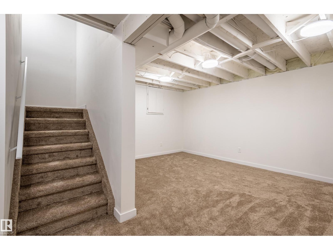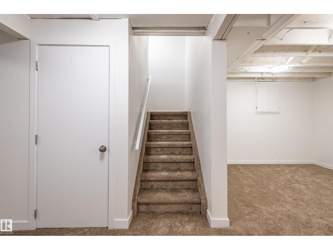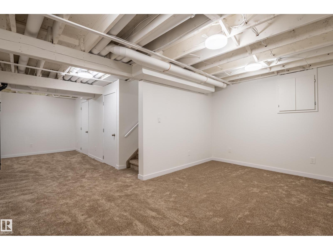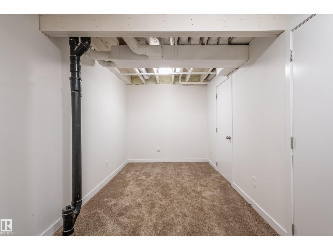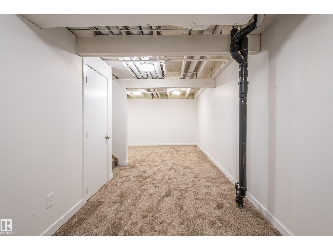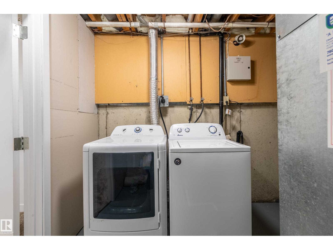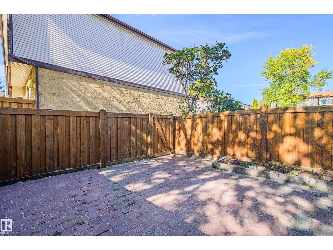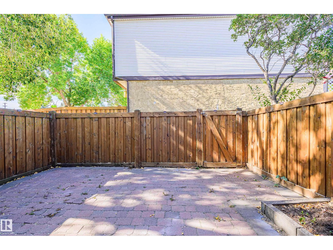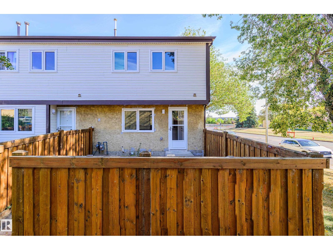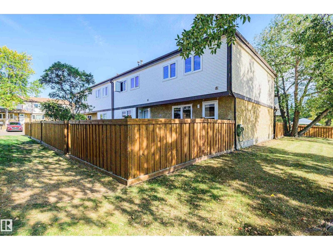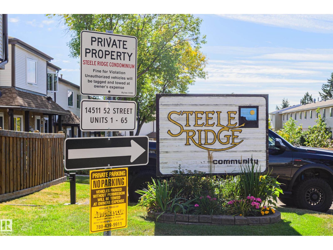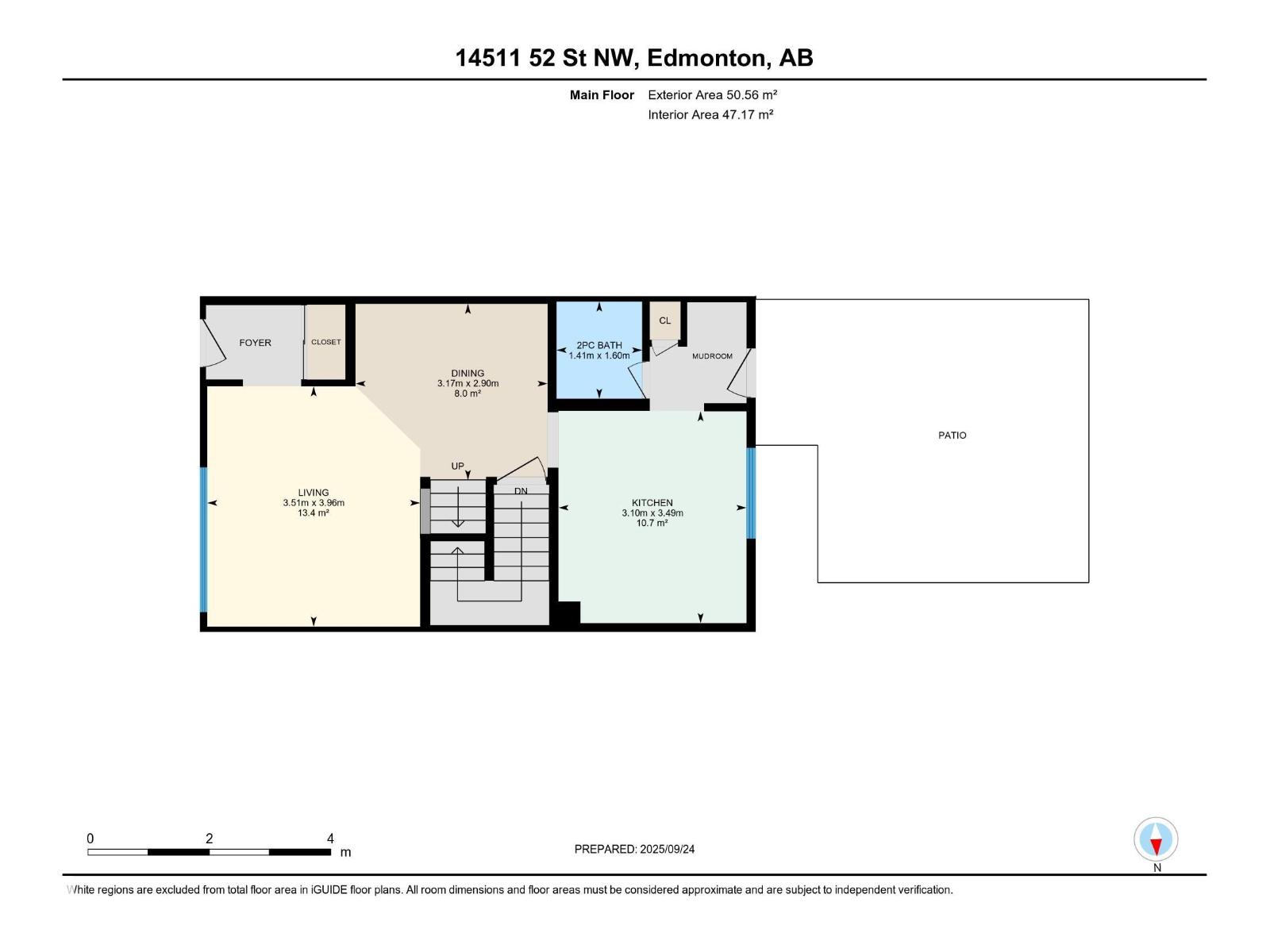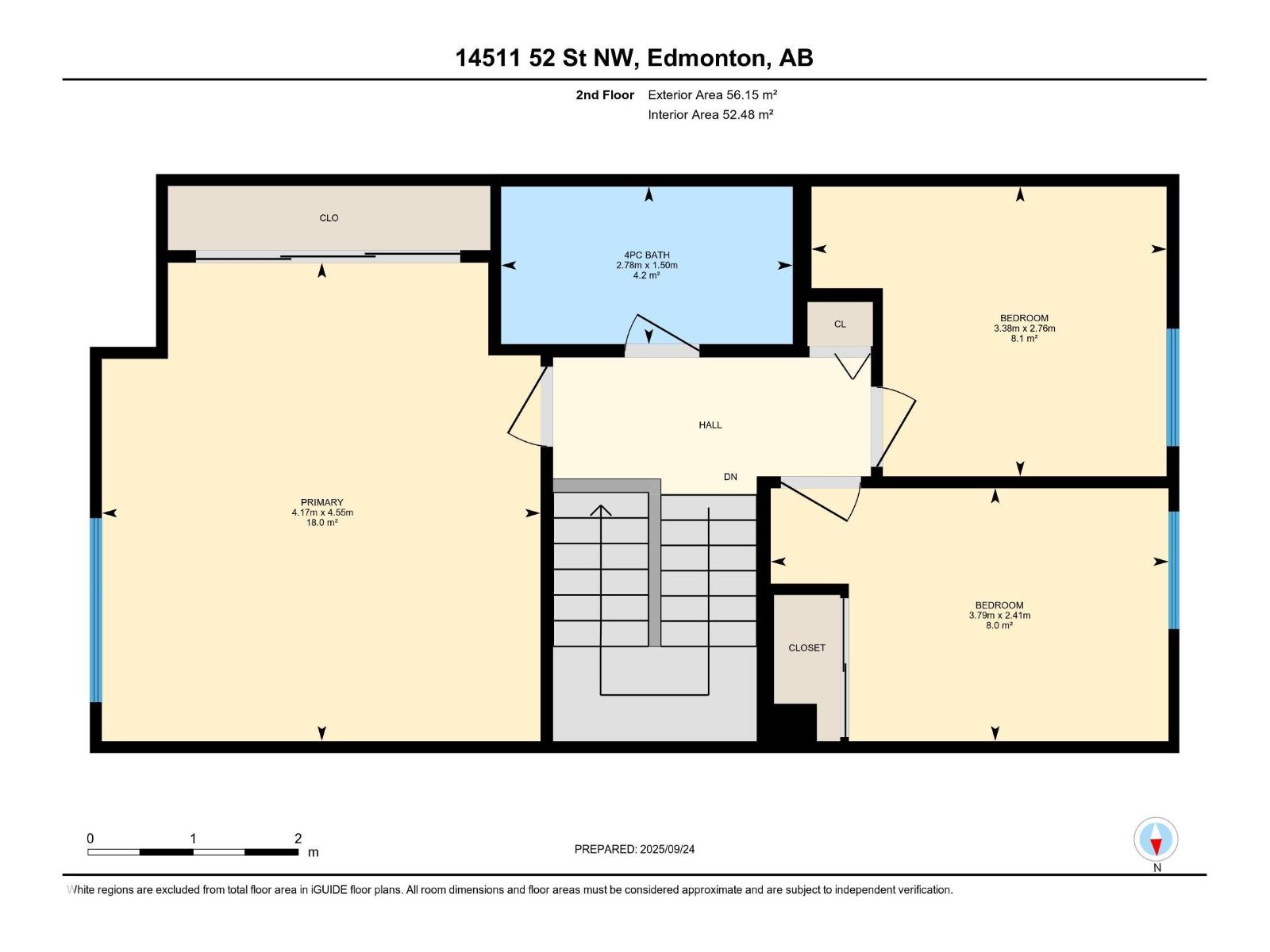#45 14511 52 St Nw Edmonton, Alberta T5A 4M6
$254,900Maintenance, Exterior Maintenance, Insurance, Landscaping, Other, See Remarks, Property Management
$427.94 Monthly
Maintenance, Exterior Maintenance, Insurance, Landscaping, Other, See Remarks, Property Management
$427.94 MonthlyFRESHLY RENOVATED END UNIT - MOVE-IN READY! Welcome to Unit 45 in this well-managed townhouse community, where EVERYTHING has been updated for you. Enjoy NEW FLOORING, PAINT, CABINETS, FIXTURES, and a full set of MODERN APPLIANCES—all designed to create a clean, stylish, and functional space. This desirable END UNIT offers a quieter, more private setting. The main floor features a bright living room, dining area, and an updated kitchen with plenty of storage, plus a convenient 2PC BATH and access to your PRIVATE PATIO. Upstairs offers a very LARGE PRIMARY and 2 COMFORTABLE BEDROOMS and a full 4PC BATH The finished basement provides rec space, extra storage, and laundry. This home comes with the convenience of 2 ASSIGNED PARKING STALLS. Ideally located close to SCHOOLS, PARKS, SHOPPING, transit, and easy access to the ANTHONY HENDAY and LRT, this property is perfect for first-time buyers, young families, or investors looking for a turn-key opportunity. A RARE FIND—stylish, affordable, and ready to go! (id:42336)
Open House
This property has open houses!
11:00 am
Ends at:2:00 pm
Property Details
| MLS® Number | E4459425 |
| Property Type | Single Family |
| Neigbourhood | Casselman |
| Amenities Near By | Playground, Public Transit, Schools, Shopping |
| Features | See Remarks, Park/reserve |
Building
| Bathroom Total | 2 |
| Bedrooms Total | 3 |
| Appliances | Dishwasher, Dryer, Microwave Range Hood Combo, Refrigerator, Stove, Washer |
| Basement Development | Finished |
| Basement Type | Full (finished) |
| Constructed Date | 1981 |
| Construction Style Attachment | Attached |
| Fire Protection | Smoke Detectors |
| Half Bath Total | 1 |
| Heating Type | Forced Air |
| Stories Total | 2 |
| Size Interior | 1149 Sqft |
| Type | Row / Townhouse |
Parking
| Stall | |
| See Remarks |
Land
| Acreage | No |
| Land Amenities | Playground, Public Transit, Schools, Shopping |
| Size Irregular | 239.55 |
| Size Total | 239.55 M2 |
| Size Total Text | 239.55 M2 |
Rooms
| Level | Type | Length | Width | Dimensions |
|---|---|---|---|---|
| Main Level | Living Room | 3.51 m | 3.96 m | 3.51 m x 3.96 m |
| Main Level | Dining Room | 3.17 m | 2.9 m | 3.17 m x 2.9 m |
| Main Level | Kitchen | 3.1 m | 3.49 m | 3.1 m x 3.49 m |
| Upper Level | Primary Bedroom | 4.17 m | 4.55 m | 4.17 m x 4.55 m |
| Upper Level | Bedroom 2 | 3.79 m | 2.41 m | 3.79 m x 2.41 m |
| Upper Level | Bedroom 3 | 3.38 m | 2.76 m | 3.38 m x 2.76 m |
https://www.realtor.ca/real-estate/28912356/45-14511-52-st-nw-edmonton-casselman
Interested?
Contact us for more information

Calvin R. Hexter
Associate
https://www.facebook.com/profile.php?id=772070076

1400-10665 Jasper Ave Nw
Edmonton, Alberta T5J 3S9
(403) 262-7653


