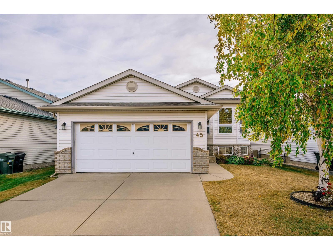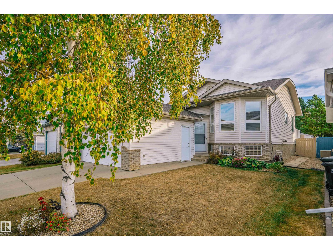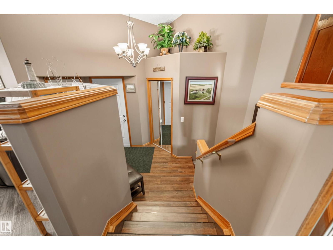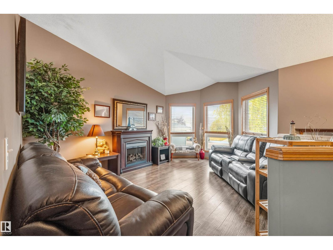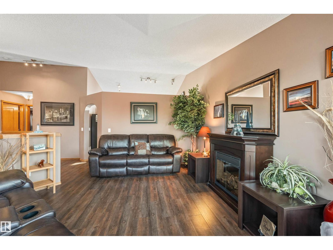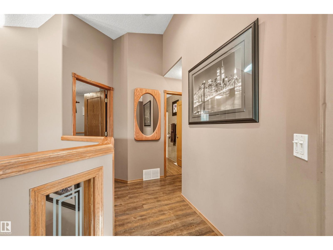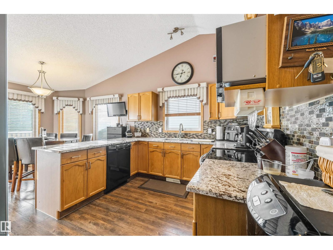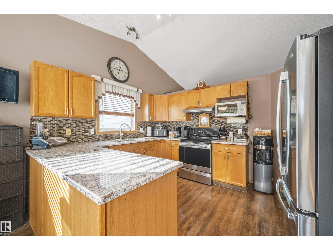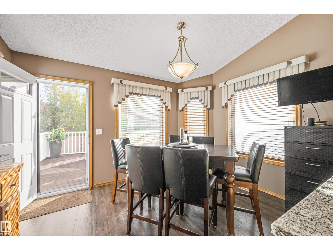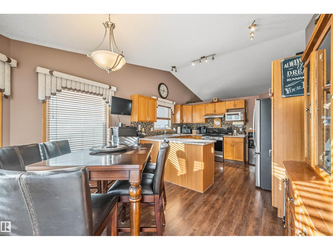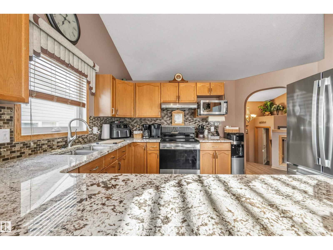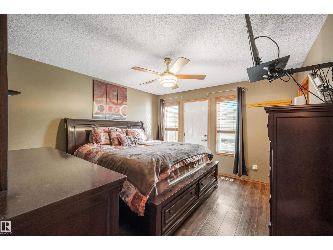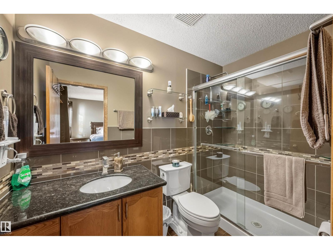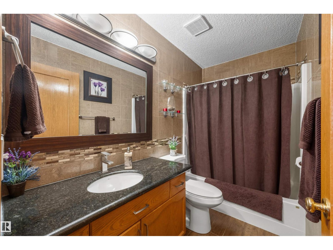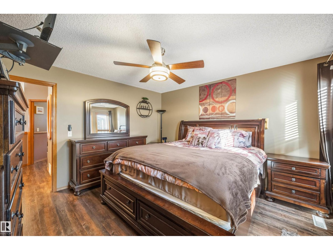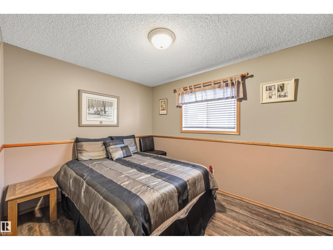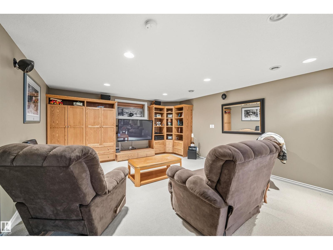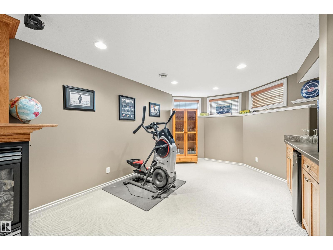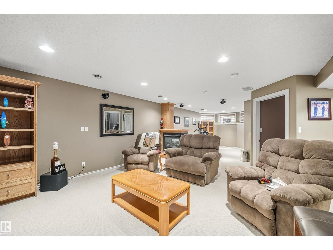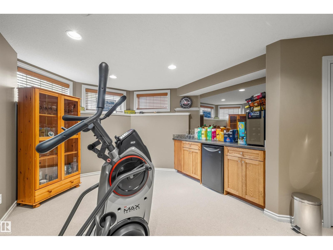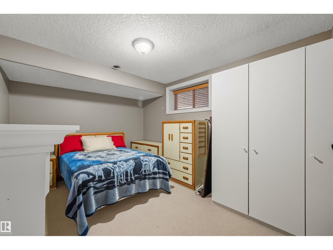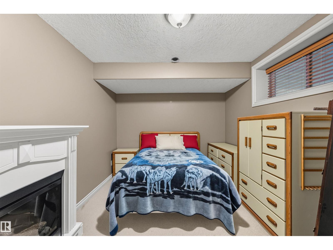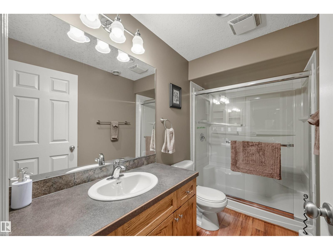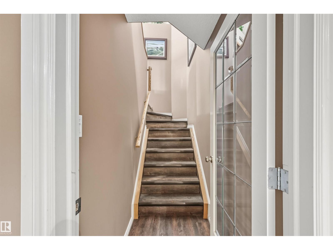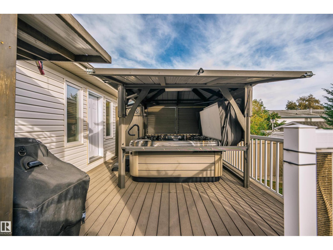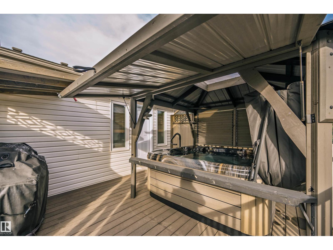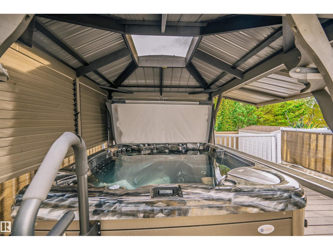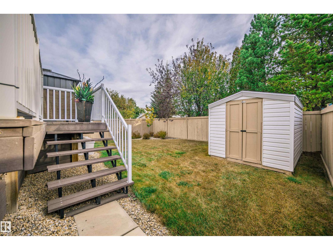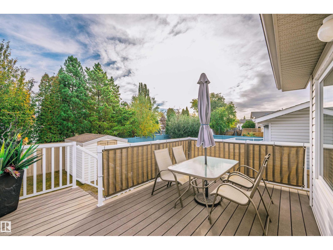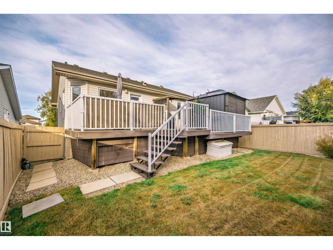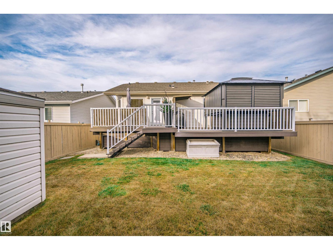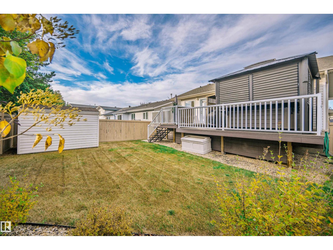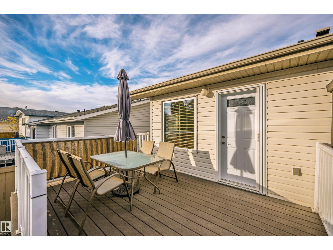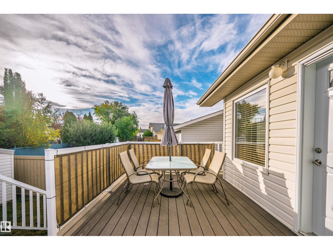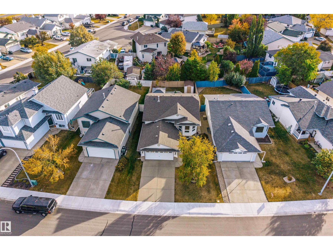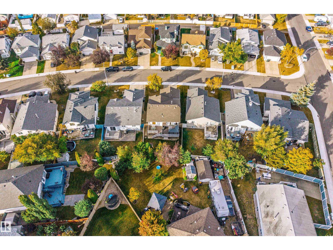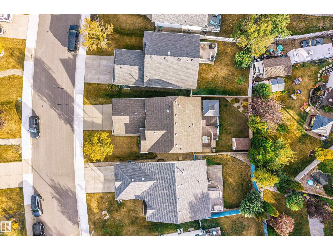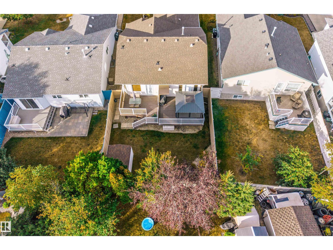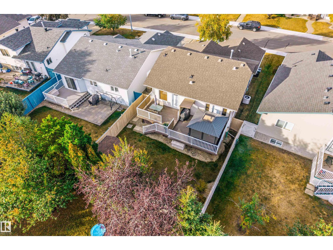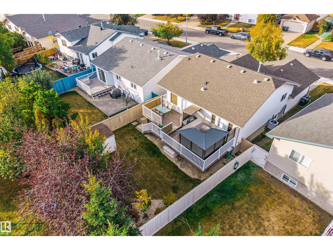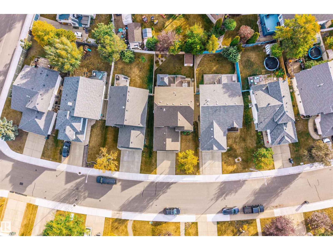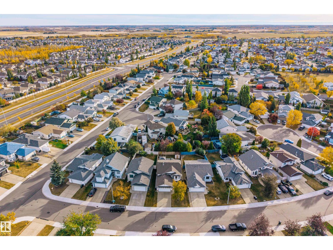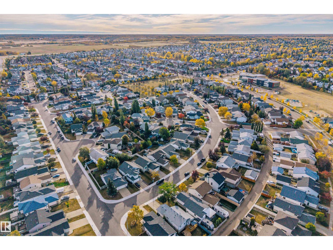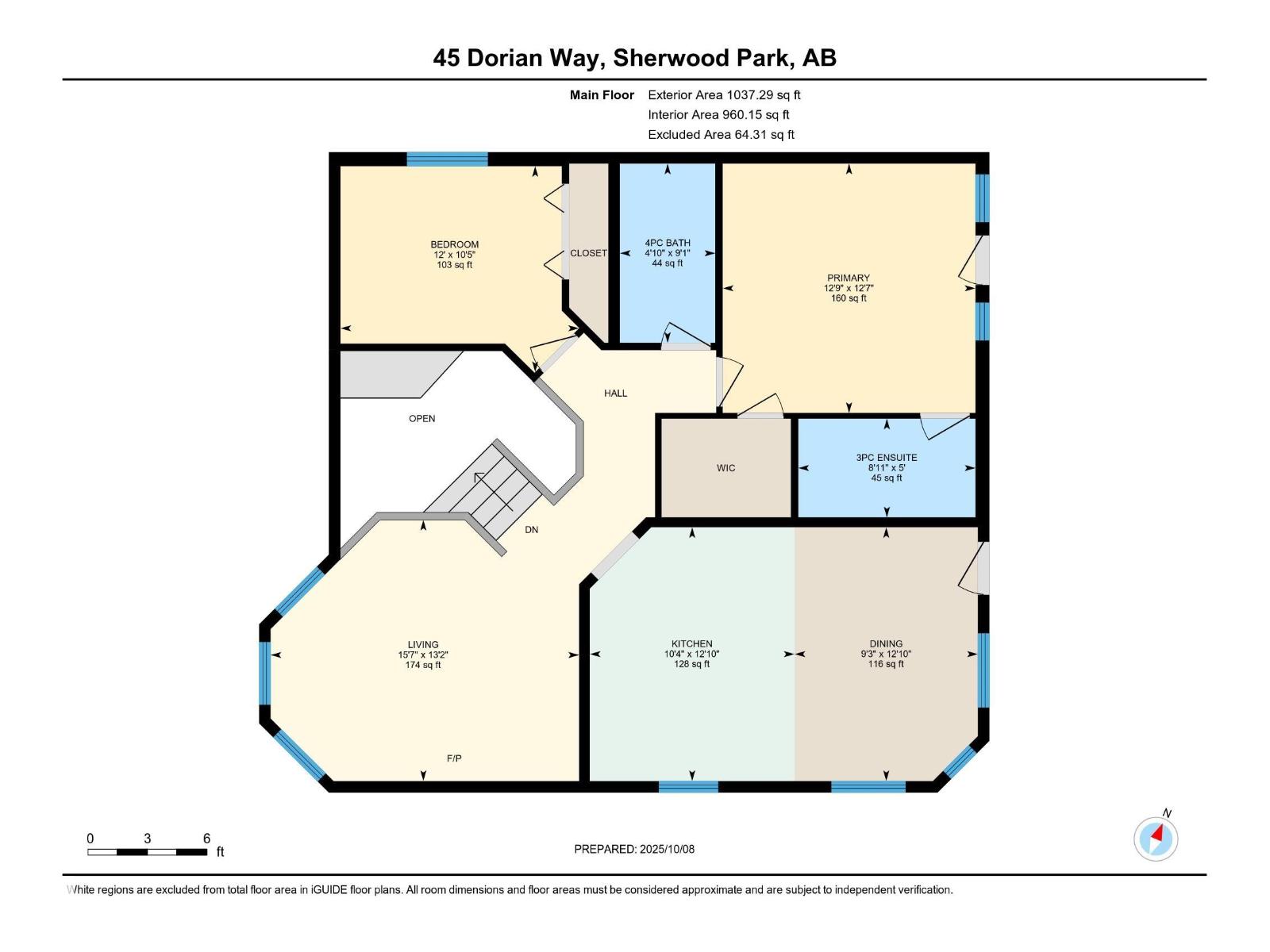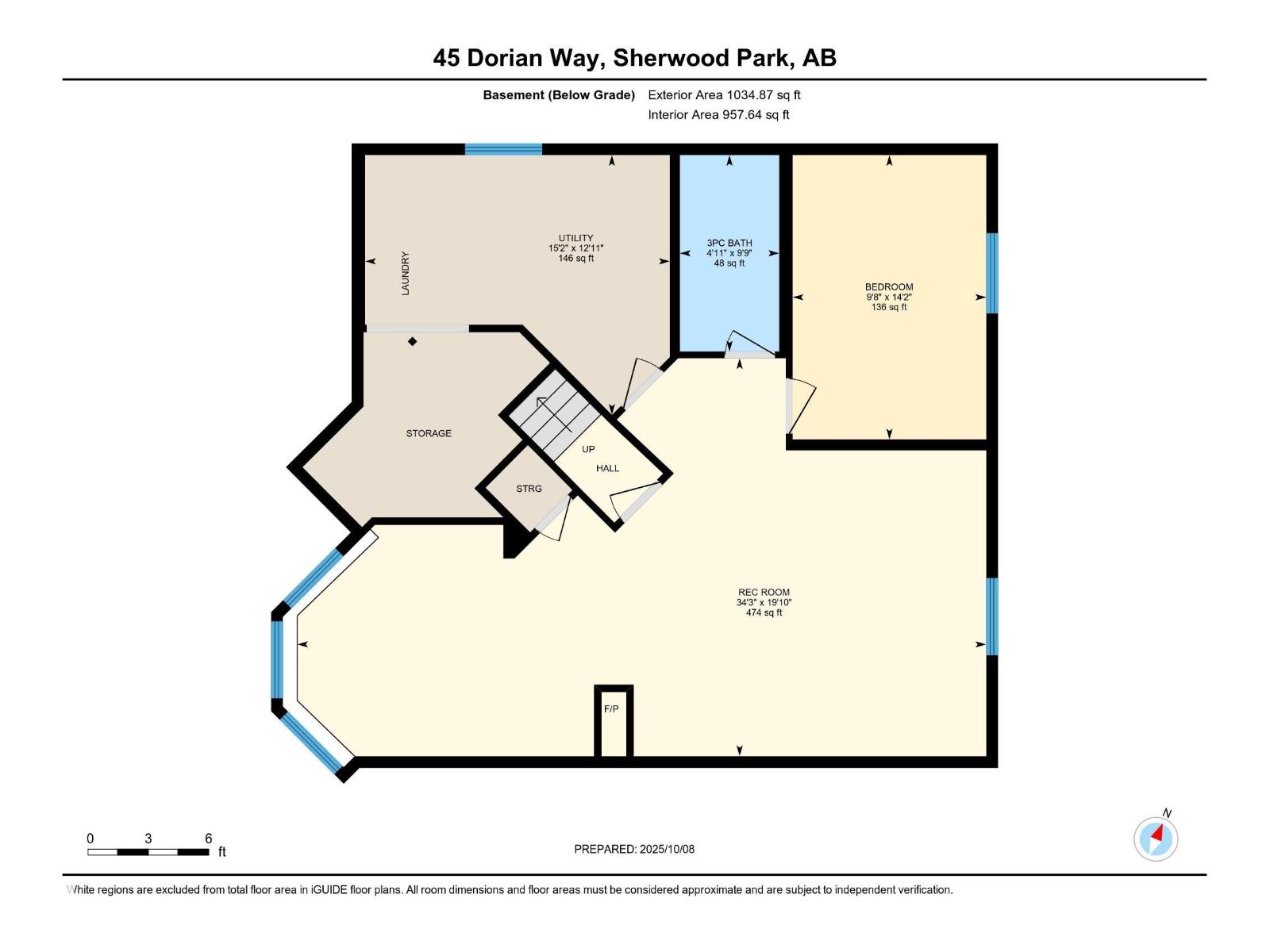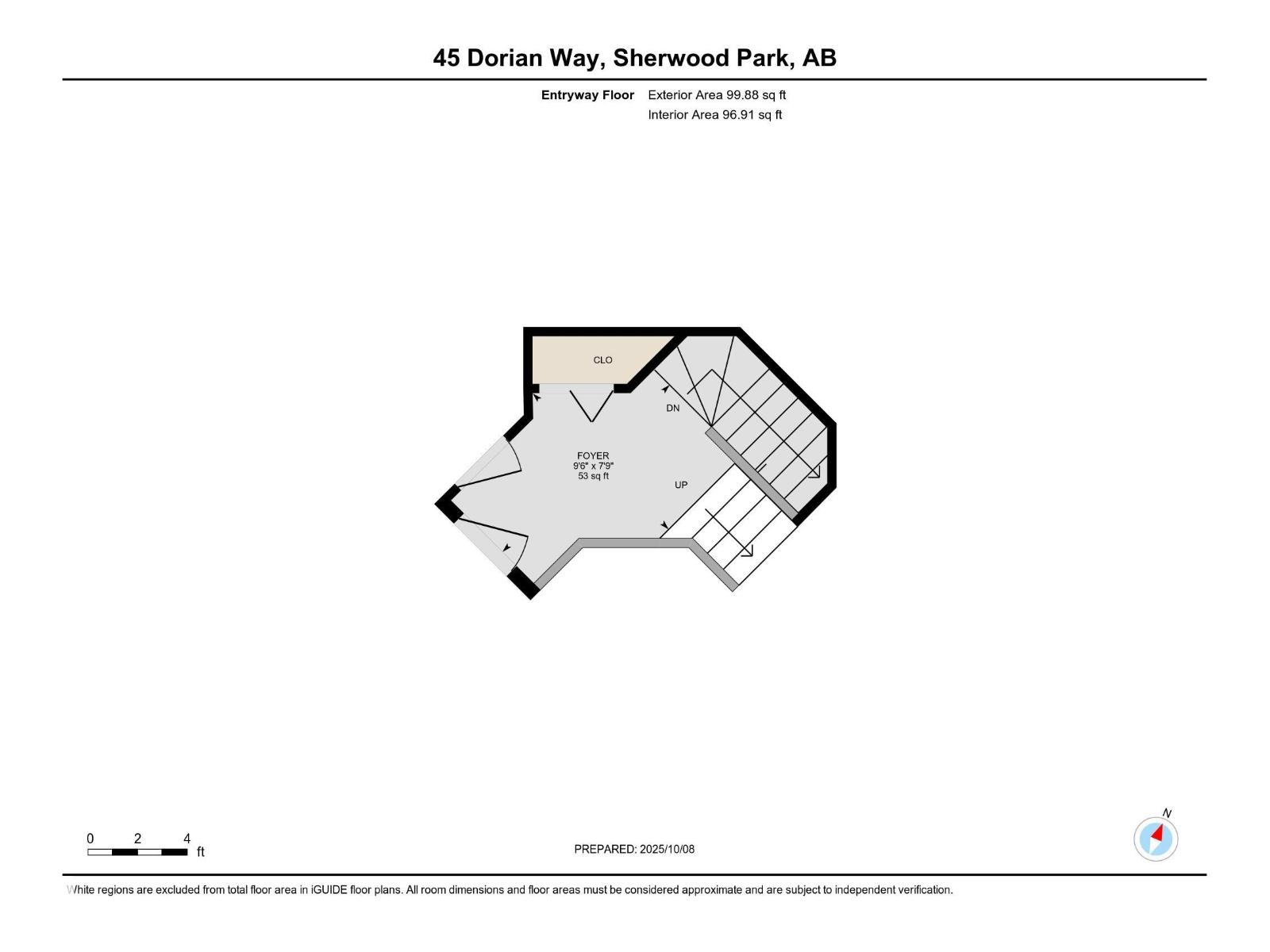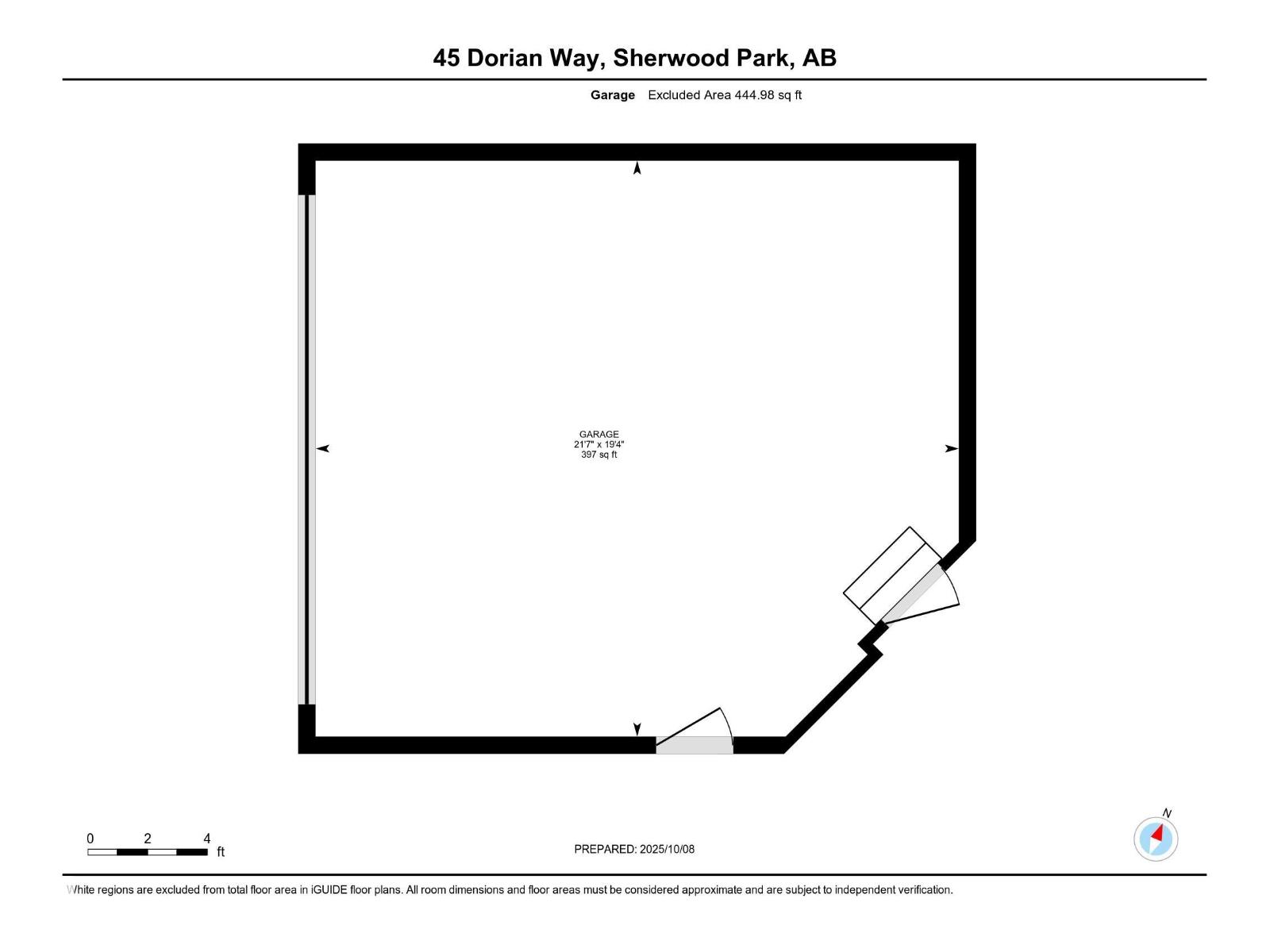45 Dorian Wy Sherwood Park, Alberta T8H 1Y6
$520,000
Step into this move-in ready bi-level in Davidson Creek, where pride of ownership is evident at every turn. Vaulted ceilings, granite countertops, tiled backsplash, stylish vinyl plank flooring, and stainless steel appliances. Entertain in style from the bright dining nook overlooking a large deck, complete with a hot tub and custom gazebo. Renovated bathrooms, (2 up, 1 down), including a private ensuite in the primary suite. The fully finished basement includes a spacious family room with custom cabinetry, one additional bedroom, a full bathroom, and a generous utility/storage area. Additional highlights include central air conditioning, a double attached garage, and a premium location within walking distance to an elementary school, parks, and playgrounds. This is the perfect home for your family! (id:42336)
Open House
This property has open houses!
1:00 pm
Ends at:3:00 pm
Property Details
| MLS® Number | E4461596 |
| Property Type | Single Family |
| Neigbourhood | Davidson Creek |
| Amenities Near By | Playground, Public Transit, Schools |
| Community Features | Public Swimming Pool |
| Features | Closet Organizers, Exterior Walls- 2x6" |
| Parking Space Total | 4 |
| Structure | Deck |
Building
| Bathroom Total | 3 |
| Bedrooms Total | 3 |
| Amenities | Vinyl Windows |
| Appliances | Dishwasher, Dryer, Fan, Garage Door Opener Remote(s), Garage Door Opener, Hood Fan, Refrigerator, Storage Shed, Stove, Central Vacuum, Washer, Window Coverings |
| Architectural Style | Bi-level |
| Basement Development | Finished |
| Basement Type | Full (finished) |
| Ceiling Type | Vaulted |
| Constructed Date | 1998 |
| Construction Style Attachment | Detached |
| Cooling Type | Central Air Conditioning |
| Fire Protection | Smoke Detectors |
| Fireplace Fuel | Gas |
| Fireplace Present | Yes |
| Fireplace Type | Unknown |
| Heating Type | Forced Air |
| Size Interior | 1137 Sqft |
| Type | House |
Parking
| Attached Garage |
Land
| Acreage | No |
| Fence Type | Fence |
| Land Amenities | Playground, Public Transit, Schools |
| Size Irregular | 442 |
| Size Total | 442 M2 |
| Size Total Text | 442 M2 |
Rooms
| Level | Type | Length | Width | Dimensions |
|---|---|---|---|---|
| Basement | Bedroom 3 | 4.31 m | 2.93 m | 4.31 m x 2.93 m |
| Basement | Recreation Room | 6.03 m | 10.4 m | 6.03 m x 10.4 m |
| Basement | Utility Room | 3.94 m | 4.62 m | 3.94 m x 4.62 m |
| Main Level | Living Room | 4.02 m | 4.74 m | 4.02 m x 4.74 m |
| Main Level | Dining Room | 3.91 m | 2.82 m | 3.91 m x 2.82 m |
| Main Level | Kitchen | 3.91 m | 3.15 m | 3.91 m x 3.15 m |
| Main Level | Primary Bedroom | 3.84 m | 3.89 m | 3.84 m x 3.89 m |
| Main Level | Bedroom 2 | 3.17 m | 3.67 m | 3.17 m x 3.67 m |
https://www.realtor.ca/real-estate/28975154/45-dorian-wy-sherwood-park-davidson-creek
Interested?
Contact us for more information

Daniel Rizzoli
Associate
(780) 435-0100

301-11044 82 Ave Nw
Edmonton, Alberta T6G 0T2
(780) 438-2500
(780) 435-0100


