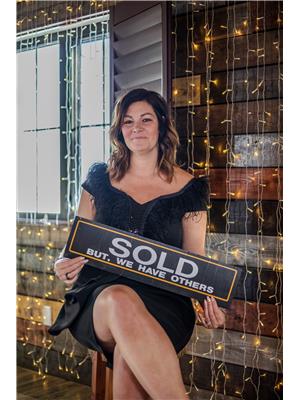45 Jamison Cr St. Albert, Alberta T8N 7X7
$779,999
Welcome to this stunning Sarasota-built 2 storey in desirable Jensen Lakes, offering exclusive lake access and an incredible lifestyle. This elegantly designed home features 4 bedrooms, 3 bathrooms, a sprawling main floor layout, a spacious bonus room, an oversized garage & more! The bright, open-concept main floor boasts a chef-inspired kitchen with imported Café appliances, a large island, a huge walk-through pantry, and a mudroom off the garage with incredible built-ins. The inviting living area showcases a gorgeous feature gas fireplace, perfect for cozy evenings with family or friends. Upstairs, you'll find a generous primary suite with a spa-like 5pc ensuite and massive walk-in closet, plus 3 additional bedrooms, convenient laundry, and a full bath. Outside, enjoy the huge front entry, lovely landscaping, and south-facing backyard with deck pilings ready for your dream deck. Spend your summers at the private beach, explore parks and trails, and enjoy nearby schools, shops, restaurants, and more! (id:42336)
Property Details
| MLS® Number | E4445334 |
| Property Type | Single Family |
| Neigbourhood | Jensen Lakes |
| Amenities Near By | Playground, Public Transit, Schools, Shopping |
| Community Features | Lake Privileges |
| Features | See Remarks, Park/reserve, No Smoking Home |
| Parking Space Total | 4 |
Building
| Bathroom Total | 3 |
| Bedrooms Total | 4 |
| Appliances | Dishwasher, Dryer, Garage Door Opener Remote(s), Garage Door Opener, Garburator, Hood Fan, Microwave, Refrigerator, Storage Shed, Gas Stove(s), Washer, Window Coverings, See Remarks |
| Basement Development | Unfinished |
| Basement Type | Full (unfinished) |
| Constructed Date | 2021 |
| Construction Style Attachment | Detached |
| Cooling Type | Central Air Conditioning |
| Fire Protection | Smoke Detectors |
| Fireplace Fuel | Gas |
| Fireplace Present | Yes |
| Fireplace Type | Unknown |
| Half Bath Total | 1 |
| Heating Type | Forced Air |
| Stories Total | 2 |
| Size Interior | 2383 Sqft |
| Type | House |
Parking
| Attached Garage |
Land
| Acreage | No |
| Fence Type | Fence |
| Land Amenities | Playground, Public Transit, Schools, Shopping |
| Surface Water | Lake |
Rooms
| Level | Type | Length | Width | Dimensions |
|---|---|---|---|---|
| Main Level | Living Room | 4.32 m | 4.03 m | 4.32 m x 4.03 m |
| Main Level | Dining Room | 3.22 m | 3.2 m | 3.22 m x 3.2 m |
| Main Level | Kitchen | 5.44 m | 3.65 m | 5.44 m x 3.65 m |
| Main Level | Mud Room | 2.04 m | 3.16 m | 2.04 m x 3.16 m |
| Main Level | Pantry | 1.5 m | 1.87 m | 1.5 m x 1.87 m |
| Upper Level | Primary Bedroom | 4.7 m | 4.07 m | 4.7 m x 4.07 m |
| Upper Level | Bedroom 2 | 3.76 m | 3.12 m | 3.76 m x 3.12 m |
| Upper Level | Bedroom 3 | 3.77 m | 3.03 m | 3.77 m x 3.03 m |
| Upper Level | Bedroom 4 | 3.47 m | 2.87 m | 3.47 m x 2.87 m |
| Upper Level | Bonus Room | 3.13 m | 3.99 m | 3.13 m x 3.99 m |
https://www.realtor.ca/real-estate/28546319/45-jamison-cr-st-albert-jensen-lakes
Interested?
Contact us for more information

Kyle Chalifoux
Associate
(780) 488-0966
https://kylechalifoux.c21.ca/
https://twitter.com/KyleTChalifoux
https://www.facebook.com/KyleChalifouxC21
https://www.linkedin.com/in/kyle-chalifoux-a0936614a/
https://www.instagram.com/kylechalifoux/
https://www.youtube.com/embed/mTbBjqPiATM

110-5 Giroux Rd
St Albert, Alberta T8N 6J8
(780) 460-8558
(780) 460-9694
https://masters.c21.ca/

Ashley L. Moore
Associate
(780) 460-9694
www.ashleymoore.ca/

110-5 Giroux Rd
St Albert, Alberta T8N 6J8
(780) 460-8558
(780) 460-9694
https://masters.c21.ca/


























































