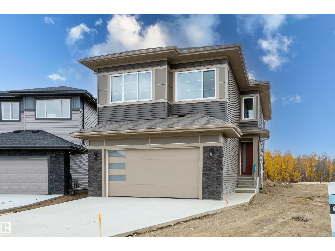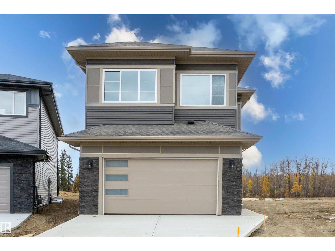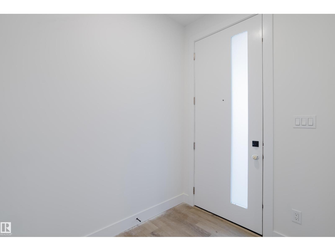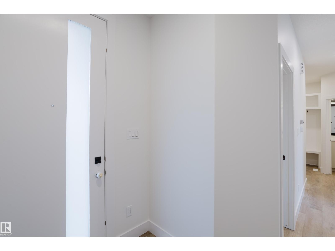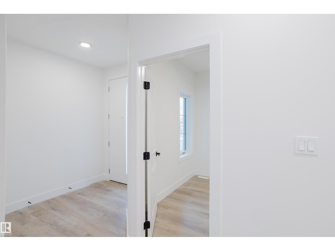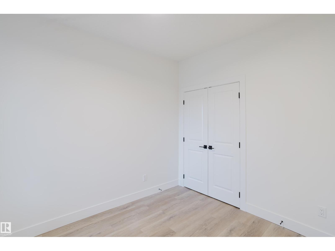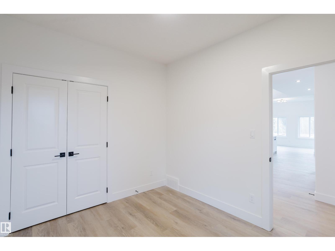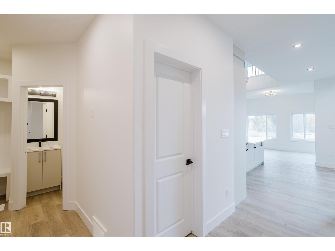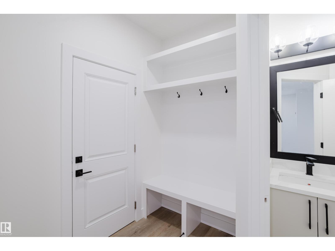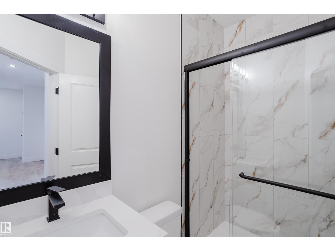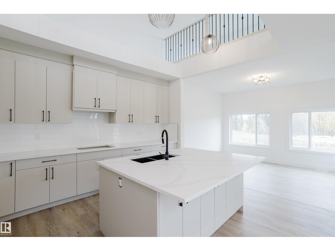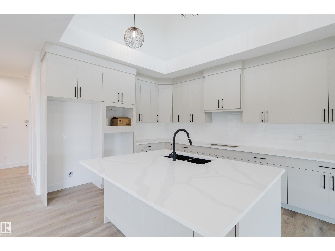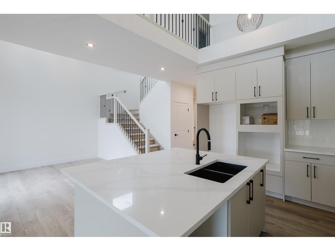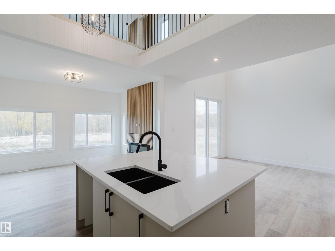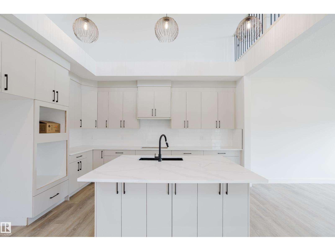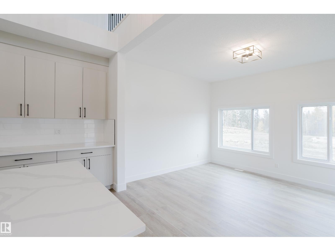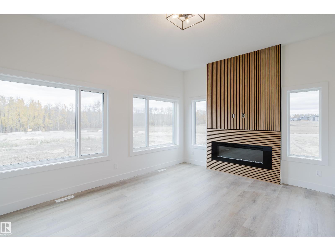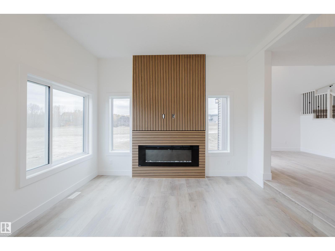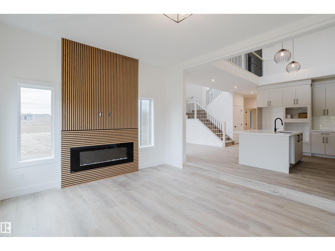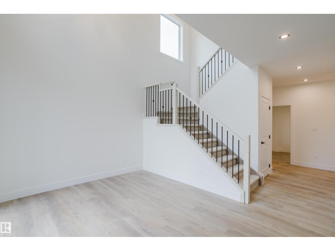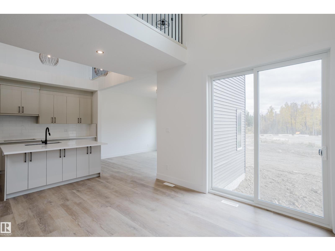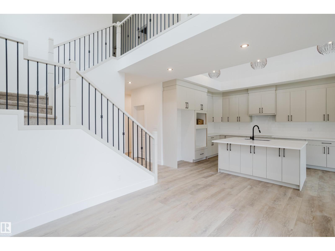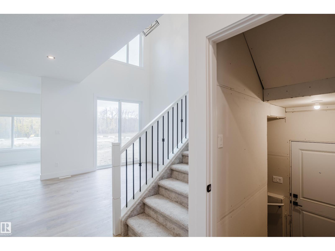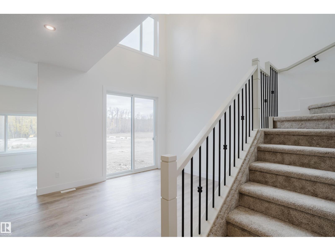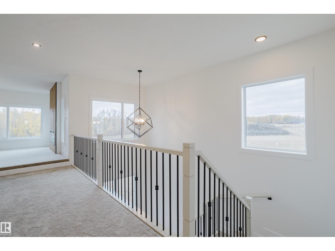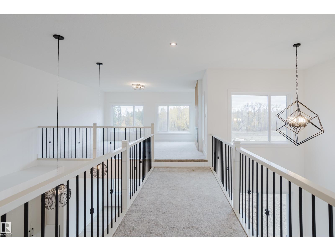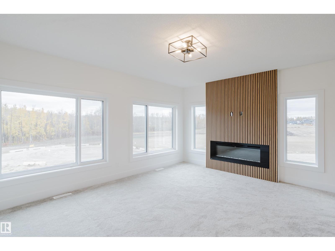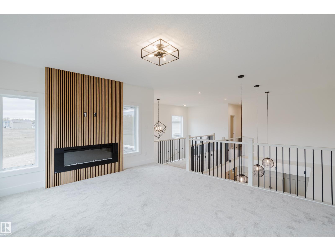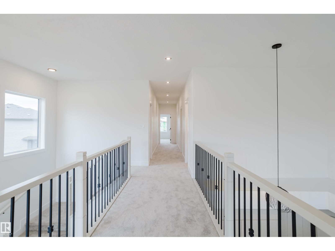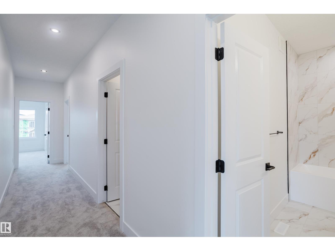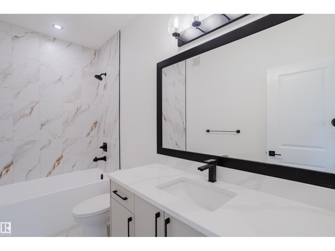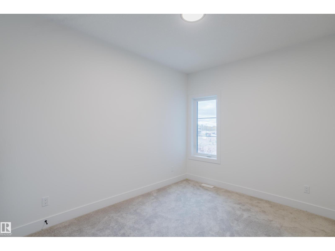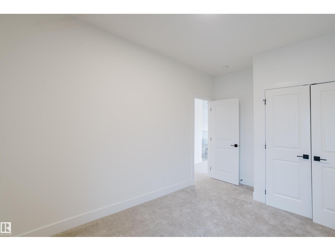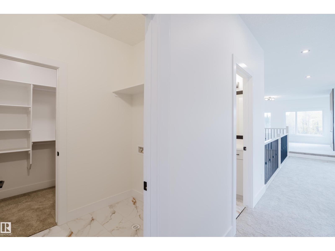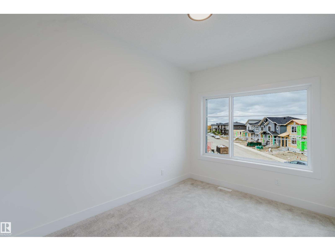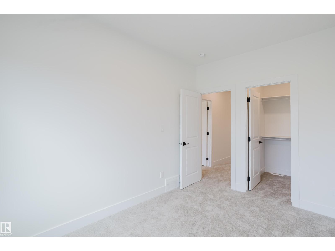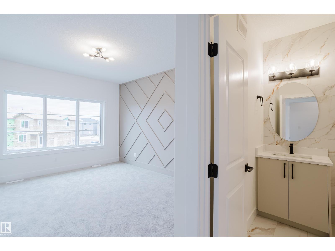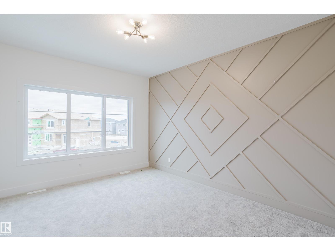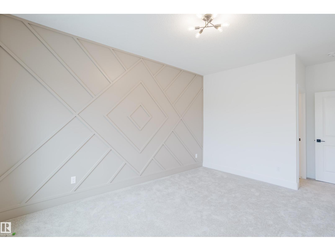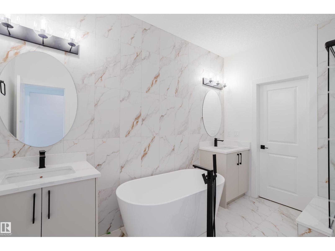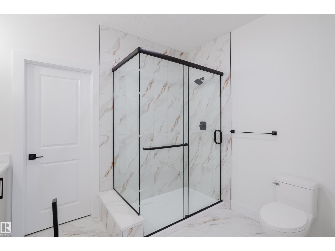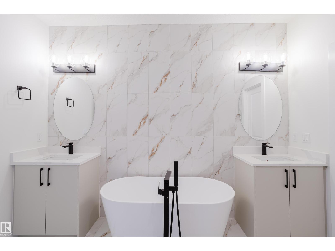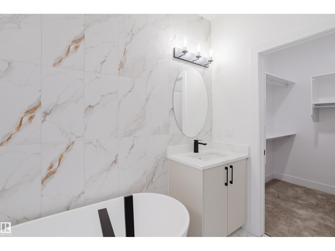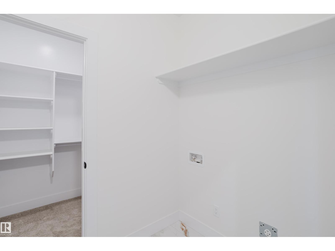45 Renwyck Pl Spruce Grove, Alberta T7X 4E1
$559,900
Experience modern living in this stunning brand-new 3-bedroom, 3-bath home located in the highly desirable Fewnyck Spruce community. Thoughtfully designed with flexibility and comfort in mind, this home features a main-level bedroom and full bath, ideal for guests, multigenerational living, or a private home office. The heart of the home is the spacious open-concept kitchen and dining area, showcasing dramatic open-to-below ceilings that flood the space with natural light and create an impressive sense of openness. Perfect for entertaining or everyday living, the layout flows seamlessly and features stylish, contemporary finishes throughout. Upstairs, you’ll find two additional bedrooms, including a generous primary suite, and a large bonus room with a cozy fireplace—perfect for a media room, play area, or second living space. With three full bathrooms, ample storage, and quality craftsmanship, this home offers the perfect balance of elegance and function. (id:42336)
Property Details
| MLS® Number | E4462074 |
| Property Type | Single Family |
| Neigbourhood | Fenwyck |
| Amenities Near By | Playground, Public Transit, Schools, Shopping |
| Features | Closet Organizers, Exterior Walls- 2x6", No Animal Home, No Smoking Home |
Building
| Bathroom Total | 3 |
| Bedrooms Total | 4 |
| Amenities | Ceiling - 9ft, Vinyl Windows |
| Appliances | Garage Door Opener Remote(s), Garage Door Opener, Hood Fan |
| Basement Development | Unfinished |
| Basement Type | Full (unfinished) |
| Constructed Date | 2025 |
| Construction Style Attachment | Detached |
| Fire Protection | Smoke Detectors |
| Fireplace Fuel | Electric |
| Fireplace Present | Yes |
| Fireplace Type | Unknown |
| Heating Type | Forced Air |
| Stories Total | 2 |
| Size Interior | 2345 Sqft |
| Type | House |
Parking
| Attached Garage |
Land
| Acreage | No |
| Land Amenities | Playground, Public Transit, Schools, Shopping |
Rooms
| Level | Type | Length | Width | Dimensions |
|---|---|---|---|---|
| Main Level | Living Room | Measurements not available | ||
| Main Level | Dining Room | Measurements not available | ||
| Main Level | Kitchen | Measurements not available | ||
| Main Level | Bedroom 4 | Measurements not available | ||
| Upper Level | Primary Bedroom | Measurements not available | ||
| Upper Level | Bedroom 2 | Measurements not available | ||
| Upper Level | Bedroom 3 | Measurements not available | ||
| Upper Level | Bonus Room | Measurements not available |
https://www.realtor.ca/real-estate/28988728/45-renwyck-pl-spruce-grove-fenwyck
Interested?
Contact us for more information

Nadia Glavonjic
Associate
(780) 471-8058
www.housesearchedmonton.com/
https://www.facebook.com/NewHomeGirl/

11155 65 St Nw
Edmonton, Alberta T5W 4K2
(780) 406-0099
(780) 471-8058


