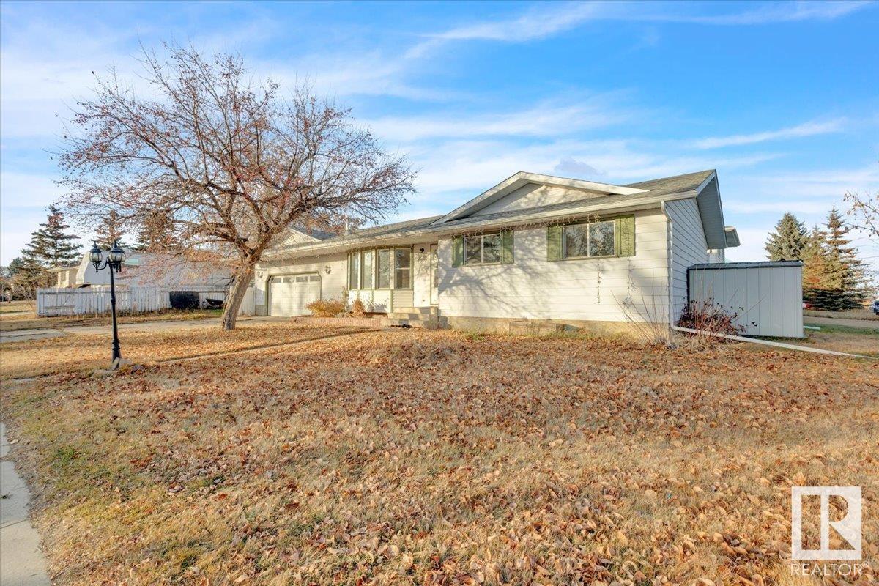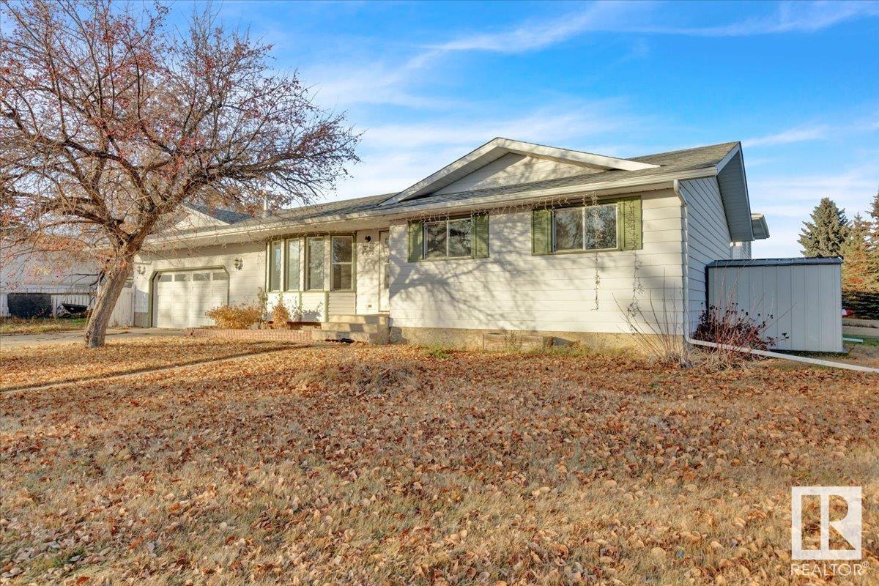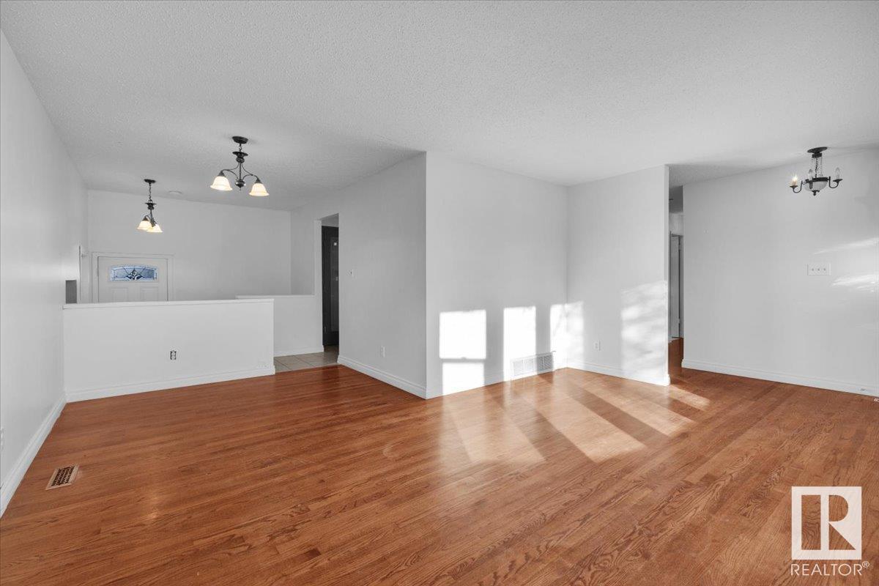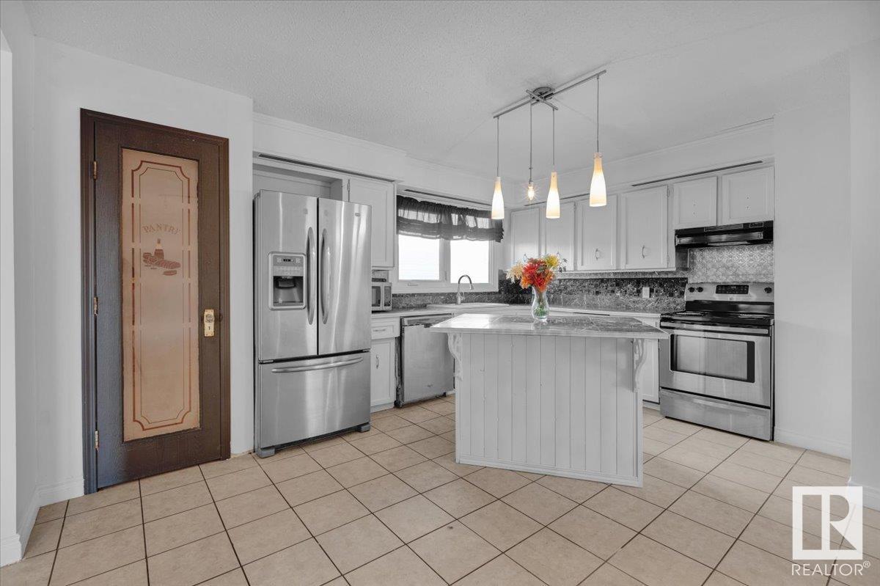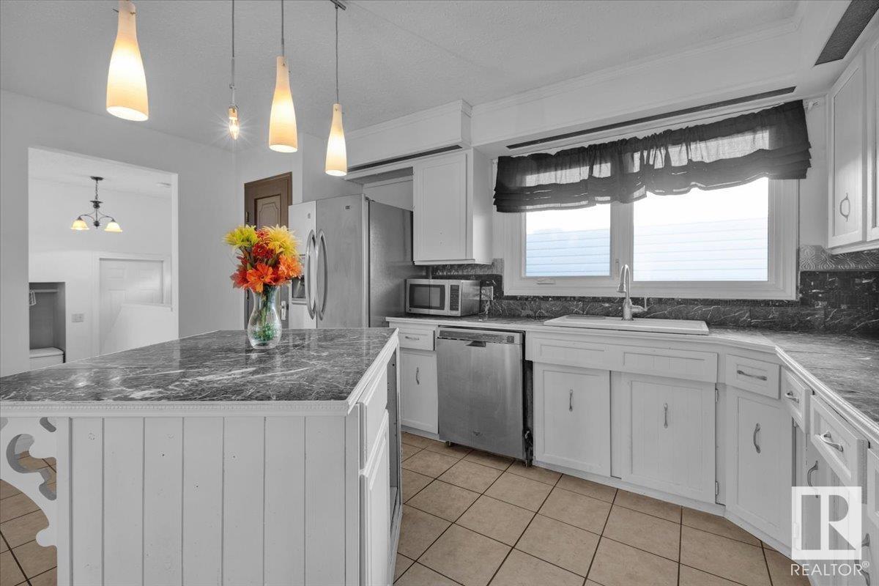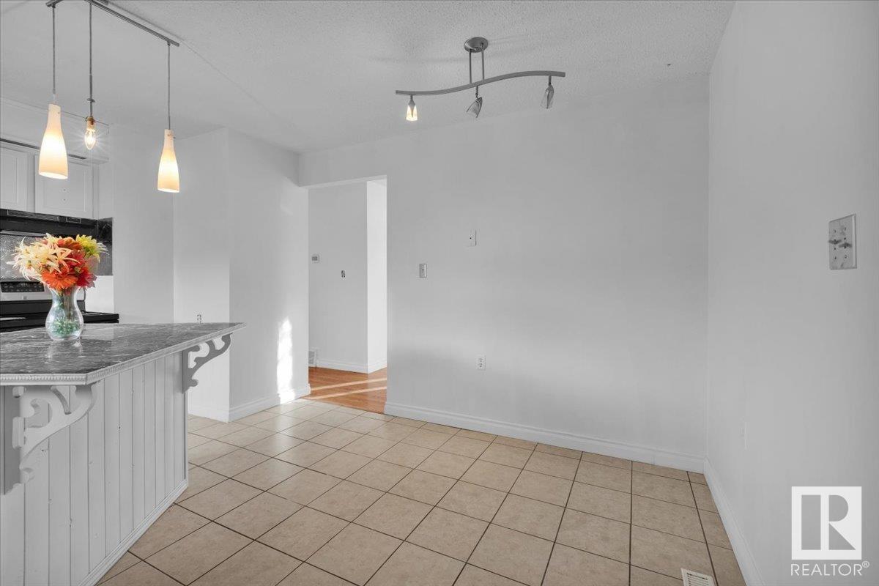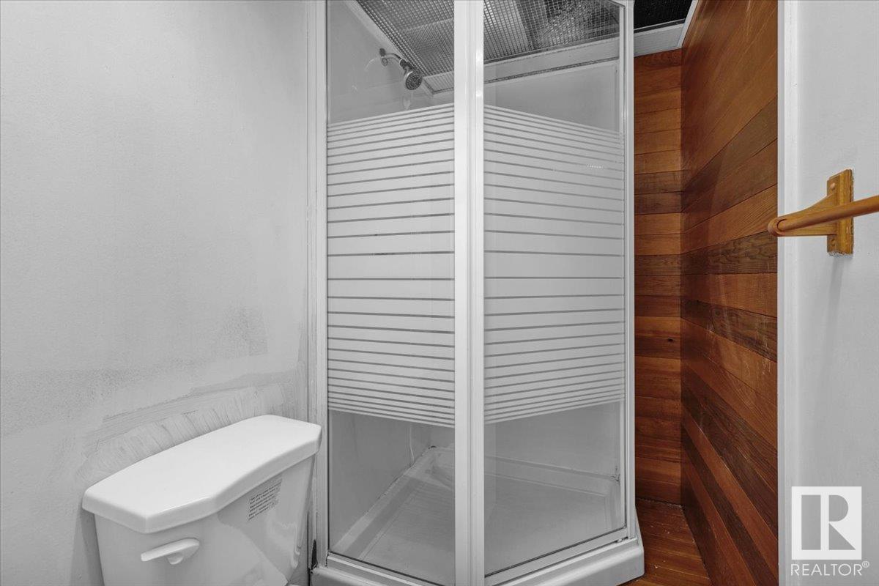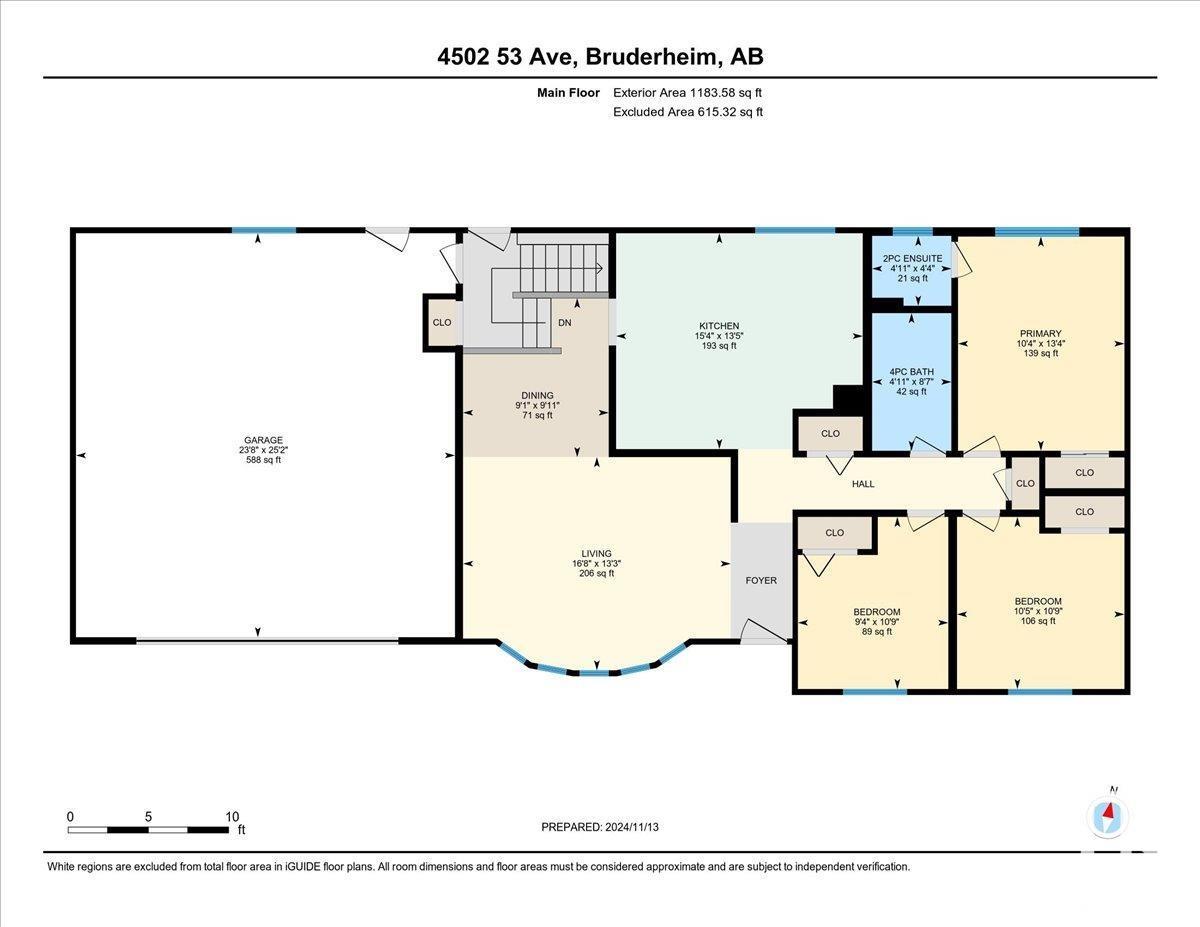4502 53 Av Bruderheim, Alberta T0B 0S0
$273,000
This charming bungalow in Bruderheim combines modern updates with fantastic location complete with a double attached garage and additional parking to accommodate your RV and brand-new shingles installed in 2024. Inside, you'll find newer vinyl windows and doors throughout the main level, along with a furnace, AC, hot water tank, and gas fireplace, all updated in 2016. The home’s south-facing orientation fills the living spaces with natural light, creating a bright and welcoming atmosphere. The finished basement includes a 3pc bathroom, family/rec room, and potential 4th bedroom/office. Just 700 meters from Bruderheim Elementary School, this property is perfect for families. Conveniently located just 11 minutes from Lamont and 20 minutes from Fort Saskatchewan and the Dow’s Fort Saskatchewan Path2Zero expansion project, providing easy access to local amenities and exciting new developments. This move-in ready home offers a peaceful community setting with the potential for your personal finishing touches. (id:42336)
Property Details
| MLS® Number | E4413572 |
| Property Type | Single Family |
| Neigbourhood | Bruderheim |
| Amenities Near By | Playground, Schools |
| Features | Corner Site, Flat Site, No Back Lane |
Building
| Bathroom Total | 3 |
| Bedrooms Total | 4 |
| Appliances | Dishwasher, Dryer, Freezer, Refrigerator, Stove, Washer |
| Architectural Style | Bungalow |
| Basement Development | Finished |
| Basement Type | Full (finished) |
| Constructed Date | 1979 |
| Construction Style Attachment | Detached |
| Cooling Type | Central Air Conditioning |
| Fireplace Present | Yes |
| Fireplace Type | Insert |
| Half Bath Total | 1 |
| Heating Type | Forced Air |
| Stories Total | 1 |
| Size Interior | 1183.5996 Sqft |
| Type | House |
Parking
| Attached Garage |
Land
| Acreage | No |
| Land Amenities | Playground, Schools |
| Size Irregular | 592.72 |
| Size Total | 592.72 M2 |
| Size Total Text | 592.72 M2 |
Rooms
| Level | Type | Length | Width | Dimensions |
|---|---|---|---|---|
| Basement | Family Room | Measurements not available | ||
| Basement | Bedroom 4 | Measurements not available | ||
| Main Level | Living Room | 5.09 m | 4.05 m | 5.09 m x 4.05 m |
| Main Level | Dining Room | 2.77 m | 3.02 m | 2.77 m x 3.02 m |
| Main Level | Kitchen | 4.69 m | 4.1 m | 4.69 m x 4.1 m |
| Main Level | Primary Bedroom | 3.16 m | 4.07 m | 3.16 m x 4.07 m |
| Main Level | Bedroom 2 | 3.18 m | 3.27 m | 3.18 m x 3.27 m |
| Main Level | Bedroom 3 | 2.86 m | 3.27 m | 2.86 m x 3.27 m |
https://www.realtor.ca/real-estate/27649296/4502-53-av-bruderheim-bruderheim
Interested?
Contact us for more information

Shaina Jukes
Associate
https://shainajukes.c21.ca/
https://www.facebook.com/profile.php?id=100089843002308
https://www.instagram.com/shainajukesrealestate/

5954 Gateway Blvd Nw
Edmonton, Alberta T6H 2H6
(780) 439-3300


