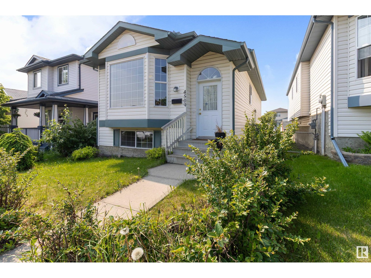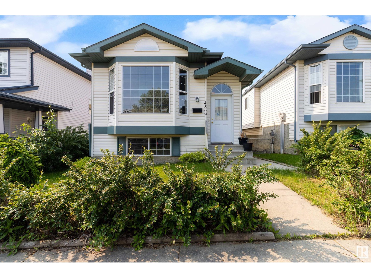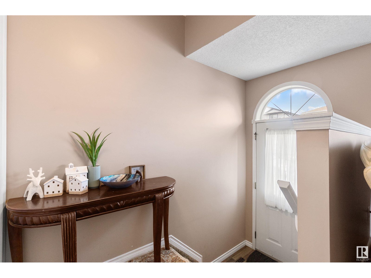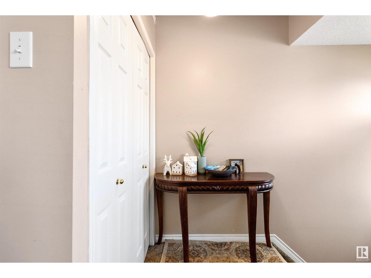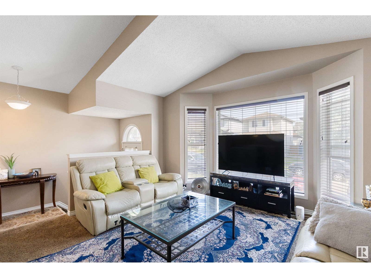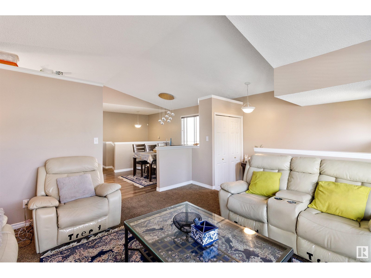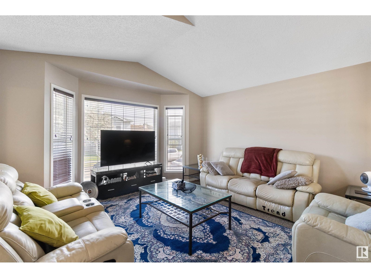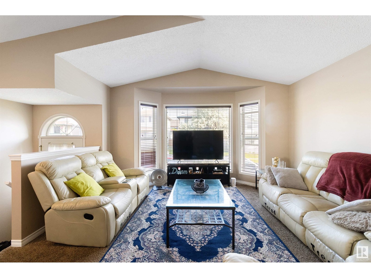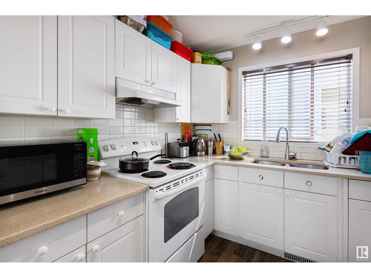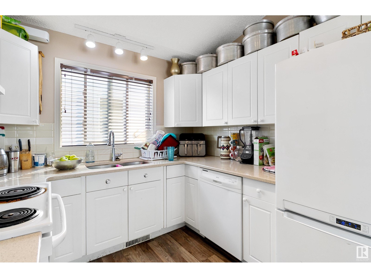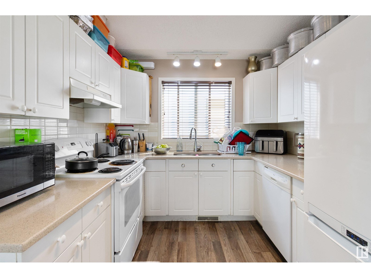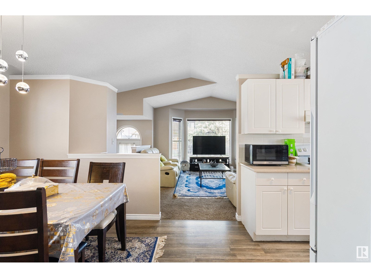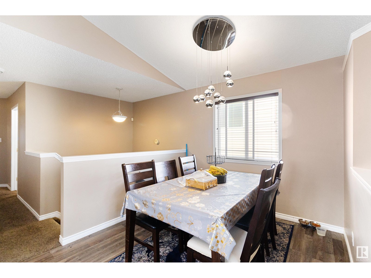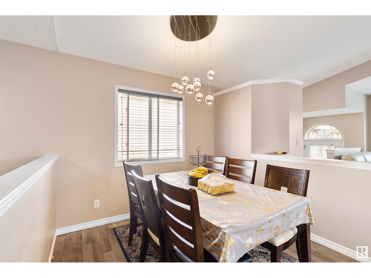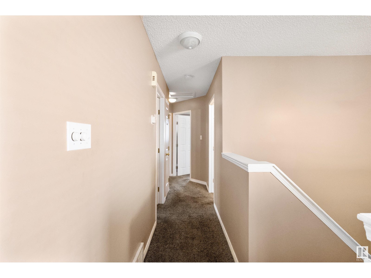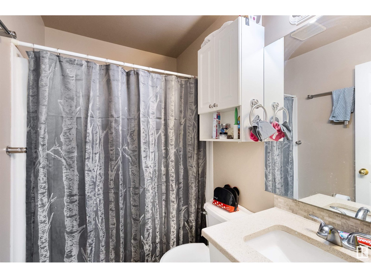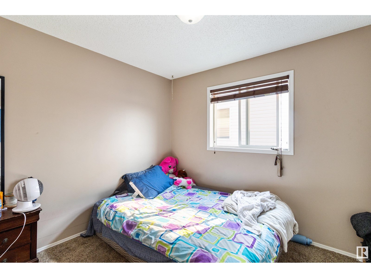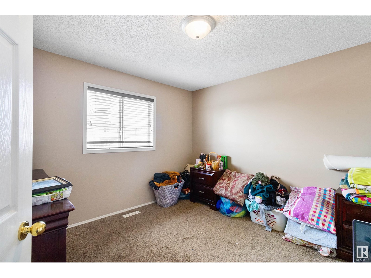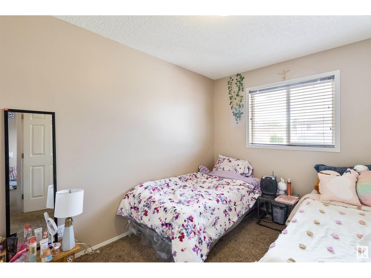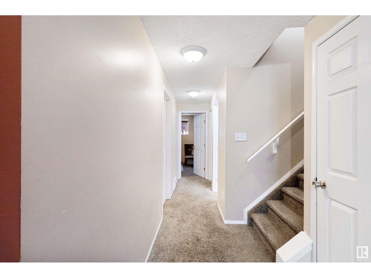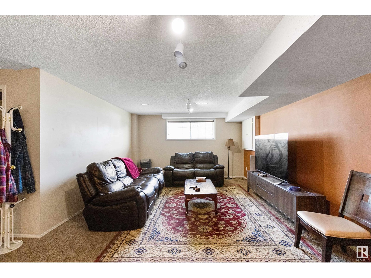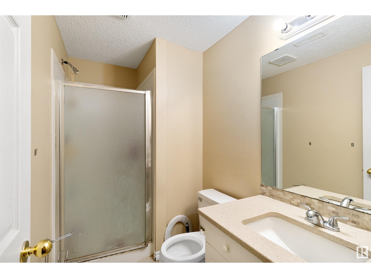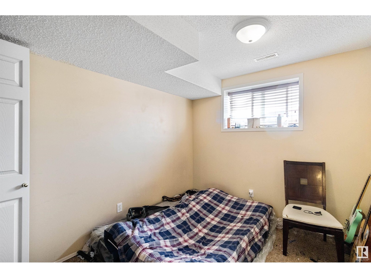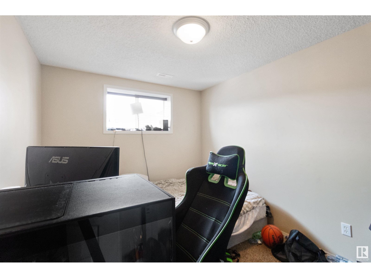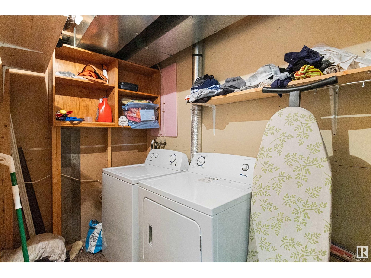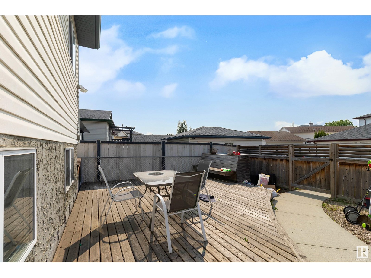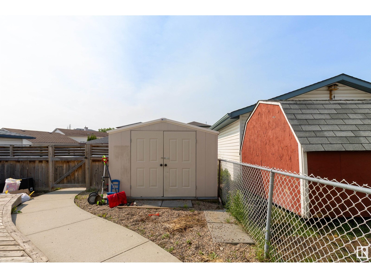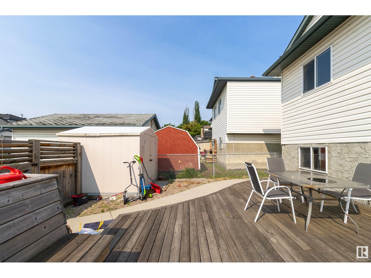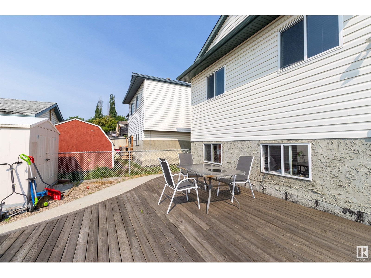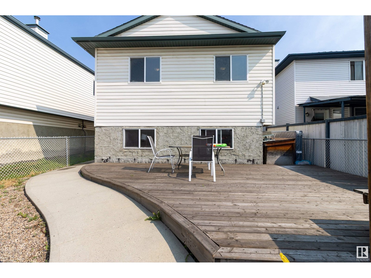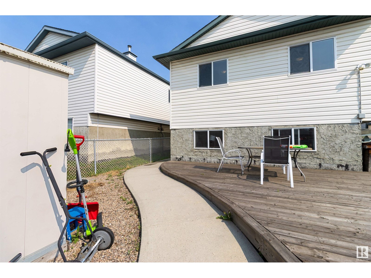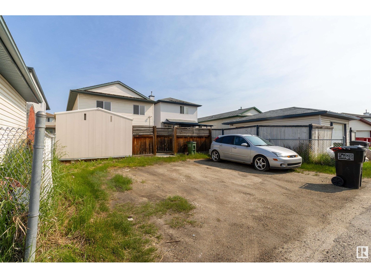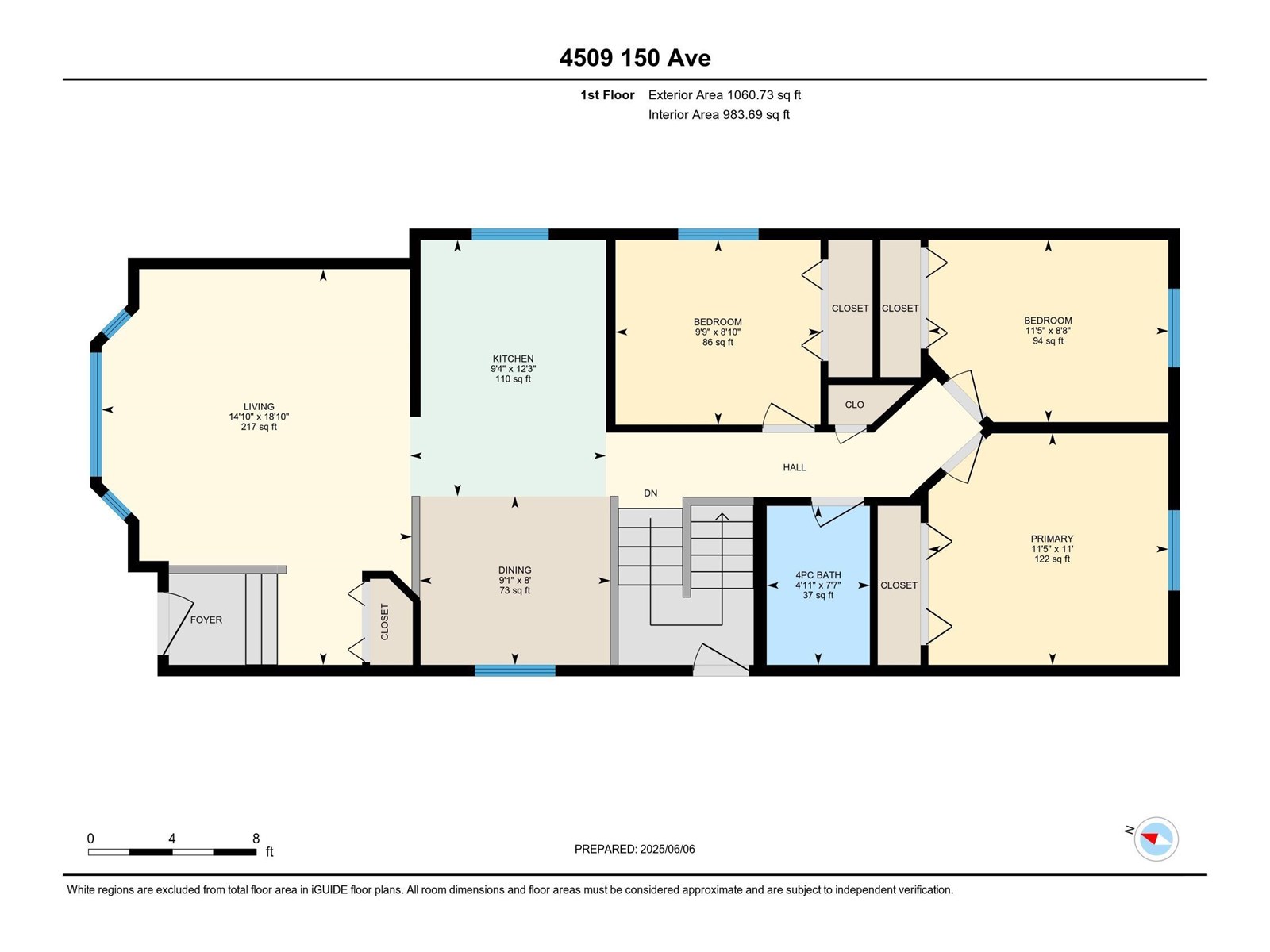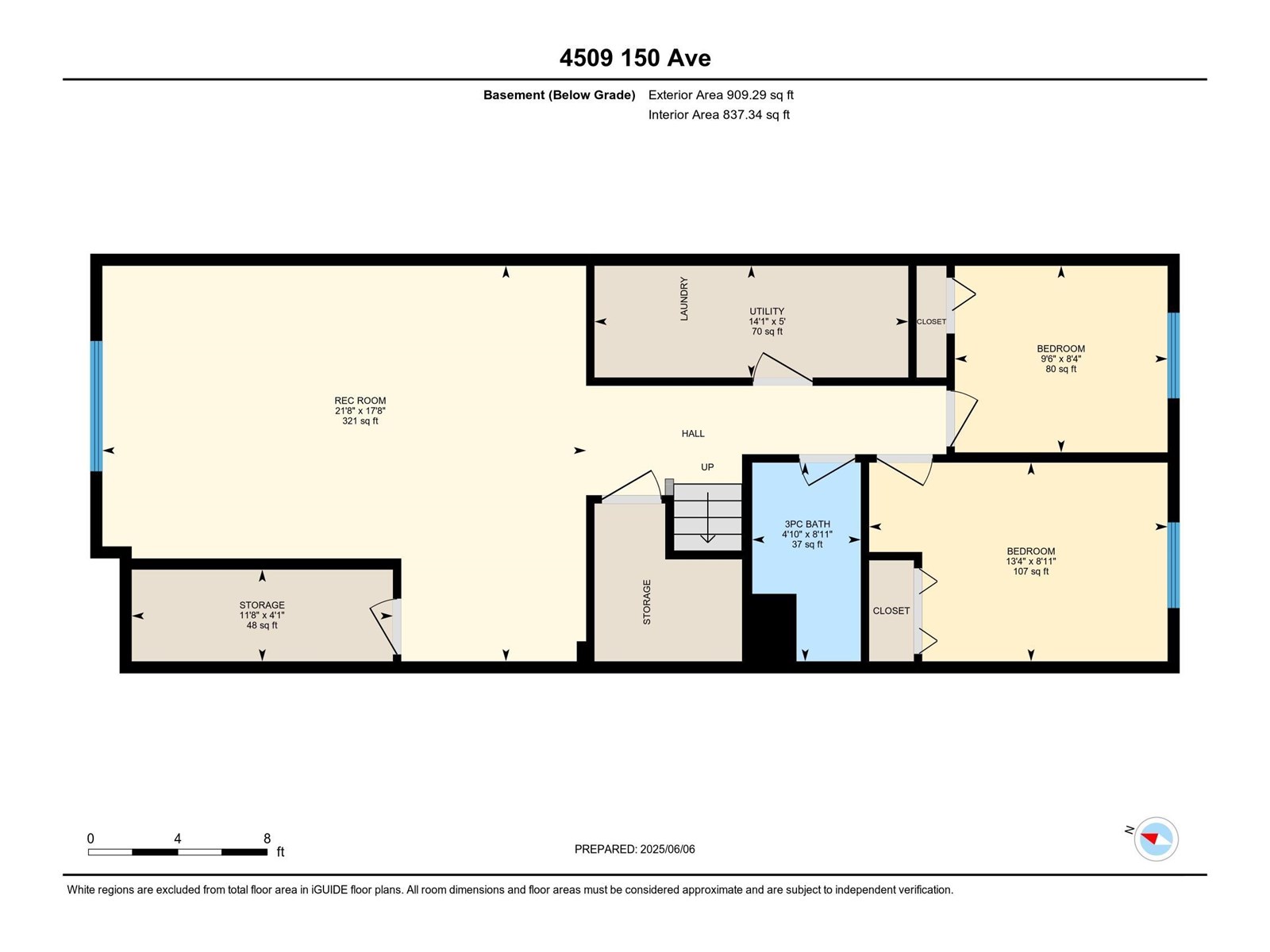4509 150 Av Nw Edmonton, Alberta T5Y 2Z8
$360,000
This 1,100 sq ft bi-level offers a bright and functional layout that’s perfect for a growing family. As you walk upstairs, you're welcomed into a sun-filled living room with a large front window. The living room flows into a bright kitchen and dining area—an ideal setup for daily living and gatherings. Down the hall are three good-sized bedrooms and a 4-piece bathroom. The lower level features a spacious family room—perfect for movie nights, a games area, or play space. You'll also find two more bedrooms, a second full bathroom, two storage areas, and laundry. Outside, a large deck makes entertaining a breeze, and the low-maintenance, fully fenced yard includes a storage shed. Located within walking distance to parks and with easy access to major routes, getting around the city is a breeze from this family-friendly neighbourhood. (id:42336)
Property Details
| MLS® Number | E4441796 |
| Property Type | Single Family |
| Neigbourhood | Miller |
| Amenities Near By | Playground, Schools, Shopping |
| Features | Flat Site, Paved Lane, Park/reserve, No Animal Home |
Building
| Bathroom Total | 2 |
| Bedrooms Total | 5 |
| Appliances | Dishwasher, Refrigerator, Storage Shed, Stove, Washer, Window Coverings |
| Architectural Style | Bi-level |
| Basement Development | Finished |
| Basement Type | Full (finished) |
| Constructed Date | 2001 |
| Construction Style Attachment | Detached |
| Cooling Type | Central Air Conditioning |
| Heating Type | Forced Air |
| Size Interior | 1061 Sqft |
| Type | House |
Parking
| Stall |
Land
| Acreage | No |
| Fence Type | Fence |
| Land Amenities | Playground, Schools, Shopping |
| Size Irregular | 312.77 |
| Size Total | 312.77 M2 |
| Size Total Text | 312.77 M2 |
Rooms
| Level | Type | Length | Width | Dimensions |
|---|---|---|---|---|
| Basement | Bedroom 4 | 2.55 m | 2.9 m | 2.55 m x 2.9 m |
| Basement | Bedroom 5 | 2.71 m | 4.07 m | 2.71 m x 4.07 m |
| Basement | Recreation Room | 5.4 m | 6.6 m | 5.4 m x 6.6 m |
| Basement | Storage | 1.25 m | 3.56 m | 1.25 m x 3.56 m |
| Basement | Utility Room | 1.52 m | 4.28 m | 1.52 m x 4.28 m |
| Main Level | Living Room | 5.75 m | 4.51 m | 5.75 m x 4.51 m |
| Main Level | Dining Room | 2.45 m | 2.77 m | 2.45 m x 2.77 m |
| Main Level | Kitchen | 3.73 m | 3.49 m | 3.73 m x 3.49 m |
| Main Level | Primary Bedroom | 3.37 m | 3.49 m | 3.37 m x 3.49 m |
| Main Level | Bedroom 2 | 2.69 m | 2.98 m | 2.69 m x 2.98 m |
| Main Level | Bedroom 3 | 2.65 m | 3.49 m | 2.65 m x 3.49 m |
https://www.realtor.ca/real-estate/28455019/4509-150-av-nw-edmonton-miller
Interested?
Contact us for more information

Craig E. Finnman
Associate
(780) 467-2897
https://www.youtube.com/embed/PtcZwuIKf1s
www.craigfinnman.ca/
https://m.facebook.com/CraigfinnmanRealtor
https://linkedin.com/in/craig-finnman-4873b014
https://www.youtube.com/embed/PtcZwuIKf1s
425-450 Ordze Rd
Sherwood Park, Alberta T8B 0C5
(780) 570-9650


