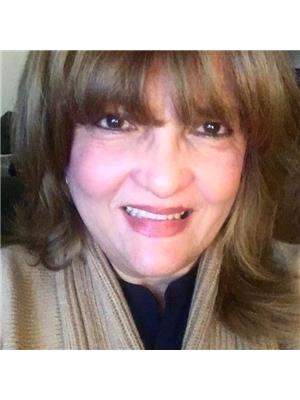4516 51 St Smoky Lake Town, Alberta T0A 3C0
$295,000
Beautifully appointed house located in Smoky Lake. 3 bedrooms on main level and 1 in basement. 2 and a half baths. Newer stainless steel appliances in main floor kitchen. New windows, patio door opening out to your own park in the back yard with a covered seating area for those hot summer days. A covered back deck. A garden shed and a larger workshop. A large carport which could fit 2 vehicles (tandem). Fully fenced for secrity and also to keep the pets in. Back alley allows for front and rear access. smoky Lake has a brand new school-kindergarten to grade 12, numerous restaurants, 2 pharmacies, 2 supermarkets, dentist, ATB bank, hairdressers, and of course the 'Iron Horse Trail' for the outdoor enthusiasts. town surrounded by lakes-good fishing in summer and winter. This immaculate house is move-in ready. (id:42336)
Property Details
| MLS® Number | E4438808 |
| Property Type | Single Family |
| Neigbourhood | Smoky Lake Town |
| Amenities Near By | Golf Course, Schools, Shopping |
| Features | Private Setting, Flat Site, Lane, No Smoking Home |
| Structure | Deck, Fire Pit, Porch, Patio(s) |
Building
| Bathroom Total | 3 |
| Bedrooms Total | 4 |
| Amenities | Vinyl Windows |
| Appliances | Dishwasher, Dryer, Freezer, Storage Shed, Washer, Refrigerator, Two Stoves |
| Architectural Style | Bungalow |
| Basement Development | Finished |
| Basement Features | Suite |
| Basement Type | Full (finished) |
| Constructed Date | 1975 |
| Construction Style Attachment | Detached |
| Half Bath Total | 1 |
| Heating Type | Forced Air |
| Stories Total | 1 |
| Size Interior | 1220 Sqft |
| Type | House |
Parking
| Carport |
Land
| Acreage | No |
| Fence Type | Fence |
| Land Amenities | Golf Course, Schools, Shopping |
| Size Irregular | 650.32 |
| Size Total | 650.32 M2 |
| Size Total Text | 650.32 M2 |
Rooms
| Level | Type | Length | Width | Dimensions |
|---|---|---|---|---|
| Basement | Bedroom 4 | 3.89 m | 3.14 m | 3.89 m x 3.14 m |
| Basement | Storage | Measurements not available | ||
| Basement | Laundry Room | Measurements not available | ||
| Basement | Office | Measurements not available | ||
| Basement | Second Kitchen | Measurements not available | ||
| Main Level | Living Room | 5.85 m | 4.66 m | 5.85 m x 4.66 m |
| Main Level | Kitchen | 5.49 m | 3.66 m | 5.49 m x 3.66 m |
| Main Level | Primary Bedroom | 4.89 m | 3.54 m | 4.89 m x 3.54 m |
| Main Level | Bedroom 2 | 2.86 m | 3.58 m | 2.86 m x 3.58 m |
| Main Level | Bedroom 3 | 3.1 m | 3.82 m | 3.1 m x 3.82 m |
https://www.realtor.ca/real-estate/28376414/4516-51-st-smoky-lake-town-smoky-lake-town
Interested?
Contact us for more information

Helen G. Axford
Associate
(780) 444-8017

201-6650 177 St Nw
Edmonton, Alberta T5T 4J5
(780) 483-4848
(780) 444-8017







































































