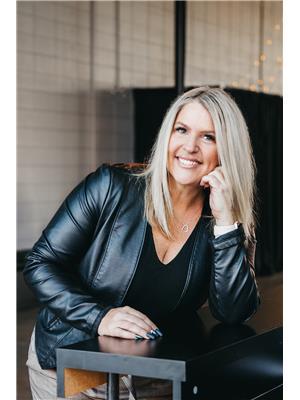4546 56 Av Bruderheim, Alberta T0B 2R0
$299,900
Enjoy the charm of small-town living just 10 minutes from Fort Saskatchewan! This beautifully kept home sits on a large private yard with an oversized heated double garage—perfect for vehicles, toys, or extra storage. The main floor welcomes you with a bright open living and dining area filled with natural light, a cheerful kitchen with oak cabinets and white appliances, a primary bedroom with 2-pc ensuite, an additional bedroom, and a den with patio doors leading to the deck and hot tub—your new relaxation spot! A 4-pc bath completes the level. Downstairs is built for fun with a spacious family room, games area, bedroom and bar. Major updates add peace of mind: garage furnace (2020), shingles (2024), eavestroughs (2025), shed (2022), hot tub rebuild (2020) with new cover (2025), plus fresh deck paint (2025).A home with space to entertain, relax, and enjoy life at a better value—this one has it all! (id:42336)
Property Details
| MLS® Number | E4455323 |
| Property Type | Single Family |
| Neigbourhood | Bruderheim |
| Amenities Near By | Playground, Schools |
| Features | Flat Site |
| Parking Space Total | 6 |
Building
| Bathroom Total | 3 |
| Bedrooms Total | 3 |
| Appliances | Dishwasher, Dryer, Fan, Garage Door Opener Remote(s), Garage Door Opener, Microwave Range Hood Combo, Refrigerator, Storage Shed, Stove, Washer, Window Coverings |
| Architectural Style | Bungalow |
| Basement Development | Finished |
| Basement Type | Full (finished) |
| Constructed Date | 1980 |
| Construction Style Attachment | Detached |
| Half Bath Total | 1 |
| Heating Type | Forced Air |
| Stories Total | 1 |
| Size Interior | 1143 Sqft |
| Type | House |
Parking
| Detached Garage | |
| Heated Garage | |
| Oversize |
Land
| Acreage | No |
| Fence Type | Fence |
| Land Amenities | Playground, Schools |
| Size Irregular | 589.1 |
| Size Total | 589.1 M2 |
| Size Total Text | 589.1 M2 |
Rooms
| Level | Type | Length | Width | Dimensions |
|---|---|---|---|---|
| Basement | Bedroom 4 | Measurements not available | ||
| Basement | Recreation Room | Measurements not available | ||
| Main Level | Living Room | Measurements not available | ||
| Main Level | Dining Room | Measurements not available | ||
| Main Level | Kitchen | Measurements not available | ||
| Main Level | Den | Measurements not available | ||
| Main Level | Primary Bedroom | Measurements not available | ||
| Main Level | Bedroom 2 | Measurements not available |
https://www.realtor.ca/real-estate/28792164/4546-56-av-bruderheim-bruderheim
Interested?
Contact us for more information

Renee Y. Brown
Associate
www.reneebrown.ca/
www.facebook.com/yeg.homesbyrenee

301-11044 82 Ave Nw
Edmonton, Alberta T6G 0T2
(780) 438-2500
(780) 435-0100























































