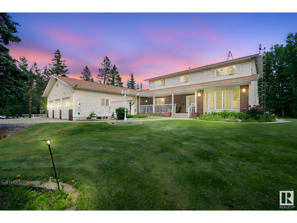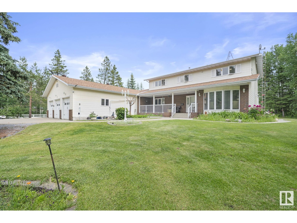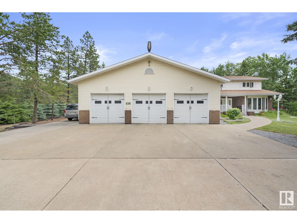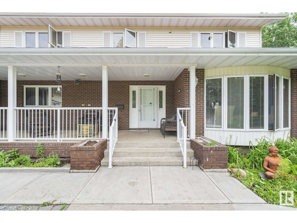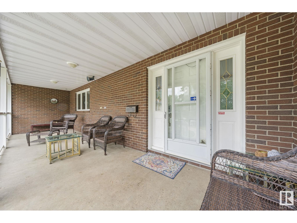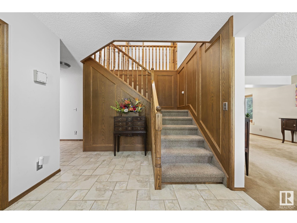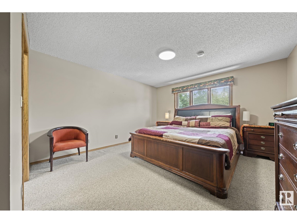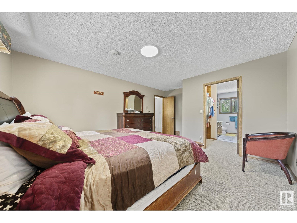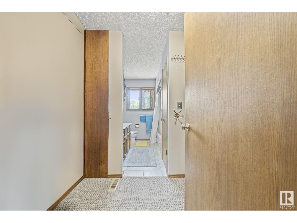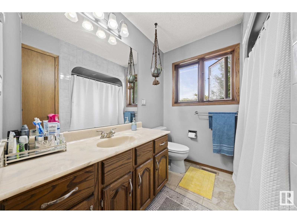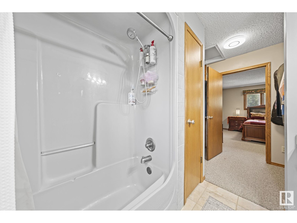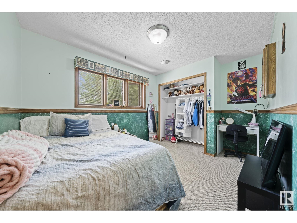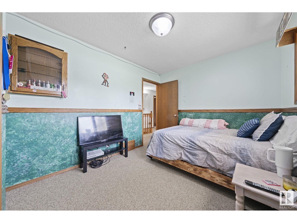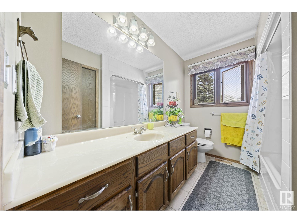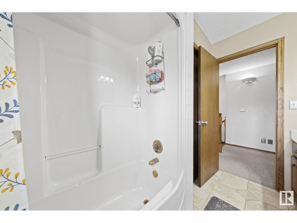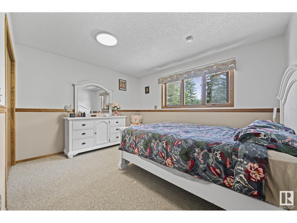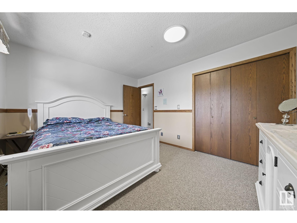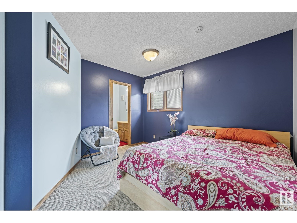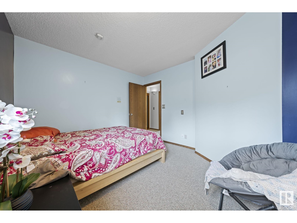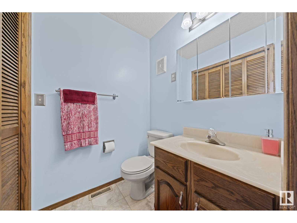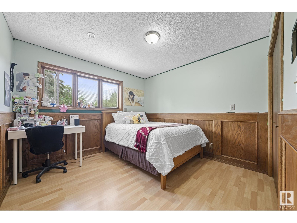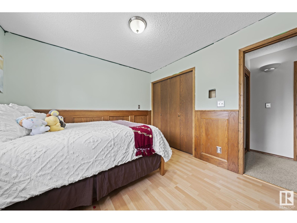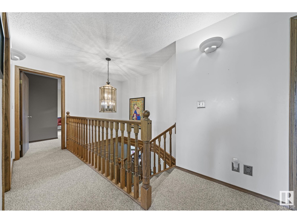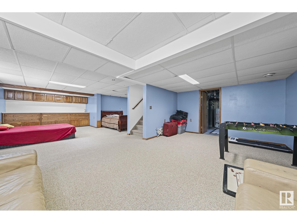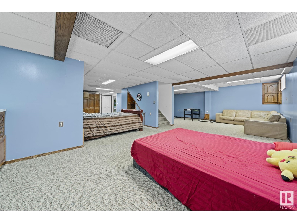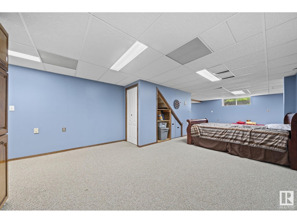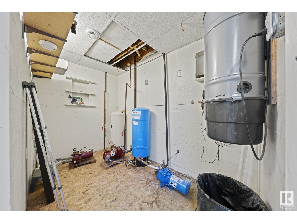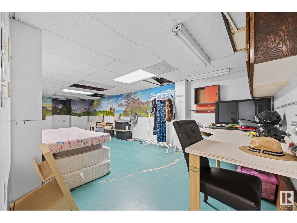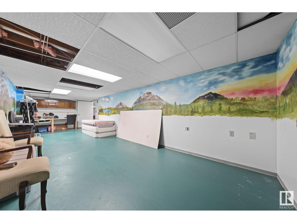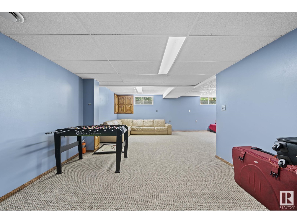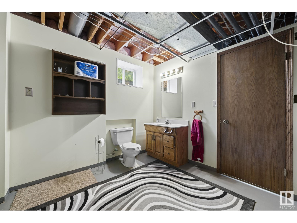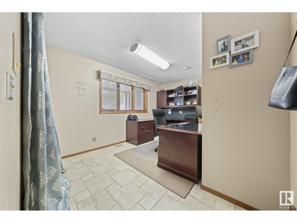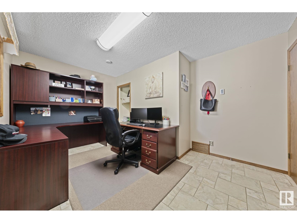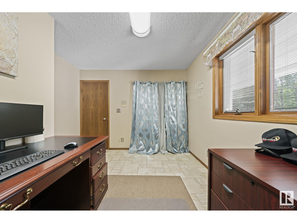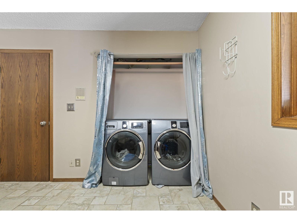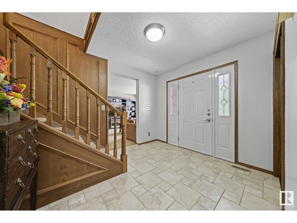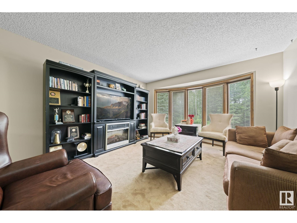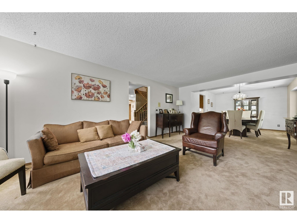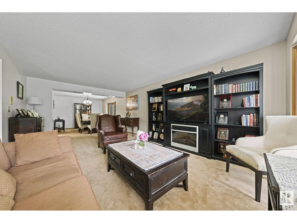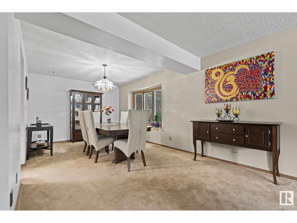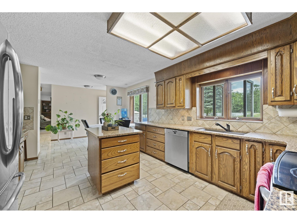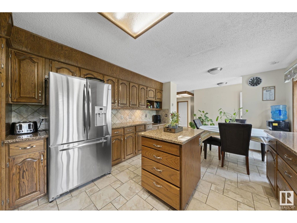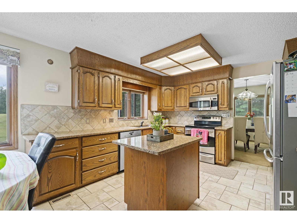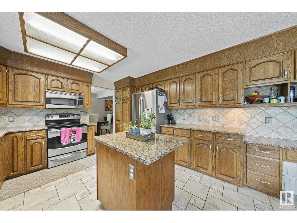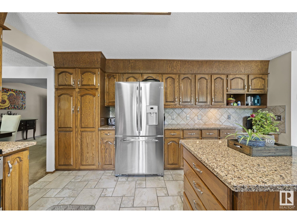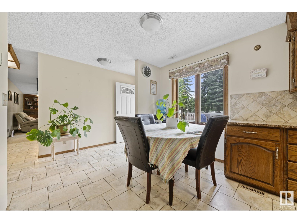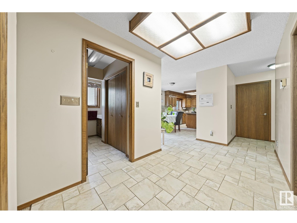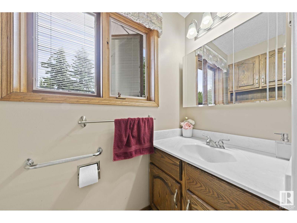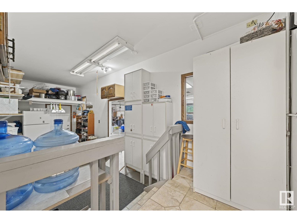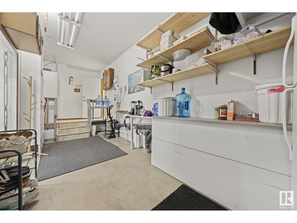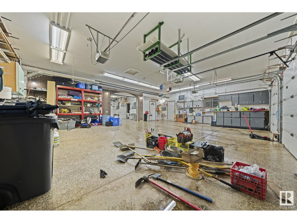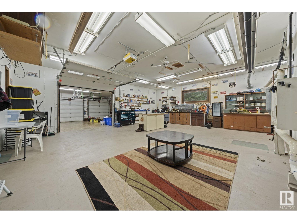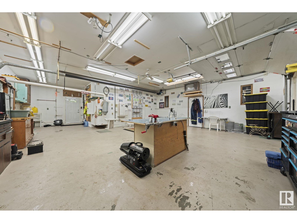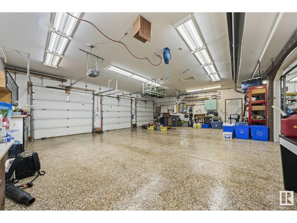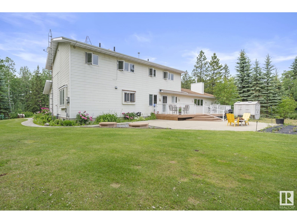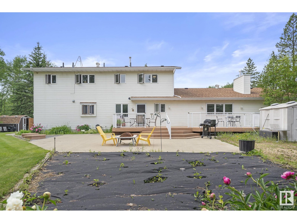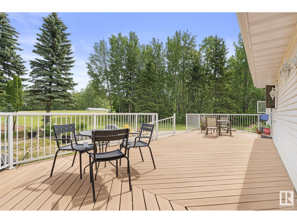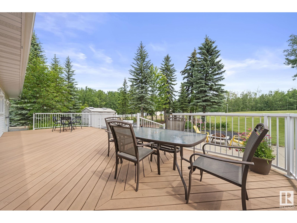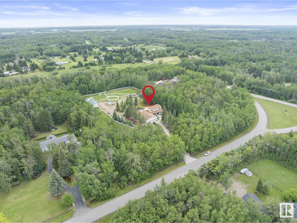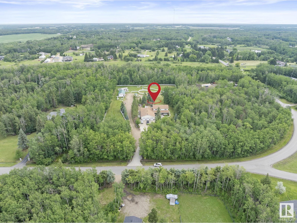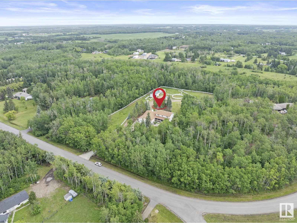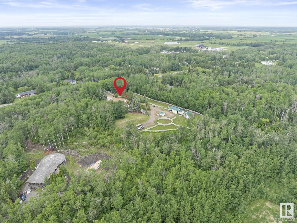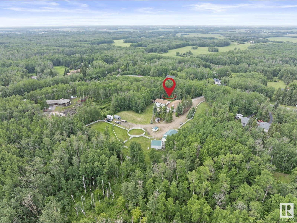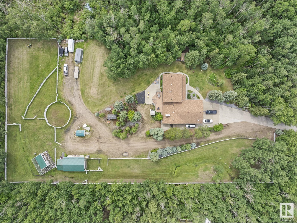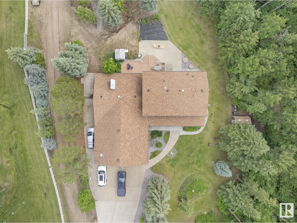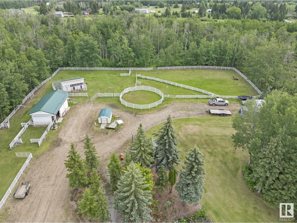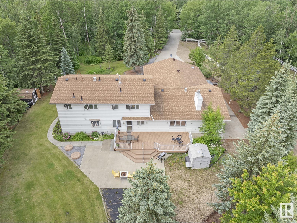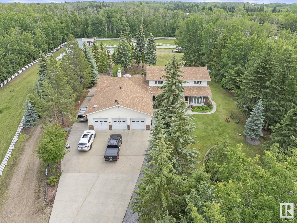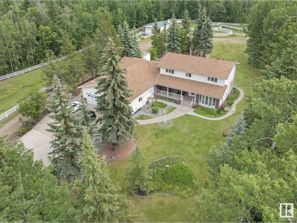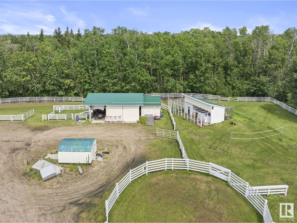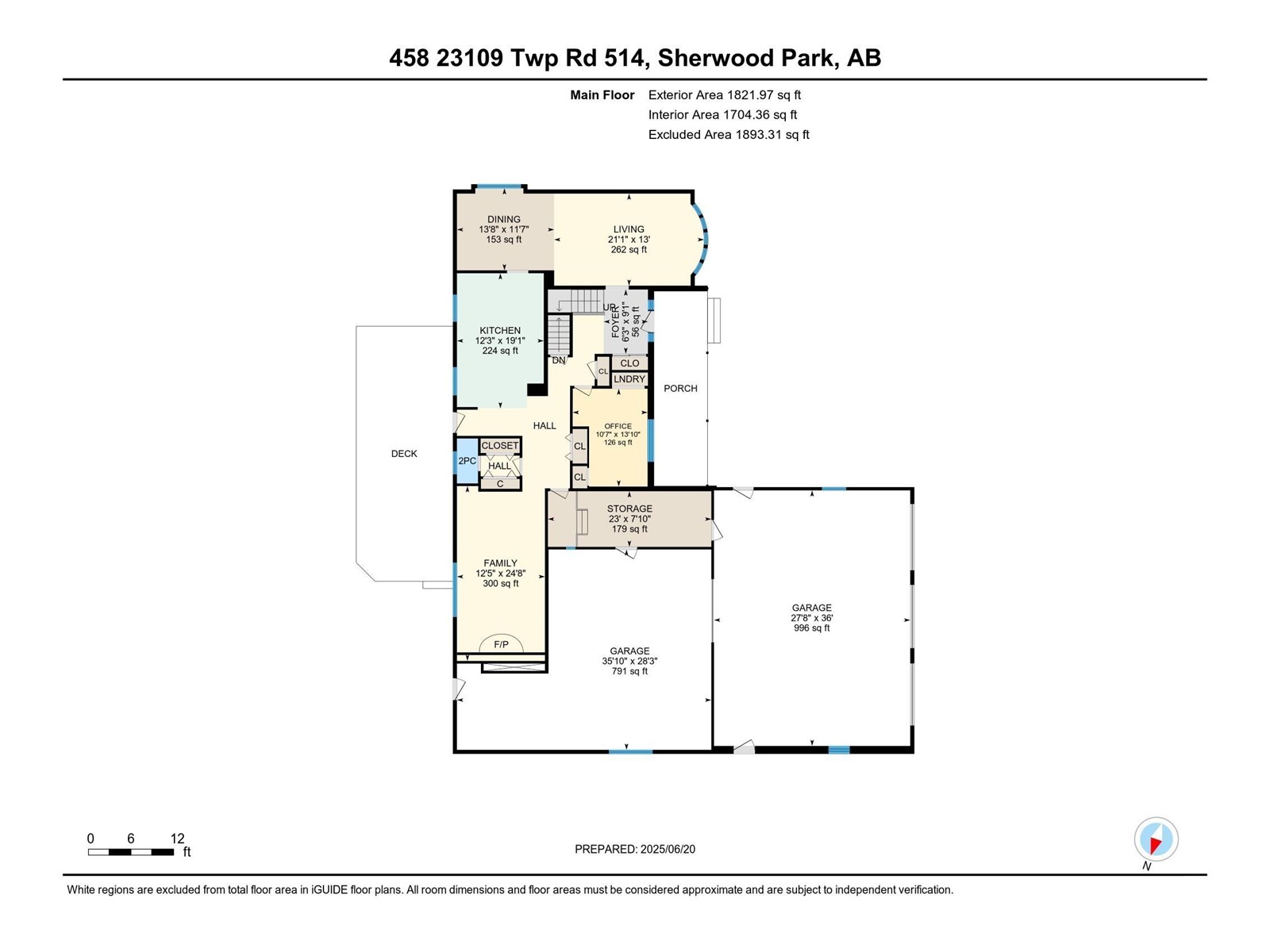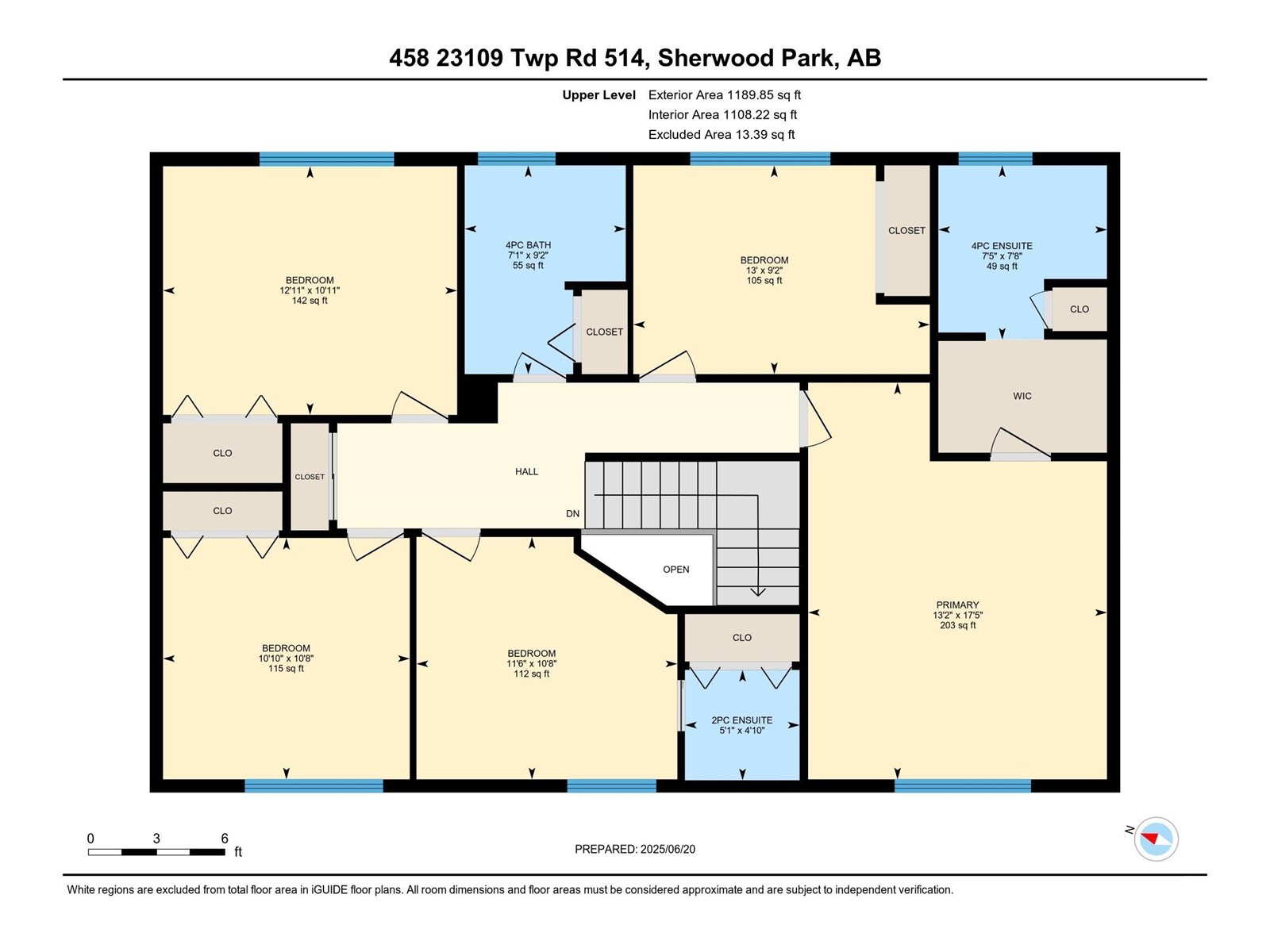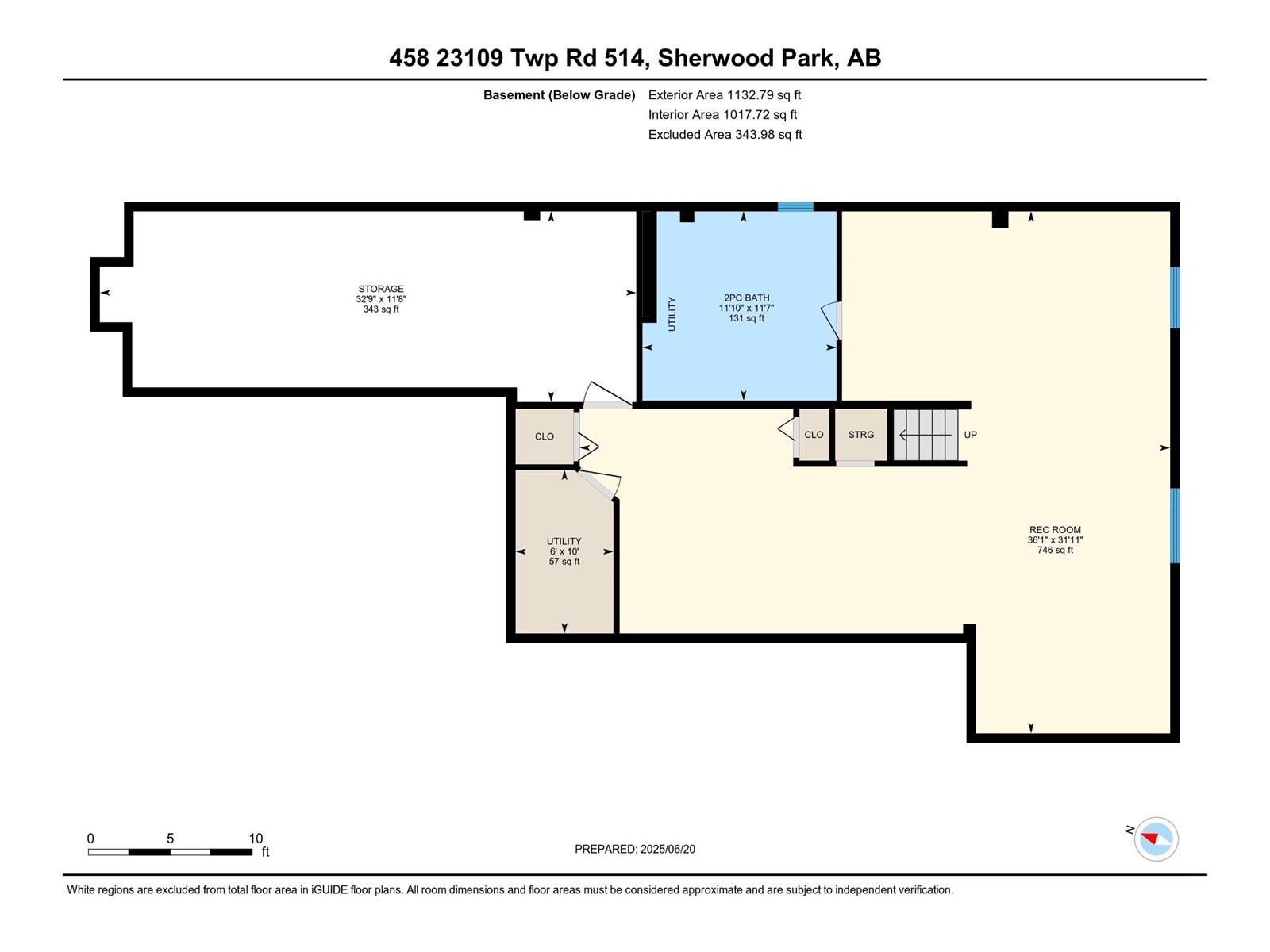458 23109 Township Road 514 Rural Strathcona County, Alberta T8B 1K9
$1,225,000
Custom-built home on a beautifully maintained acreage just 10 minutes from Edmonton and Sherwood Park. Featuring 5 bedrooms up, 2 with ensuites, a main floor den, laundry, and a chef’s kitchen with quartz counters, full-depth drawers, in-floor heating, and upgraded SS appliances. Extended dining area and finished basement offer ample space for family living and entertaining. Heated triple garage with a tandem bay and 2.5-bay workshop. Outbuildings include hay shed, tack house, covered stalls, and storage. Two septic tanks, 9000-gal 2 cisterns with rainwater collection potential, reinforced concrete drive, and outdoor lighting throughout. Enjoy the peaceful front porch or the back deck with views of wildlife and your private land. (id:42336)
Property Details
| MLS® Number | E4443959 |
| Property Type | Single Family |
| Neigbourhood | Belvedere Heights West |
| Amenities Near By | Park, Golf Course |
| Features | Treed |
| Structure | Deck |
Building
| Bathroom Total | 5 |
| Bedrooms Total | 5 |
| Appliances | Dishwasher, Dryer, Garage Door Opener Remote(s), Microwave Range Hood Combo, Stove, Washer, Refrigerator |
| Basement Development | Finished |
| Basement Type | Full (finished) |
| Constructed Date | 1985 |
| Construction Style Attachment | Detached |
| Half Bath Total | 3 |
| Heating Type | Forced Air |
| Stories Total | 2 |
| Size Interior | 3012 Sqft |
| Type | House |
Parking
| Attached Garage | |
| See Remarks |
Land
| Acreage | Yes |
| Land Amenities | Park, Golf Course |
| Size Irregular | 2.99 |
| Size Total | 2.99 Ac |
| Size Total Text | 2.99 Ac |
Rooms
| Level | Type | Length | Width | Dimensions |
|---|---|---|---|---|
| Main Level | Living Room | Measurements not available | ||
| Main Level | Dining Room | Measurements not available | ||
| Main Level | Kitchen | Measurements not available | ||
| Main Level | Family Room | Measurements not available | ||
| Main Level | Den | Measurements not available | ||
| Upper Level | Primary Bedroom | Measurements not available | ||
| Upper Level | Bedroom 2 | Measurements not available | ||
| Upper Level | Bedroom 3 | Measurements not available | ||
| Upper Level | Bedroom 4 | Measurements not available | ||
| Upper Level | Bedroom 5 | Measurements not available |
Interested?
Contact us for more information

Mangdeep Paul
Associate
(780) 450-6670
https://www.facebook.com/mangdeeprealestate
https://www.linkedin.com/in/mangdeep-paul-78773484/


