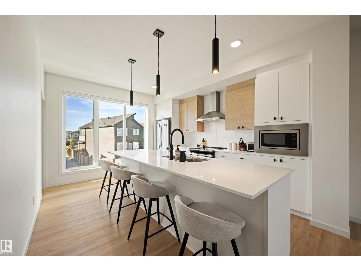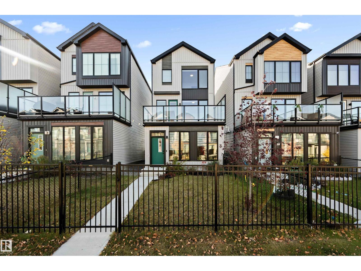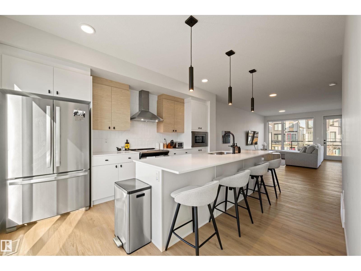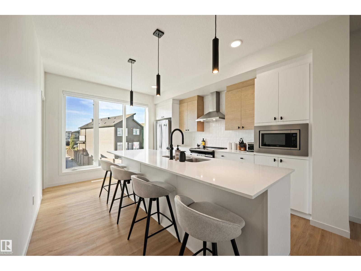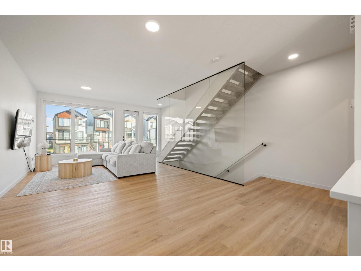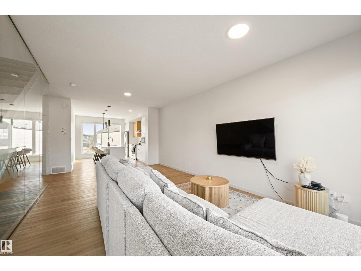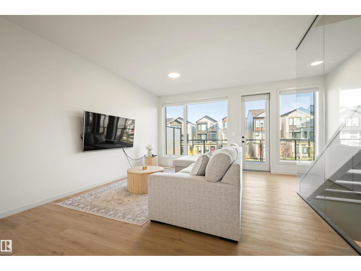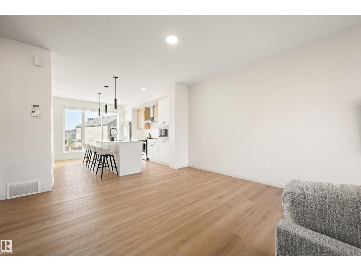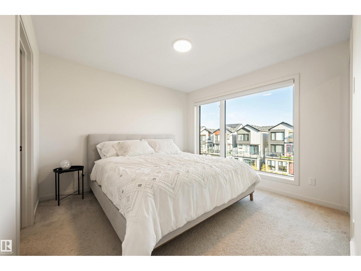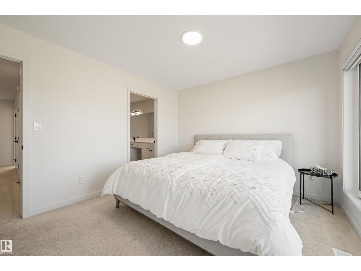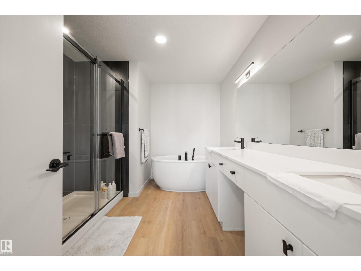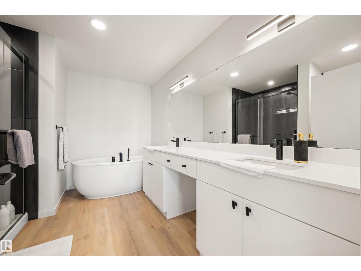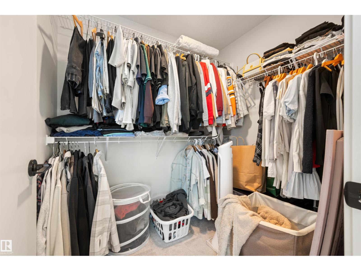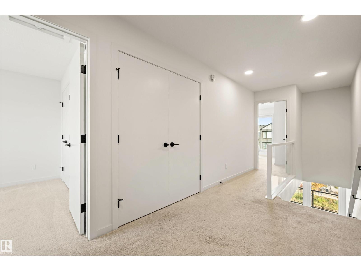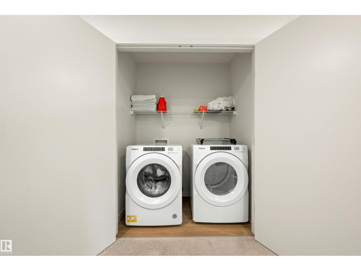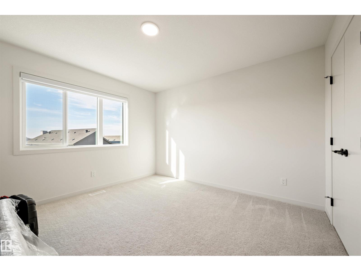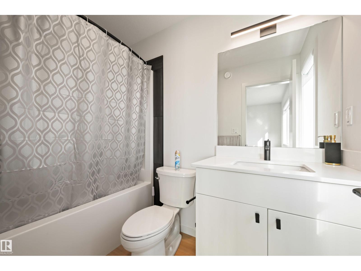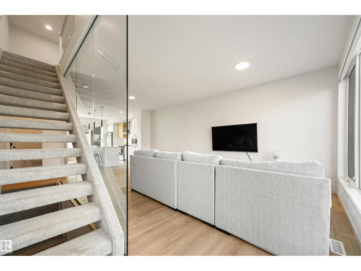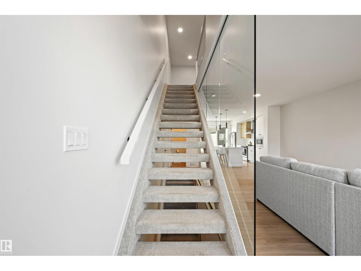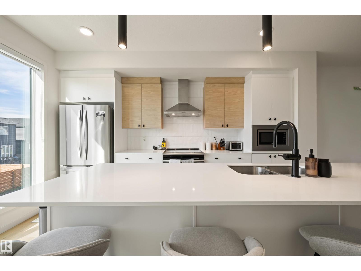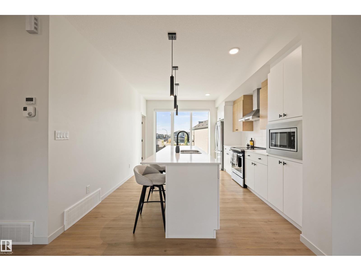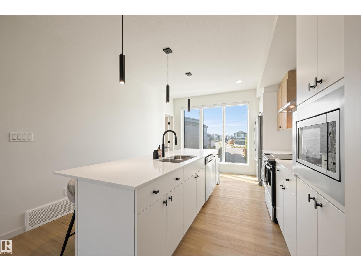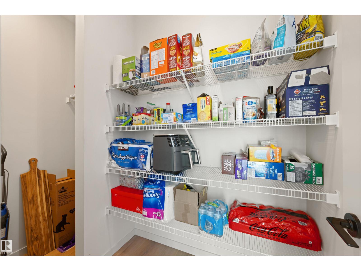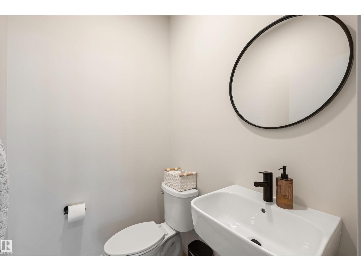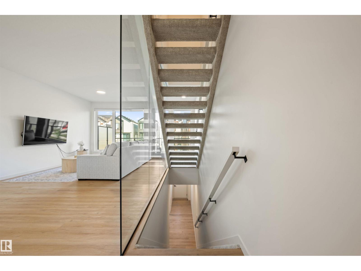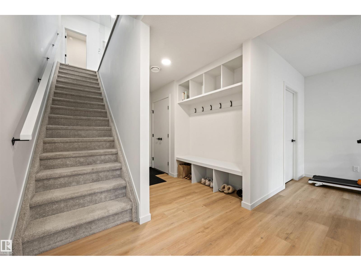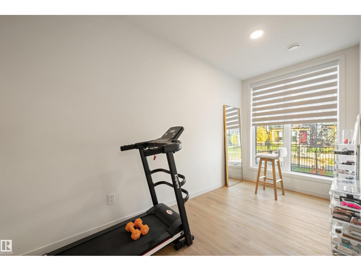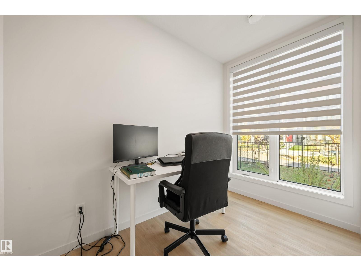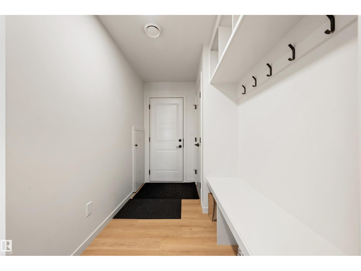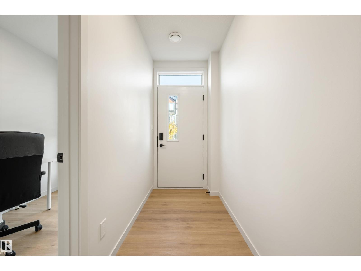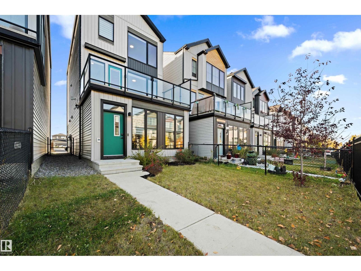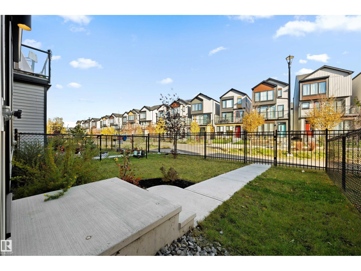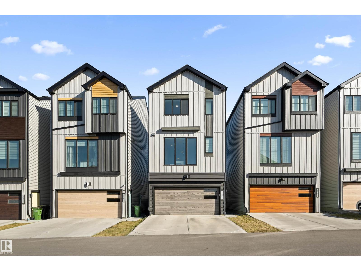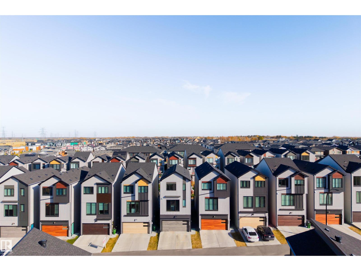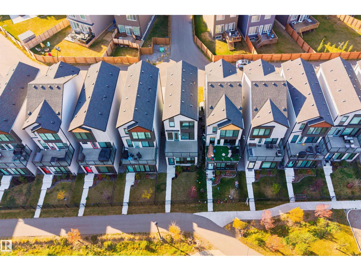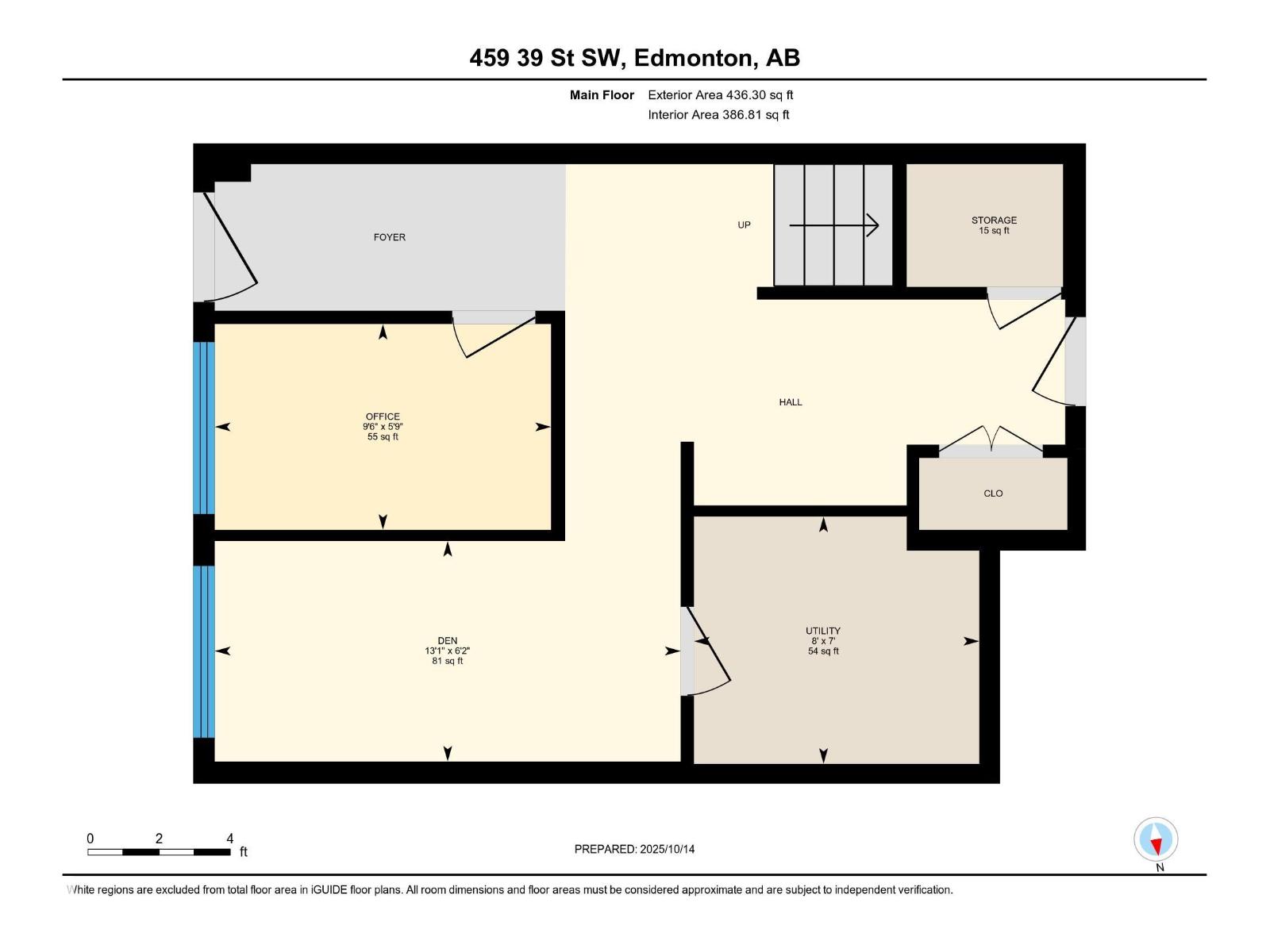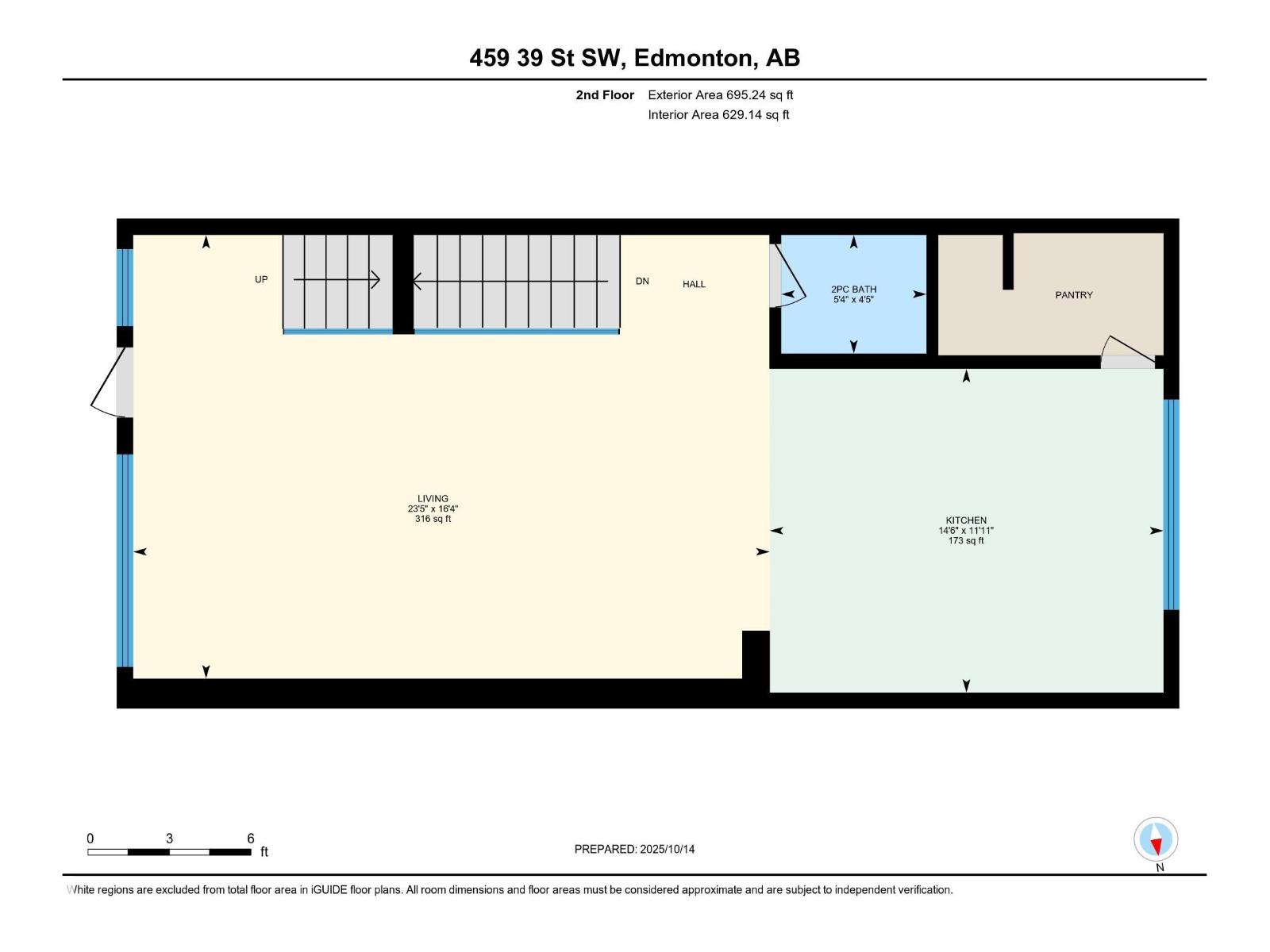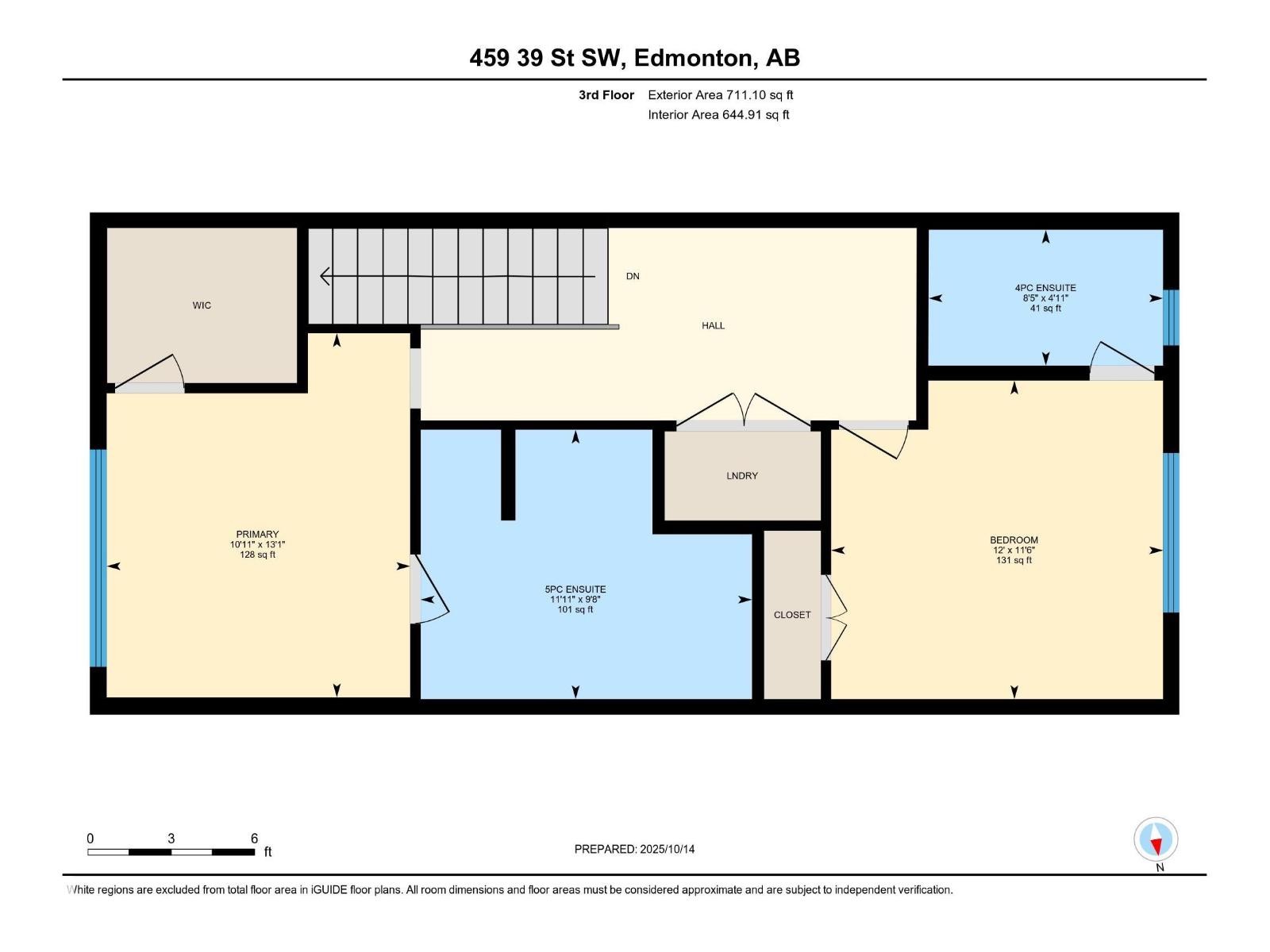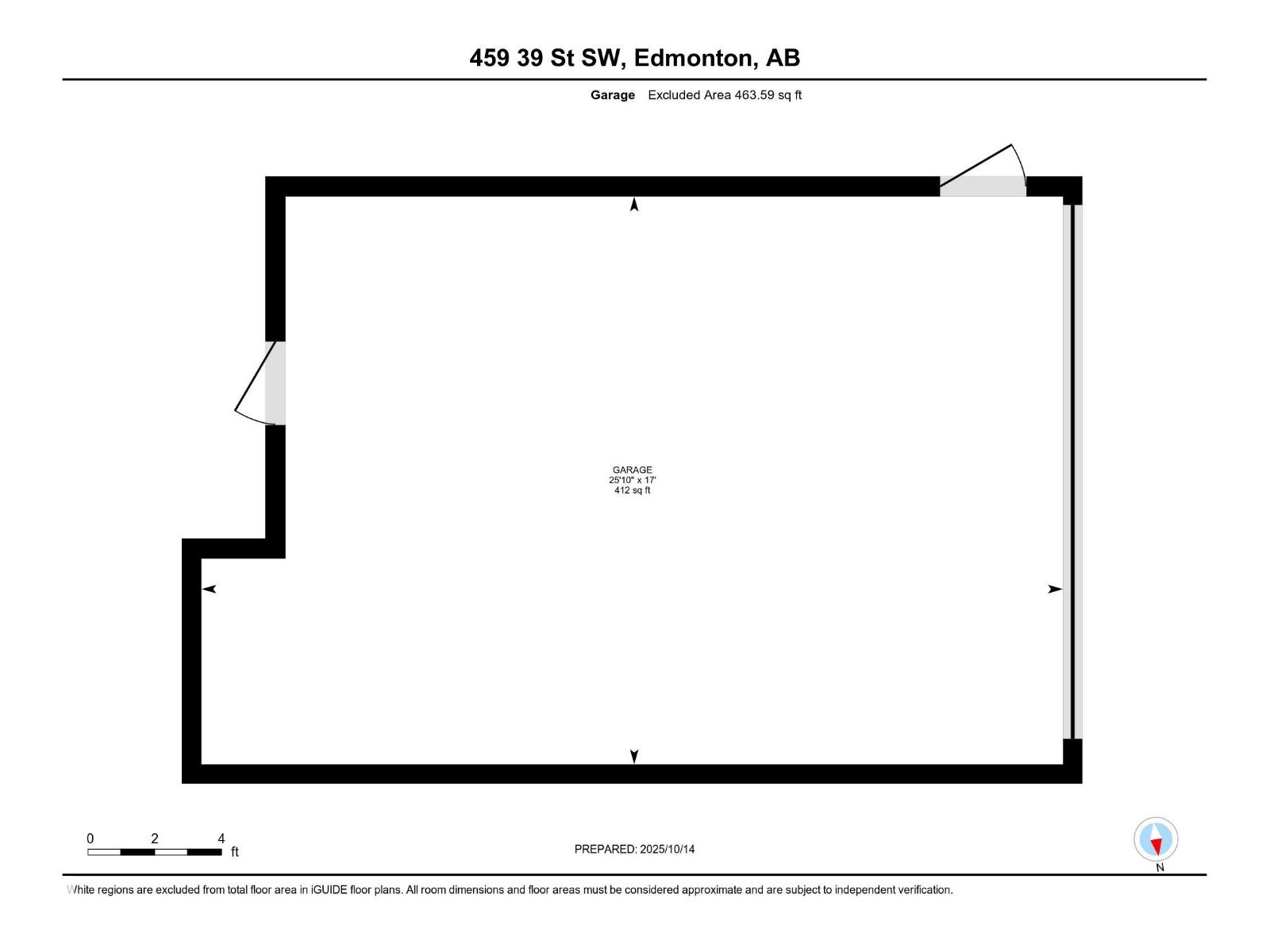459 39 St Sw Sw Edmonton, Alberta T6X 2X9
$484,800
Welcome to the prestigious community of Charlesworth. This architecturally refined Cantiro home combines contemporary design with understated elegance. The main floor offers exceptional versatility with the option for dual offices or an office and lounge, complemented by a mudroom with custom built-ins and direct access to the double garage. Sunlight pours through expansive east- and west-facing windows, illuminating the open-concept living and dining areas. The rear kitchen is beautifully designed, featuring an expansive island adorned with quartz counters, an impressive walk-in pantry. Cantiro’s signature glass wall, alongside an open-riser staircase, anchors the main floor. Upstairs features two generous bedroom suites, each with a serene ensuite, and convenient upper laundry. Step outside and enjoy direct access to walking trails, greenery, nature and parks. Meticulously maintained, this residence offers a refined, low-maintenance lifestyle in one of southeast Edmonton’s most desirable communities. (id:42336)
Property Details
| MLS® Number | E4462387 |
| Property Type | Single Family |
| Neigbourhood | Charlesworth |
| Amenities Near By | Golf Course, Playground, Schools, Shopping |
| Features | Park/reserve, Lane, No Animal Home |
| Parking Space Total | 4 |
Building
| Bathroom Total | 3 |
| Bedrooms Total | 2 |
| Appliances | Dishwasher, Dryer, Garage Door Opener, Microwave, Refrigerator, Stove, Washer, Window Coverings |
| Basement Development | Other, See Remarks |
| Basement Type | None (other, See Remarks) |
| Constructed Date | 2022 |
| Construction Style Attachment | Detached |
| Half Bath Total | 1 |
| Heating Type | Forced Air |
| Stories Total | 3 |
| Size Interior | 1843 Sqft |
| Type | House |
Parking
| Attached Garage |
Land
| Acreage | No |
| Fence Type | Fence |
| Land Amenities | Golf Course, Playground, Schools, Shopping |
Rooms
| Level | Type | Length | Width | Dimensions |
|---|---|---|---|---|
| Above | Dining Room | Measurements not available | ||
| Main Level | Den | 1.87 m | 3.98 m | 1.87 m x 3.98 m |
| Main Level | Office | 1.75 m | 2.89 m | 1.75 m x 2.89 m |
| Upper Level | Living Room | 4.97 m | 7.13 m | 4.97 m x 7.13 m |
| Upper Level | Kitchen | 3.63 m | 4.41 m | 3.63 m x 4.41 m |
| Upper Level | Primary Bedroom | 3.98 m | 3.27 m | 3.98 m x 3.27 m |
| Upper Level | Bedroom 2 | 3.5 m | 3.65 m | 3.5 m x 3.65 m |
https://www.realtor.ca/real-estate/28999151/459-39-st-sw-sw-edmonton-charlesworth
Interested?
Contact us for more information
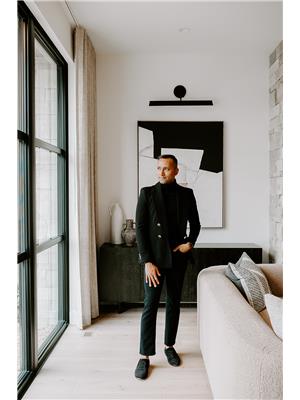
Aqeel Ali
Associate
(587) 984-6919


