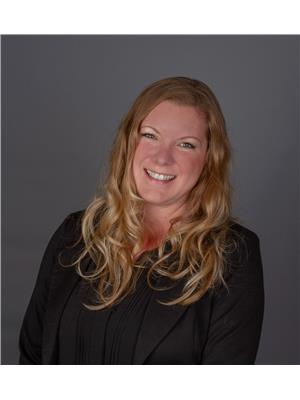#46 2004 Trumpeter Wy Nw Edmonton, Alberta T5S 0J9
$349,900Maintenance, Exterior Maintenance, Insurance, Landscaping, Property Management, Other, See Remarks
$386.36 Monthly
Maintenance, Exterior Maintenance, Insurance, Landscaping, Property Management, Other, See Remarks
$386.36 MonthlyWelcome home to this IMMACULATE 1,359sqft townhome in beautiful Trumpeter! Upon entering this amazing property, you will immediately notice the UPGRADED vinyl plank flooring and carpet throughout. The main floor has an open concept with large windows. A beautiful kitchen with S/S appliances, including a NEW FRIDGE AND STOVE, and quartz countertops opens directly to the spacious living and dining room. Step outside to your FULLY FENCED yard with spacious patio. Cool off in the summer with A/C! Upstairs are 3 generously sized bedrooms, the primary featuring a walk-in closet and SPA-LIKE ensuite with soaker tub and glass shower. Another 4pce bath completes the top floor. This complex features complete yard maintenance (including lawn mowing and snow removal!) and is pet friendly. There is nothing to do here but move in and enjoy your beautiful new home! Trumpeter is an outdoor enthusiasts playground, with Big Lake just around the corner, golf courses and many trails and walking paths. (id:42336)
Property Details
| MLS® Number | E4455524 |
| Property Type | Single Family |
| Neigbourhood | Trumpeter Area |
| Features | See Remarks |
Building
| Bathroom Total | 3 |
| Bedrooms Total | 3 |
| Appliances | Dishwasher, Dryer, Garage Door Opener Remote(s), Garage Door Opener, Refrigerator, Stove, Washer, Window Coverings |
| Basement Development | Unfinished |
| Basement Type | Full (unfinished) |
| Constructed Date | 2014 |
| Construction Style Attachment | Attached |
| Cooling Type | Central Air Conditioning |
| Half Bath Total | 1 |
| Heating Type | Forced Air |
| Stories Total | 2 |
| Size Interior | 1359 Sqft |
| Type | Row / Townhouse |
Parking
| Attached Garage |
Land
| Acreage | No |
| Size Irregular | 258.08 |
| Size Total | 258.08 M2 |
| Size Total Text | 258.08 M2 |
Rooms
| Level | Type | Length | Width | Dimensions |
|---|---|---|---|---|
| Main Level | Living Room | 3.44 m | 4.15 m | 3.44 m x 4.15 m |
| Main Level | Dining Room | 2.43 m | 2.72 m | 2.43 m x 2.72 m |
| Main Level | Kitchen | 3.45 m | 3.2 m | 3.45 m x 3.2 m |
| Upper Level | Primary Bedroom | 3.24 m | 4.33 m | 3.24 m x 4.33 m |
| Upper Level | Bedroom 2 | 2.9 m | 3.37 m | 2.9 m x 3.37 m |
| Upper Level | Bedroom 3 | 2.85 m | 4.46 m | 2.85 m x 4.46 m |
https://www.realtor.ca/real-estate/28795328/46-2004-trumpeter-wy-nw-edmonton-trumpeter-area
Interested?
Contact us for more information

Jessie Tribe
Associate
(780) 458-6619
https://jessietribe.stalbertagents.com/
https://www.facebook.com/profile.php?id=100082823847697
https://www.instagram.com/jessietribe_realtorinyeg/
9919 149 St Nw
Edmonton, Alberta T5P 1K7
(780) 760-6424









































