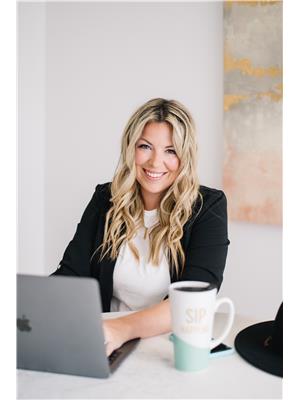46 Glengarry Cr Sherwood Park, Alberta T8A 3A2
$689,000
Looking for a true turn-key home? This extensively renovated bungalow has it all. From the brand-new driveway, roof, windows, and freshly laid lawn covering a new sewer line, to the thoughtfully designed interior, every detail has been upgraded so you can move right in and enjoy. The main floor offers a bright, open layout connecting the kitchen, dining room, and great room. Three bedrooms and 1.5 updated baths complete this level, combining modern style with everyday functionality. A curved staircase leads to the fully finished basement, where you’ll find a bright laundry space, a stunning full bathroom, a comfortable bedroom, and a utility room equipped with new mechanicals including hot water on demand, backup HWT, a new furnace, fridge, and stand-up freezer. Outside, the spacious private yard is perfect for entertaining with a new deck, while the oversized garage provides plenty of storage and parking. Don’t miss this rare gem—renovated from top to bottom and ready for its new owner! (id:42336)
Open House
This property has open houses!
12:00 pm
Ends at:2:00 pm
12:00 pm
Ends at:4:00 pm
Property Details
| MLS® Number | E4455731 |
| Property Type | Single Family |
| Neigbourhood | Glen Allan |
| Amenities Near By | Playground, Schools, Shopping |
| Features | See Remarks |
| Structure | Deck |
Building
| Bathroom Total | 3 |
| Bedrooms Total | 3 |
| Appliances | Dishwasher, Dryer, Freezer, Garage Door Opener Remote(s), Garage Door Opener, Microwave Range Hood Combo, Refrigerator, Storage Shed, Stove, Washer, Window Coverings |
| Basement Development | Finished |
| Basement Type | Full (finished) |
| Constructed Date | 1973 |
| Construction Style Attachment | Detached |
| Cooling Type | Central Air Conditioning |
| Fireplace Fuel | Gas |
| Fireplace Present | Yes |
| Fireplace Type | Unknown |
| Half Bath Total | 1 |
| Heating Type | Forced Air |
| Stories Total | 2 |
| Size Interior | 1365 Sqft |
| Type | House |
Parking
| Detached Garage |
Land
| Acreage | No |
| Land Amenities | Playground, Schools, Shopping |
Rooms
| Level | Type | Length | Width | Dimensions |
|---|---|---|---|---|
| Basement | Laundry Room | Measurements not available | ||
| Main Level | Living Room | Measurements not available | ||
| Main Level | Dining Room | Measurements not available | ||
| Main Level | Kitchen | Measurements not available | ||
| Main Level | Primary Bedroom | Measurements not available | ||
| Main Level | Bedroom 2 | Measurements not available | ||
| Main Level | Bedroom 3 | Measurements not available |
https://www.realtor.ca/real-estate/28803496/46-glengarry-cr-sherwood-park-glen-allan
Interested?
Contact us for more information

Kassy Draper
Associate
https://www.kassydraper.com/
https://www.instagram.com/yeg.living/
https://www.youtube.com/channel/UCEQmqzsyKmsSOftGyQ5PPig
171-897 Pembina Rd
Sherwood Park, Alberta T8H 3A5
(587) 415-6445


































































