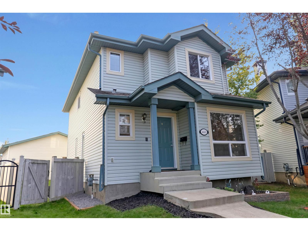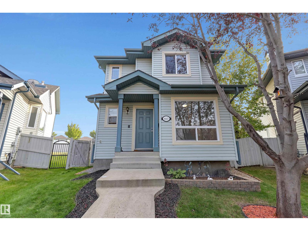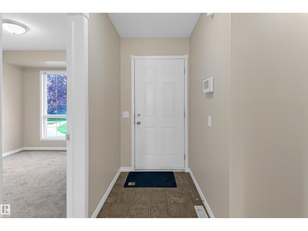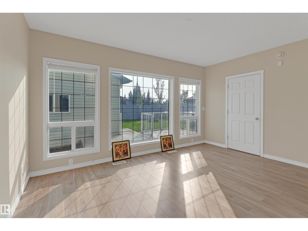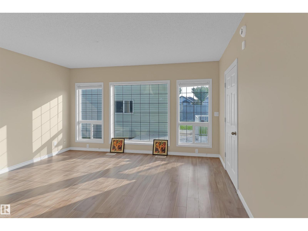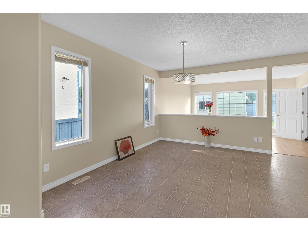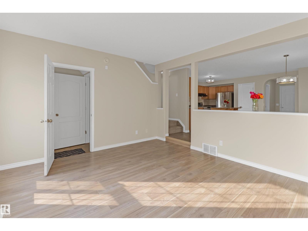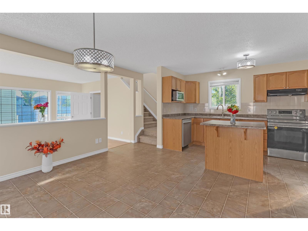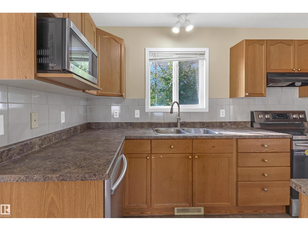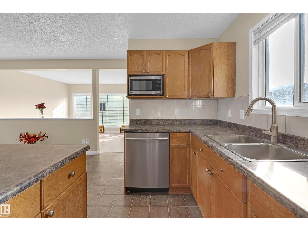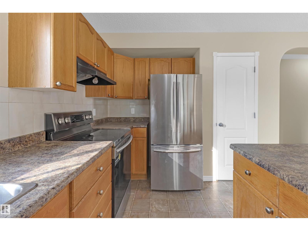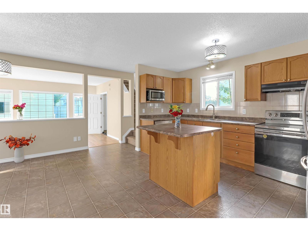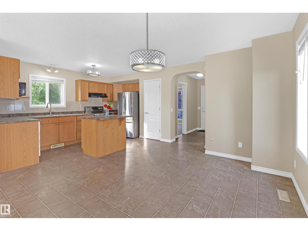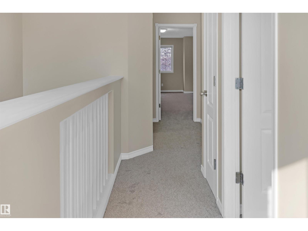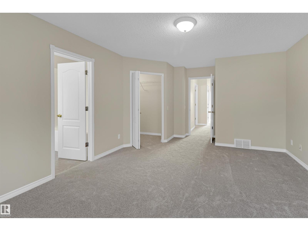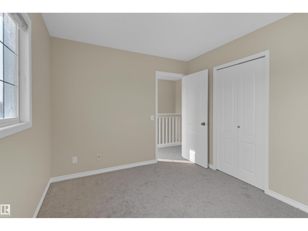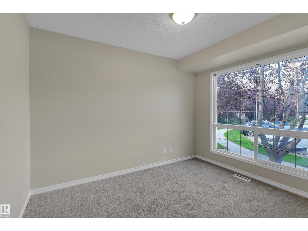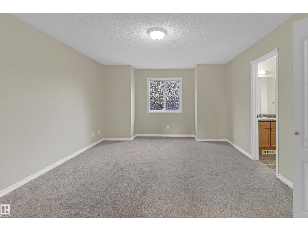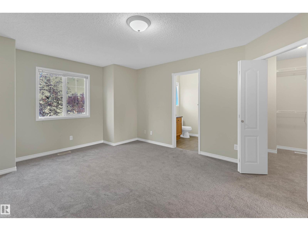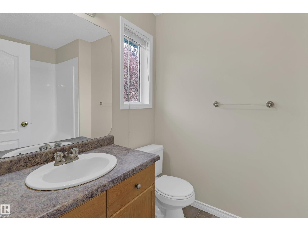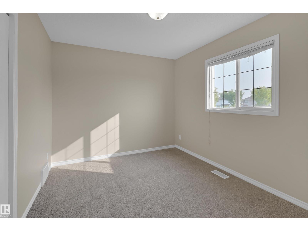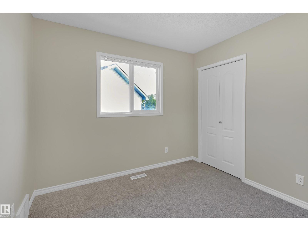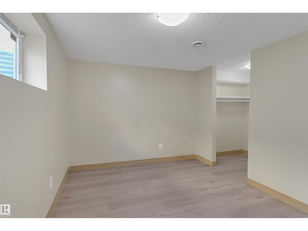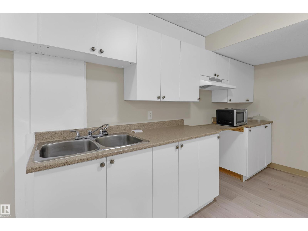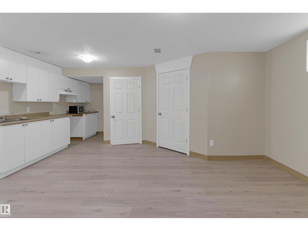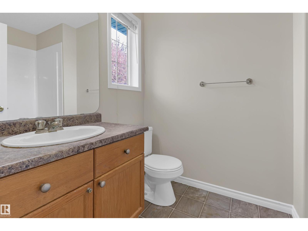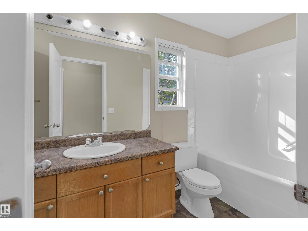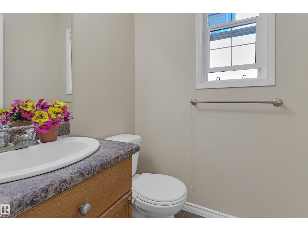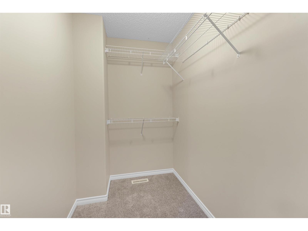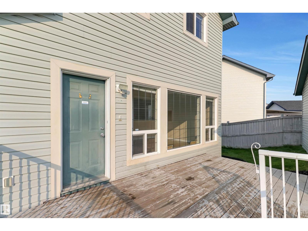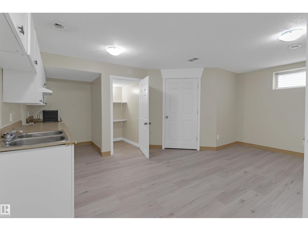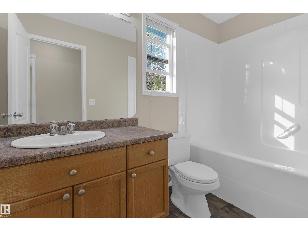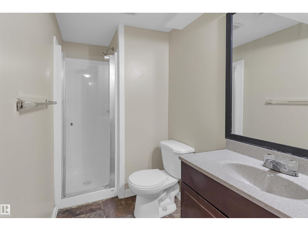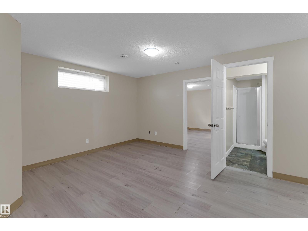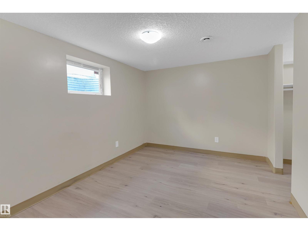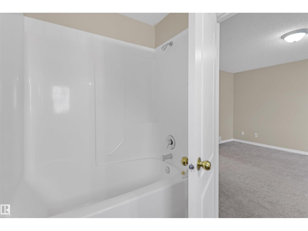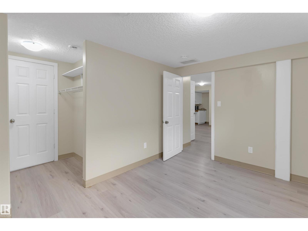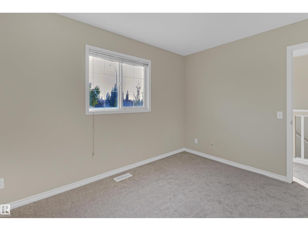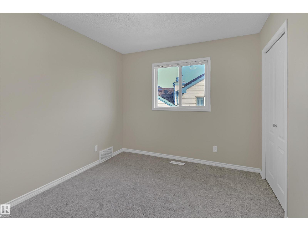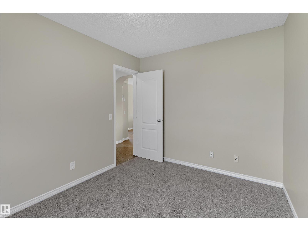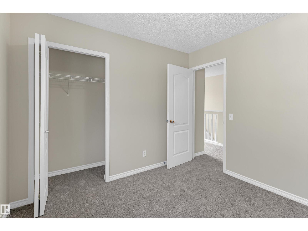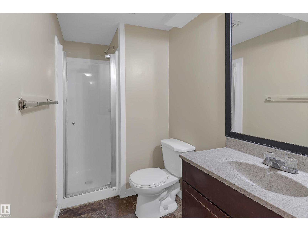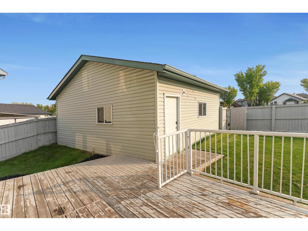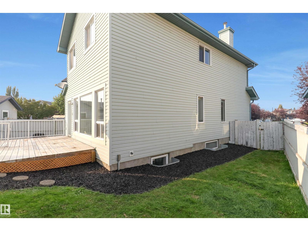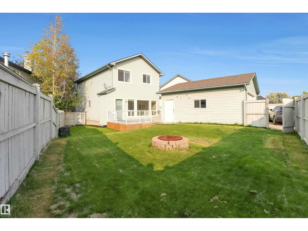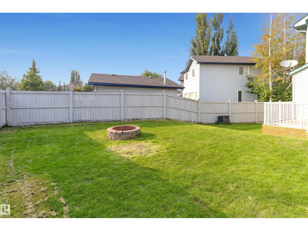460 Gibb Wd Nw Edmonton, Alberta T5T 6W7
$499,900
Glastonbury Gem! This beautifully renovated home features fresh paint, brand-new carpet, and a fully finished basement with its own bedroom, kitchen, and private rear entrance—perfect for extended family or guests. This bright and spacious 2-storey is tucked away on a quiet cul-de-sac just steps from shopping, Starbucks, transit, and only minutes to the Whitemud and Henday. Offering over 1,622 sq. ft. of living space, it boasts 5 bedrooms, 3.5 baths, and fantastic layout for families. Main floor showcases a large kitchen with island, pantry, decent dining area, sunken living room with a wall of windows, plus a convenient main-floor bedroom/Den and 2-pc bath. Upstairs, the primary suite includes a WIC and 4-pc ensuite, two additional bedrooms and another full bath. Outside, enjoy a sunny south-facing pie-shaped lot with deck, fire pit, and oversized double detached garage. This is the perfect family home in an unbeatable location! (id:42336)
Property Details
| MLS® Number | E4456227 |
| Property Type | Single Family |
| Neigbourhood | Glastonbury |
| Amenities Near By | Public Transit, Shopping |
| Features | Cul-de-sac, Paved Lane, Lane |
| Structure | Deck |
Building
| Bathroom Total | 4 |
| Bedrooms Total | 5 |
| Amenities | Vinyl Windows |
| Appliances | Dishwasher, Dryer, Garage Door Opener Remote(s), Garage Door Opener, Hood Fan, Microwave, Refrigerator, Stove, Washer, Window Coverings |
| Basement Development | Finished |
| Basement Type | Full (finished) |
| Constructed Date | 2005 |
| Construction Style Attachment | Detached |
| Fire Protection | Smoke Detectors |
| Half Bath Total | 1 |
| Heating Type | Forced Air |
| Stories Total | 2 |
| Size Interior | 1622 Sqft |
| Type | House |
Parking
| Detached Garage |
Land
| Acreage | No |
| Fence Type | Fence |
| Land Amenities | Public Transit, Shopping |
| Size Irregular | 435.16 |
| Size Total | 435.16 M2 |
| Size Total Text | 435.16 M2 |
Rooms
| Level | Type | Length | Width | Dimensions |
|---|---|---|---|---|
| Basement | Bedroom 5 | 2.95 m | 3.75 m | 2.95 m x 3.75 m |
| Basement | Second Kitchen | 1.49 m | 3.72 m | 1.49 m x 3.72 m |
| Basement | Recreation Room | 5.43 m | 4.7 m | 5.43 m x 4.7 m |
| Basement | Storage | 0.96 m | 1.2 m | 0.96 m x 1.2 m |
| Basement | Utility Room | 5.47 m | 4.4 m | 5.47 m x 4.4 m |
| Main Level | Living Room | 4.57 m | 3.83 m | 4.57 m x 3.83 m |
| Main Level | Dining Room | 2.95 m | 4.68 m | 2.95 m x 4.68 m |
| Main Level | Kitchen | 2.84 m | 5.27 m | 2.84 m x 5.27 m |
| Main Level | Den | Measurements not available | ||
| Main Level | Bedroom 4 | 2.76 m | 3.35 m | 2.76 m x 3.35 m |
| Upper Level | Primary Bedroom | 3.93 m | 5.85 m | 3.93 m x 5.85 m |
| Upper Level | Bedroom 2 | 3.49 m | 2.87 m | 3.49 m x 2.87 m |
| Upper Level | Bedroom 3 | 2.99 m | 2.88 m | 2.99 m x 2.88 m |
https://www.realtor.ca/real-estate/28818346/460-gibb-wd-nw-edmonton-glastonbury
Interested?
Contact us for more information

Pankaj Dua
Associate

4107 99 St Nw
Edmonton, Alberta T6E 3N4
(780) 450-6300
(780) 450-6670


