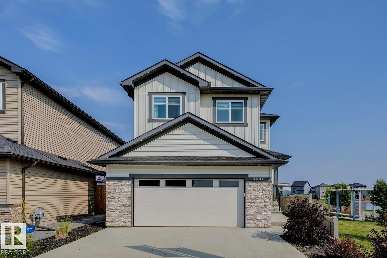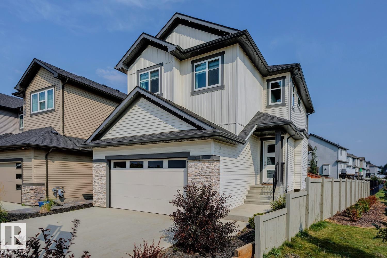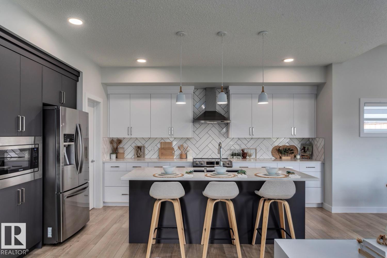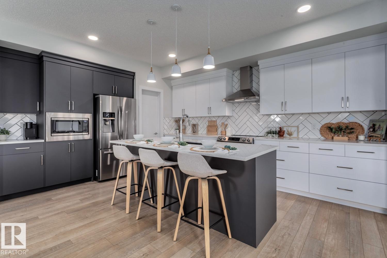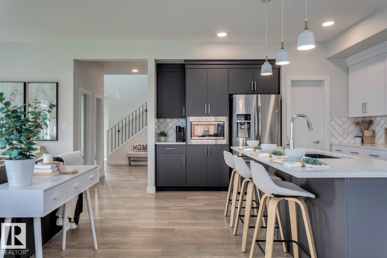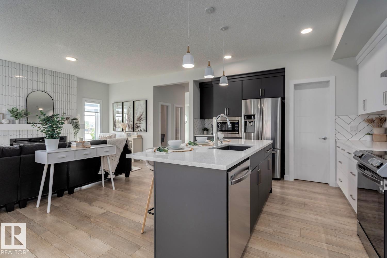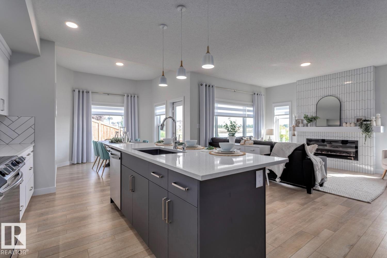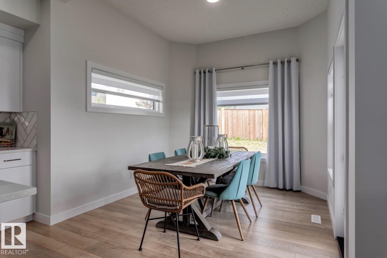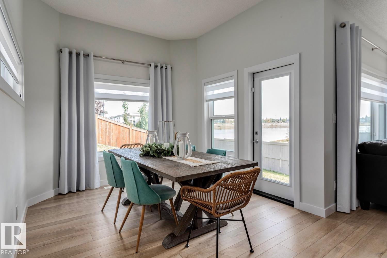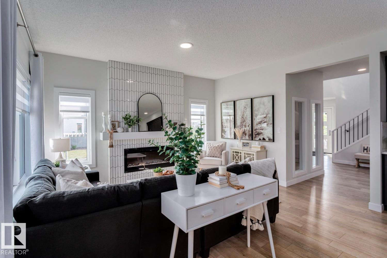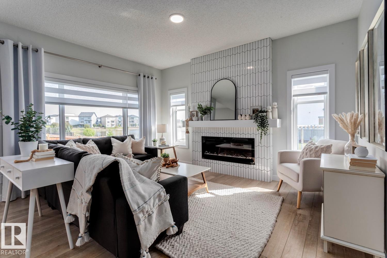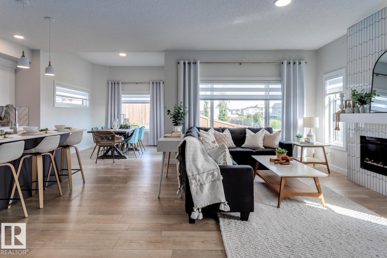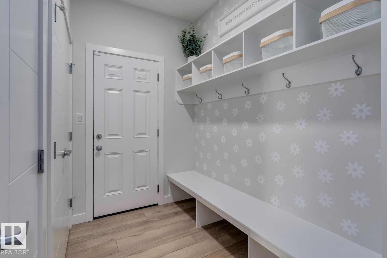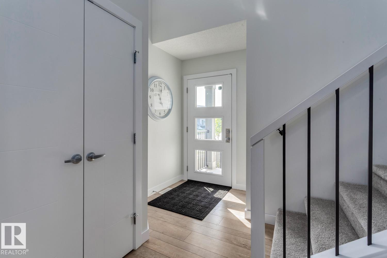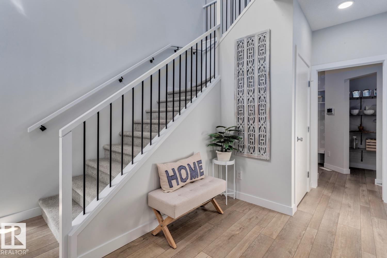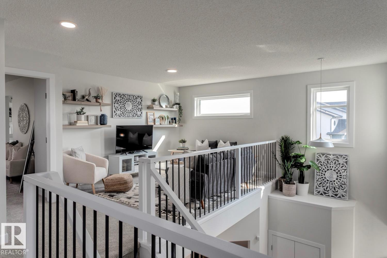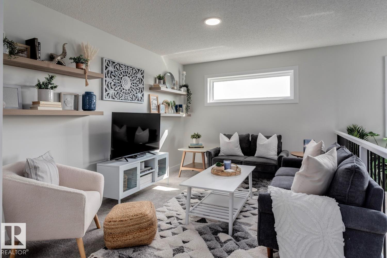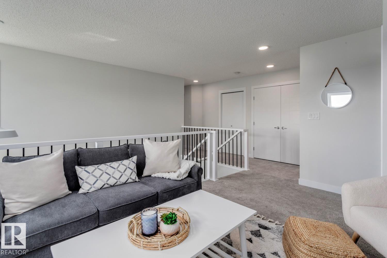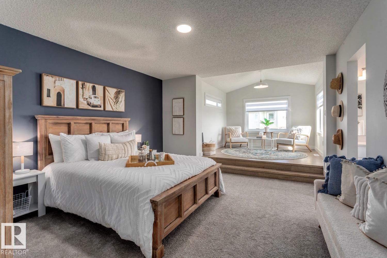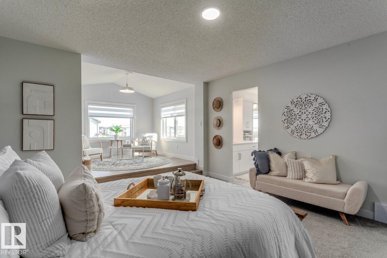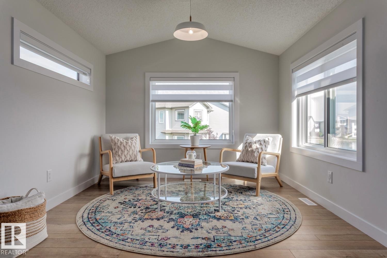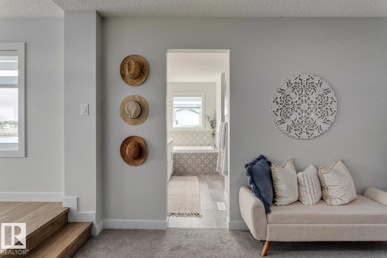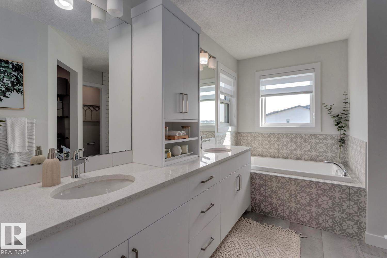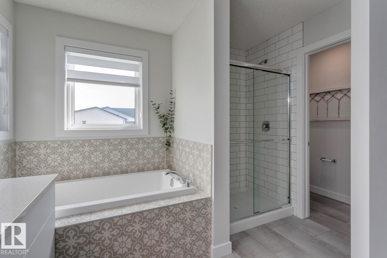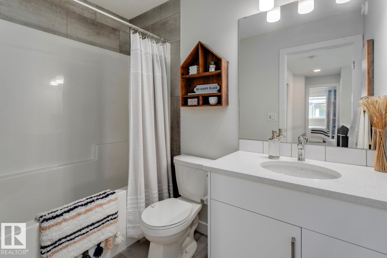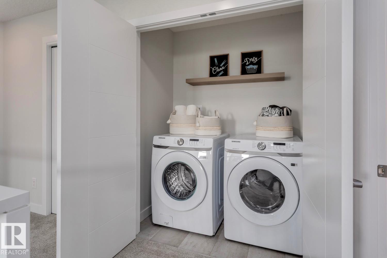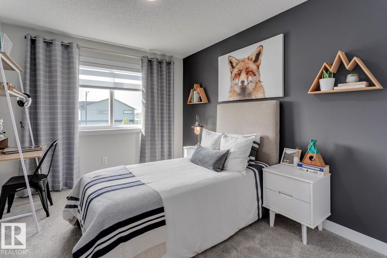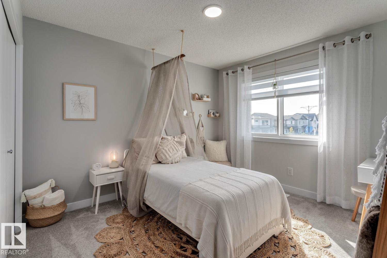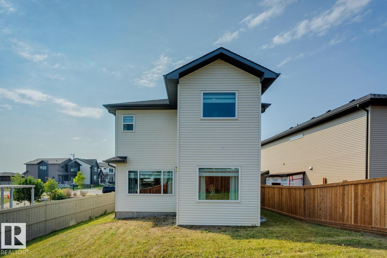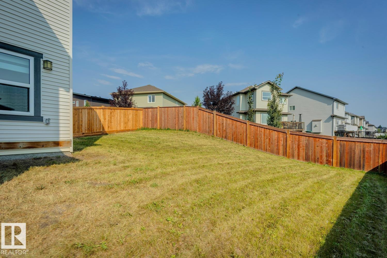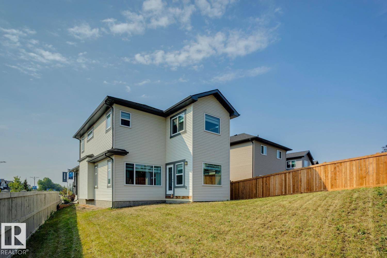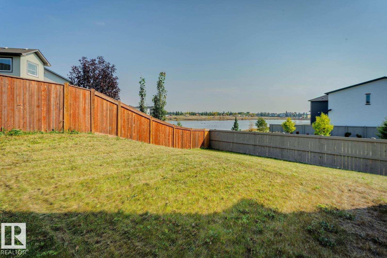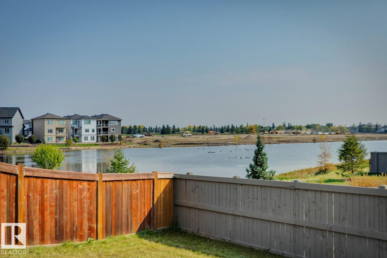#4601 4601 66 St Beaumont, Alberta T4X 2X5
$638,800
THIS IS THE HOME YOU HAVE BEEN WAITING FOR! Located in the desired community of Ruisseau, this OUTSTANDING Look Master Builder Showhome provides over 2,160 sf. of UPGRADED family living. Providing a view to the pond and siding onto a walking path, the home features an open plan with numerous windows that flood the living area with light! Other highlights include an IMPRESSIVE kitchen with a center island/breakfast bar, Quartz counters, a canopy hood fan with herringbone pattern backsplash, a generous eating area with corner windows, the main floor den/flex room, a rear mud-room, and a great Family Room with windows on each side of the fireplace. The upper level features a functional Bonus Room, the washer/dryer, 2 bedrooms PLUS...a HUGE Master Bedroom with a RAISED sitting area and a luxury ensuite! The home gets better with Central A/C, LVP flooring, and ALL landscaping and fencing is complete. In a GREAT Beaumont location, all you need to do is move in and Enjoy your NEW HOME! (id:42336)
Property Details
| MLS® Number | E4459721 |
| Property Type | Single Family |
| Neigbourhood | Ruisseau |
| Amenities Near By | Playground, Schools, Shopping |
| Features | Park/reserve, No Animal Home, No Smoking Home |
| Parking Space Total | 4 |
| View Type | Lake View |
Building
| Bathroom Total | 3 |
| Bedrooms Total | 3 |
| Amenities | Ceiling - 9ft |
| Appliances | Dishwasher, Dryer, Garage Door Opener Remote(s), Garage Door Opener, Hood Fan, Microwave, Refrigerator, Stove, Washer, Window Coverings |
| Basement Development | Unfinished |
| Basement Features | Walk Out |
| Basement Type | Full (unfinished) |
| Ceiling Type | Vaulted |
| Constructed Date | 2022 |
| Construction Style Attachment | Detached |
| Fireplace Fuel | Electric |
| Fireplace Present | Yes |
| Fireplace Type | Unknown |
| Half Bath Total | 1 |
| Heating Type | Forced Air |
| Stories Total | 2 |
| Size Interior | 2163 Sqft |
| Type | House |
Parking
| Attached Garage |
Land
| Acreage | No |
| Land Amenities | Playground, Schools, Shopping |
| Size Irregular | 472.88 |
| Size Total | 472.88 M2 |
| Size Total Text | 472.88 M2 |
Rooms
| Level | Type | Length | Width | Dimensions |
|---|---|---|---|---|
| Main Level | Dining Room | Measurements not available | ||
| Main Level | Kitchen | 3.96 m | 4.45 m | 3.96 m x 4.45 m |
| Main Level | Family Room | Measurements not available | ||
| Main Level | Den | 2.64 m | 2.69 m | 2.64 m x 2.69 m |
| Main Level | Great Room | 4.36 m | 3.65 m | 4.36 m x 3.65 m |
| Upper Level | Primary Bedroom | 4.27 m | 3.96 m | 4.27 m x 3.96 m |
| Upper Level | Bedroom 2 | 3.66 m | 2.94 m | 3.66 m x 2.94 m |
| Upper Level | Bedroom 3 | 3.45 m | 3.05 m | 3.45 m x 3.05 m |
| Upper Level | Bonus Room | 3.91 m | 305 m | 3.91 m x 305 m |
https://www.realtor.ca/real-estate/28918484/4601-4601-66-st-beaumont-ruisseau
Interested?
Contact us for more information
Darrell W. Zapernick
Associate
(780) 444-8017
www.dzapernick.com/

201-6650 177 St Nw
Edmonton, Alberta T5T 4J5
(780) 483-4848
(780) 444-8017


