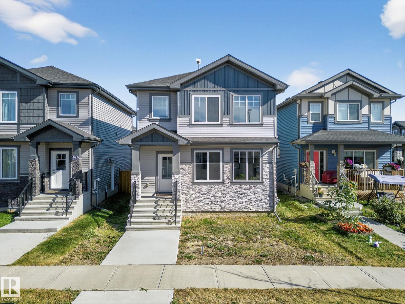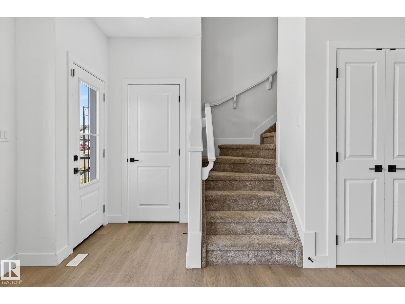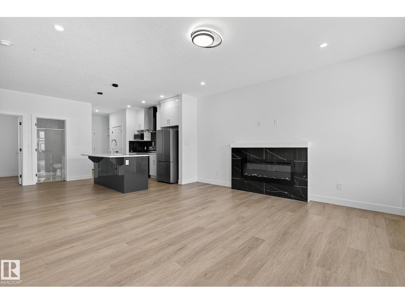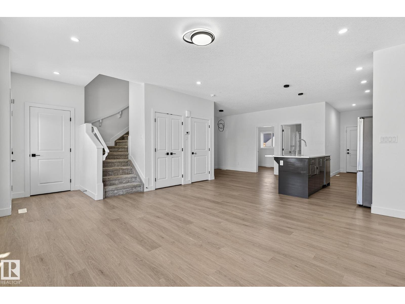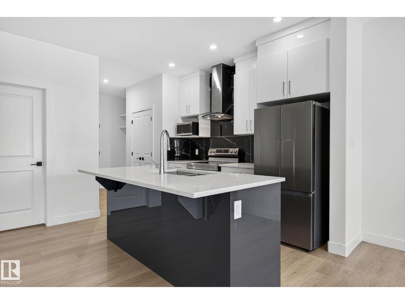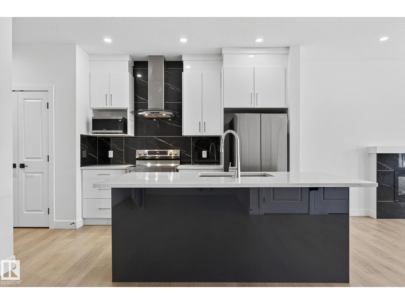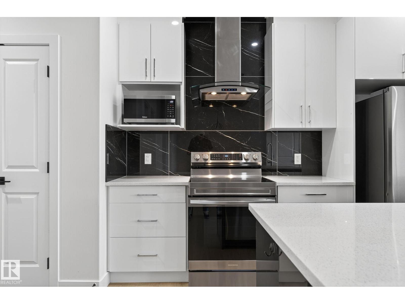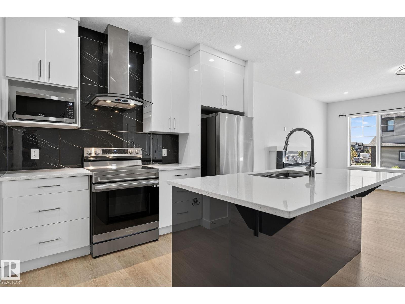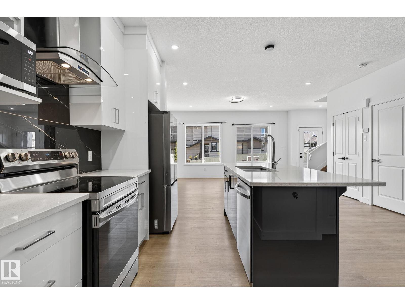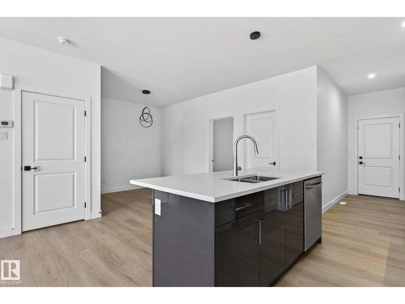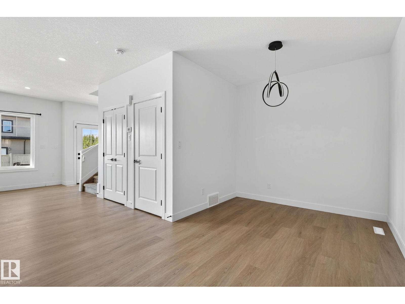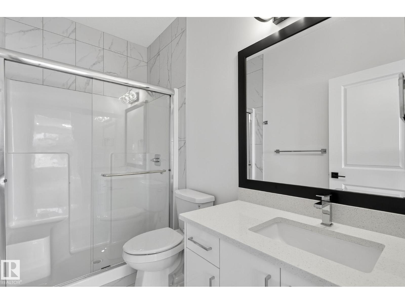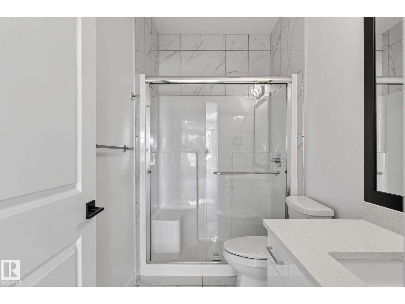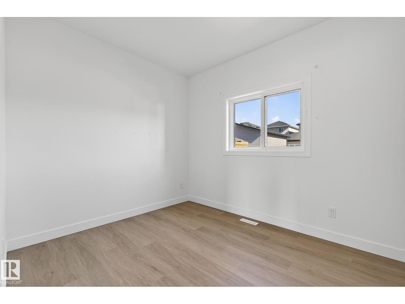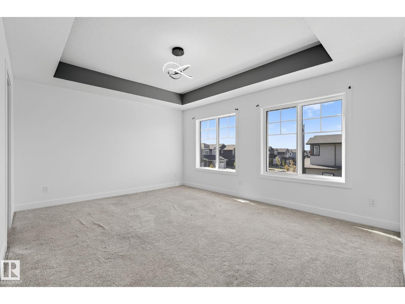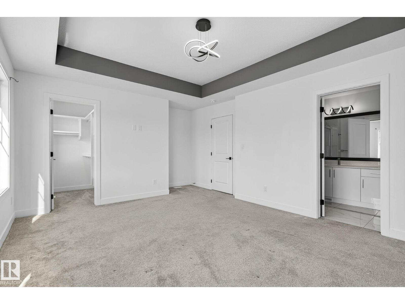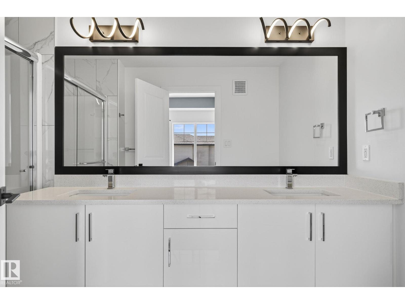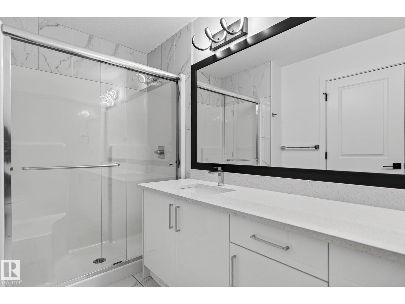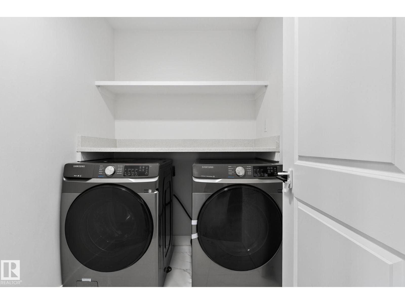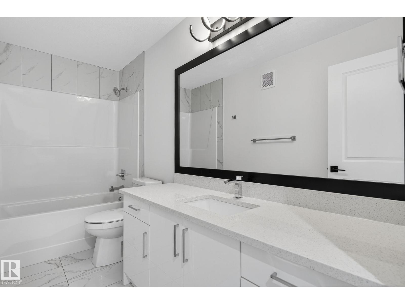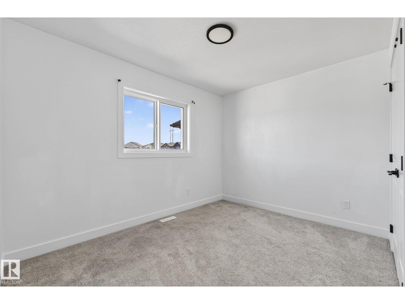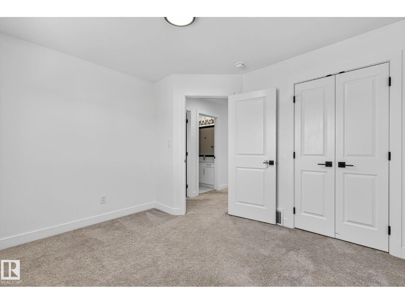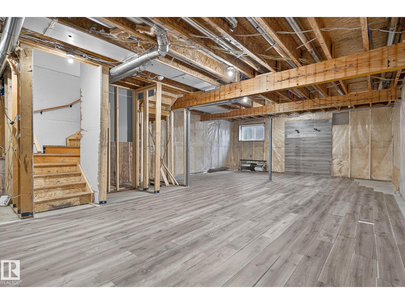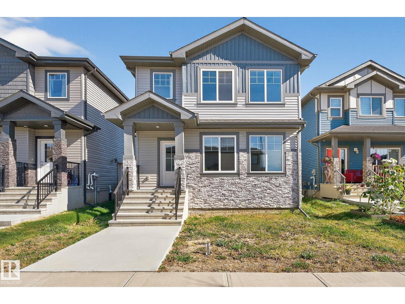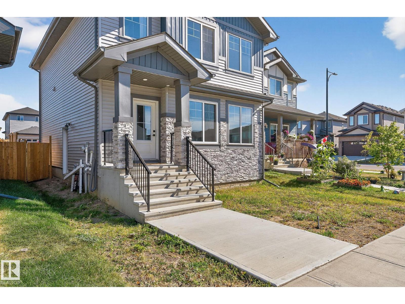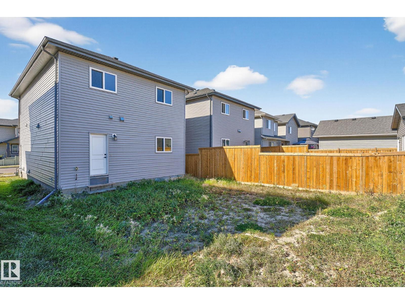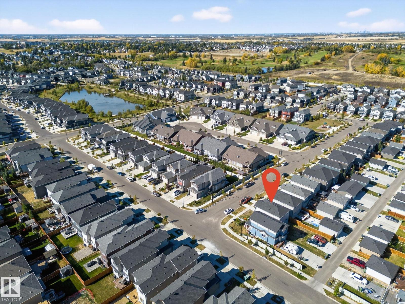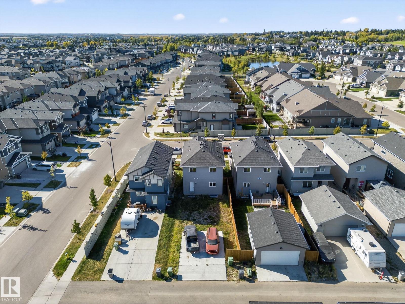4603 36 St Beaumont, Alberta T4X 2W3
$515,000
Welcome to this stunning 1786 sq ft home in the desirable community of Forest Heights, Beaumont—a perfect blend of modern design and everyday functionality. From the moment you step inside, you’re greeted w/ an open-concept layout bathed in natural light, seamlessly connecting the living, dining, and kitchen areas. The chef’s kitchen is a true highlight, featuring sleek finishes, S/S appliances, and a spacious island ideal for gatherings. A versatile office/bdrm and a 3pc bath complete the main level, offering flexibility for guests or a work-from-home setup. Upstairs, discover 3 additional bdrms, including the primary retreat w/ a WI closet and a spa-inspired ensuite designed for relaxation. A convenient laundry room w/ ample storage completes the upper floor. The basement provides a blank canvas for your personal touch, equipped w/ a separate side entrance—perfect for future development or added flexibility. Sleek, sophisticated, and thoughtfully designed, this Forest Heights home offers modern living! (id:42336)
Open House
This property has open houses!
12:00 pm
Ends at:2:00 pm
Property Details
| MLS® Number | E4459442 |
| Property Type | Single Family |
| Neigbourhood | Forest Heights (Beaumont) |
| Amenities Near By | Airport, Golf Course, Playground, Schools, Shopping |
| Features | See Remarks, Flat Site, No Smoking Home |
Building
| Bathroom Total | 3 |
| Bedrooms Total | 3 |
| Appliances | Dishwasher, Dryer, Microwave Range Hood Combo, Microwave, Refrigerator, Stove, Washer |
| Basement Development | Unfinished |
| Basement Type | Full (unfinished) |
| Constructed Date | 2022 |
| Construction Style Attachment | Detached |
| Heating Type | Forced Air |
| Stories Total | 2 |
| Size Interior | 1786 Sqft |
| Type | House |
Parking
| Parking Pad |
Land
| Acreage | No |
| Land Amenities | Airport, Golf Course, Playground, Schools, Shopping |
| Size Irregular | 363.72 |
| Size Total | 363.72 M2 |
| Size Total Text | 363.72 M2 |
Rooms
| Level | Type | Length | Width | Dimensions |
|---|---|---|---|---|
| Main Level | Living Room | 4.88 m | 5.39 m | 4.88 m x 5.39 m |
| Main Level | Dining Room | 3.31 m | 2.73 m | 3.31 m x 2.73 m |
| Main Level | Kitchen | 3.7 m | 4.9 m | 3.7 m x 4.9 m |
| Upper Level | Primary Bedroom | 5.65 m | 4.1 m | 5.65 m x 4.1 m |
| Upper Level | Bedroom 2 | 3.51 m | 3.18 m | 3.51 m x 3.18 m |
| Upper Level | Bedroom 3 | 3.44 m | 3.42 m | 3.44 m x 3.42 m |
| Upper Level | Laundry Room | 2.06 m | 1.65 m | 2.06 m x 1.65 m |
https://www.realtor.ca/real-estate/28912564/4603-36-st-beaumont-forest-heights-beaumont
Interested?
Contact us for more information

Cassie Weber
Associate
https://www.linkedin.com/in/cassie-weber-0a7375172/

5954 Gateway Blvd Nw
Edmonton, Alberta T6H 2H6
(780) 439-3300


