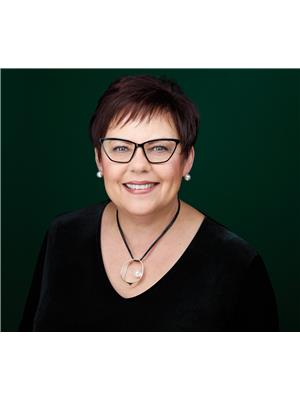461 Dunluce Rd Nw Edmonton, Alberta T5X 4Y5
$219,900Maintenance, Exterior Maintenance, Insurance, Other, See Remarks, Property Management
$422.39 Monthly
Maintenance, Exterior Maintenance, Insurance, Other, See Remarks, Property Management
$422.39 MonthlyPristine 3 bedroom condo in popular Regal Estates. Lots of renovations abound in this gorgeous squeaky clean home such as newer gourmet kitchen with recessed led lighting, loads of cabinets and counterspace, built in TV, microwave, dishwasher and even a pantry. Other upgrades include vinyl flooring, carpet, paint, CENTRAL AIR CONDITIONING. Extra large living room with a beautiful gas fireplace and patio doors to a two tiered deck and fenced yard with a gas BBQ hookup. 3 larger than average bedrooms, lots of closet space and a four piece bath adorn the upper level. Partially finished basement with tons of built-in shelving, a laundry area, den or craft room. Close to all amenities and the Anthony Henday. Very well managed well maintained complex with a low turnover, lots of visitor parking and extra parking available for rent. Simply a lovely home! (id:42336)
Property Details
| MLS® Number | E4416500 |
| Property Type | Single Family |
| Neigbourhood | Dunluce |
| Amenities Near By | Playground, Public Transit, Schools, Shopping |
| Features | No Animal Home, Level |
| Structure | Deck |
Building
| Bathroom Total | 2 |
| Bedrooms Total | 3 |
| Amenities | Vinyl Windows |
| Appliances | Dishwasher, Dryer, Microwave Range Hood Combo, Refrigerator, Stove, Washer, Window Coverings |
| Basement Development | Partially Finished |
| Basement Type | Full (partially Finished) |
| Constructed Date | 1980 |
| Construction Style Attachment | Attached |
| Cooling Type | Central Air Conditioning |
| Fire Protection | Smoke Detectors |
| Half Bath Total | 1 |
| Heating Type | Forced Air |
| Stories Total | 2 |
| Size Interior | 1119.4467 Sqft |
| Type | Row / Townhouse |
Parking
| Stall |
Land
| Acreage | No |
| Fence Type | Fence |
| Land Amenities | Playground, Public Transit, Schools, Shopping |
| Size Irregular | 229.84 |
| Size Total | 229.84 M2 |
| Size Total Text | 229.84 M2 |
Rooms
| Level | Type | Length | Width | Dimensions |
|---|---|---|---|---|
| Basement | Den | 3.45 m | 2.11 m | 3.45 m x 2.11 m |
| Main Level | Living Room | 5.94 m | 3.66 m | 5.94 m x 3.66 m |
| Main Level | Kitchen | 5.28 m | 4.29 m | 5.28 m x 4.29 m |
| Upper Level | Primary Bedroom | 4.52 m | 2.95 m | 4.52 m x 2.95 m |
| Upper Level | Bedroom 2 | 3.71 m | 2.95 m | 3.71 m x 2.95 m |
| Upper Level | Bedroom 3 | 3.71 m | 2.95 m | 3.71 m x 2.95 m |
https://www.realtor.ca/real-estate/27751429/461-dunluce-rd-nw-edmonton-dunluce
Interested?
Contact us for more information

Carla L. Landry
Broker
(780) 623-2145
www.carlalandry.com/
https://www.facebook.com/profile.php?id=100063495675692

Box 1500
Lac La Biche, Alberta T0A 2C0
(780) 623-2100
(780) 623-2145






























