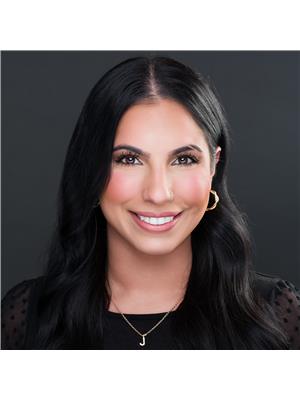4611 48 St Redwater, Alberta T0A 2W0
$349,900
Welcome to this lovingly maintained, one-owner home, in the heart of Redwater. Pride of ownership shines throughout this beautifully updated property, sitting on a MASSIVE 9100 square foot DOUBLE LOT- a rare find that offers both space and privacy in a serene, tree-lined setting. This unique home offers 3 spacious beds, 2 full baths, a bright open-concept layout with large windows, beautiful skylights, and two spacious living areas plus a bar—perfect for entertaining. The kitchen features ss appliances, a large island, and ample cabinet space. This move-in ready home offers worry free living with recent updates including: fresh paint, new mechanical system and updated electrical throughout, newer windows, new furnace and hotwater tank, newer roof (4 yrs), new carpet in bdrms ,and new A/C. Double insulated for energy efficiency and recently professionally leveled. Enjoy a HEATED oversized double detached garage, newer deck and fence, and a private, fully landscaped yard—ideal for indoor-outdoor living. (id:42336)
Property Details
| MLS® Number | E4451594 |
| Property Type | Single Family |
| Neigbourhood | Redwater |
| Amenities Near By | Playground |
| Features | Treed, Park/reserve, Lane, Wet Bar, Skylight |
| Parking Space Total | 6 |
| Structure | Deck |
Building
| Bathroom Total | 2 |
| Bedrooms Total | 3 |
| Appliances | Dryer, Microwave Range Hood Combo, Refrigerator, Stove, Washer |
| Architectural Style | Bungalow |
| Basement Type | None |
| Constructed Date | 1976 |
| Construction Style Attachment | Detached |
| Fireplace Fuel | Gas |
| Fireplace Present | Yes |
| Fireplace Type | Corner |
| Heating Type | Forced Air |
| Stories Total | 1 |
| Size Interior | 1352 Sqft |
| Type | House |
Parking
| Detached Garage |
Land
| Acreage | No |
| Fence Type | Fence |
| Land Amenities | Playground |
| Size Irregular | 845.42 |
| Size Total | 845.42 M2 |
| Size Total Text | 845.42 M2 |
Rooms
| Level | Type | Length | Width | Dimensions |
|---|---|---|---|---|
| Main Level | Living Room | 4.79 m | 4.75 m | 4.79 m x 4.75 m |
| Main Level | Dining Room | 2.42 m | 2.05 m | 2.42 m x 2.05 m |
| Main Level | Kitchen | 2.95 m | 3.46 m | 2.95 m x 3.46 m |
| Main Level | Family Room | 3.58 m | 3.34 m | 3.58 m x 3.34 m |
| Main Level | Primary Bedroom | 3.88 m | 4.61 m | 3.88 m x 4.61 m |
| Main Level | Bedroom 2 | 3.7 m | 2.3 m | 3.7 m x 2.3 m |
| Main Level | Bedroom 3 | 3.02 m | 2.43 m | 3.02 m x 2.43 m |
https://www.realtor.ca/real-estate/28701641/4611-48-st-redwater-redwater
Interested?
Contact us for more information

Jasman Bains
Associate
(780) 450-6670

3400-10180 101 St Nw
Edmonton, Alberta T5J 3S4
(855) 623-6900
https://www.onereal.ca/

Paul E. Paiva
Associate
https://www.elevaterealtygroup.ca/
https://twitter.com/elevategroupyeg
https://www.facebook.com/elevaterealtyyeg
https://www.linkedin.com/in/elevaterealtygroup

3400-10180 101 St Nw
Edmonton, Alberta T5J 3S4
(855) 623-6900
https://www.onereal.ca/


































































