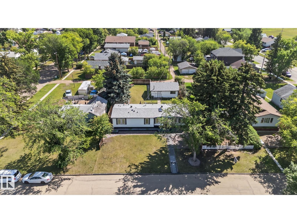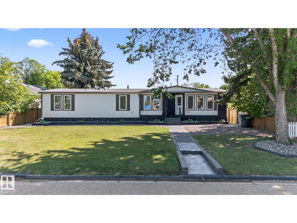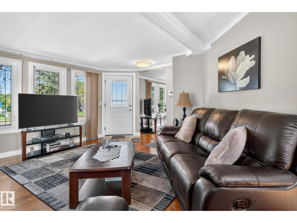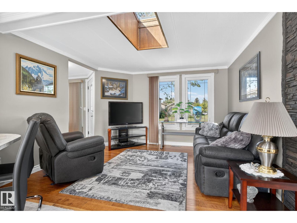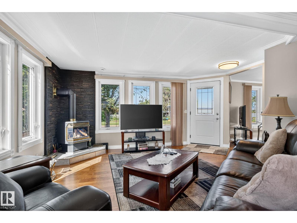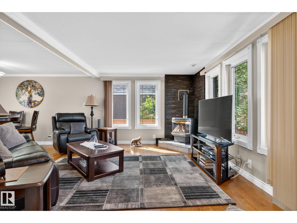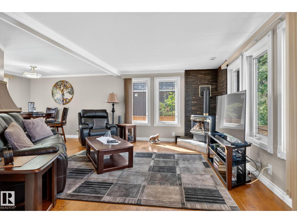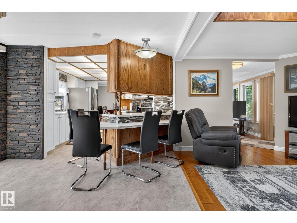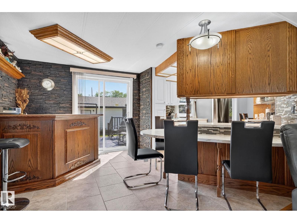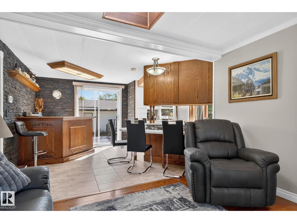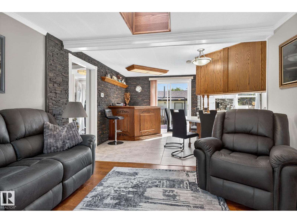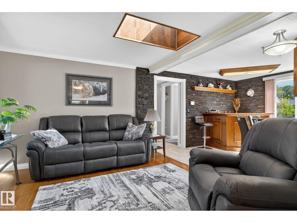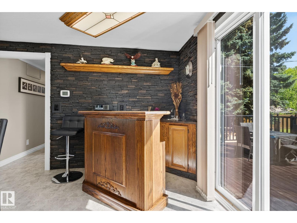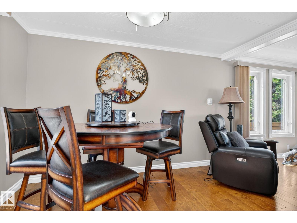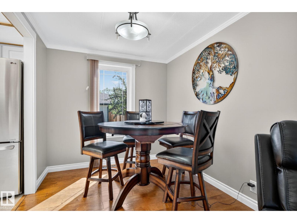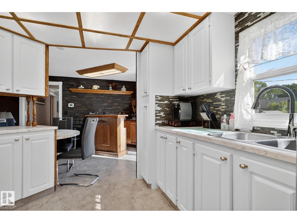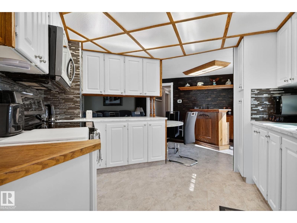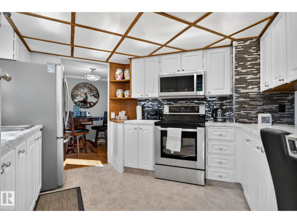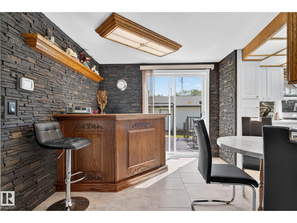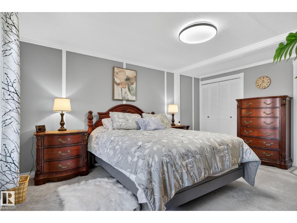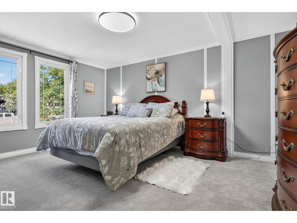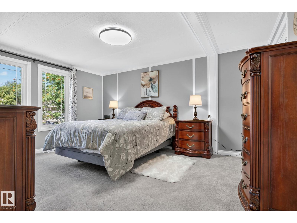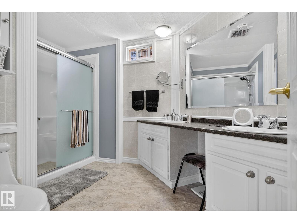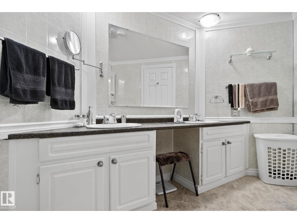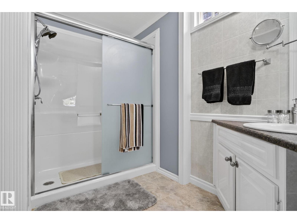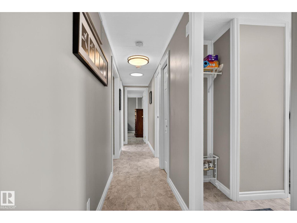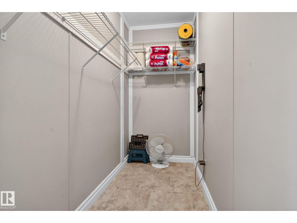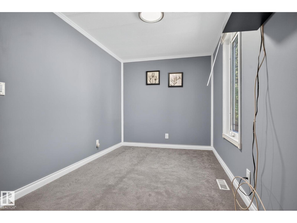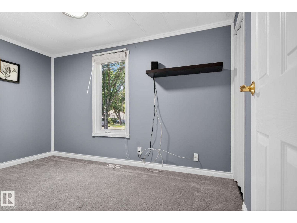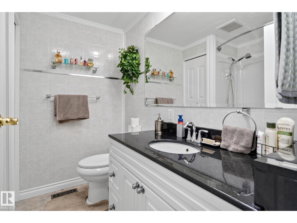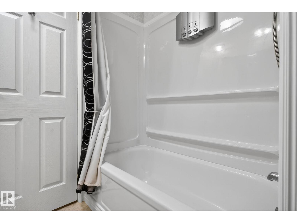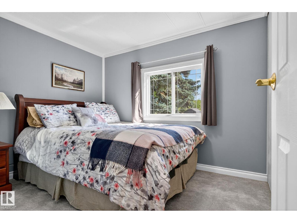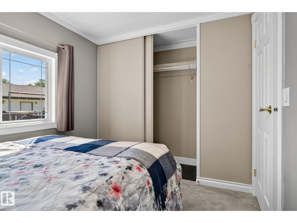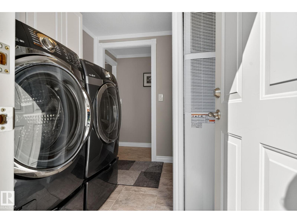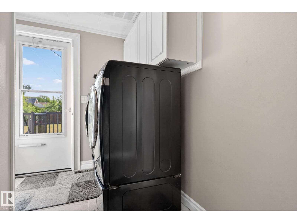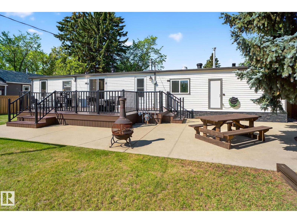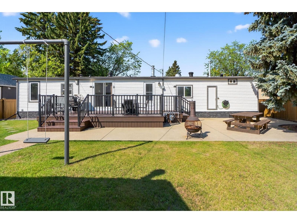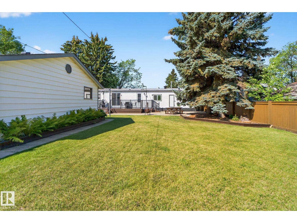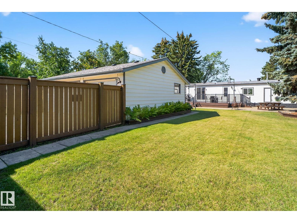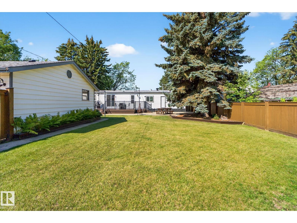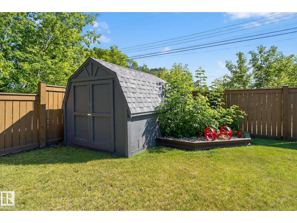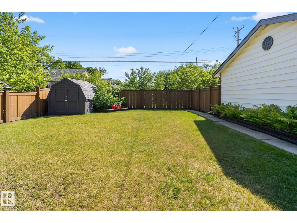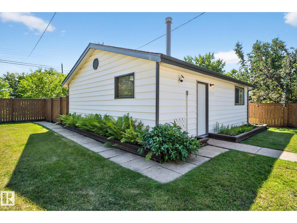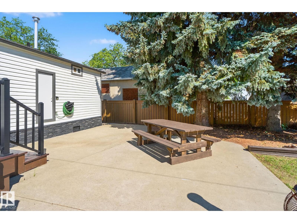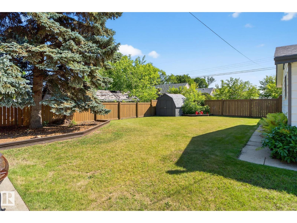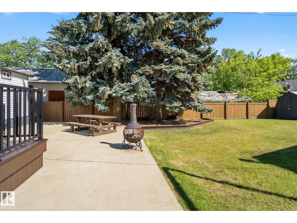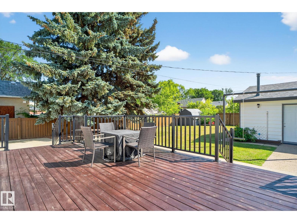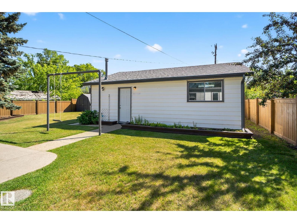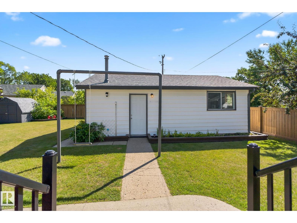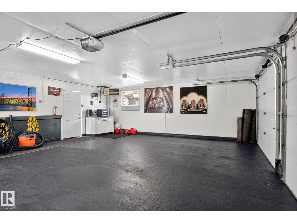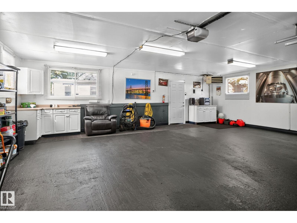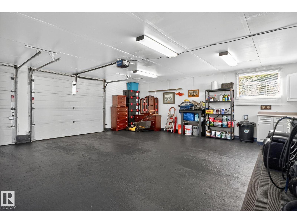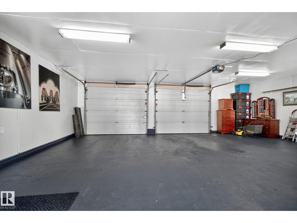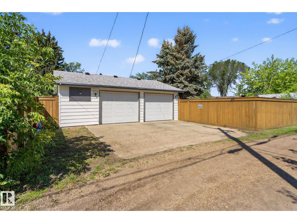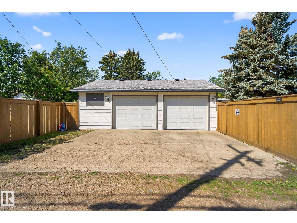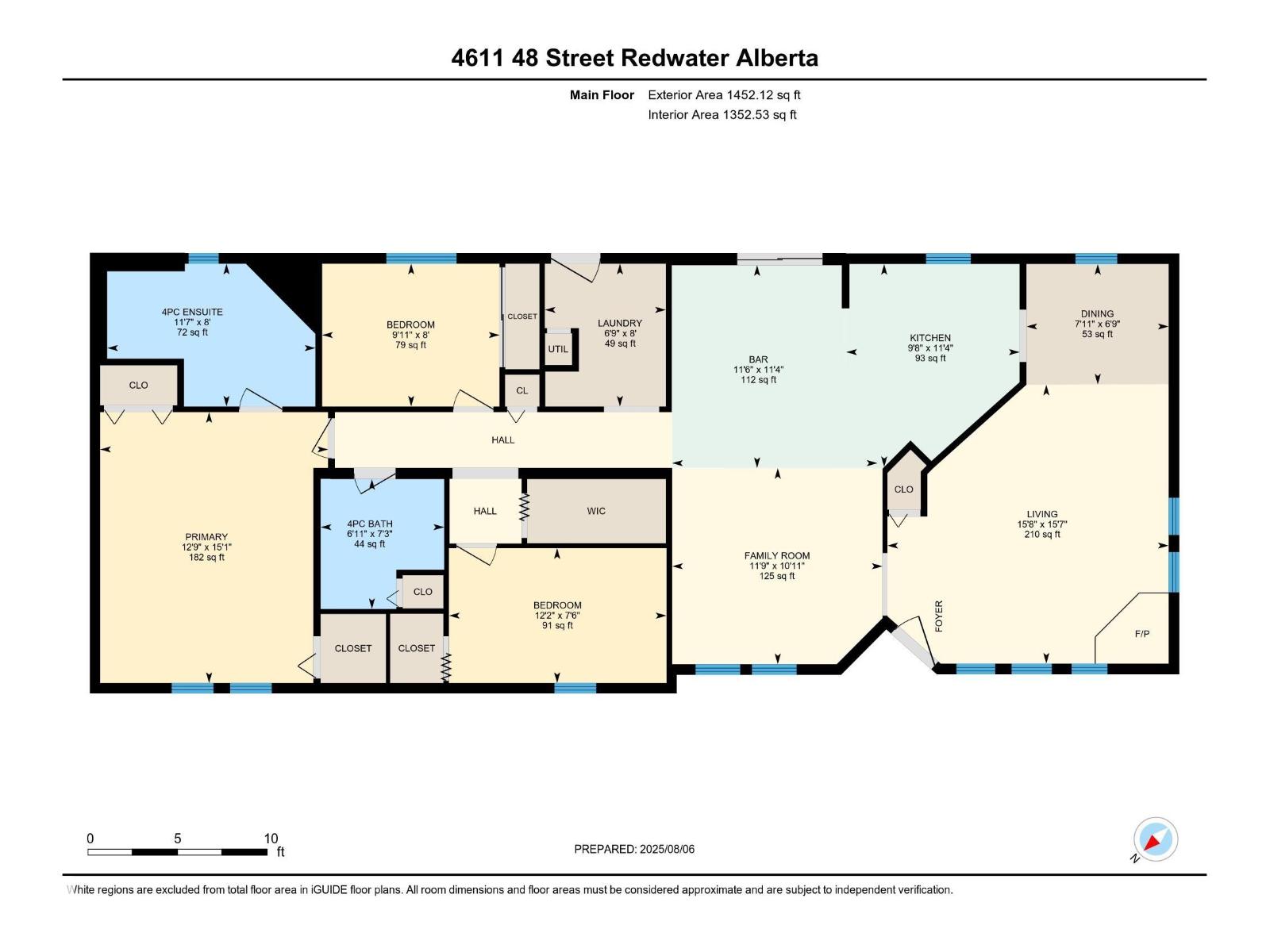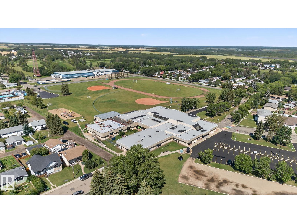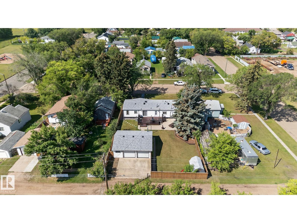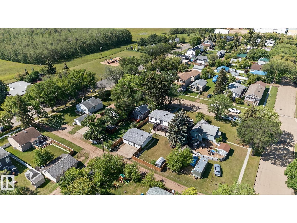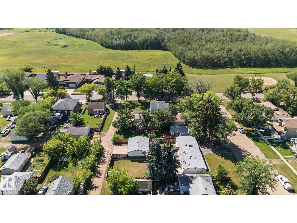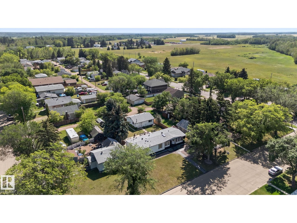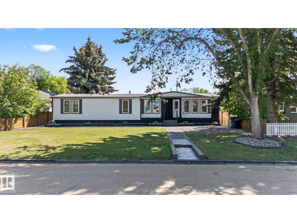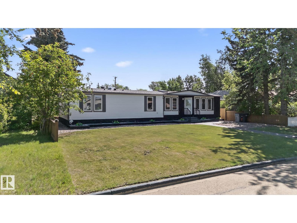4611 48 St Redwater, Alberta T0A 2W0
$324,900
Welcome to this beautifully maintained home in the heart of Redwater. Pride of ownership is evident throughout this extensively updated property, set on an IMPRESSIVE 9,100 sq ft DOUBLE LOT—a rare gem offering space, privacy, and a peaceful, tree-lined backdrop. This spacious home features 3 generous bedrooms, 2 full bathrooms, and a bright open-concept layout with large windows, a stunning skylight, and two roomy living areas with a built-in bar—perfect for entertaining. The modern kitchen boasts stainless steel appliances, a large island, and ample storage. Recent upgrades offer peace of mind, including: upgraded electrical systems- newer: windows, furnace, hot water tank and shingles—fresh paint throughout, new carpet in bedrooms, and central A/C. Double insulated for energy efficiency and professionally leveled. Outside, enjoy a HEATED oversized double garage detached, newer deck and fence, and a fully landscaped yard—ideal for relaxed, indoor-outdoor living. (id:42336)
Property Details
| MLS® Number | E4460477 |
| Property Type | Single Family |
| Neigbourhood | Redwater |
| Amenities Near By | Playground |
| Features | Treed, Park/reserve, Lane, Wet Bar, Skylight |
| Parking Space Total | 6 |
| Structure | Deck |
Building
| Bathroom Total | 2 |
| Bedrooms Total | 3 |
| Appliances | Dryer, Microwave Range Hood Combo, Refrigerator, Stove, Washer |
| Architectural Style | Bungalow |
| Basement Type | None |
| Constructed Date | 1976 |
| Construction Style Attachment | Detached |
| Fireplace Fuel | Gas |
| Fireplace Present | Yes |
| Fireplace Type | Corner |
| Heating Type | Forced Air |
| Stories Total | 1 |
| Size Interior | 1452 Sqft |
| Type | House |
Parking
| Detached Garage |
Land
| Acreage | No |
| Fence Type | Fence |
| Land Amenities | Playground |
Rooms
| Level | Type | Length | Width | Dimensions |
|---|---|---|---|---|
| Main Level | Living Room | 4.79 m | 4.75 m | 4.79 m x 4.75 m |
| Main Level | Dining Room | 2.42 m | 2.05 m | 2.42 m x 2.05 m |
| Main Level | Kitchen | 2.95 m | 3.46 m | 2.95 m x 3.46 m |
| Main Level | Family Room | 3.58 m | 3.34 m | 3.58 m x 3.34 m |
| Main Level | Primary Bedroom | 3.88 m | 4.61 m | 3.88 m x 4.61 m |
| Main Level | Bedroom 2 | 3.7 m | 2.3 m | 3.7 m x 2.3 m |
| Main Level | Bedroom 3 | 3.02 m | 2.43 m | 3.02 m x 2.43 m |
https://www.realtor.ca/real-estate/28943192/4611-48-st-redwater-redwater
Interested?
Contact us for more information

Jasman Bains
Associate
(780) 450-6670

3400-10180 101 St Nw
Edmonton, Alberta T5J 3S4
(855) 623-6900
https://www.onereal.ca/

Paul E. Paiva
Associate
https://www.elevaterealtygroup.ca/
https://twitter.com/elevategroupyeg
https://www.facebook.com/elevaterealtyyeg
https://www.linkedin.com/in/elevaterealtygroup

3400-10180 101 St Nw
Edmonton, Alberta T5J 3S4
(855) 623-6900
https://www.onereal.ca/


