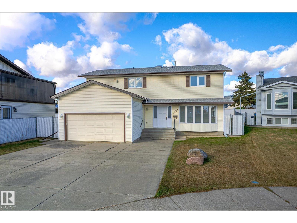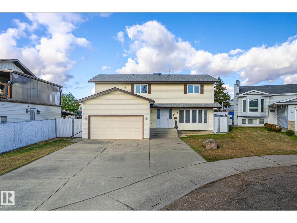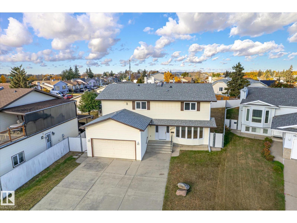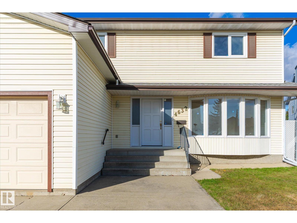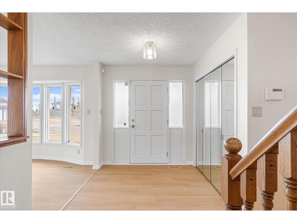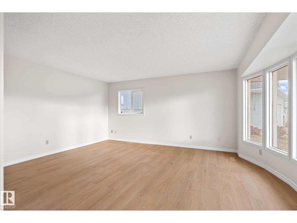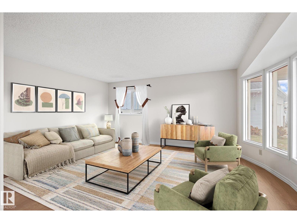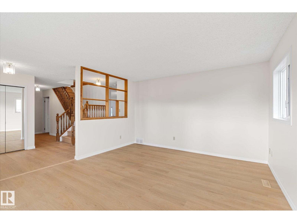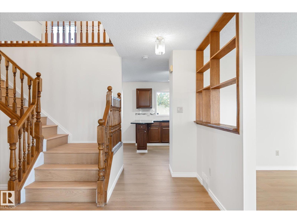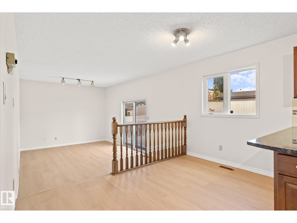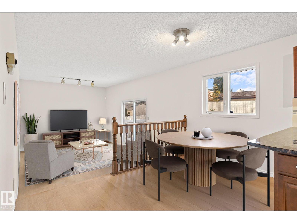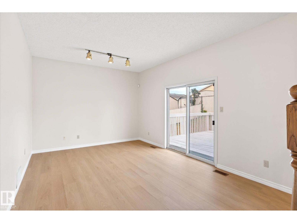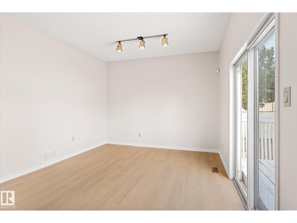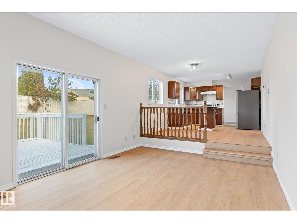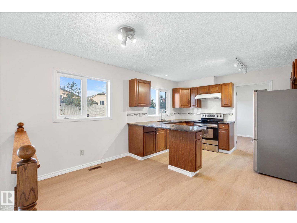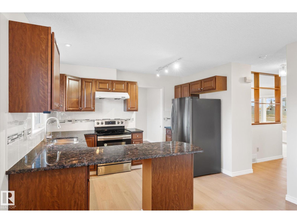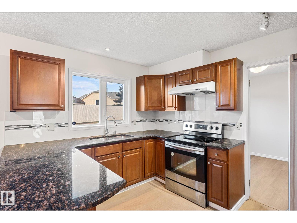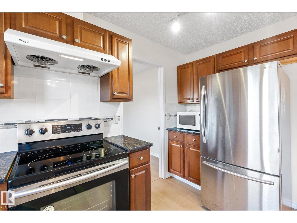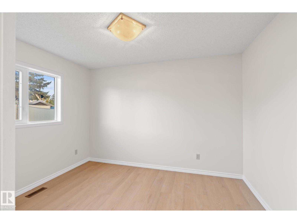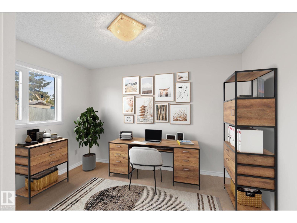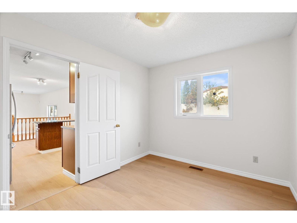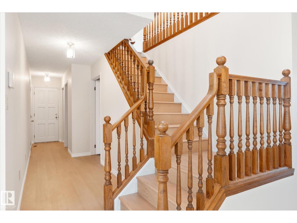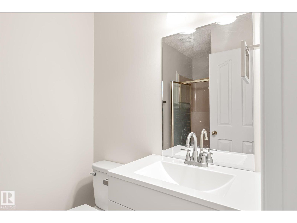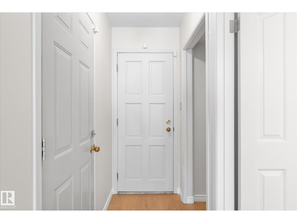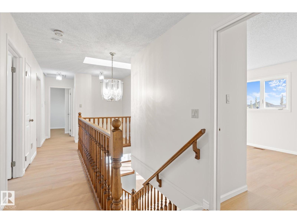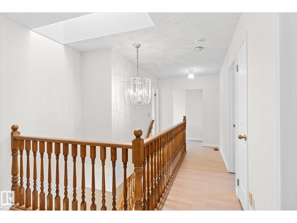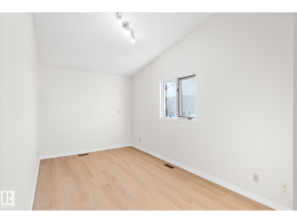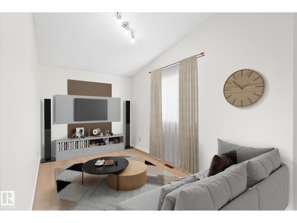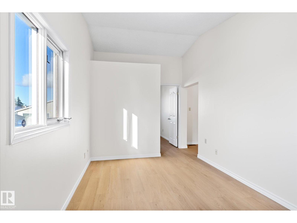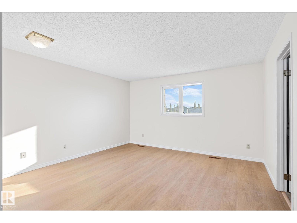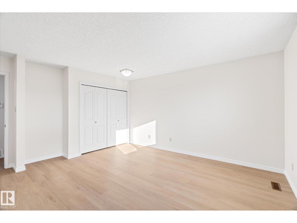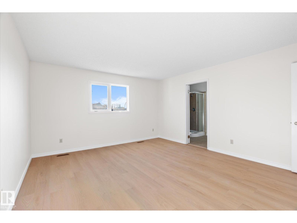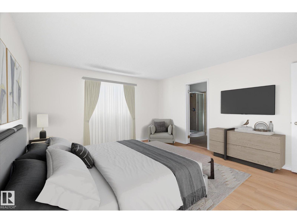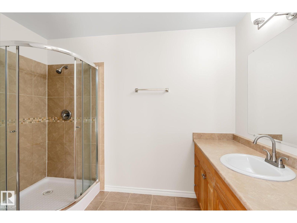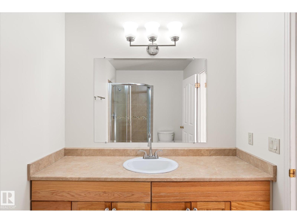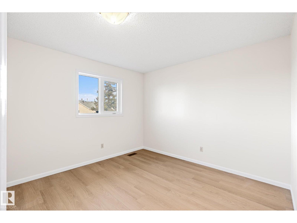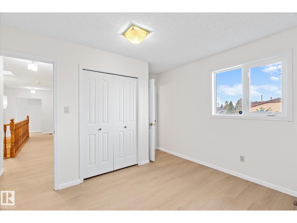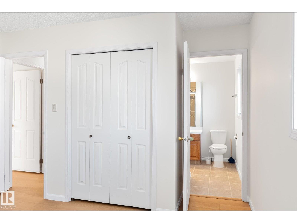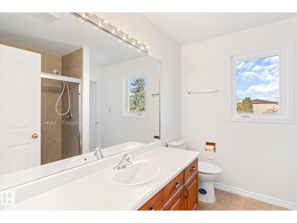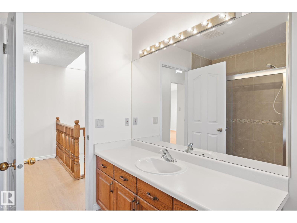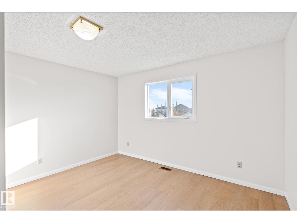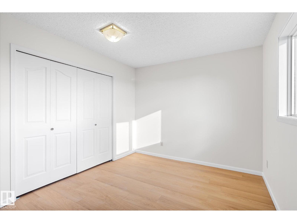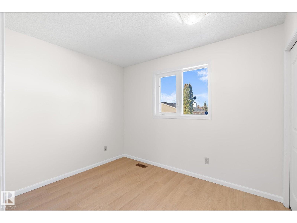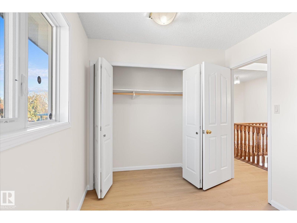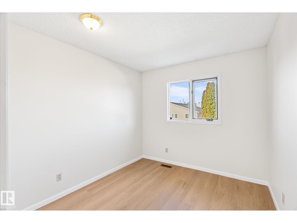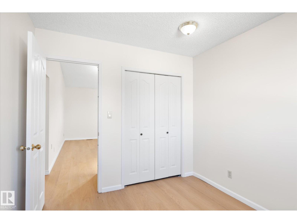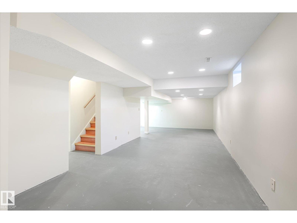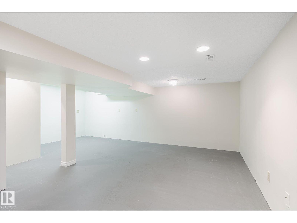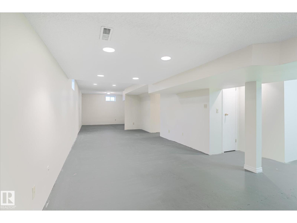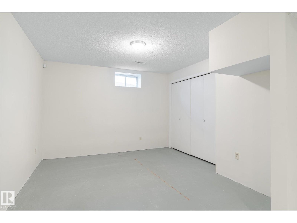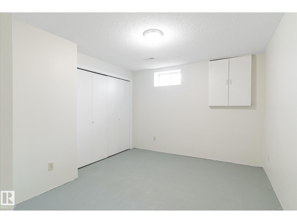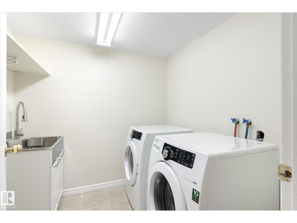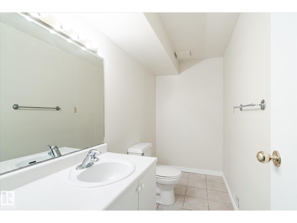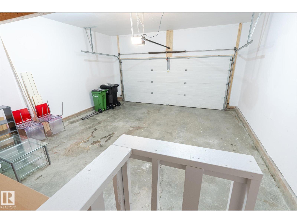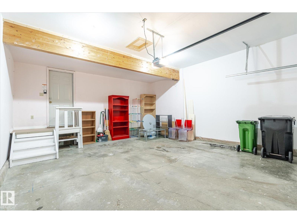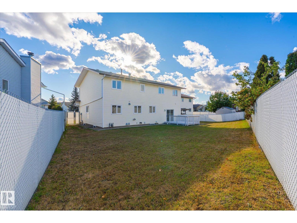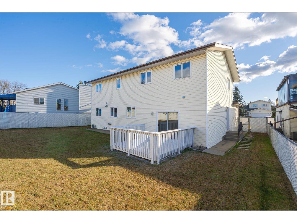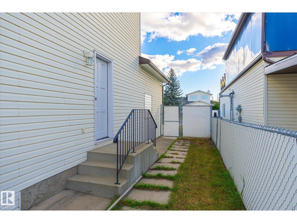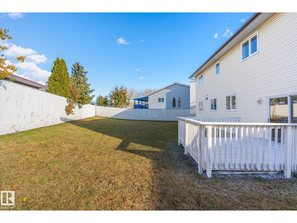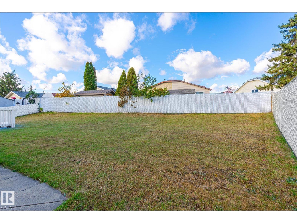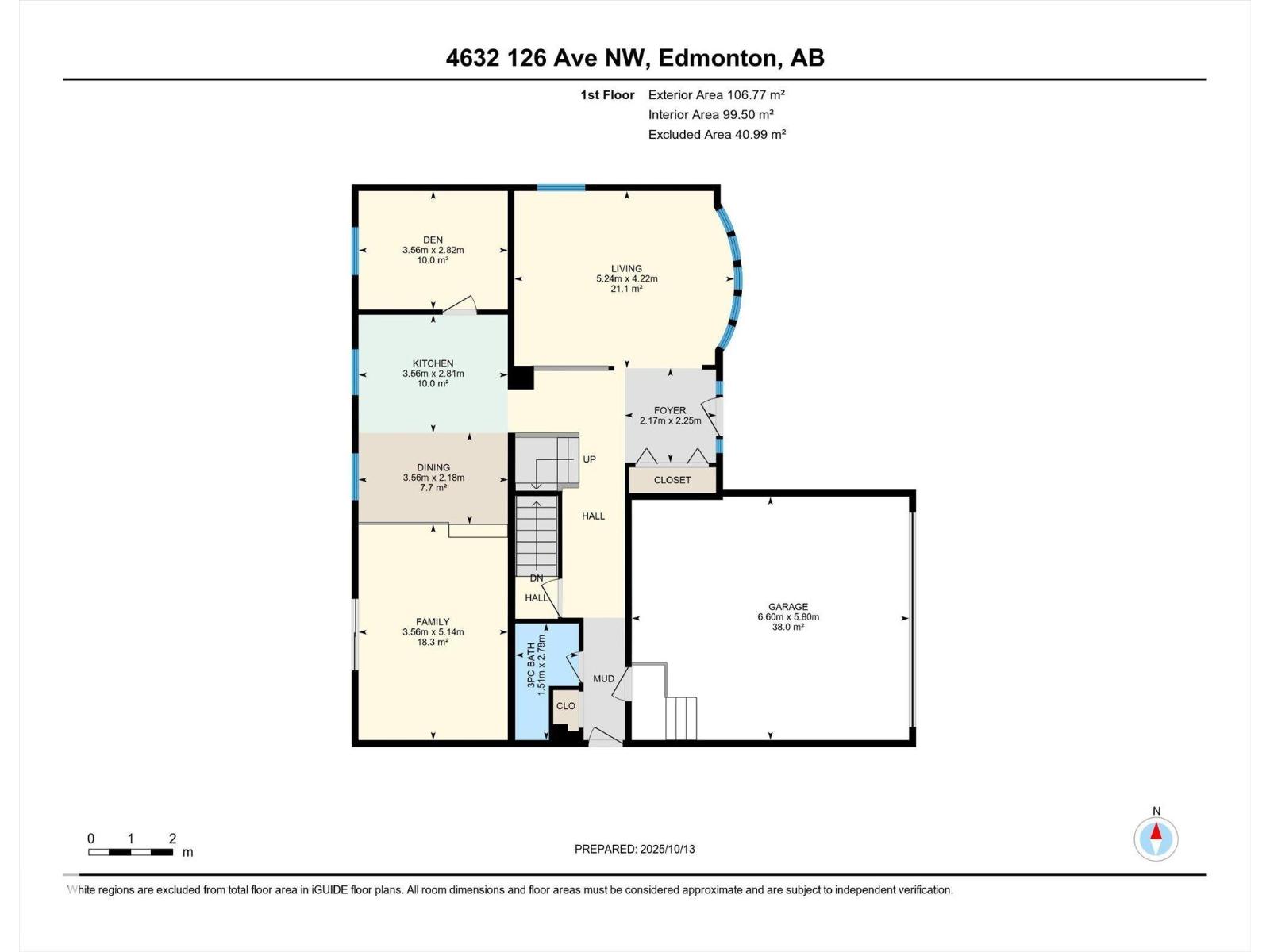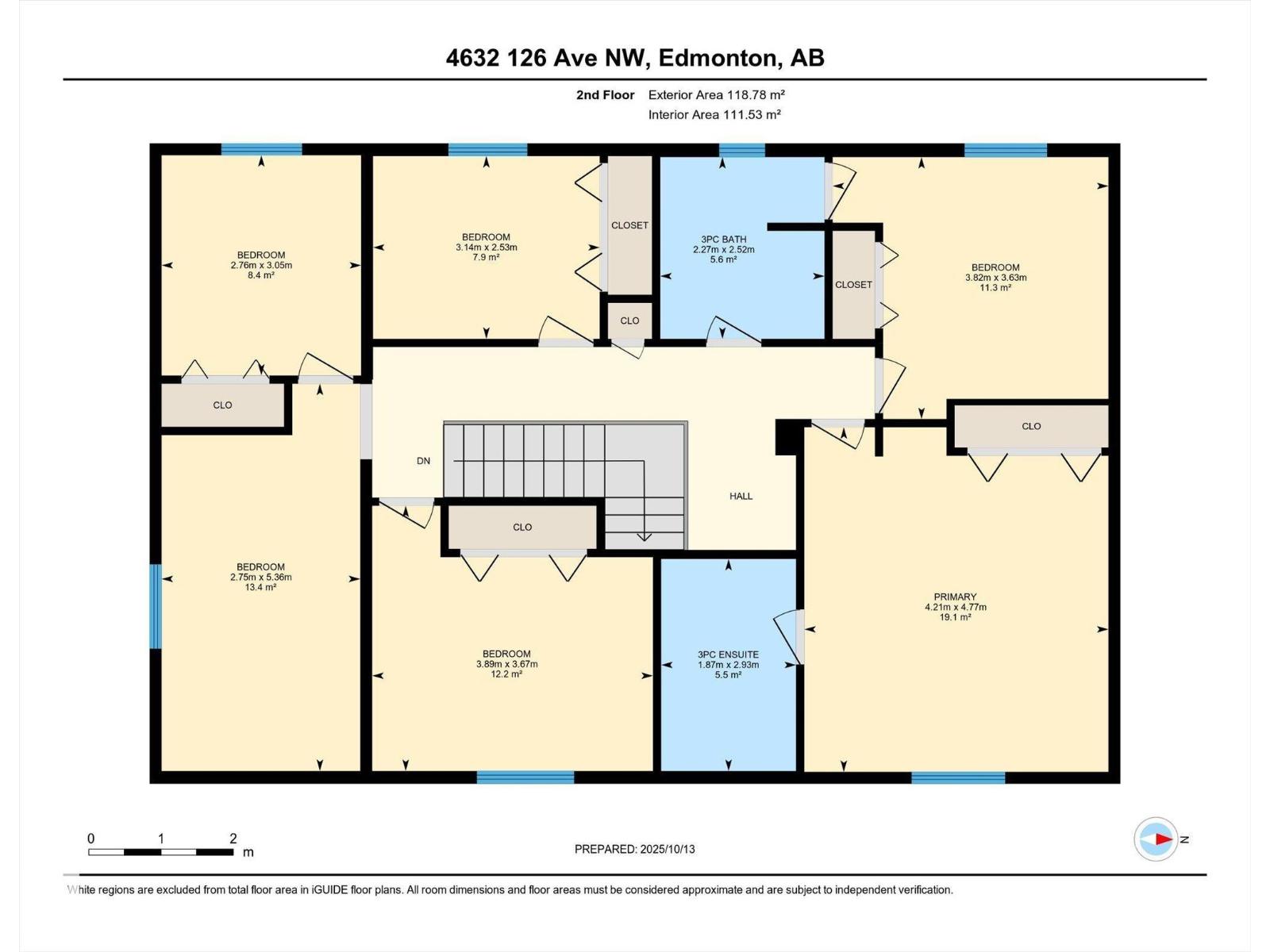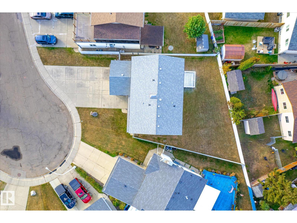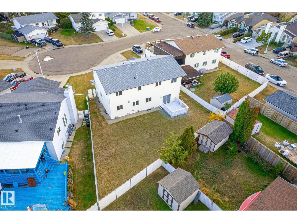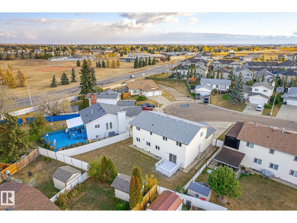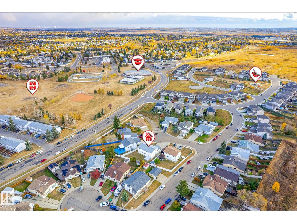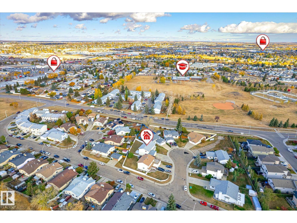4632 126 Avenue Nw Edmonton, Alberta T5A 4K9
$539,900
Discover this beautiful move-in ready 5-bedroom home tucked away in a quiet cul-de-sac in Homesteader! Freshly painted and new modern vinyl plank flooring, this spacious home offers comfort and updates throughout. Huge main floor living room and family room are a great space for entertaining. Bright and functional layout with a refreshed main floor 3 piece bathroom featuring a new vanity and toilet. The laundry area has been upgraded with a new washer, dryer, and utility sink. All windows were replaced 8 years ago above grade (excluding the bow), shingles are 3 years old, the hot water tank is 2 years old, and the furnace (15 years old). Main floor den/flex room is beside the kitchen. The partially finished basement is 90% finished and includes a convenient 2-piece bathroom. Oversized double garage has a huge driveway with room for four extra vehicles. Fully fenced and landscaped yard completes this fantastic family home. Don’t miss this opportunity in a well-established neighborhood! (id:42336)
Property Details
| MLS® Number | E4462043 |
| Property Type | Single Family |
| Neigbourhood | Homesteader |
| Amenities Near By | Public Transit, Schools, Shopping |
| Features | Cul-de-sac, Flat Site, Skylight |
| Parking Space Total | 6 |
Building
| Bathroom Total | 4 |
| Bedrooms Total | 5 |
| Appliances | Dryer, Garage Door Opener Remote(s), Garage Door Opener, Refrigerator, Stove, Washer |
| Basement Development | Partially Finished |
| Basement Type | Full (partially Finished) |
| Constructed Date | 1988 |
| Construction Style Attachment | Detached |
| Half Bath Total | 1 |
| Heating Type | Forced Air |
| Stories Total | 2 |
| Size Interior | 2428 Sqft |
| Type | House |
Parking
| Attached Garage | |
| Oversize |
Land
| Acreage | No |
| Fence Type | Fence |
| Land Amenities | Public Transit, Schools, Shopping |
| Size Irregular | 635.2 |
| Size Total | 635.2 M2 |
| Size Total Text | 635.2 M2 |
Rooms
| Level | Type | Length | Width | Dimensions |
|---|---|---|---|---|
| Main Level | Living Room | 5.24 m | 4.22 m | 5.24 m x 4.22 m |
| Main Level | Dining Room | 3.56 m | 2.18 m | 3.56 m x 2.18 m |
| Main Level | Kitchen | 3.56 m | 2.81 m | 3.56 m x 2.81 m |
| Main Level | Family Room | 3.56 m | 5.14 m | 3.56 m x 5.14 m |
| Main Level | Den | 3.56 m | 2.82 m | 3.56 m x 2.82 m |
| Upper Level | Primary Bedroom | 4.77 m | 4.21 m | 4.77 m x 4.21 m |
| Upper Level | Bedroom 2 | 3.89 m | 3.67 m | 3.89 m x 3.67 m |
| Upper Level | Bedroom 3 | 2.76 m | 3.05 m | 2.76 m x 3.05 m |
| Upper Level | Bedroom 4 | 3.14 m | 2.53 m | 3.14 m x 2.53 m |
| Upper Level | Bonus Room | 2.75 m | 5.36 m | 2.75 m x 5.36 m |
| Upper Level | Bedroom 5 | 3.82 m | 3.63 m | 3.82 m x 3.63 m |
https://www.realtor.ca/real-estate/28987665/4632-126-avenue-nw-edmonton-homesteader
Interested?
Contact us for more information

Charlene A. King
Associate
(780) 998-0344
www.charleneking.com/
https://www.facebook.com/charsellshomes/
https://www.linkedin.com/in/charlene-king-7927256a/
https://www.instagram.com/charsellshomes/
9909 103 St
Fort Saskatchewan, Alberta T8L 2C8
(780) 998-2295
(780) 998-0344


