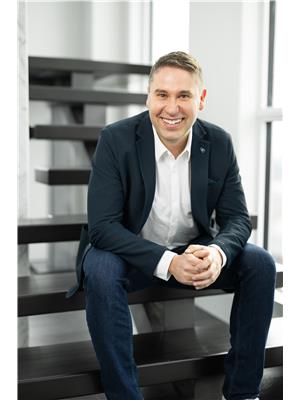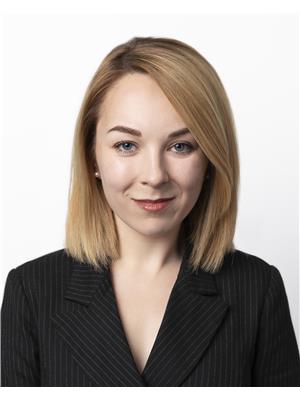47 Brunswyck Cr Spruce Grove, Alberta T7X 0Z1
$749,888
Welcome to this beautifully upgraded Alquinn-built home in Fenwyck, offering nearly 3,000 sq ft of finished living space, 5 bedrooms, 3.5 bathrooms, and a fully developed basement designed for both comfort and style. Thoughtful upgrades include 9-foot ceilings, an oversized kitchen island, extended cabinetry, a walk-through pantry, second floor laundry, and a spa-like 5-piece ensuite in the spacious primary retreat. The upper bonus room and basement rec area offer ideal spaces for relaxing or entertaining, while recent additions like permanent year-round holiday lighting, a motorized awning with a privacy screen, air conditioning, and a water softener add everyday convenience. Backing onto a peaceful forest with fresh landscaping, this home also features a heated garage with floor drain and sits close to schools, shopping, and scenic walking trails—blending luxury, functionality, and location in one perfect package. (id:42336)
Property Details
| MLS® Number | E4443098 |
| Property Type | Single Family |
| Neigbourhood | Fenwyck |
| Amenities Near By | Park, Golf Course, Playground, Public Transit, Schools, Shopping |
| Features | No Smoking Home, Environmental Reserve |
| Structure | Deck |
Building
| Bathroom Total | 4 |
| Bedrooms Total | 5 |
| Amenities | Ceiling - 9ft, Vinyl Windows |
| Appliances | Dishwasher, Dryer, Garage Door Opener Remote(s), Garage Door Opener, Hood Fan, Refrigerator, Washer, Water Softener, Wine Fridge |
| Basement Development | Finished |
| Basement Type | Full (finished) |
| Ceiling Type | Vaulted |
| Constructed Date | 2022 |
| Construction Style Attachment | Detached |
| Cooling Type | Central Air Conditioning |
| Fire Protection | Smoke Detectors |
| Fireplace Fuel | Gas |
| Fireplace Present | Yes |
| Fireplace Type | Insert |
| Half Bath Total | 1 |
| Heating Type | Forced Air |
| Stories Total | 2 |
| Size Interior | 2015 Sqft |
| Type | House |
Parking
| Attached Garage | |
| Heated Garage |
Land
| Acreage | No |
| Fence Type | Fence |
| Land Amenities | Park, Golf Course, Playground, Public Transit, Schools, Shopping |
| Size Irregular | 411.56 |
| Size Total | 411.56 M2 |
| Size Total Text | 411.56 M2 |
Rooms
| Level | Type | Length | Width | Dimensions |
|---|---|---|---|---|
| Basement | Bedroom 4 | 9.9 m | 11.8 m | 9.9 m x 11.8 m |
| Basement | Bedroom 5 | 9.9 m | 9.7 m | 9.9 m x 9.7 m |
| Basement | Recreation Room | 15 m | 31.9 m | 15 m x 31.9 m |
| Main Level | Living Room | 13.8 m | 13.7 m | 13.8 m x 13.7 m |
| Main Level | Dining Room | 13.8 m | 11.9 m | 13.8 m x 11.9 m |
| Main Level | Kitchen | 11.1 m | 19.7 m | 11.1 m x 19.7 m |
| Upper Level | Primary Bedroom | 13.6 m | 13.4 m | 13.6 m x 13.4 m |
| Upper Level | Bedroom 2 | 11 m | 19.8 m | 11 m x 19.8 m |
| Upper Level | Bedroom 3 | 10.9 m | 9.7 m | 10.9 m x 9.7 m |
| Upper Level | Bonus Room | 20 m | 17.4 m | 20 m x 17.4 m |
https://www.realtor.ca/real-estate/28492014/47-brunswyck-cr-spruce-grove-fenwyck
Interested?
Contact us for more information

Ryan Lastiwka
Associate
171-897 Pembina Rd
Sherwood Park, Alberta T8H 3A5
(587) 415-6445

Jessica S. Gurney
Associate
(780) 439-7248
171-897 Pembina Rd
Sherwood Park, Alberta T8H 3A5
(587) 415-6445


























































