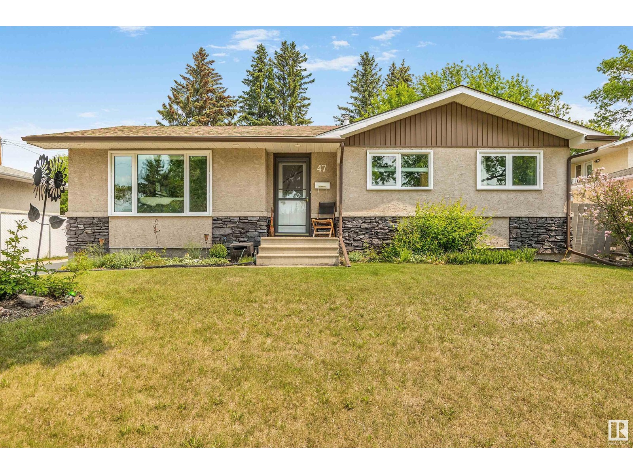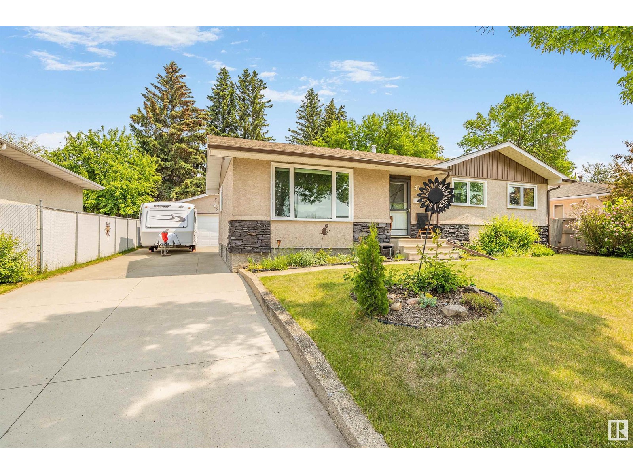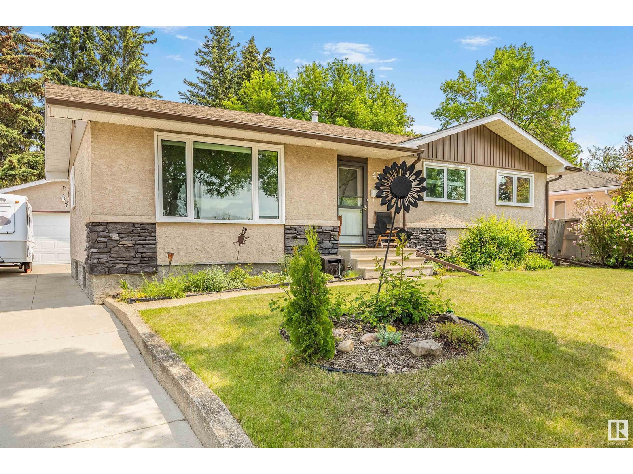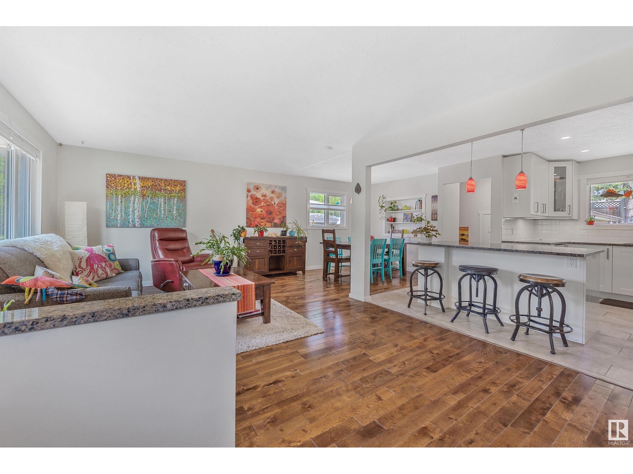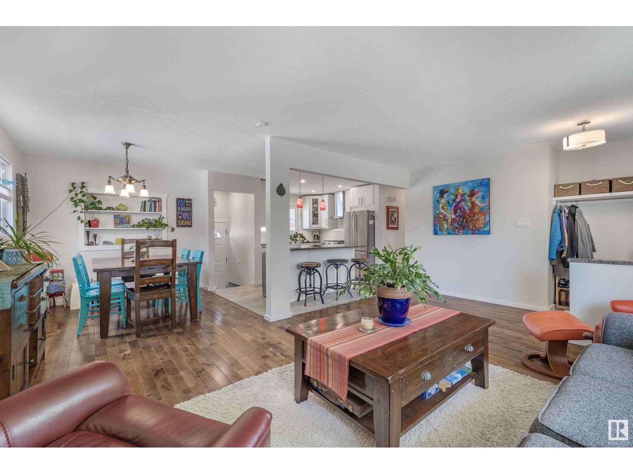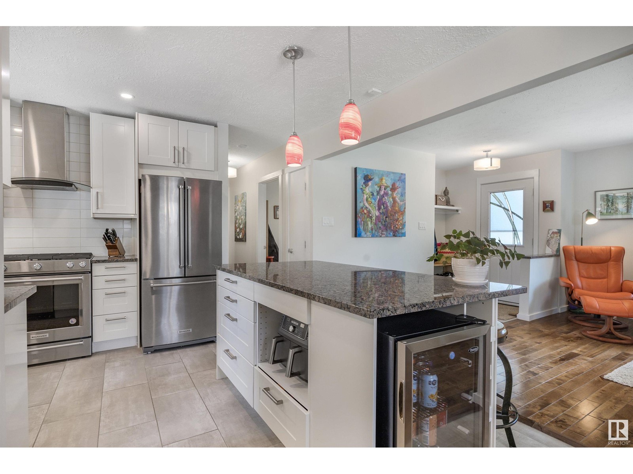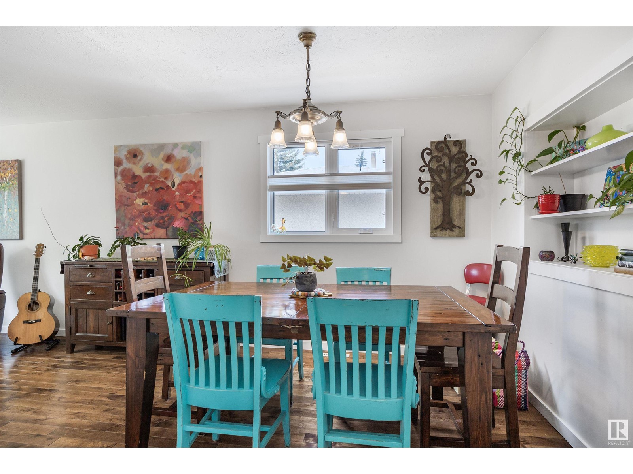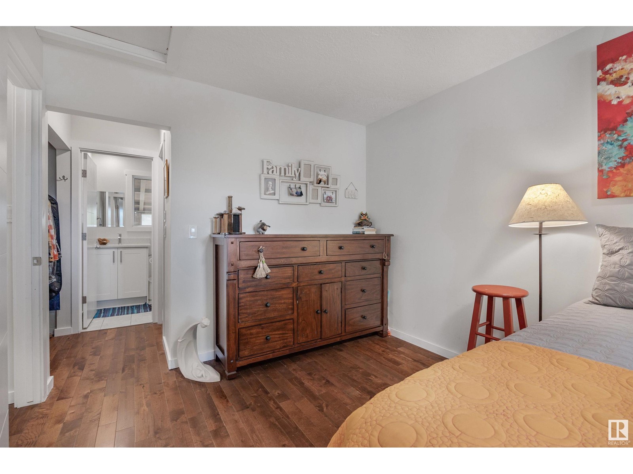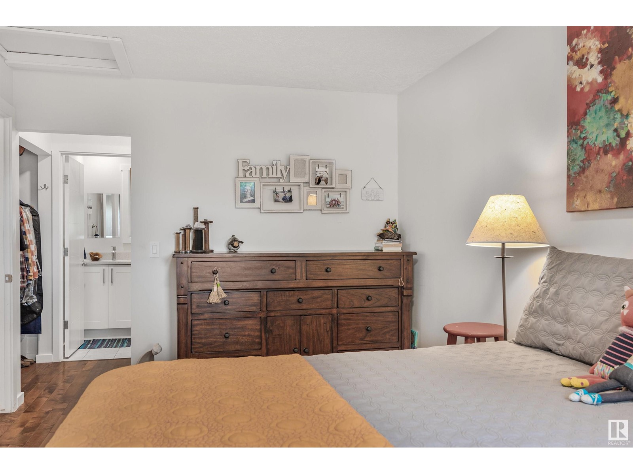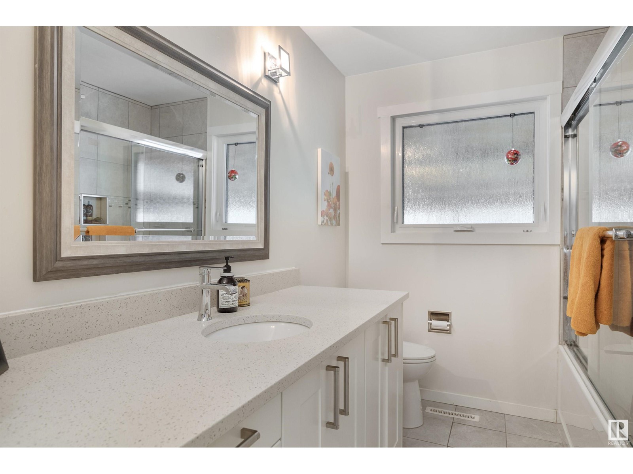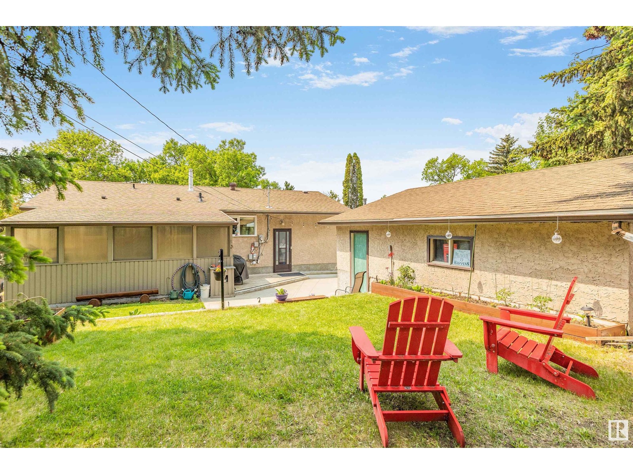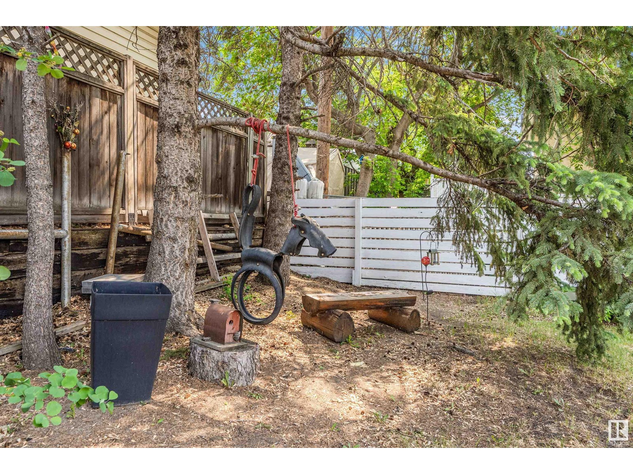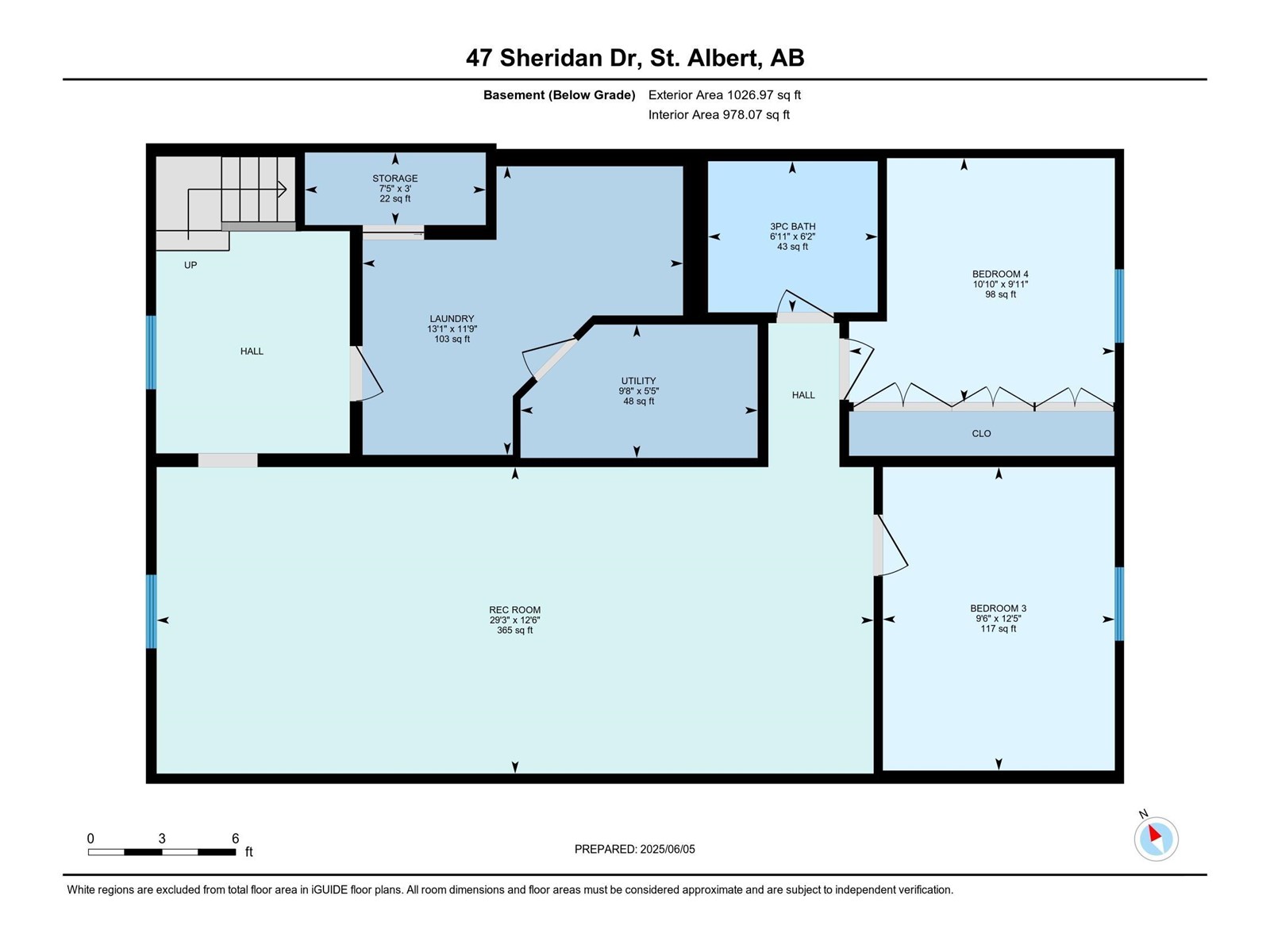47 Sheridan Dr St. Albert, Alberta T8N 0J1
$525,000
Welcome home to this fully renovated 4-bedroom, 3-bathroom gem in the heart of Sturgeon Heights! Step inside to discover an open-concept main floor featuring rich hardwood flooring, crisp white cabinetry, granite countertops, stainless steel appliances—including a gas range—and ample storage throughout. The spacious primary suite offers a walk-in closet and a beautifully updated 3-piece ensuite. A second bedroom and full bathroom complete the main level. Downstairs, the fully finished basement boasts a large rec room, two additional bedrooms, and a 3-piece bathroom—perfect for guests or growing families. Enjoy your private backyard oasis complete with a sunroom, hot tub, and stunning landscaping. Additional upgrades include a newer roof, windows, furnace, and electrical panel. Garage is oversized 21 x 22 ft! This move-in-ready home blends comfort, style, and peace of mind—all in a prime location! (id:42336)
Property Details
| MLS® Number | E4441154 |
| Property Type | Single Family |
| Neigbourhood | Sturgeon Heights |
| Amenities Near By | Golf Course, Playground, Public Transit, Schools, Shopping |
| Features | See Remarks |
Building
| Bathroom Total | 3 |
| Bedrooms Total | 4 |
| Appliances | Dishwasher, Dryer, Garage Door Opener Remote(s), Microwave Range Hood Combo, Refrigerator, Gas Stove(s), Washer, Wine Fridge |
| Architectural Style | Bungalow |
| Basement Development | Finished |
| Basement Type | Full (finished) |
| Constructed Date | 1961 |
| Construction Style Attachment | Detached |
| Heating Type | Forced Air |
| Stories Total | 1 |
| Size Interior | 1099 Sqft |
| Type | House |
Parking
| Detached Garage | |
| Oversize |
Land
| Acreage | No |
| Land Amenities | Golf Course, Playground, Public Transit, Schools, Shopping |
Rooms
| Level | Type | Length | Width | Dimensions |
|---|---|---|---|---|
| Basement | Family Room | Measurements not available | ||
| Basement | Bedroom 3 | Measurements not available | ||
| Basement | Bedroom 4 | Measurements not available | ||
| Main Level | Living Room | Measurements not available | ||
| Main Level | Dining Room | Measurements not available | ||
| Main Level | Kitchen | Measurements not available | ||
| Main Level | Primary Bedroom | Measurements not available | ||
| Main Level | Bedroom 2 | Measurements not available |
https://www.realtor.ca/real-estate/28435039/47-sheridan-dr-st-albert-sturgeon-heights
Interested?
Contact us for more information
Emily C. Johnston
Associate
(780) 436-9902
www.emilydirk.com/

312 Saddleback Rd
Edmonton, Alberta T6J 4R7
(780) 434-4700
(780) 436-9902


