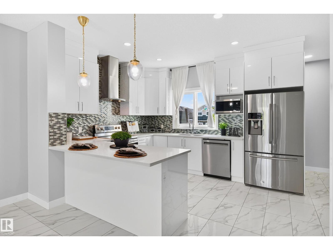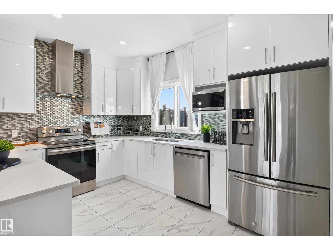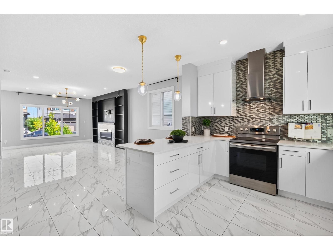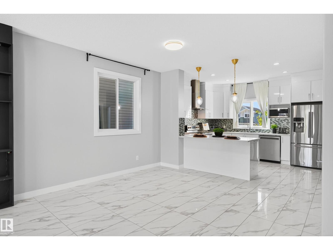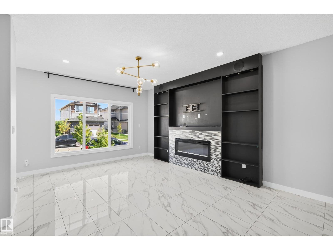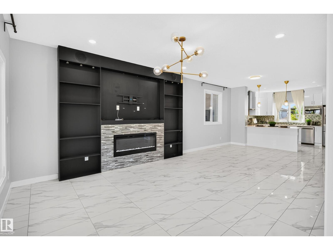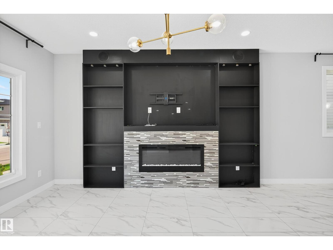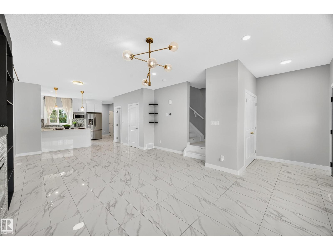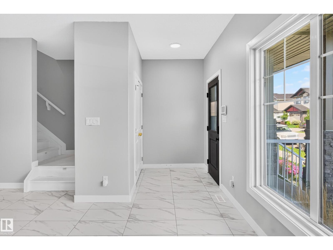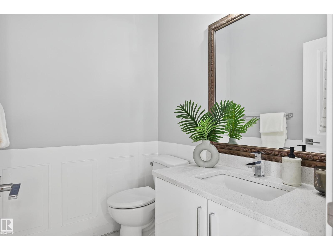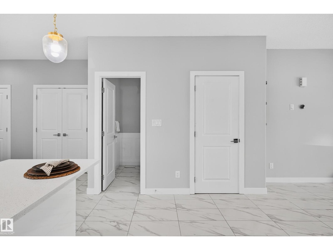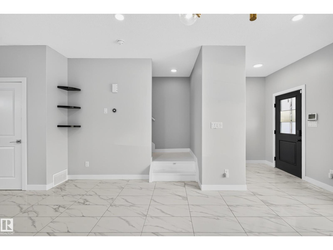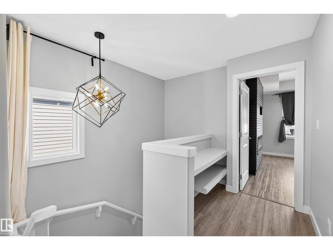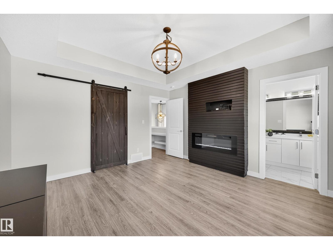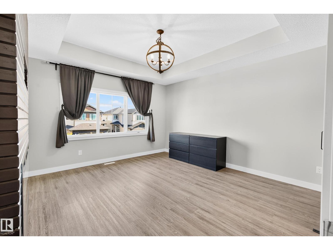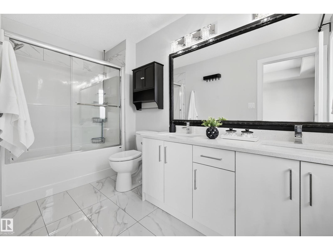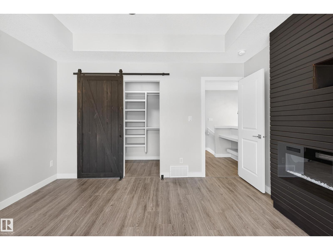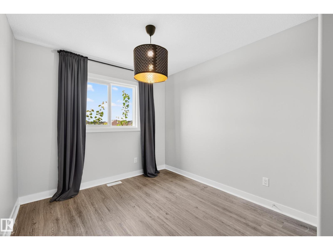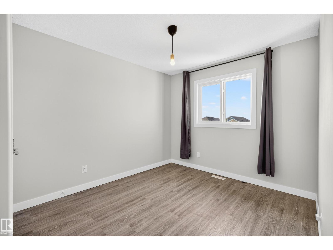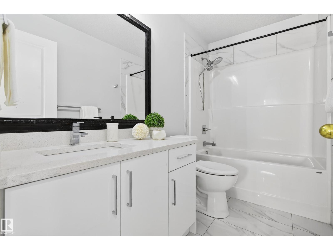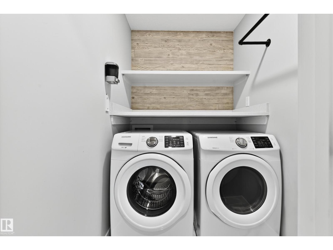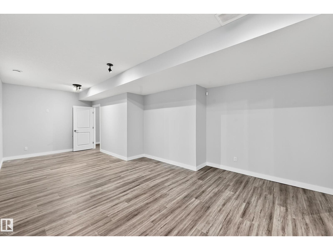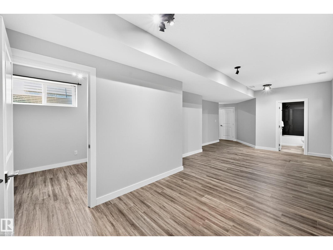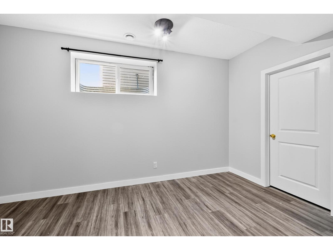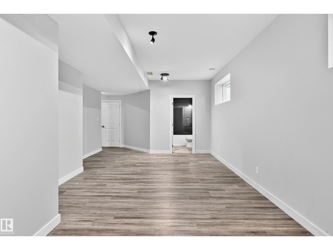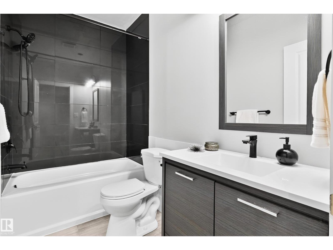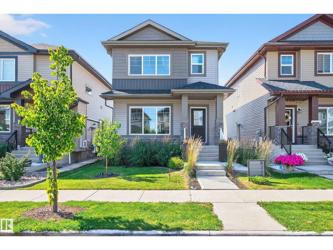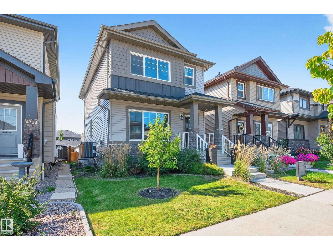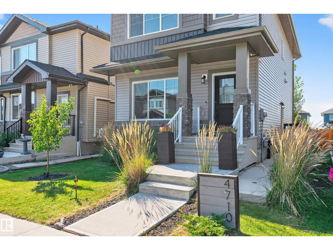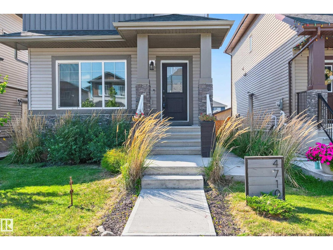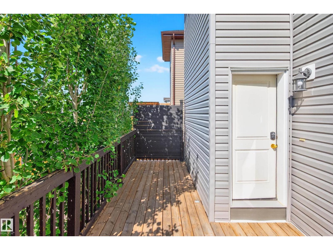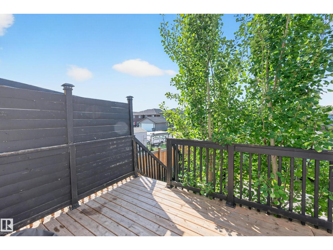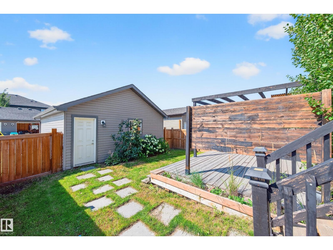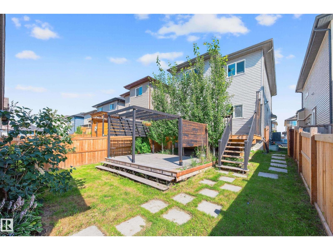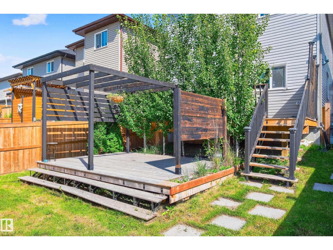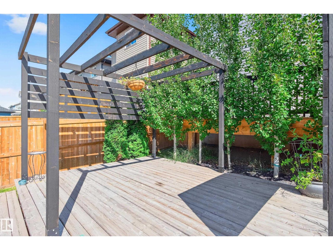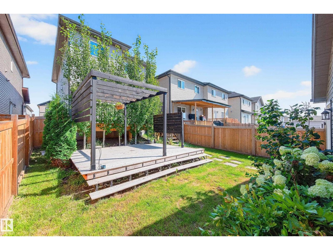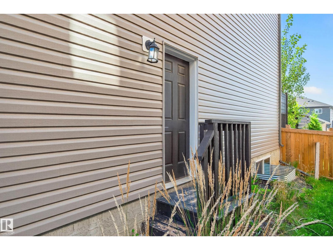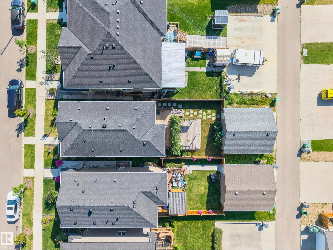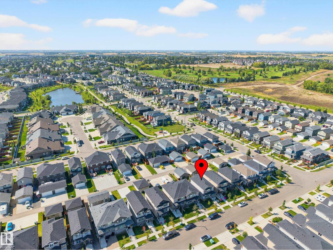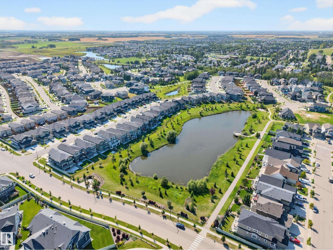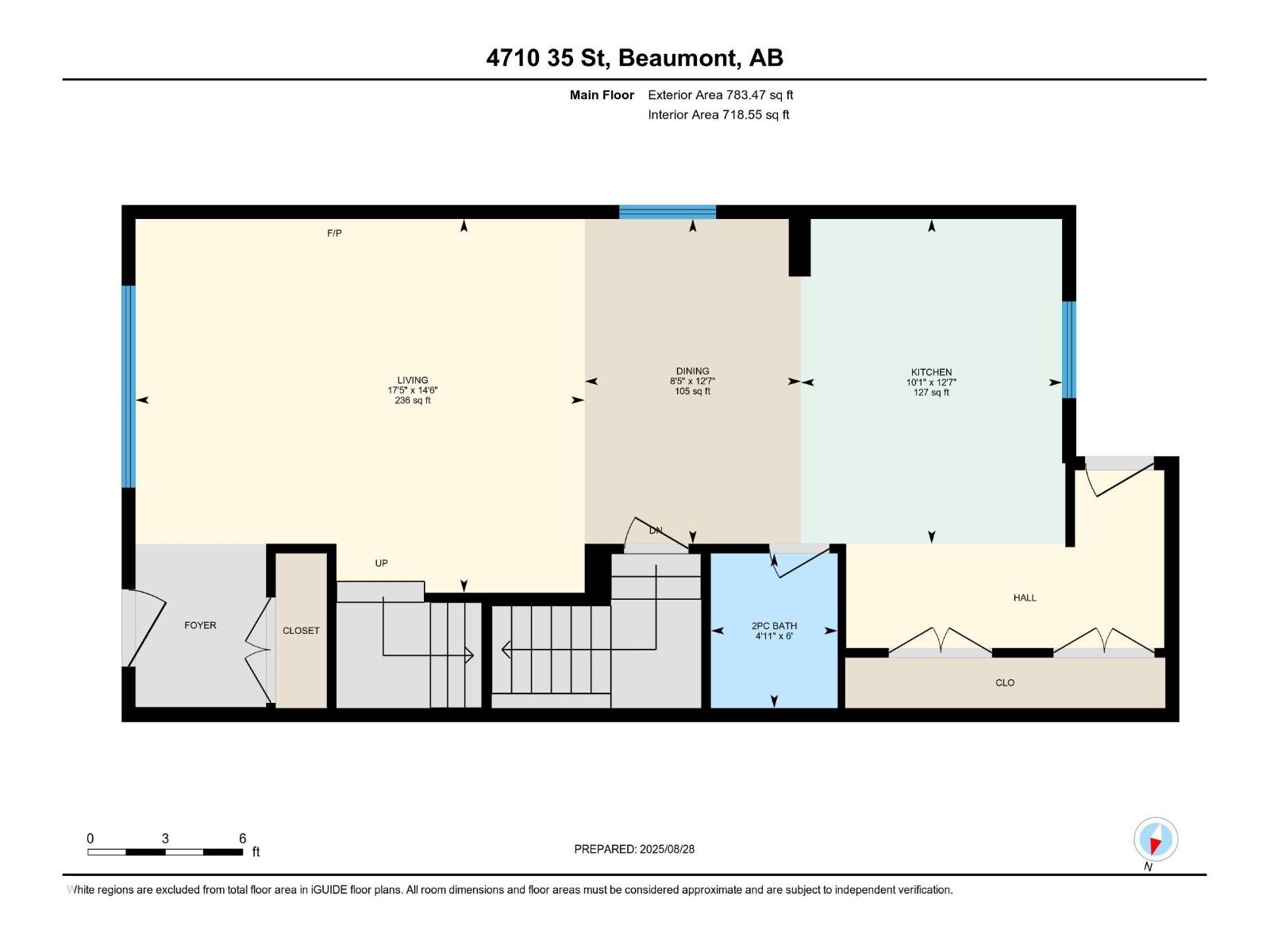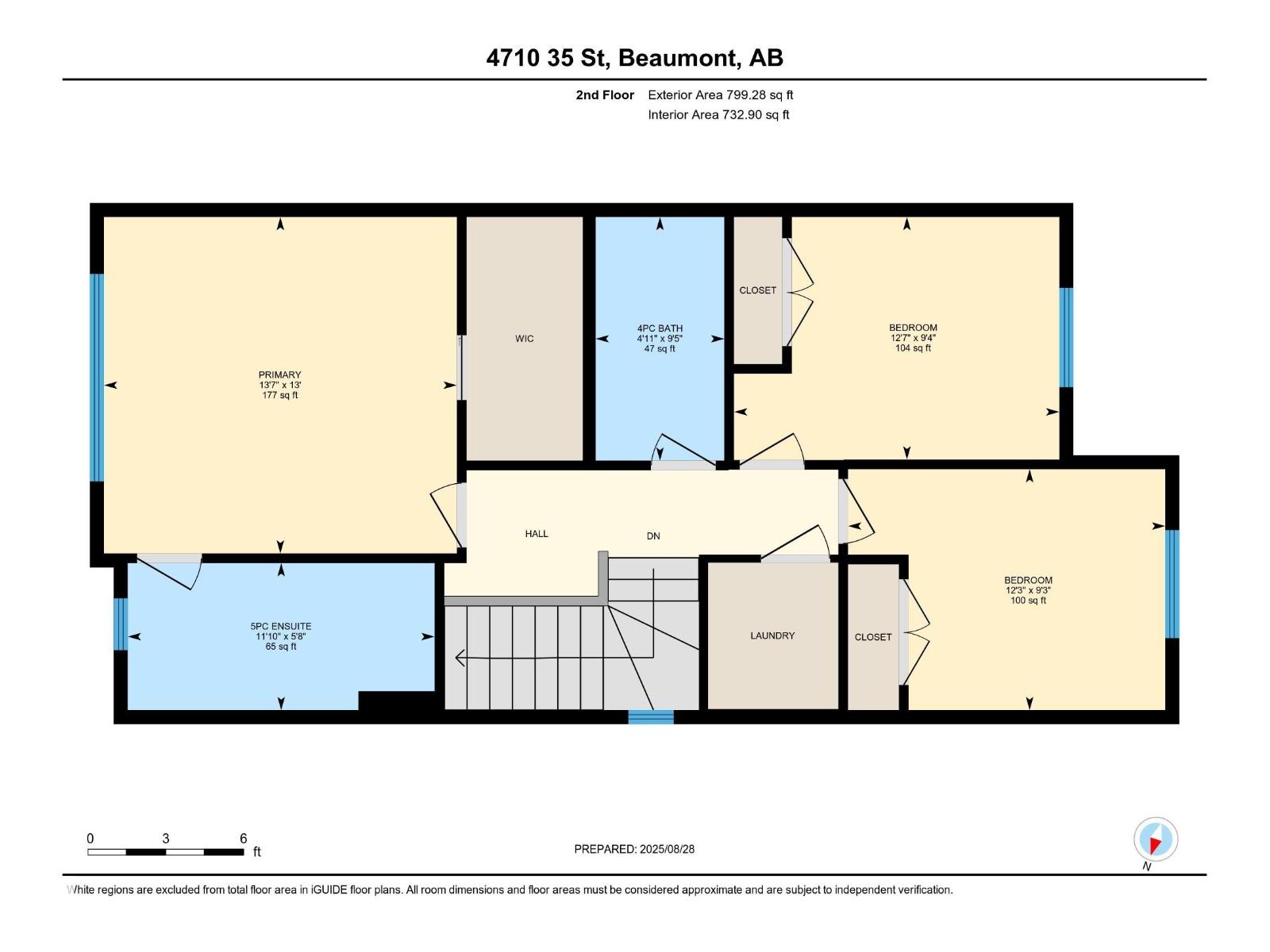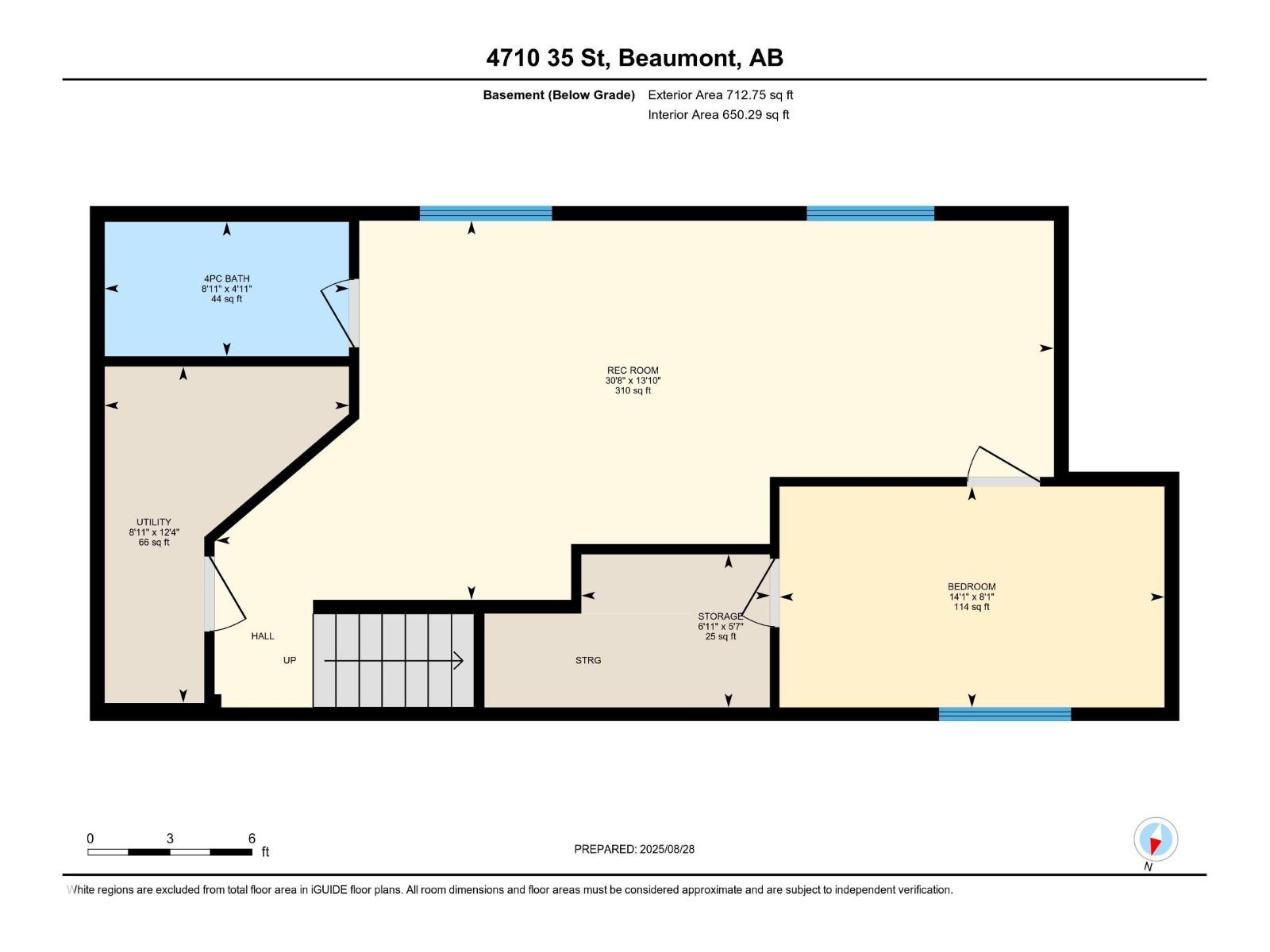4710 35 St Beaumont, Alberta T4X 2Y4
$499,900
Welcome to this impressive 1,658 sq ft two-story home in Forest Heights! Step inside to a bright, open layout highlighted by 12x24 porcelain tile flooring throughout the main level. The striking electric fireplace with a tile surround and built-in wall unit creates a cozy focal point for relaxing evenings. The kitchen is a chef’s dream, featuring stainless steel appliances, quartz countertops, a stylish glass backsplash, and glossy white cabinetry offering plenty of storage. Outside, enjoy a spacious backyard with a two-tiered deck, privacy fence, and a double detached garage. Upstairs, you’ll find three bedrooms with laminate flooring and a four-piece main bath. The primary suite is a true retreat, complete with a beautiful ensuite and walk-in closet. The fully finished basement, with a side entrance, three large windows, a generous rec room, bedroom, and four-piece bathroom, is perfect for entertaining or guests. This home shows like new—don’t miss your chance to see it! (id:42336)
Property Details
| MLS® Number | E4459198 |
| Property Type | Single Family |
| Neigbourhood | Forest Heights (Beaumont) |
| Amenities Near By | Playground, Schools, Shopping |
| Features | Lane, Level |
| Parking Space Total | 4 |
| Structure | Deck |
Building
| Bathroom Total | 4 |
| Bedrooms Total | 4 |
| Amenities | Ceiling - 9ft, Vinyl Windows |
| Appliances | Dishwasher, Dryer, Garage Door Opener Remote(s), Garage Door Opener, Hood Fan, Refrigerator, Stove, Washer, Window Coverings |
| Basement Development | Finished |
| Basement Type | Full (finished) |
| Constructed Date | 2020 |
| Construction Style Attachment | Detached |
| Cooling Type | Central Air Conditioning |
| Fire Protection | Smoke Detectors |
| Fireplace Fuel | Electric |
| Fireplace Present | Yes |
| Fireplace Type | Insert |
| Half Bath Total | 1 |
| Heating Type | Forced Air |
| Stories Total | 2 |
| Size Interior | 1583 Sqft |
| Type | House |
Parking
| Detached Garage | |
| Rear |
Land
| Acreage | No |
| Fence Type | Fence |
| Land Amenities | Playground, Schools, Shopping |
Rooms
| Level | Type | Length | Width | Dimensions |
|---|---|---|---|---|
| Basement | Bedroom 4 | 2.46 m | 4.29 m | 2.46 m x 4.29 m |
| Basement | Recreation Room | 4.23 m | 9.34 m | 4.23 m x 9.34 m |
| Basement | Storage | 1.71 m | 2.1 m | 1.71 m x 2.1 m |
| Basement | Utility Room | 3.73 m | 2.72 m | 3.73 m x 2.72 m |
| Main Level | Living Room | 4.42 m | 5.31 m | 4.42 m x 5.31 m |
| Main Level | Dining Room | 3.84 m | 2.56 m | 3.84 m x 2.56 m |
| Main Level | Kitchen | 3.84 m | 3.09 m | 3.84 m x 3.09 m |
| Upper Level | Primary Bedroom | 3.96 m | 4.15 m | 3.96 m x 4.15 m |
| Upper Level | Bedroom 2 | 2.83 m | 3.73 m | 2.83 m x 3.73 m |
| Upper Level | Bedroom 3 | 2.85 m | 3.82 m | 2.85 m x 3.82 m |
https://www.realtor.ca/real-estate/28906705/4710-35-st-beaumont-forest-heights-beaumont
Interested?
Contact us for more information

Christy M. Cantera
Associate
https://www.linkedin.com/in/christy-cantera-19b11741/

3400-10180 101 St Nw
Edmonton, Alberta T5J 3S4
(855) 623-6900
https://www.onereal.ca/

Sheri Lukawesky
Associate
(780) 439-7248
christycantera.com/
https://www.facebook.com/christycanterarealty

3400-10180 101 St Nw
Edmonton, Alberta T5J 3S4
(855) 623-6900
https://www.onereal.ca/


