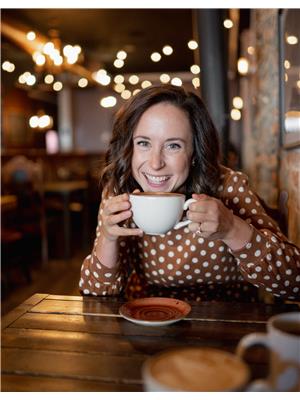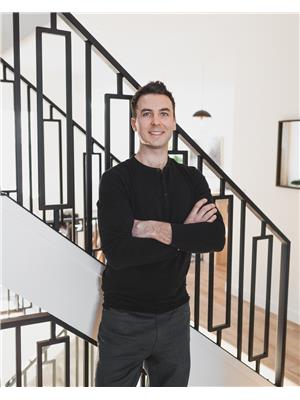4711 25 Av Nw Edmonton, Alberta T6L 6J2
$449,900Maintenance, Exterior Maintenance, Landscaping, Property Management, Other, See Remarks
$519.43 Monthly
Maintenance, Exterior Maintenance, Landscaping, Property Management, Other, See Remarks
$519.43 MonthlyImmaculate, fully renovated bungalow in a premier Adult Living community! This stunning 2 bed, 3 bath home boasts a spacious double attached garage and upscale finishes throughout. Since 2022, it has been beautifully transformed with luxury vinyl flooring, stylish baseboards, quartz-look countertops, and professionally refinished cabinets. The gourmet kitchen showcases gleaming stainless steel appliances, including a fridge with water/ice dispenser, electric stove, and GE washer/dryer. Elegant electric blinds in the kitchen and dining area, plus custom Hunter Douglas treatments in the primary suite and office, elevate the home’s comfort and sophistication. Enjoy spa-inspired bathrooms, a professionally finished basement, and the convenience of a central vacuum system. Step out to your private deck with a charming gazebo—ideal for entertaining or quiet mornings. Located in a serene, amenity-rich community—this is refined, maintenance-free living at its best! (id:42336)
Property Details
| MLS® Number | E4451198 |
| Property Type | Single Family |
| Neigbourhood | Weinlos |
| Amenities Near By | Public Transit, Shopping |
| Features | Cul-de-sac, Private Setting, Flat Site, No Back Lane, Closet Organizers, No Smoking Home |
| Structure | Deck |
Building
| Bathroom Total | 3 |
| Bedrooms Total | 2 |
| Amenities | Vinyl Windows |
| Appliances | Dishwasher, Dryer, Garage Door Opener Remote(s), Garage Door Opener, Hood Fan, Refrigerator, Stove, Central Vacuum, Washer, See Remarks |
| Architectural Style | Bungalow |
| Basement Development | Finished |
| Basement Type | Full (finished) |
| Constructed Date | 1989 |
| Construction Style Attachment | Attached |
| Heating Type | Forced Air |
| Stories Total | 1 |
| Size Interior | 1306 Sqft |
| Type | Row / Townhouse |
Parking
| Attached Garage |
Land
| Acreage | No |
| Fence Type | Fence |
| Land Amenities | Public Transit, Shopping |
| Size Irregular | 458.92 |
| Size Total | 458.92 M2 |
| Size Total Text | 458.92 M2 |
Rooms
| Level | Type | Length | Width | Dimensions |
|---|---|---|---|---|
| Basement | Den | 6.9 m | 4.2 m | 6.9 m x 4.2 m |
| Basement | Recreation Room | 9.2 m | 4.7 m | 9.2 m x 4.7 m |
| Basement | Storage | Measurements not available | ||
| Main Level | Living Room | 5.1 m | 4.3 m | 5.1 m x 4.3 m |
| Main Level | Dining Room | 3.3 m | 2.5 m | 3.3 m x 2.5 m |
| Main Level | Kitchen | 3.7 m | 3.1 m | 3.7 m x 3.1 m |
| Main Level | Primary Bedroom | 4.1 m | 3.6 m | 4.1 m x 3.6 m |
| Main Level | Bedroom 2 | 3.3 m | 3 m | 3.3 m x 3 m |
https://www.realtor.ca/real-estate/28689605/4711-25-av-nw-edmonton-weinlos
Interested?
Contact us for more information

Trisha Zimmerling
Associate
(780) 467-3772
425-450 Ordze Rd
Sherwood Park, Alberta T8B 0C5
(780) 570-9650

Justin Stobbe
Associate
(780) 467-3772
425-450 Ordze Rd
Sherwood Park, Alberta T8B 0C5
(780) 570-9650





















































