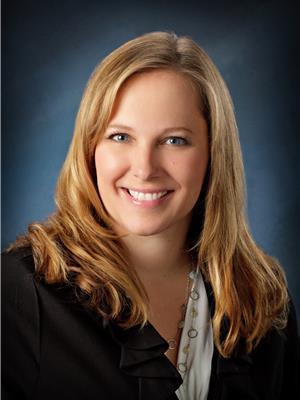47407 Rr31 Rural Leduc County, Alberta T0C 2T0
$477,000
Private 5-bedroom bungalow on walkout basement on 5.24 acres with a great mix of treed and open spaces! Walk into the main living area with with vaulted ceilings, bay window, laminate floors and a gas fireplace open to a large kitchen featuring dark cabinets, corner pantry, gas stove and a breakfast bar. The spacous primary suite is light-filled with double windows, a generous walk-in closet, and 3 piece bathroom. The walk-out basement is bright with large windows and double patio doors, rec room, games room, two more bedrooms, storage room and even a finished playroom for the kids under the stairs! Extra features include an ICF basement, main-floor laundry, covered veranda, oversized insulated 26x28 double garage, walking trails, many storage sheds, and a mini church with bell! (id:42336)
Property Details
| MLS® Number | E4457483 |
| Property Type | Single Family |
| Amenities Near By | Schools |
| Features | See Remarks |
Building
| Bathroom Total | 2 |
| Bedrooms Total | 5 |
| Appliances | Dishwasher, Dryer, Microwave Range Hood Combo, Refrigerator, Storage Shed, Gas Stove(s), Washer |
| Architectural Style | Bungalow |
| Basement Development | Finished |
| Basement Type | Full (finished) |
| Ceiling Type | Vaulted |
| Constructed Date | 2012 |
| Construction Style Attachment | Detached |
| Fireplace Fuel | Gas |
| Fireplace Present | Yes |
| Fireplace Type | Unknown |
| Heating Type | Forced Air |
| Stories Total | 1 |
| Size Interior | 1461 Sqft |
| Type | House |
Parking
| Detached Garage | |
| Oversize |
Land
| Acreage | Yes |
| Land Amenities | Schools |
| Size Irregular | 5.24 |
| Size Total | 5.24 Ac |
| Size Total Text | 5.24 Ac |
Rooms
| Level | Type | Length | Width | Dimensions |
|---|---|---|---|---|
| Basement | Family Room | 4.27 m | 5.99 m | 4.27 m x 5.99 m |
| Basement | Den | 9.538 m | 3.445 m | 9.538 m x 3.445 m |
| Basement | Bedroom 4 | 2.428 m | 3.912 m | 2.428 m x 3.912 m |
| Basement | Bedroom 5 | 2.432 m | 3.819 m | 2.432 m x 3.819 m |
| Main Level | Living Room | 4.65 m | 3.59 m | 4.65 m x 3.59 m |
| Main Level | Dining Room | 2.47 m | 3.29 m | 2.47 m x 3.29 m |
| Main Level | Kitchen | 4.18 m | 3.815 m | 4.18 m x 3.815 m |
| Main Level | Primary Bedroom | 4.523 m | 4.11 m | 4.523 m x 4.11 m |
| Main Level | Bedroom 2 | 2.477 m | 3.75 m | 2.477 m x 3.75 m |
| Main Level | Bedroom 3 | 3.8 m | 3.179 m | 3.8 m x 3.179 m |
https://www.realtor.ca/real-estate/28855214/47407-rr31-rural-leduc-county-none
Interested?
Contact us for more information

Dawn M. Heisler
Associate
(780) 986-5636
www.dawnheisler.ca/
https://twitter.com/Dawn_Heisler
https://www.facebook.com/dawn.heisler.14
https://www.linkedin.com/in/dawn-heisler-22782068/

201-5306 50 St
Leduc, Alberta T9E 6Z6
(780) 986-2900





























































