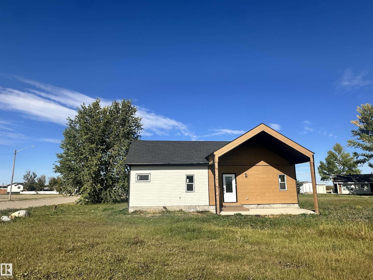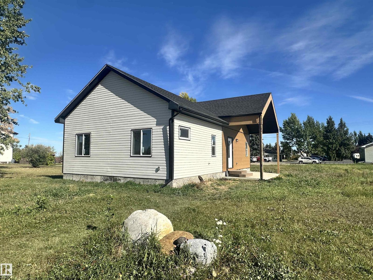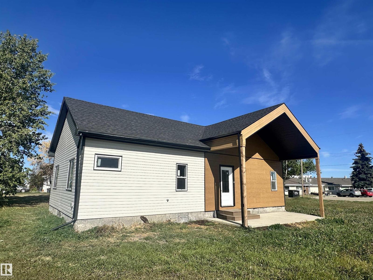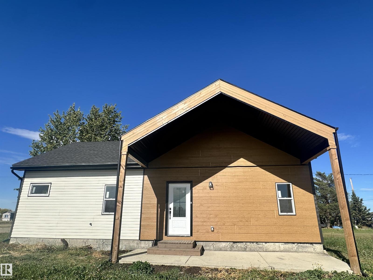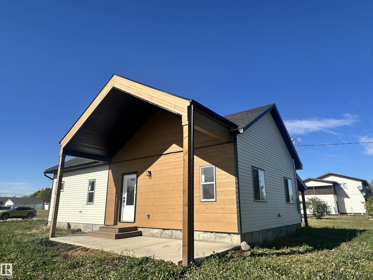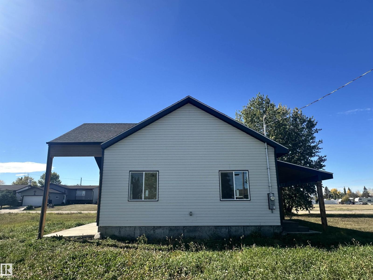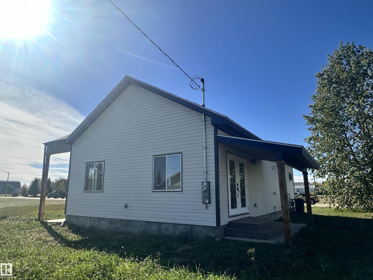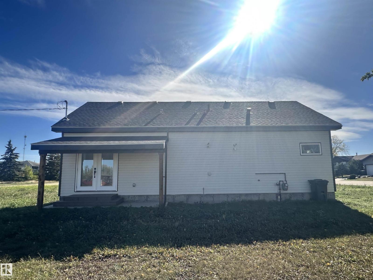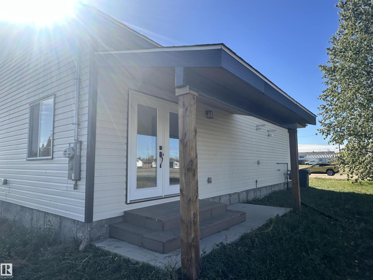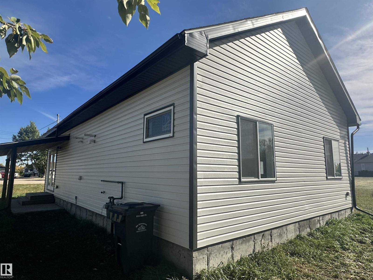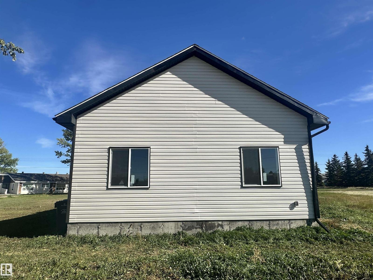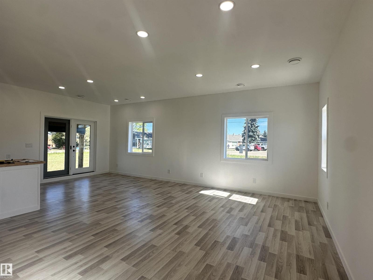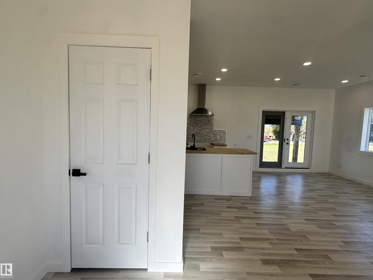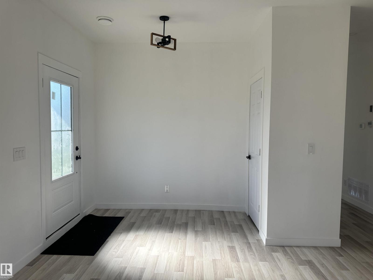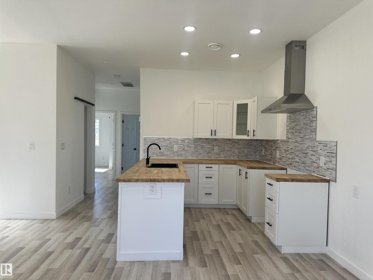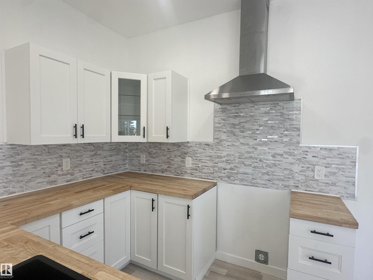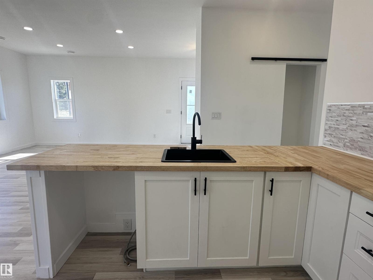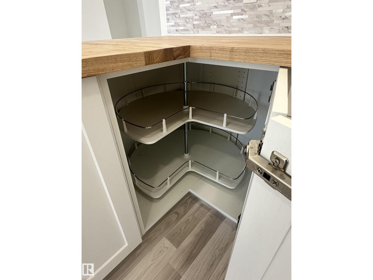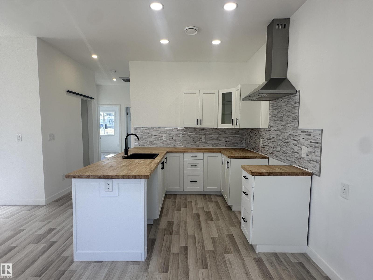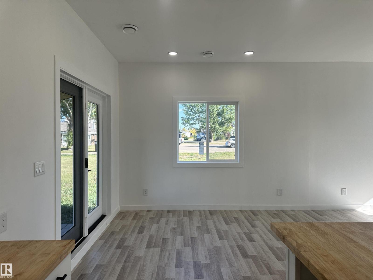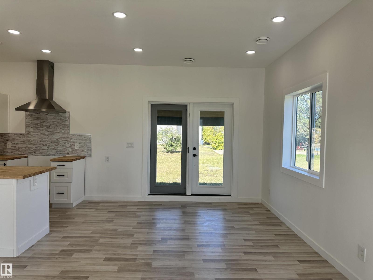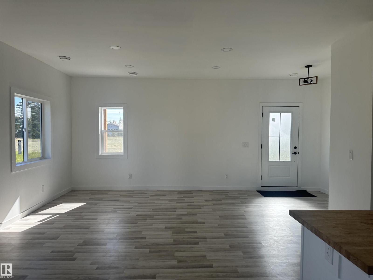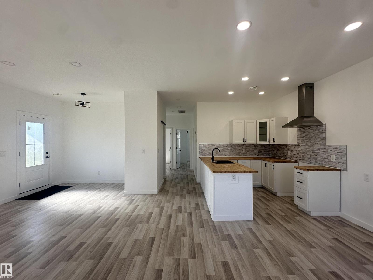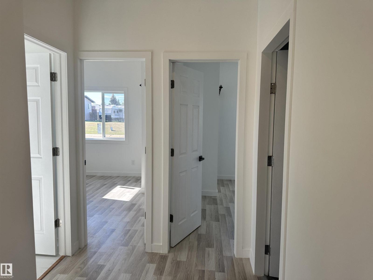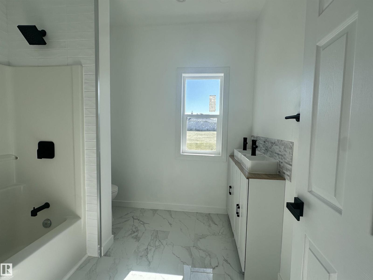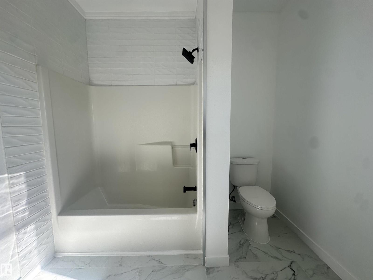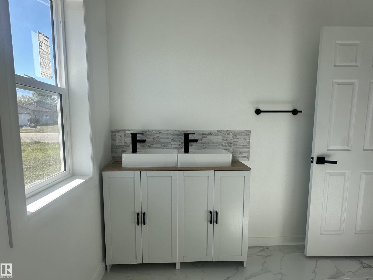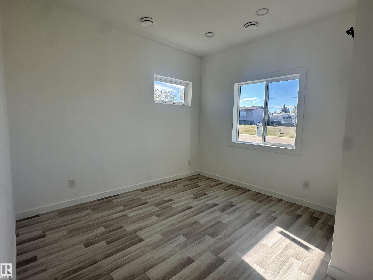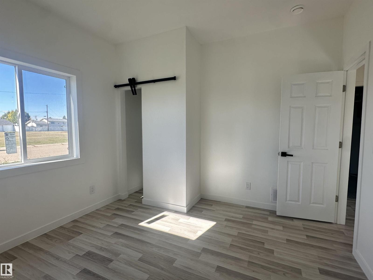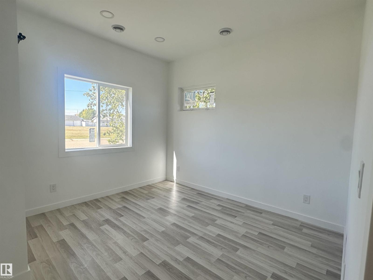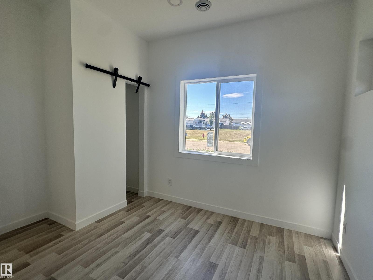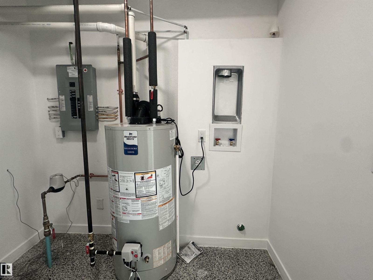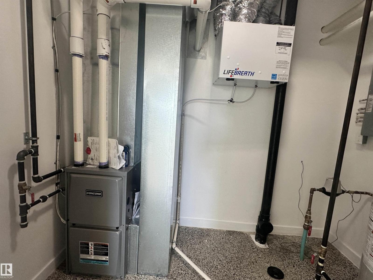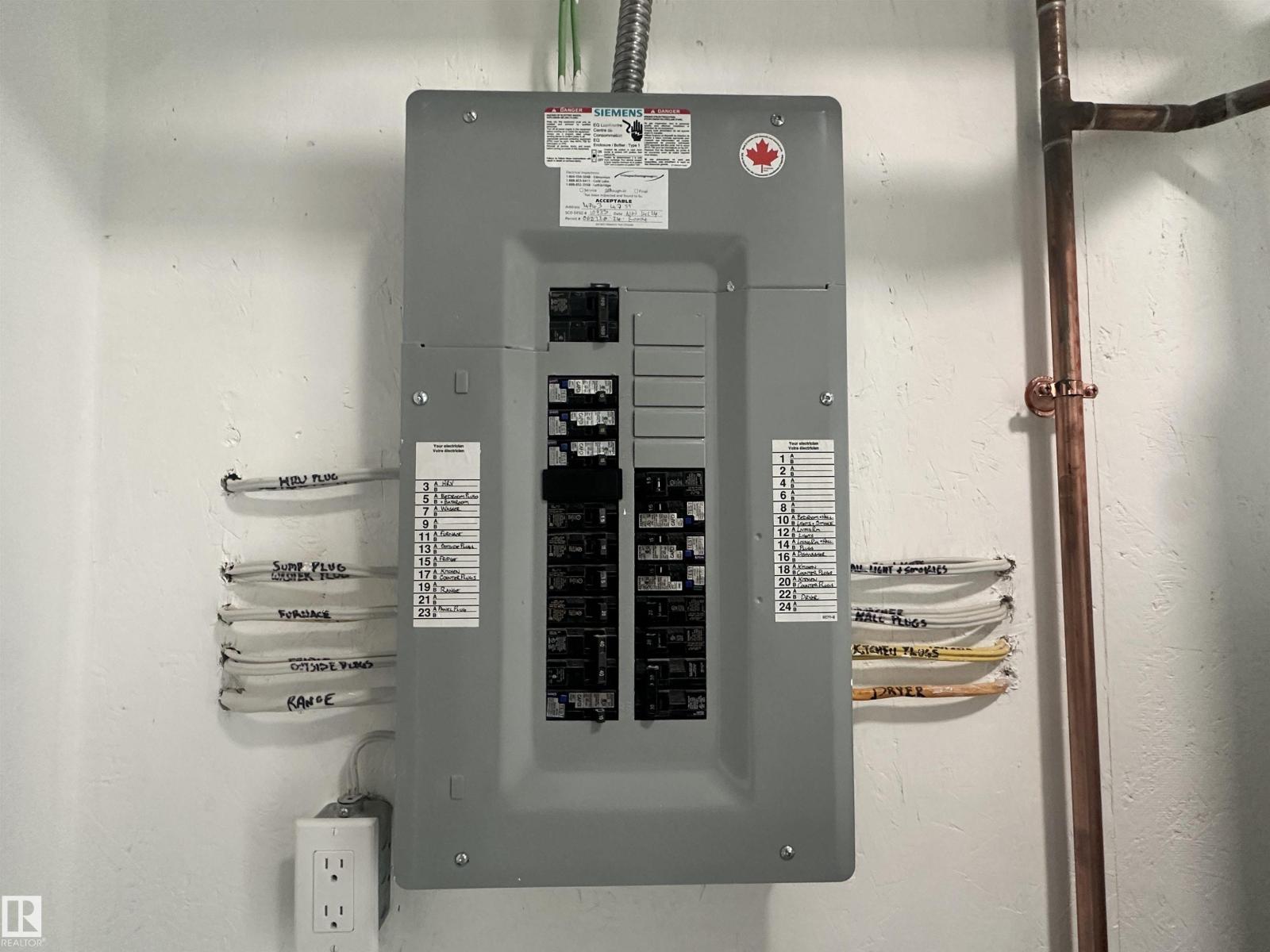4743 47 St Clyde, Alberta T0G 0P0
$239,000
Welcome to your affordable brand new build in the cozy Village of Clyde! Everything on one level. 9 foot ceilings make the home feel grand and energy efficient windows allow tons of natural light to flood the open concept living, dining, and kitchen space. The kitchen features rubberwood countertops with ample cupboard room; including dual lazy susans. Seller is offering $1800 credit to go towards brand new appliances of your choice! Still lots of room to make this home into your own. Spacious dual sink bathroom w/ gorgeous floor to ceiling tile surround the bath. Two identical generous size bedrooms, both w/ full, tall closets. All utility needs can be taken care of in spacious mech room; high eff furnace, lrg ht wtr tank and space for stackable washer & dryer. Situated on a large 50x136 lot, ready to make into your own pad. Lots of edible plants growing on the lot! Room for your wheels in the back on gravel spot and lots of room for a garage if you wanted! A beautiful space to make into your own. (id:42336)
Property Details
| MLS® Number | E4459350 |
| Property Type | Single Family |
| Neigbourhood | Clyde |
| Amenities Near By | Playground |
| Structure | Patio(s) |
Building
| Bathroom Total | 1 |
| Bedrooms Total | 2 |
| Amenities | Ceiling - 9ft |
| Appliances | See Remarks |
| Architectural Style | Bungalow |
| Basement Type | None |
| Constructed Date | 2025 |
| Construction Style Attachment | Detached |
| Heating Type | Forced Air |
| Stories Total | 1 |
| Size Interior | 1024 Sqft |
| Type | House |
Parking
| Stall |
Land
| Acreage | No |
| Land Amenities | Playground |
Rooms
| Level | Type | Length | Width | Dimensions |
|---|---|---|---|---|
| Main Level | Living Room | 16'3" x 13'4" | ||
| Main Level | Dining Room | 10'3" x 11'3" | ||
| Main Level | Kitchen | 8'11" x 8'4" | ||
| Main Level | Primary Bedroom | 11'6" x 11' | ||
| Main Level | Bedroom 2 | 11'6" x 11' |
https://www.realtor.ca/real-estate/28910289/4743-47-st-clyde-clyde
Interested?
Contact us for more information
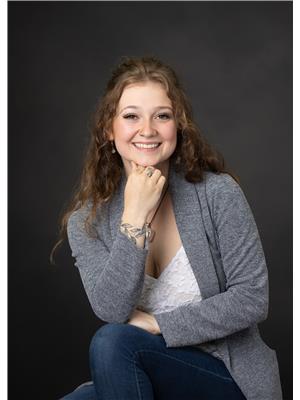
Letitia Price
Associate

1400-10665 Jasper Ave Nw
Edmonton, Alberta T5J 3S9
(403) 262-7653


