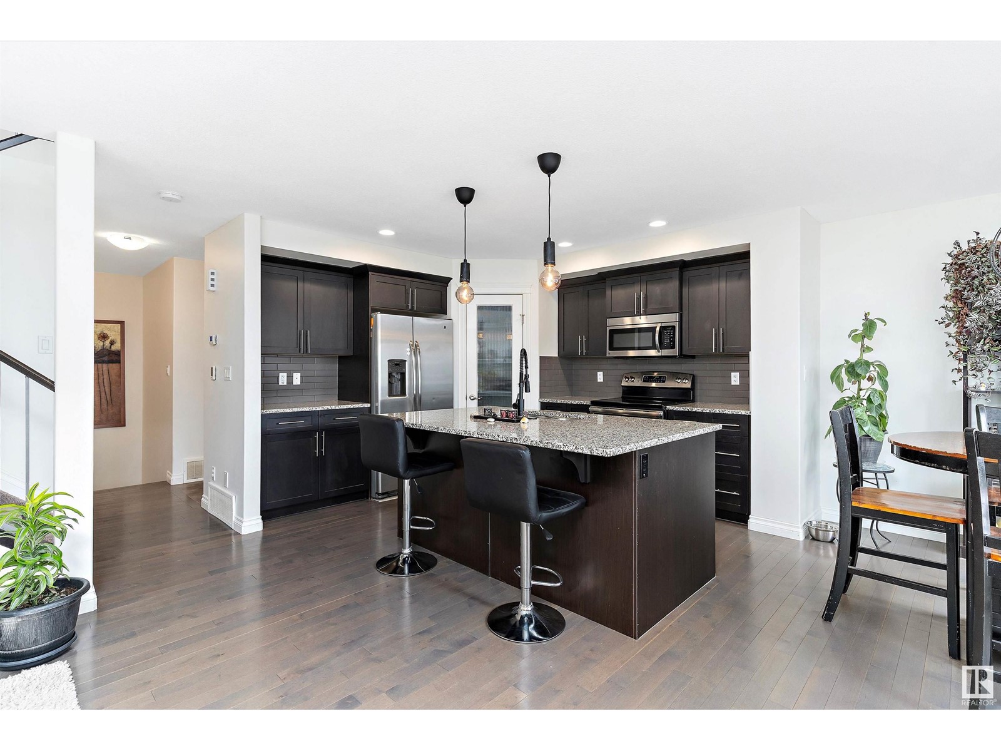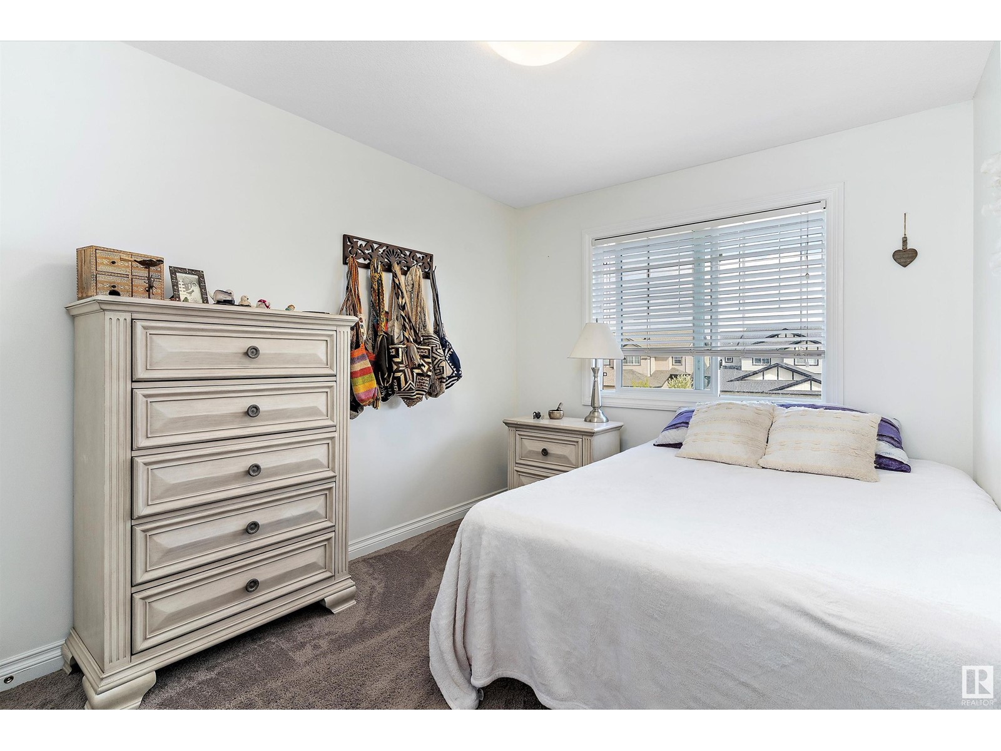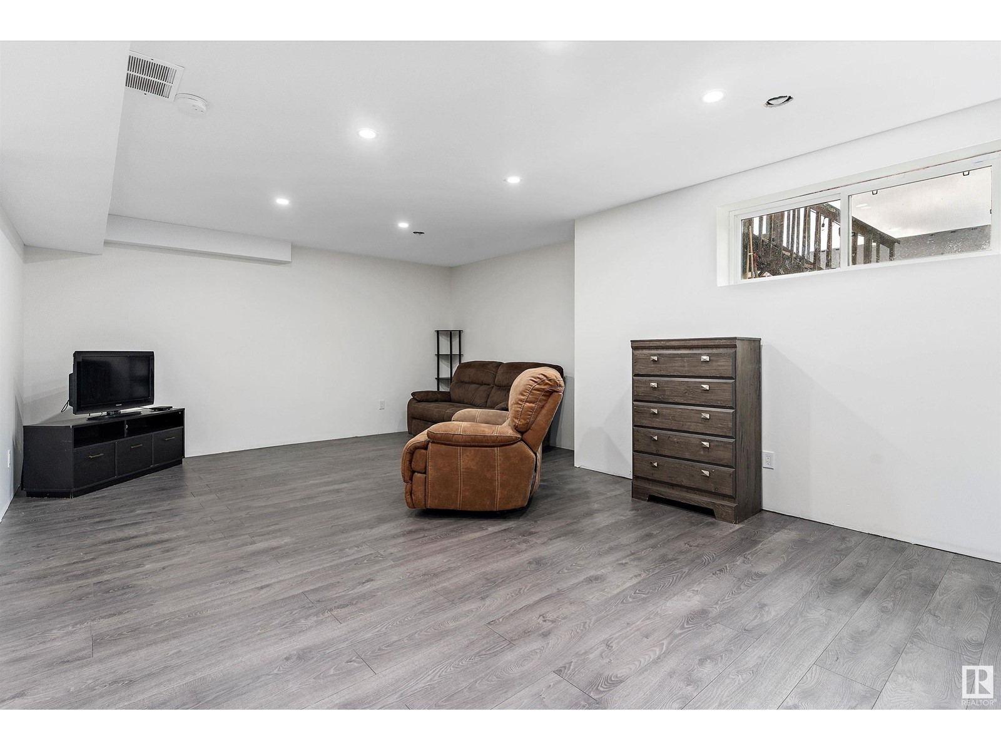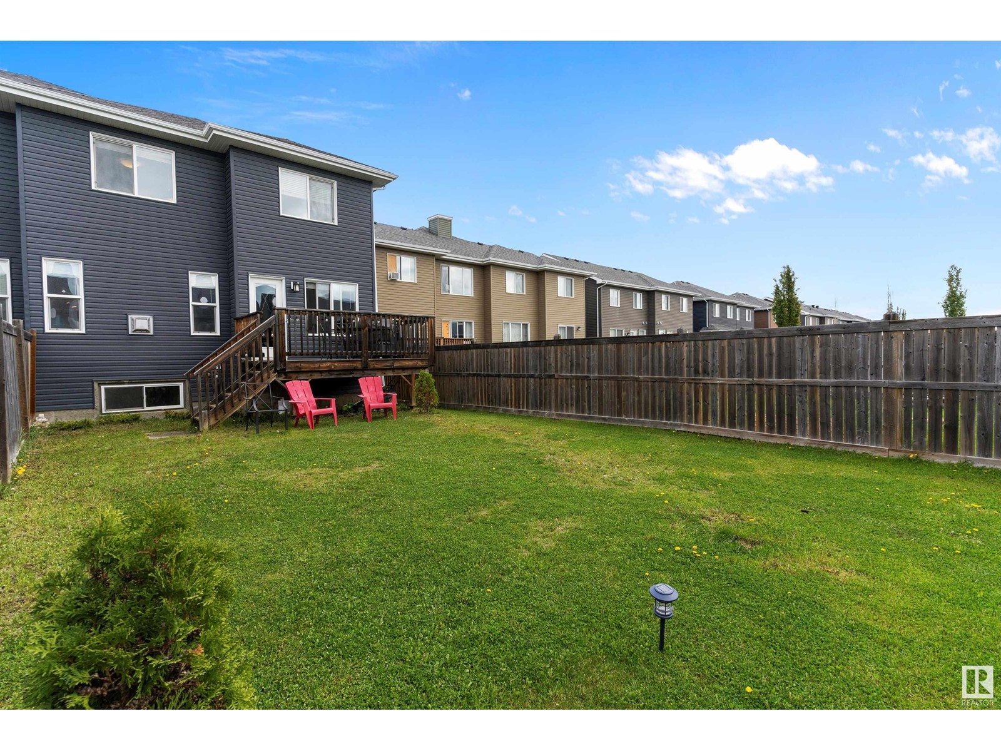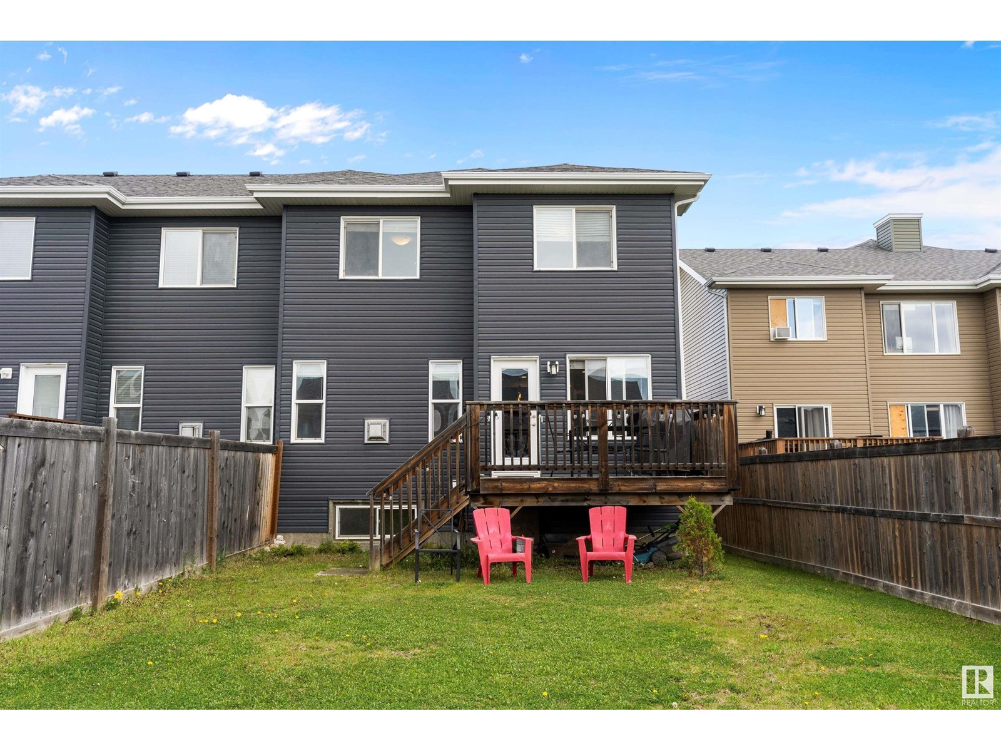477 Reed Cr Leduc, Alberta T9E 0R5
$450,000
Welcome to this spacious 1,799 sq.ft. half duplex with double attached garage in the family-friendly community of Robinson, Leduc! This 3 bed, 2.5 bath home features hardwood and tile flooring on the main level, carpet upstairs, and tile in all bathrooms. Enjoy the cozy gas fireplace in the living room and a stylish kitchen with granite countertops, stainless steel appliances, espresso maple cabinets & corner pantry. The dining area opens to a fenced backyard with a wood deck. Upstairs offers a bonus room, laundry with newer washer/dryer, 2 bedrooms, 4pc bath, and a large primary suite with 3pc ensuite & walk-in closet. Partially finished basement with newer hot water tank. Huge driveway with enough space for RV parking. Close to skating rink, trails, schools, shopping, QE2 & airport! (id:42336)
Property Details
| MLS® Number | E4438187 |
| Property Type | Single Family |
| Neigbourhood | Robinson |
| Amenities Near By | Airport, Playground, Public Transit, Schools, Shopping |
| Community Features | Public Swimming Pool |
| Features | Lane, No Smoking Home |
| Parking Space Total | 4 |
| Structure | Deck |
Building
| Bathroom Total | 3 |
| Bedrooms Total | 3 |
| Appliances | Dishwasher, Dryer, Garage Door Opener, Microwave Range Hood Combo, Refrigerator, Stove, Washer, Window Coverings |
| Basement Development | Partially Finished |
| Basement Type | Full (partially Finished) |
| Constructed Date | 2013 |
| Construction Style Attachment | Semi-detached |
| Fire Protection | Smoke Detectors |
| Fireplace Fuel | Gas |
| Fireplace Present | Yes |
| Fireplace Type | Unknown |
| Half Bath Total | 1 |
| Heating Type | Forced Air |
| Stories Total | 2 |
| Size Interior | 1799 Sqft |
| Type | Duplex |
Parking
| Attached Garage |
Land
| Acreage | No |
| Fence Type | Fence |
| Land Amenities | Airport, Playground, Public Transit, Schools, Shopping |
| Size Irregular | 385.55 |
| Size Total | 385.55 M2 |
| Size Total Text | 385.55 M2 |
Rooms
| Level | Type | Length | Width | Dimensions |
|---|---|---|---|---|
| Basement | Family Room | 21'11" x 15'4 | ||
| Main Level | Living Room | 14'6" x 12'4 | ||
| Main Level | Dining Room | 10'11" x 8'12 | ||
| Main Level | Kitchen | 12'1" x 10'11 | ||
| Upper Level | Primary Bedroom | 13'10" x 11'0 | ||
| Upper Level | Bedroom 2 | 12'6" x 9'2" | ||
| Upper Level | Bedroom 3 | 12'4" x 9'2" | ||
| Upper Level | Bonus Room | 14'6" x 11'8" | ||
| Upper Level | Laundry Room | Measurements not available |
https://www.realtor.ca/real-estate/28358981/477-reed-cr-leduc-robinson
Interested?
Contact us for more information
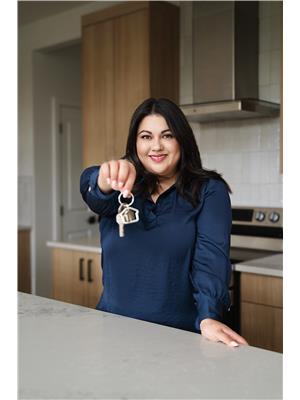
Maria Marcos
Associate
(844) 274-2914
https://www.mariamarcos.ca/
https://www.facebook.com/mariamarcosrealtor/
https://www.linkedin.com/in/maria-marcos-197065aa/
https://www.instagram.com/maria.marcos.realtor/
https://www.youtube.com/@mariamarcosrealtor

201-11823 114 Ave Nw
Edmonton, Alberta T5G 2Y6
(780) 705-5393
(780) 705-5392
www.liveinitia.ca/








