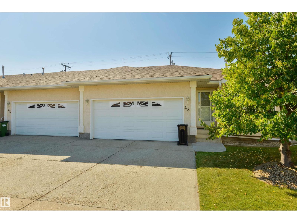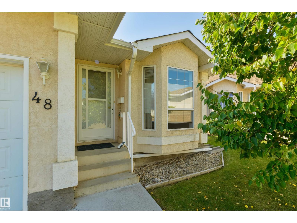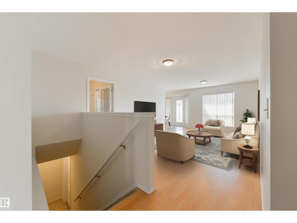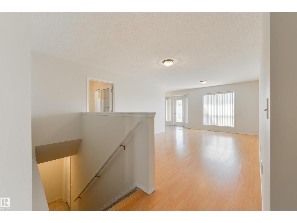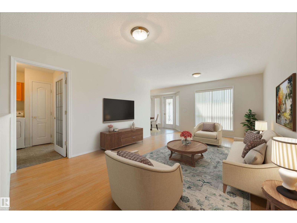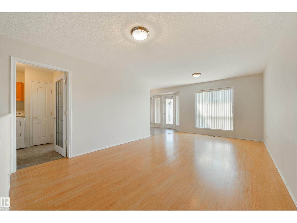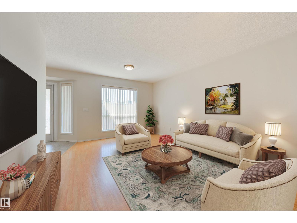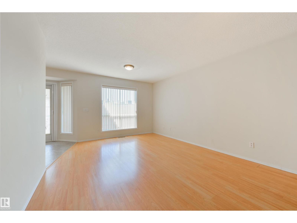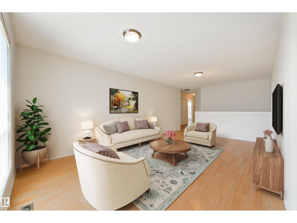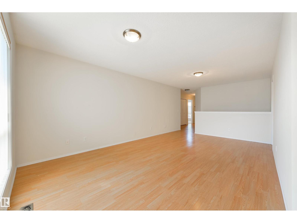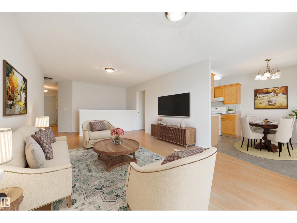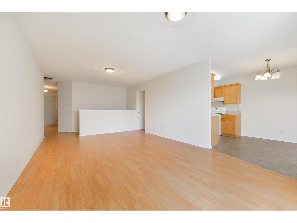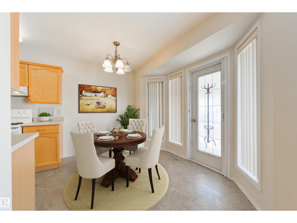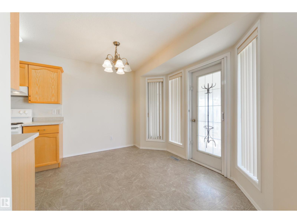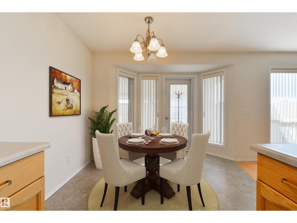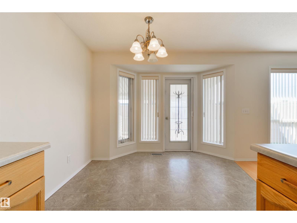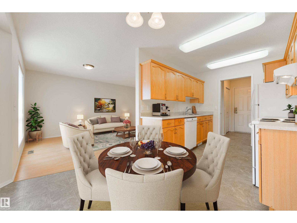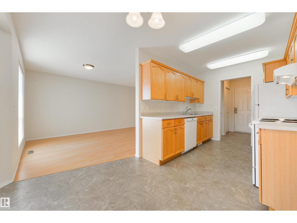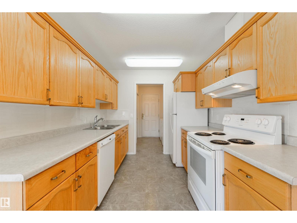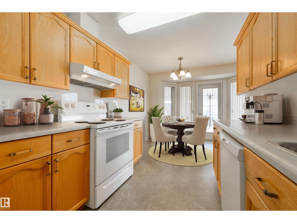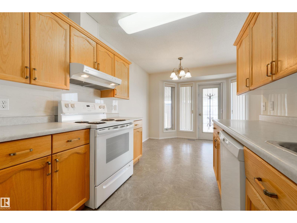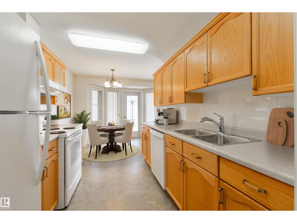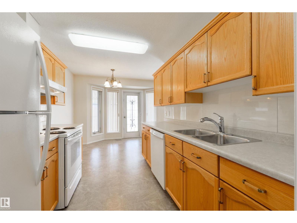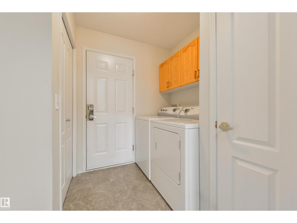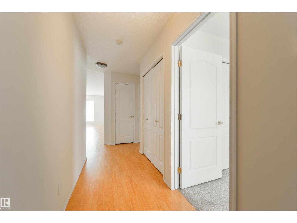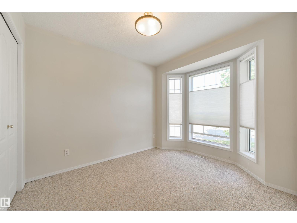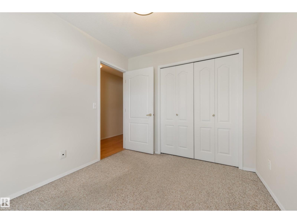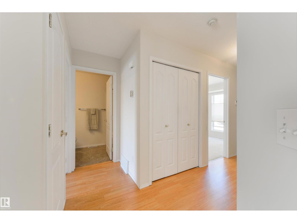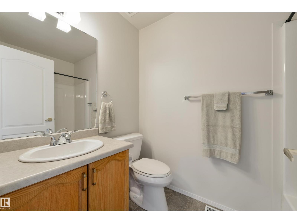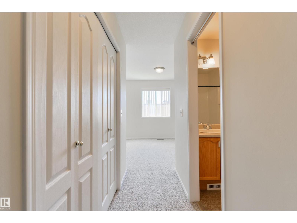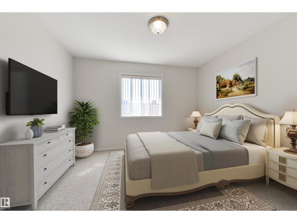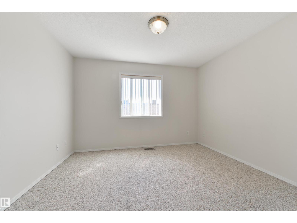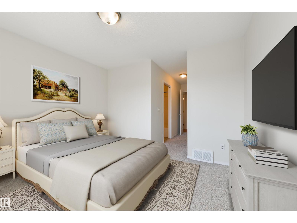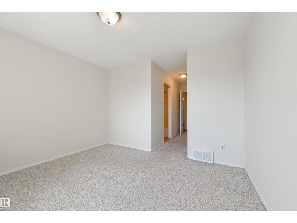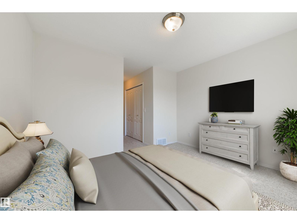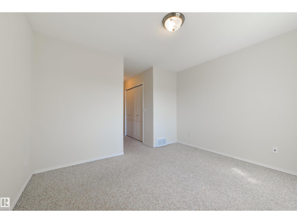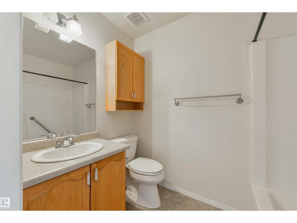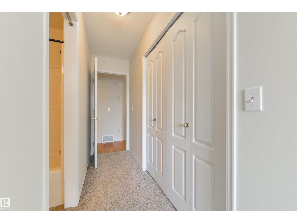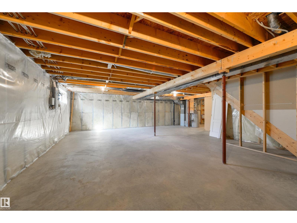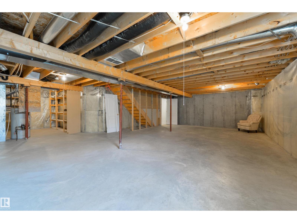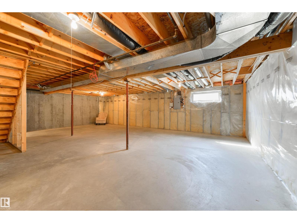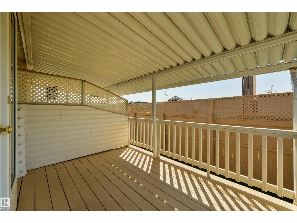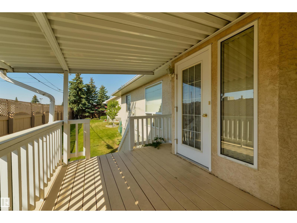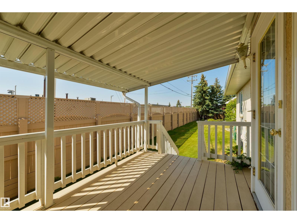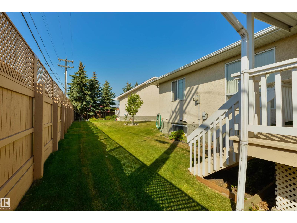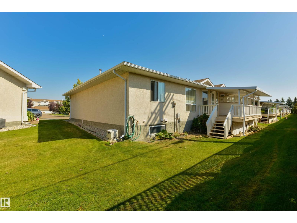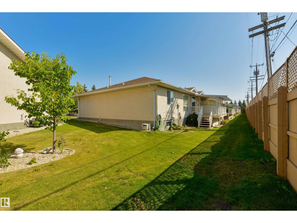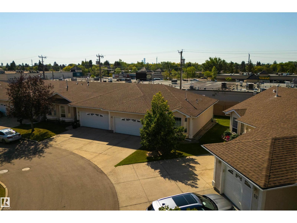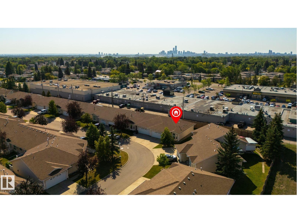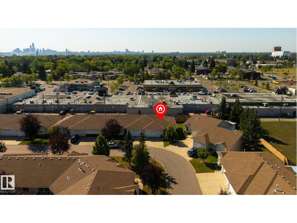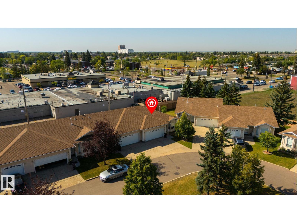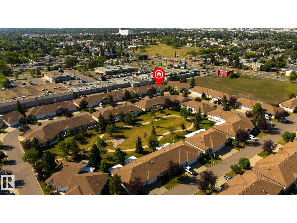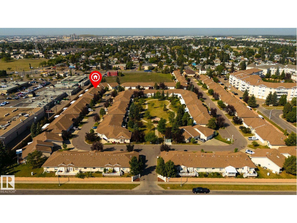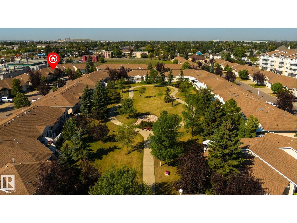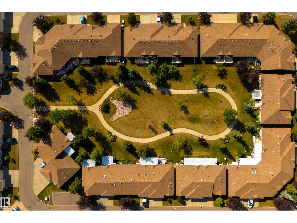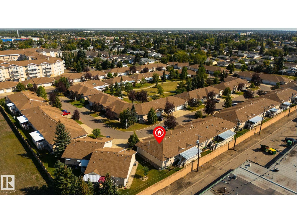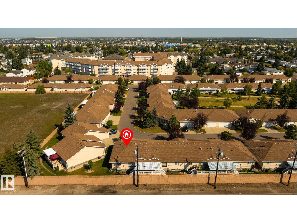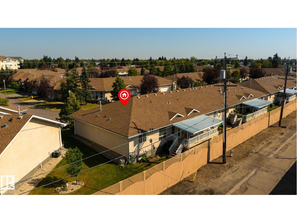#48 13320 124 St Nw Edmonton, Alberta T5L 5B7
$325,000Maintenance, Exterior Maintenance, Insurance, Landscaping, Property Management, Other, See Remarks
$375 Monthly
Maintenance, Exterior Maintenance, Insurance, Landscaping, Property Management, Other, See Remarks
$375 MonthlyAre you looking for a change of pace? Let us introduce you to Shepherd’s Meadow - an exclusive adult complex (55+) catering to those looking for a relaxed & maintenance-free lifestyle. Showcasing over 1000 sqft, this home highlights a bright & airy floor plan with tons of natural light throughout. Features here include a spacious living room, galley-style kitchen with ample cupboards & countertop space, a separate dinette with a garden door leading out to the COVERED SOUTH-FACING deck, main-floor laundry with access to the double-attached garage, 4pc guest bath, and 2 total bedrooms including a king-sized owner’s suite with adjoining 4pc ensuite. This home showcases reasonable condo fees and is conveniently located within walking distance to several amenities, shopping, and restaurants – welcome to your new home! (id:42336)
Property Details
| MLS® Number | E4455207 |
| Property Type | Single Family |
| Neigbourhood | Kensington |
| Amenities Near By | Playground, Public Transit, Schools, Shopping |
| Features | See Remarks, Flat Site, No Animal Home, No Smoking Home |
| Structure | Deck |
Building
| Bathroom Total | 2 |
| Bedrooms Total | 2 |
| Appliances | Dishwasher, Dryer, Garage Door Opener Remote(s), Garage Door Opener, Hood Fan, Refrigerator, Stove, Washer, Window Coverings |
| Architectural Style | Bungalow |
| Basement Development | Unfinished |
| Basement Type | Full (unfinished) |
| Constructed Date | 1999 |
| Construction Style Attachment | Semi-detached |
| Heating Type | Forced Air |
| Stories Total | 1 |
| Size Interior | 1076 Sqft |
| Type | Duplex |
Parking
| Attached Garage |
Land
| Acreage | No |
| Land Amenities | Playground, Public Transit, Schools, Shopping |
| Size Irregular | 329.61 |
| Size Total | 329.61 M2 |
| Size Total Text | 329.61 M2 |
Rooms
| Level | Type | Length | Width | Dimensions |
|---|---|---|---|---|
| Main Level | Living Room | 3.7 m | 5.77 m | 3.7 m x 5.77 m |
| Main Level | Dining Room | 3.18 m | 2.44 m | 3.18 m x 2.44 m |
| Main Level | Kitchen | 2.57 m | 2.85 m | 2.57 m x 2.85 m |
| Main Level | Primary Bedroom | 3.6 m | 6.46 m | 3.6 m x 6.46 m |
| Main Level | Bedroom 2 | 2.69 m | 3.21 m | 2.69 m x 3.21 m |
https://www.realtor.ca/real-estate/28789672/48-13320-124-st-nw-edmonton-kensington
Interested?
Contact us for more information

Ian S. Kondics
Associate
(780) 962-8998
https://www.ianandchantel.com/
https://www.facebook.com/ianandchantel
https://www.instagram.com/ianandchantel
https://www.youtube.com/c/IanAndChantel
4-16 Nelson Dr.
Spruce Grove, Alberta T7X 3X3
(780) 962-8580
(780) 962-8998


