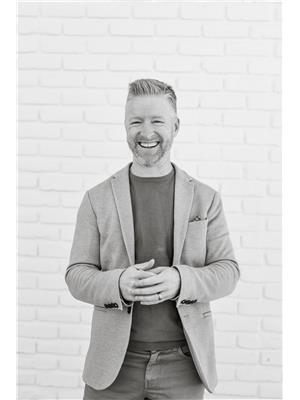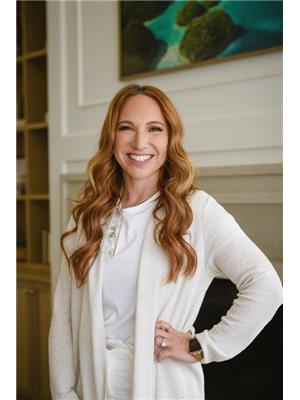48 Orchard Co St. Albert, Alberta T8N 4K2
$999,900
BEAUTIFUL WALKOUT BUNGALOW situated on a quiet cul-de-sac location, BACKING ONTO the STURGEON RIVER VALLEY! This gorgeous 4 bedroom Sarasota built home is sure to impress as it welcoming w/ an open great room area, a 3 way gas fireplace, rich hardwood floors & wall to wall windows offering stunning river valley views & tones of natural light. The kitchen offers loads of cabinet & countertop space w/ upgraded granite tops & stylish white backsplash. The huge upper deck offers amazing views of the river valley. The primary suite has a spa-like 3 pc. ensuite w/ a custom shower & WIC closet . A convenient laundry/mudroom completes the main floor. The W/O lower level features gas fireplace, walk up wet bar, spacious family room, games area, 3 season sunroom, 2 additional bedrooms, & 4 pc. bath. Relax in your spacious backyard w/ a large stone patio area w/ fire pit & garden area. AC, infloor warming, rough in elevator shaft & heated triple garage w/ epoxy flooring completes this gorgeous home!! (id:42336)
Open House
This property has open houses!
1:00 pm
Ends at:3:00 pm
Property Details
| MLS® Number | E4459543 |
| Property Type | Single Family |
| Neigbourhood | Oakmont |
| Amenities Near By | Park, Playground, Schools, Shopping |
| Features | Cul-de-sac, See Remarks, Exterior Walls- 2x6" |
| Parking Space Total | 4 |
| Structure | Deck |
| View Type | Valley View |
Building
| Bathroom Total | 3 |
| Bedrooms Total | 4 |
| Amenities | Ceiling - 9ft |
| Appliances | Dishwasher, Dryer, Garage Door Opener Remote(s), Garage Door Opener, Refrigerator, Stove, Central Vacuum, Washer, Window Coverings |
| Architectural Style | Bungalow |
| Basement Development | Finished |
| Basement Features | Walk Out |
| Basement Type | Full (finished) |
| Constructed Date | 2013 |
| Construction Style Attachment | Detached |
| Cooling Type | Central Air Conditioning |
| Fireplace Fuel | Gas |
| Fireplace Present | Yes |
| Fireplace Type | Unknown |
| Half Bath Total | 1 |
| Heating Type | Forced Air, In Floor Heating |
| Stories Total | 1 |
| Size Interior | 1429 Sqft |
| Type | House |
Parking
| Heated Garage | |
| Attached Garage |
Land
| Acreage | No |
| Fence Type | Fence |
| Land Amenities | Park, Playground, Schools, Shopping |
Rooms
| Level | Type | Length | Width | Dimensions |
|---|---|---|---|---|
| Basement | Bedroom 3 | Measurements not available | ||
| Basement | Bedroom 4 | Measurements not available | ||
| Basement | Recreation Room | Measurements not available | ||
| Basement | Utility Room | Measurements not available | ||
| Basement | Storage | Measurements not available | ||
| Main Level | Living Room | Measurements not available | ||
| Main Level | Dining Room | Measurements not available | ||
| Main Level | Kitchen | Measurements not available | ||
| Main Level | Primary Bedroom | Measurements not available | ||
| Main Level | Bedroom 2 | Measurements not available | ||
| Main Level | Laundry Room | Measurements not available |
https://www.realtor.ca/real-estate/28914878/48-orchard-co-st-albert-oakmont
Interested?
Contact us for more information

Ryan J. Boser
Manager
www.sarasotarealty.ca/

10-25 Carleton Dr
St Albert, Alberta T8N 7K9
(780) 460-2222
(780) 458-4821

Kristin M. Boser
Broker
(780) 458-4821
www.sarasotarealty.ca/

10-25 Carleton Dr
St Albert, Alberta T8N 7K9
(780) 460-2222
(780) 458-4821














































































