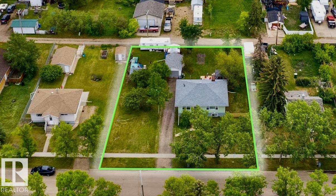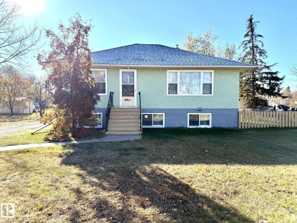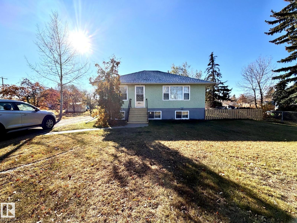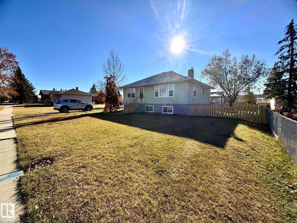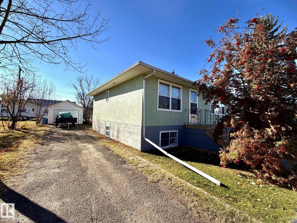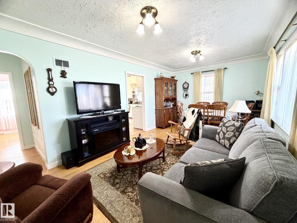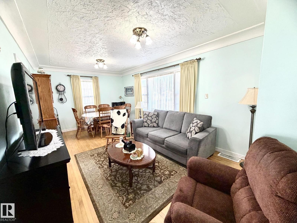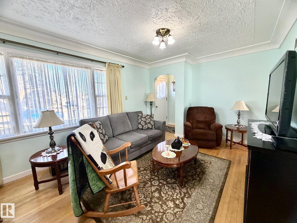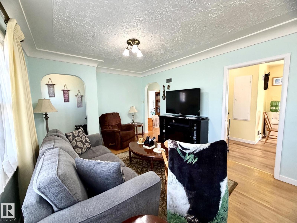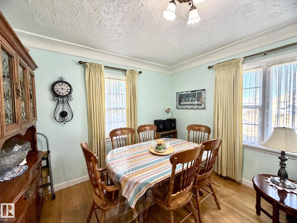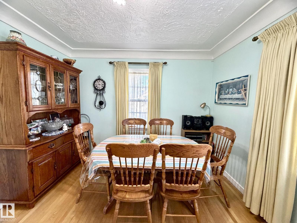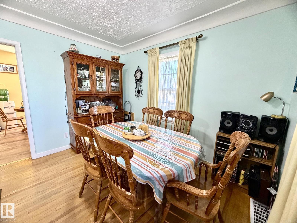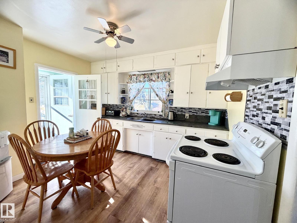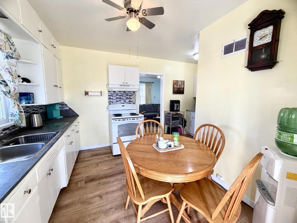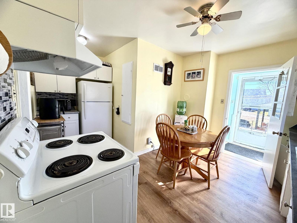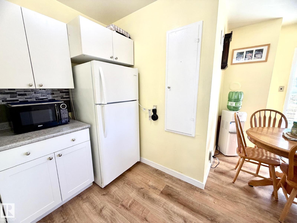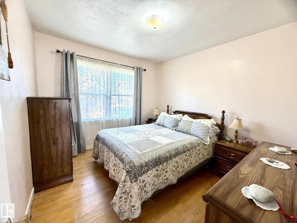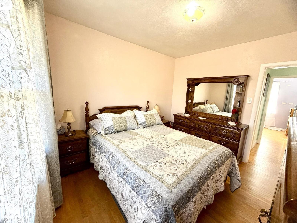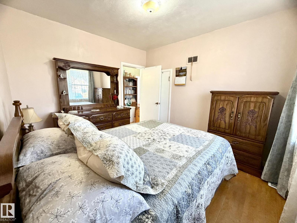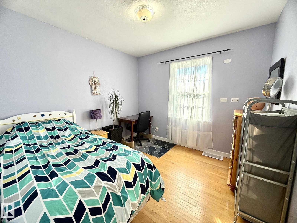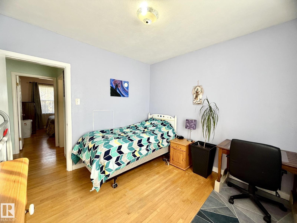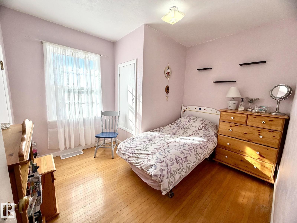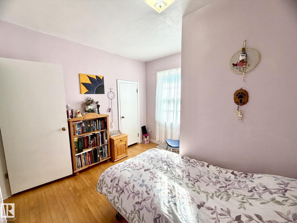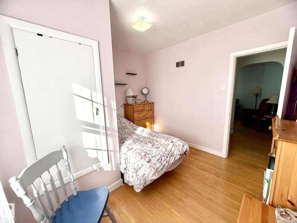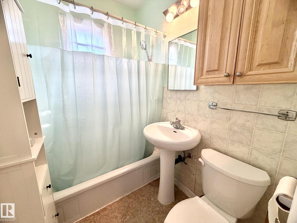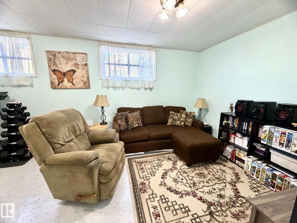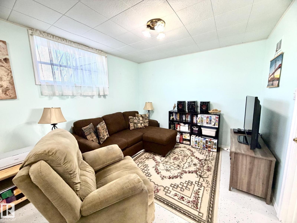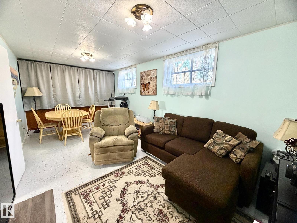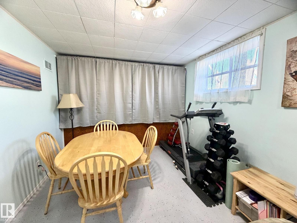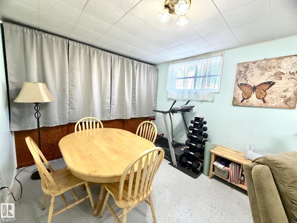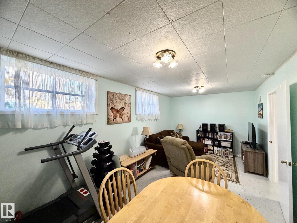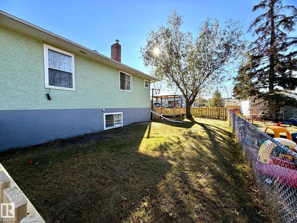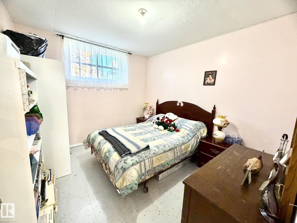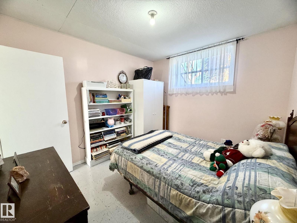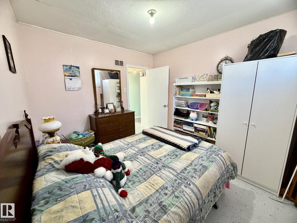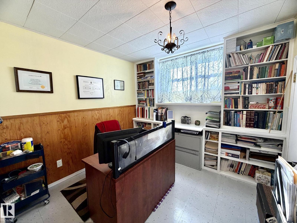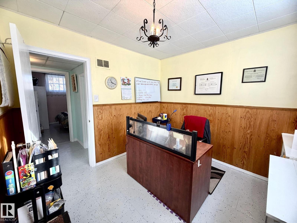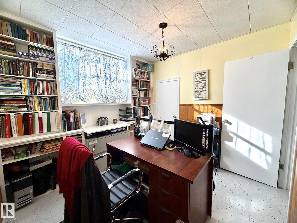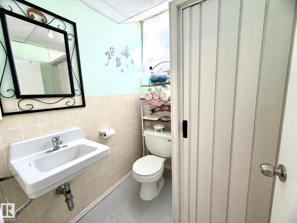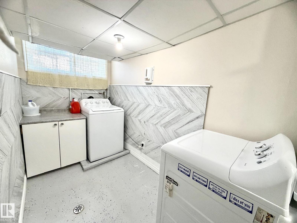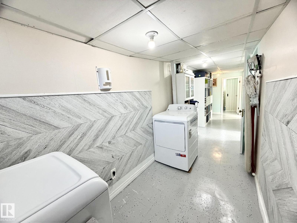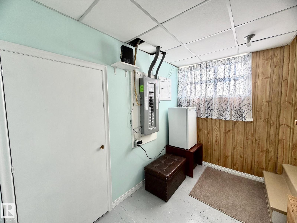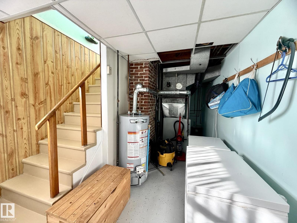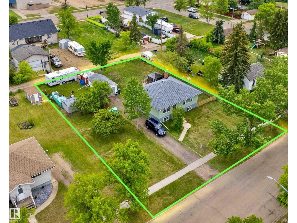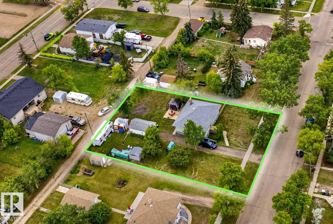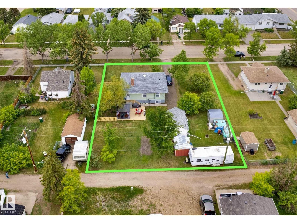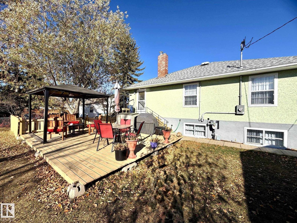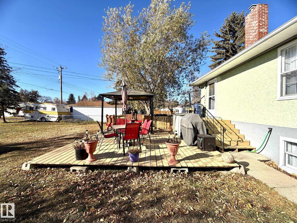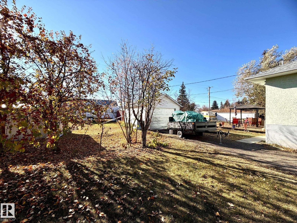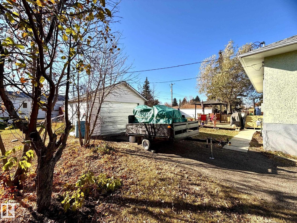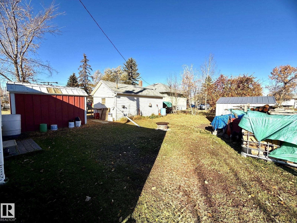4811 51 Av Lamont, Alberta T0B 2R0
$299,900
Welcome to this charming raised bungalow in Lamont, filled with natural light & character! Situated on a MASSIVE TRIPLE LOT, this property offers endless possibilities—plant your dream garden, get creative with the massive dog run, or simply relax on the spacious back patio. Parking is a breeze with a large driveway & convenient back lane access. Inside, you’ll find beautiful hardwood floors, an inviting eat-in kitchen, spacious dining area & a bright, open living room. The main floor features 3 roomy bedrooms, a large linen closet & plenty of storage throughout. Enjoy peace of mind with numerous updates including newer appliances, a new roof, HWT, deck & an upgraded electrical panel with potential for 200-amp service. The fully finished basement adds even more space with a large rec room, 2 add'l bedrooms & a 3pc bath—perfect for guests or family. Only 15 mins from Elk Island Park, this home is close to schools, parks, hospital & all amenities, with an easy commute to the city—this home truly has it all! (id:42336)
Property Details
| MLS® Number | E4462105 |
| Property Type | Single Family |
| Neigbourhood | Lamont |
| Amenities Near By | Airport, Golf Course, Playground, Schools, Shopping |
| Features | See Remarks, Lane, No Smoking Home |
| Parking Space Total | 4 |
| Structure | Deck, Dog Run - Fenced In |
Building
| Bathroom Total | 2 |
| Bedrooms Total | 5 |
| Appliances | Dryer, Hood Fan, Refrigerator, Storage Shed, Stove, Washer, Window Coverings |
| Architectural Style | Raised Bungalow |
| Basement Development | Finished |
| Basement Type | Full (finished) |
| Constructed Date | 1952 |
| Construction Style Attachment | Detached |
| Fire Protection | Smoke Detectors |
| Heating Type | Forced Air |
| Stories Total | 1 |
| Size Interior | 955 Sqft |
| Type | House |
Parking
| R V | |
| Detached Garage |
Land
| Acreage | No |
| Fence Type | Not Fenced |
| Land Amenities | Airport, Golf Course, Playground, Schools, Shopping |
| Size Irregular | 1214.06 |
| Size Total | 1214.06 M2 |
| Size Total Text | 1214.06 M2 |
Rooms
| Level | Type | Length | Width | Dimensions |
|---|---|---|---|---|
| Basement | Bedroom 4 | Measurements not available | ||
| Basement | Bedroom 5 | Measurements not available | ||
| Basement | Recreation Room | Measurements not available | ||
| Main Level | Living Room | 4.42 m | 3.34 m | 4.42 m x 3.34 m |
| Main Level | Dining Room | 1.71 m | 3.34 m | 1.71 m x 3.34 m |
| Main Level | Kitchen | 4.6 m | 3.64 m | 4.6 m x 3.64 m |
| Main Level | Primary Bedroom | 3.08 m | 3.36 m | 3.08 m x 3.36 m |
| Main Level | Bedroom 2 | 3.04 m | 2.97 m | 3.04 m x 2.97 m |
| Main Level | Bedroom 3 | 3.21 m | 2.99 m | 3.21 m x 2.99 m |
https://www.realtor.ca/real-estate/28990316/4811-51-av-lamont-lamont
Interested?
Contact us for more information
Tracie A. Sarumowa
Associate
https://traciesarumowa.exprealty.com/
https://twitter.com/traciesarumowa
https://www.facebook.com/tracie.sarumowa
https://www.linkedin.com/in/tracie-sarumowa-55b37189/

1400-10665 Jasper Ave Nw
Edmonton, Alberta T5J 3S9
(403) 262-7653


