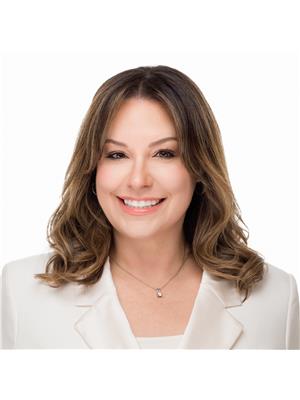48115b Rge Road 72 Rural Brazeau County, Alberta T7A 2A2
$699,900
Absolutely stunning - just under 5 acres & located just over 10 km from Drayton Valley. It features a large 44×32 heated shop, beautiful treed lot & is secured by a private gate for your peace of mind. Step inside to a panoramic view of the backyard through soaring southeast-facing windows. The open-concept kitchen, dining & living areas flow seamlessly together with 11' ceilings in the family room, which has a working wood burning fireplace. The chef’s kitchen impresses with abundant cabinetry, quartz countertops & an oversized island - complemented by high-end stainless steel appliances including a gas range. The expansive primary suite includes a 5-piece ensuite with walk-in shower, freestanding soaker tub & dual-sink vanity. A spacious laundry room connects to the walk-in pantry offering generous room for storage & also connects to the garage with in-floor heating both in laundry & garage. The heated shop includes a mezzanine, 3-piece bath, flex space & 30-amp RV hook up. Septic is a 3-stage system. (id:42336)
Property Details
| MLS® Number | E4459961 |
| Property Type | Single Family |
| Amenities Near By | Park |
| Features | Treed, Flat Site, No Back Lane, Closet Organizers, Environmental Reserve |
| Structure | Fire Pit |
Building
| Bathroom Total | 2 |
| Bedrooms Total | 4 |
| Appliances | Dishwasher, Dryer, Garage Door Opener Remote(s), Garage Door Opener, Hood Fan, Refrigerator, Gas Stove(s), Washer, Water Softener, Window Coverings |
| Architectural Style | Bungalow |
| Basement Type | None |
| Constructed Date | 2017 |
| Construction Style Attachment | Detached |
| Cooling Type | Central Air Conditioning |
| Fire Protection | Smoke Detectors |
| Fireplace Fuel | Wood |
| Fireplace Present | Yes |
| Fireplace Type | Unknown |
| Heating Type | Forced Air, In Floor Heating |
| Stories Total | 1 |
| Size Interior | 1964 Sqft |
| Type | House |
Parking
| Attached Garage |
Land
| Acreage | Yes |
| Land Amenities | Park |
| Size Irregular | 4.88 |
| Size Total | 4.88 Ac |
| Size Total Text | 4.88 Ac |
Rooms
| Level | Type | Length | Width | Dimensions |
|---|---|---|---|---|
| Main Level | Living Room | 7.31 m | 5.18 m | 7.31 m x 5.18 m |
| Main Level | Dining Room | 4.26 m | 2.77 m | 4.26 m x 2.77 m |
| Main Level | Kitchen | 3.23 m | 4.35 m | 3.23 m x 4.35 m |
| Main Level | Primary Bedroom | 4.23 m | 4.26 m | 4.23 m x 4.26 m |
| Main Level | Bedroom 2 | 2.77 m | 3.96 m | 2.77 m x 3.96 m |
| Main Level | Bedroom 3 | 2.77 m | 3.53 m | 2.77 m x 3.53 m |
| Main Level | Bedroom 4 | 2.47 m | 2.74 m | 2.47 m x 2.74 m |
https://www.realtor.ca/real-estate/28925165/48115b-rge-road-72-rural-brazeau-county-none
Interested?
Contact us for more information

Katie Crawford
Associate
(780) 962-8998
https://www.katiecrawfordhomes.com/
https://www.facebook.com/katiecrawfordhomes
https://www.linkedin.com/in/katie-crawford-9294b292/
https://www.instagram.com/katiecrawfordhomes/
https://www.youtube.com/channel/UCZlxUaPk9fch-P6Xp
4-16 Nelson Dr.
Spruce Grove, Alberta T7X 3X3
(780) 962-8580
(780) 962-8998




























































