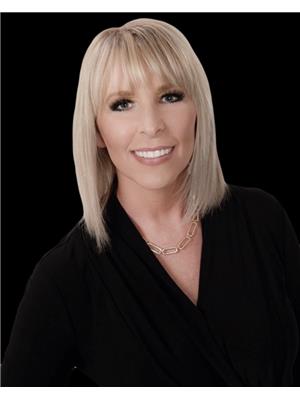4814 62 St Wetaskiwin, Alberta T9A 1X9
$619,900
Gorgeous Executive 5 Bedroom, Bi-Level Home on half acre lot w/ stunning country views! From the moment you arrive, you will appreciate the spacious layout, high-end finishes & inviting curb appeal. Custom chef’s kitchen- that’s truly the heart of the home, complete w/large island, quartz countertops, coffee bar, pantry & beautiful cabinetry right up to the ceiling. Vaulted ceilings & large windows flood the main living/dining area w/ natural light, while the stone fireplace feature adds warmth & elegance. Fully finished basement is an entertainer’s dream, featuring theatre room w/ seating included- perfect for family movie nights or gatherings. Enjoy the outdoors in your private oasis, complete w/ covered patio, fire pit area & fully fenced yard, offering plenty of space for both relaxation & play. The heated, attached double garage provides comfort & convenience all year round. This is luxury country living at its finest-don’t miss your chance to call this spectacular home yours! (id:42336)
Property Details
| MLS® Number | E4455823 |
| Property Type | Single Family |
| Neigbourhood | Annexation - 92 |
| Amenities Near By | Golf Course |
| Features | Cul-de-sac, Treed, Paved Lane, No Smoking Home |
| Structure | Deck, Fire Pit, Patio(s) |
Building
| Bathroom Total | 3 |
| Bedrooms Total | 5 |
| Amenities | Vinyl Windows |
| Appliances | Dishwasher, Dryer, Fan, Garage Door Opener Remote(s), Garage Door Opener, Hood Fan, Microwave Range Hood Combo, Refrigerator, Storage Shed, Gas Stove(s), Washer, Window Coverings |
| Architectural Style | Bi-level |
| Basement Development | Finished |
| Basement Type | Full (finished) |
| Constructed Date | 2008 |
| Construction Style Attachment | Detached |
| Cooling Type | Central Air Conditioning |
| Fireplace Fuel | Gas |
| Fireplace Present | Yes |
| Fireplace Type | Unknown |
| Heating Type | Forced Air, In Floor Heating |
| Size Interior | 1660 Sqft |
| Type | House |
Parking
| Attached Garage | |
| Heated Garage | |
| R V |
Land
| Acreage | No |
| Fence Type | Fence |
| Land Amenities | Golf Course |
| Size Irregular | 2021.6 |
| Size Total | 2021.6 M2 |
| Size Total Text | 2021.6 M2 |
Rooms
| Level | Type | Length | Width | Dimensions |
|---|---|---|---|---|
| Basement | Family Room | 7.87 m | 5.85 m | 7.87 m x 5.85 m |
| Basement | Bedroom 4 | 4.41 m | 3.66 m | 4.41 m x 3.66 m |
| Basement | Bedroom 5 | 3.66 m | 3.66 m | 3.66 m x 3.66 m |
| Basement | Media | 6.05 m | 3.89 m | 6.05 m x 3.89 m |
| Main Level | Living Room | 4.55 m | 6.52 m | 4.55 m x 6.52 m |
| Main Level | Dining Room | 3.66 m | 2.72 m | 3.66 m x 2.72 m |
| Main Level | Kitchen | 3.66 m | 3.8 m | 3.66 m x 3.8 m |
| Main Level | Primary Bedroom | 5.11 m | 4.62 m | 5.11 m x 4.62 m |
| Main Level | Bedroom 2 | 3.85 m | 3.34 m | 3.85 m x 3.34 m |
| Main Level | Bedroom 3 | 3.87 m | 3.37 m | 3.87 m x 3.37 m |
https://www.realtor.ca/real-estate/28806832/4814-62-st-wetaskiwin-annexation-92
Interested?
Contact us for more information

Ryan J. Kendall
Associate
(780) 352-1688
4505 56 St.
Wetaskiwin, Alberta T9A 1V5
(780) 352-6671
(780) 352-1688

Kristi R. Kendall
Associate
(780) 352-1688
4505 56 St.
Wetaskiwin, Alberta T9A 1V5
(780) 352-6671
(780) 352-1688























































